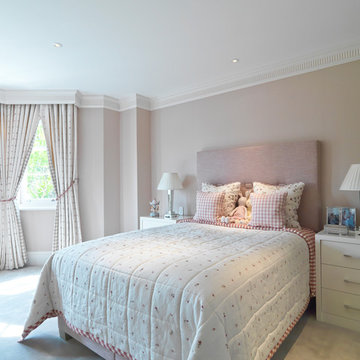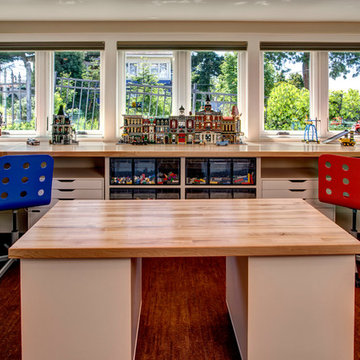Camerette per Bambini classiche con pareti beige - Foto e idee per arredare
Filtra anche per:
Budget
Ordina per:Popolari oggi
1 - 20 di 2.405 foto
1 di 3
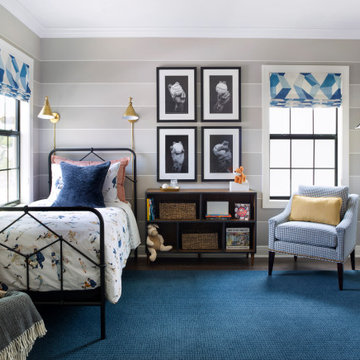
When you dad is a professional pitcher, it is pretty easy to decide that you want a baseball themed bedroom. Our client had various pitching grips photographed which are the focal point of this space and will be an heirloom for the family. Stripes in muted tones wrap around the entire room and will be a backdrop as the little boy grows up. A classic iron bed topped with vintage baseball themed bedding add subtle color and pattern. Reading lamps above the bed make bedtime story time easy.
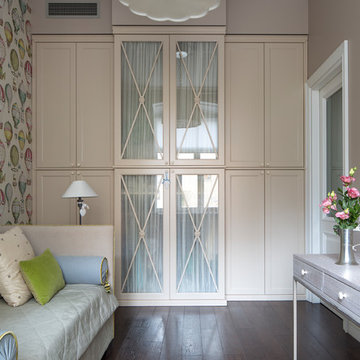
Idee per una cameretta per bambini chic con pareti beige, parquet scuro e pavimento marrone
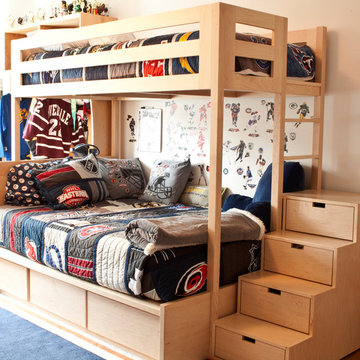
Esempio di una cameretta per bambini da 4 a 10 anni classica di medie dimensioni con pareti beige, pavimento in legno massello medio e pavimento marrone

Idee per una cameretta per bambini da 4 a 10 anni chic di medie dimensioni con pareti beige, moquette e pavimento blu
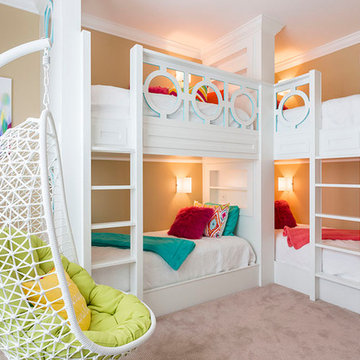
This custom designed bunk room would suite a range of ages. Pops of bright colors provide a fresh and youthful spirit to the room. The custom designed bunk beds are fitted specifically for the room.
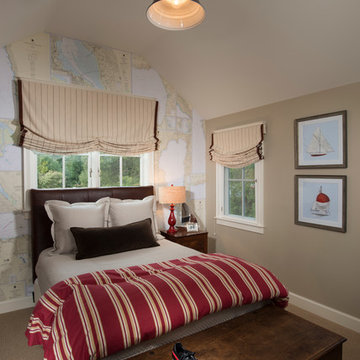
Sailing charts were used to paper the back wall. A small but cozy space for a teenage boy. photo: Finger Photography
Foto di una cameretta per bambini classica di medie dimensioni con pareti beige e moquette
Foto di una cameretta per bambini classica di medie dimensioni con pareti beige e moquette
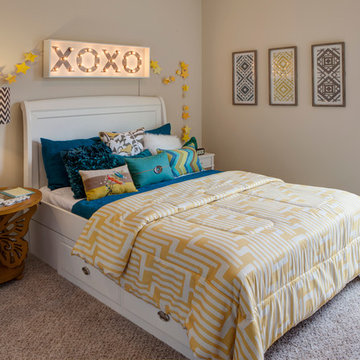
Jagoe Homes, Inc. Project: Falcon Ridge Estates, Zircon Model Home. Location: Evansville, Indiana. Elevation: C2, Site Number: FRE 22.
Immagine di una piccola cameretta per bambini chic con pareti beige, moquette e pavimento marrone
Immagine di una piccola cameretta per bambini chic con pareti beige, moquette e pavimento marrone
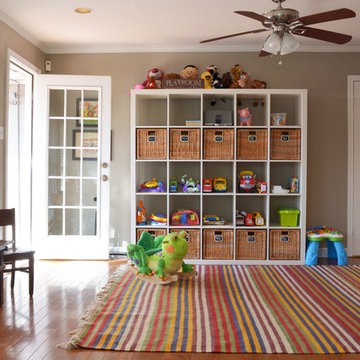
Photo: Sarah Greenman © 2014 Houzz
Immagine di una cameretta per bambini da 1 a 3 anni tradizionale con pareti beige e pavimento in legno massello medio
Immagine di una cameretta per bambini da 1 a 3 anni tradizionale con pareti beige e pavimento in legno massello medio

Builder: Falcon Custom Homes
Interior Designer: Mary Burns - Gallery
Photographer: Mike Buck
A perfectly proportioned story and a half cottage, the Farfield is full of traditional details and charm. The front is composed of matching board and batten gables flanking a covered porch featuring square columns with pegged capitols. A tour of the rear façade reveals an asymmetrical elevation with a tall living room gable anchoring the right and a low retractable-screened porch to the left.
Inside, the front foyer opens up to a wide staircase clad in horizontal boards for a more modern feel. To the left, and through a short hall, is a study with private access to the main levels public bathroom. Further back a corridor, framed on one side by the living rooms stone fireplace, connects the master suite to the rest of the house. Entrance to the living room can be gained through a pair of openings flanking the stone fireplace, or via the open concept kitchen/dining room. Neutral grey cabinets featuring a modern take on a recessed panel look, line the perimeter of the kitchen, framing the elongated kitchen island. Twelve leather wrapped chairs provide enough seating for a large family, or gathering of friends. Anchoring the rear of the main level is the screened in porch framed by square columns that match the style of those found at the front porch. Upstairs, there are a total of four separate sleeping chambers. The two bedrooms above the master suite share a bathroom, while the third bedroom to the rear features its own en suite. The fourth is a large bunkroom above the homes two-stall garage large enough to host an abundance of guests.
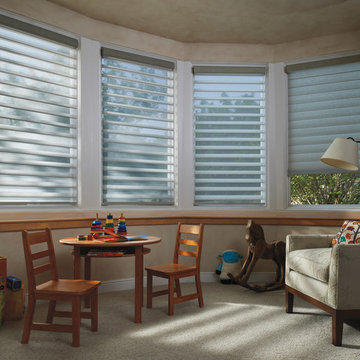
Immagine di una cameretta per bambini da 1 a 3 anni tradizionale di medie dimensioni con pareti beige, moquette e pavimento beige
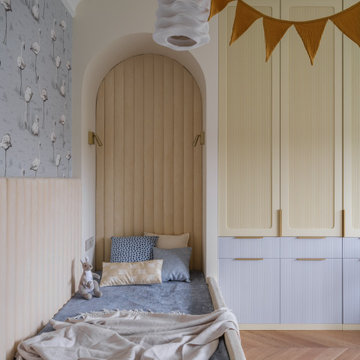
Детские комнаты для двух девочек тоже спроектированы в нежных оттенках, имеют много места для хранения и письменные столы для занятий и кровати, изголовье которых расположено в нише, для создания ощущения защищённости и комфорта. Подвесные светильники авторства ONG CEN KUANG, созданные из текстильных молний для одежды мы так же привезли сами для заказчиков с острова Бали.
Цветовая палитра проекта разнообразна, но в то же время отчасти сдержана. Нам хотелось добавить цветовые акценты, создать радостный, сочный интерьер, так подходящий по темпераменту заказчикам.
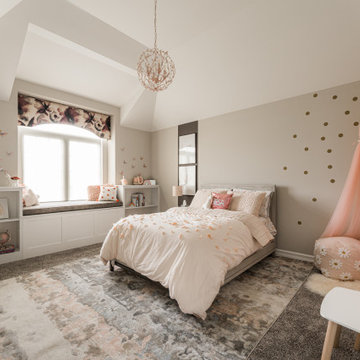
Girl's Bedroom
Idee per una cameretta per bambini da 4 a 10 anni tradizionale con pareti beige, moquette, pavimento grigio e soffitto a volta
Idee per una cameretta per bambini da 4 a 10 anni tradizionale con pareti beige, moquette, pavimento grigio e soffitto a volta

In the process of renovating this house for a multi-generational family, we restored the original Shingle Style façade with a flared lower edge that covers window bays and added a brick cladding to the lower story. On the interior, we introduced a continuous stairway that runs from the first to the fourth floors. The stairs surround a steel and glass elevator that is centered below a skylight and invites natural light down to each level. The home’s traditionally proportioned formal rooms flow naturally into more contemporary adjacent spaces that are unified through consistency of materials and trim details.
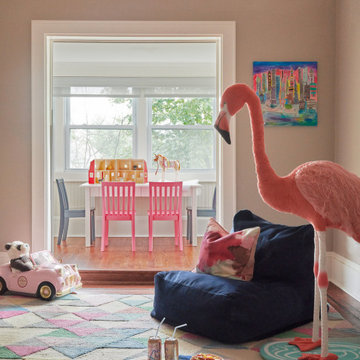
Playful and relaxed, honoring classical Victorian elements with contemporary living for a modern young family.
Foto di una cameretta per bambini tradizionale con pareti beige, parquet scuro e pavimento marrone
Foto di una cameretta per bambini tradizionale con pareti beige, parquet scuro e pavimento marrone
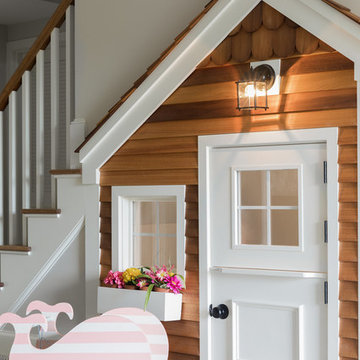
Maggie Hall Photography
Immagine di una cameretta per bambini da 1 a 3 anni tradizionale con pareti beige, moquette e pavimento grigio
Immagine di una cameretta per bambini da 1 a 3 anni tradizionale con pareti beige, moquette e pavimento grigio
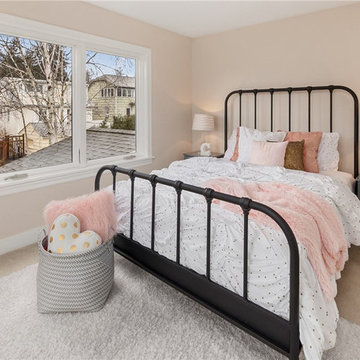
Sophisticated girl's bedroom with pink accents.
Foto di una cameretta per bambini chic di medie dimensioni con pareti beige, moquette e pavimento beige
Foto di una cameretta per bambini chic di medie dimensioni con pareti beige, moquette e pavimento beige
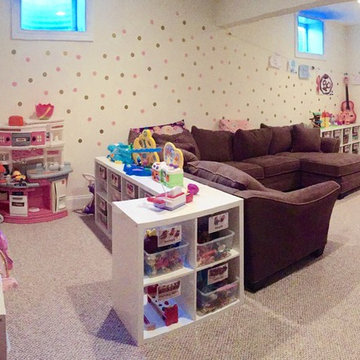
The amazing after! Now it's a bright fun space just waiting to be explored!
Immagine di una grande cameretta per bambini da 4 a 10 anni classica con pareti beige, moquette e pavimento beige
Immagine di una grande cameretta per bambini da 4 a 10 anni classica con pareti beige, moquette e pavimento beige
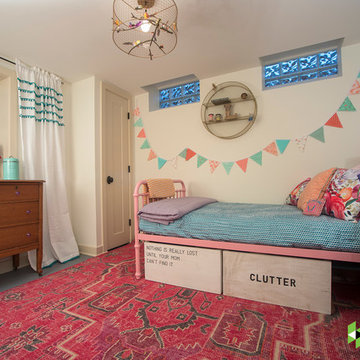
Photo: Mars Photo and Design © 2017 Houzz. This basement bedroom was created by Meadowlark Design + Build with our client's teenage daughter in mind.
Idee per una piccola cameretta per bambini chic con pareti beige, pavimento in cemento e pavimento grigio
Idee per una piccola cameretta per bambini chic con pareti beige, pavimento in cemento e pavimento grigio
Camerette per Bambini classiche con pareti beige - Foto e idee per arredare
1
