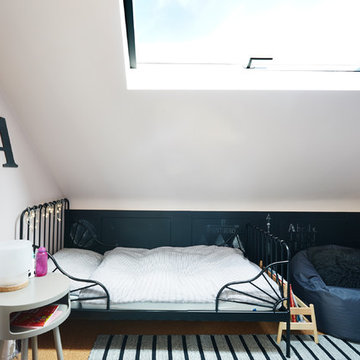Camerette da Letto - Foto e idee per arredare
Filtra anche per:
Budget
Ordina per:Popolari oggi
61 - 78 di 78 foto
1 di 3
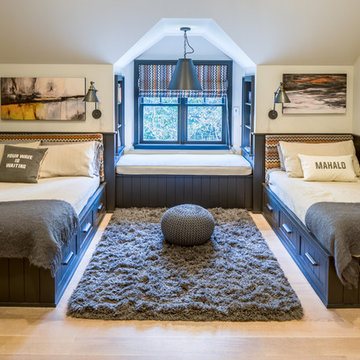
Ispirazione per un'ampia cameretta da letto chic con parquet chiaro, pareti bianche e pavimento beige
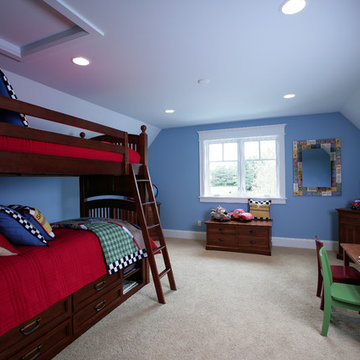
Inspired by historic homes in America’s grand old neighborhoods, the Wainsborough combines the rich character and architectural craftsmanship of the past with contemporary conveniences. Perfect for today’s busy lifestyles, the home is the perfect blend of past and present. Touches of the ever-popular Shingle Style – from the cedar lap siding to the pitched roof – imbue the home with all-American charm without sacrificing modern convenience.
Exterior highlights include stone detailing, multiple entries, transom windows and arched doorways. Inside, the home features a livable open floor plan as well as 10-foot ceilings. The kitchen, dining room and family room flow together, with a large fireplace and an inviting nearby deck. A children’s wing over the garage, a luxurious master suite and adaptable design elements give the floor plan the flexibility to adapt as a family’s needs change. “Right-size” rooms live large, but feel cozy. While the floor plan reflects a casual, family-friendly lifestyle, craftsmanship throughout includes interesting nooks and window seats, all hallmarks of the past.
The main level includes a kitchen with a timeless character and architectural flair. Designed to function as a modern gathering room reflecting the trend toward the kitchen serving as the heart of the home, it features raised panel, hand-finished cabinetry and hidden, state-of-the-art appliances. Form is as important as function, with a central square-shaped island serving as a both entertaining and workspace. Custom-designed features include a pull-out bookshelf for cookbooks as well as a pull-out table for extra seating. Other first-floor highlights include a dining area with a bay window, a welcoming hearth room with fireplace, a convenient office and a handy family mud room near the side entrance. A music room off the great room adds an elegant touch to this otherwise comfortable, casual home.
Upstairs, a large master suite and master bath ensures privacy. Three additional children’s bedrooms are located in a separate wing over the garage. The lower level features a large family room and adjacent home theater, a guest room and bath and a convenient wine and wet bar.
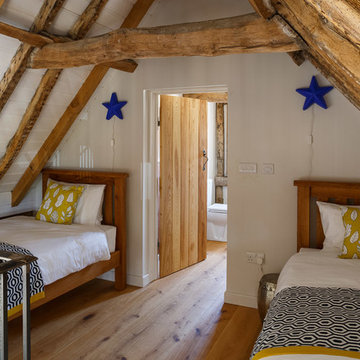
I photographed this beautiful barn conversion for Kay Pilsbury Thomas. It was originally a dilapidated old farm building and has been converted to 4 star luxury B&B accommodation on a working farm
©Michaelcameron Photography
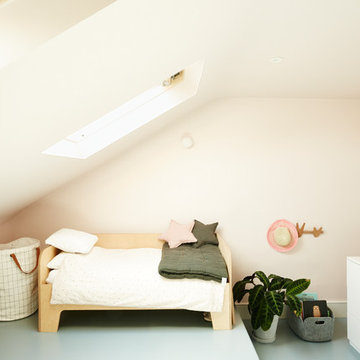
Esempio di un'In mansarda cameretta per bambini da 1 a 3 anni scandinava di medie dimensioni con pareti rosa e pavimento grigio
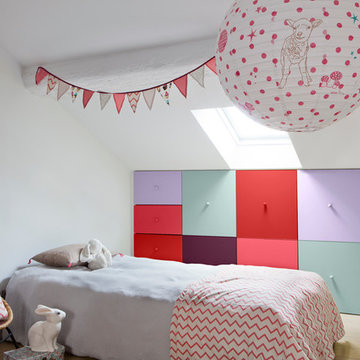
Foto di un'In mansarda cameretta per bambini da 4 a 10 anni contemporanea di medie dimensioni con pareti bianche e parquet chiaro
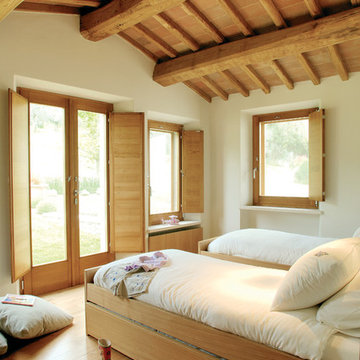
Mark Roskams
Esempio di un'In mansarda cameretta per bambini da 4 a 10 anni country di medie dimensioni con pareti bianche e parquet chiaro
Esempio di un'In mansarda cameretta per bambini da 4 a 10 anni country di medie dimensioni con pareti bianche e parquet chiaro
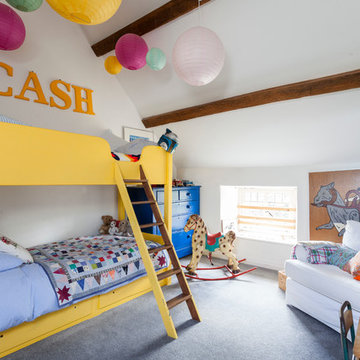
Photo: Chris Snook © 2015 Houzz
Immagine di un'In mansarda cameretta da letto da 4 a 10 anni boho chic con pareti bianche e moquette
Immagine di un'In mansarda cameretta da letto da 4 a 10 anni boho chic con pareti bianche e moquette
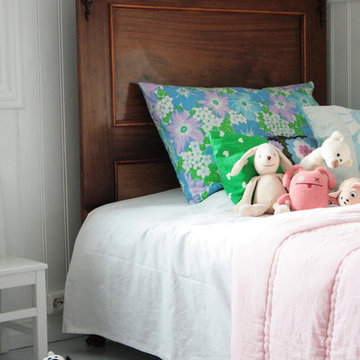
Idee per un'In mansarda cameretta per bambini da 4 a 10 anni scandinava con pareti bianche
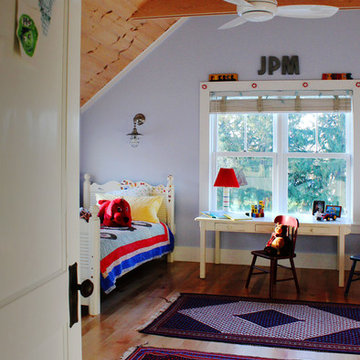
Idee per un'In mansarda cameretta per bambini da 1 a 3 anni contemporanea con pavimento in legno massello medio e pareti blu
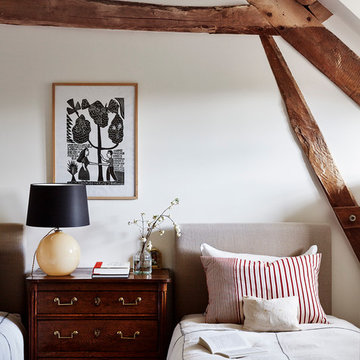
Idha Lindhag
Ispirazione per un'In mansarda cameretta per bambini country di medie dimensioni con pareti bianche
Ispirazione per un'In mansarda cameretta per bambini country di medie dimensioni con pareti bianche
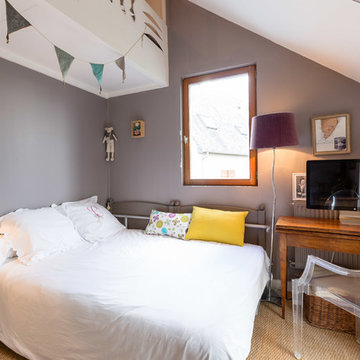
Cyril Folliot - Photographe
Immagine di un'In mansarda cameretta per bambini design di medie dimensioni con pareti grigie e moquette
Immagine di un'In mansarda cameretta per bambini design di medie dimensioni con pareti grigie e moquette
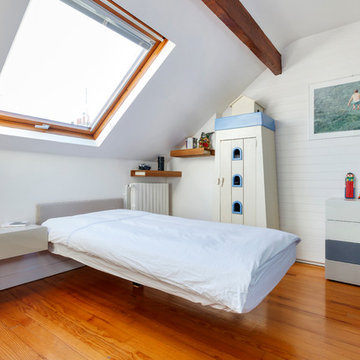
Lit Flottant LAGO pour enfant avec commode et étagères en bois. Tête de lit rembourré.
Crédits photos : Stéphane Durieu
Esempio di un'In mansarda cameretta per bambini da 4 a 10 anni contemporanea con pareti bianche e pavimento in legno massello medio
Esempio di un'In mansarda cameretta per bambini da 4 a 10 anni contemporanea con pareti bianche e pavimento in legno massello medio
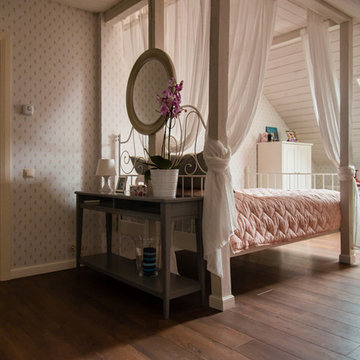
Idee per un'In mansarda cameretta per bambini classica con pareti bianche e pavimento in legno massello medio
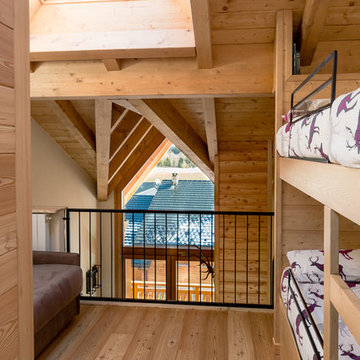
Ispirazione per un'In mansarda cameretta per bambini stile rurale di medie dimensioni con pavimento in legno massello medio e pavimento marrone
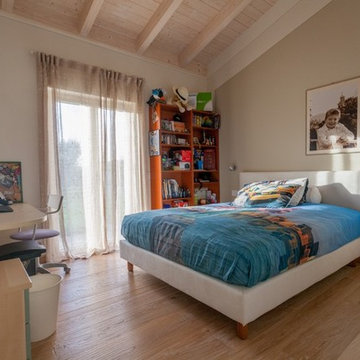
Design e stile italiano, tecnologia tedesca per questa spettacolare villa alle porte di Bergamo. La cura dei dettagli è testimoniata dalle foto, sia degli esterni che degli interni, dove appare evidente la qualità dei materiali e l'accuratezza delle finiture e delle soluzioni tecniche adottate. Una casa in legno è una scelta consapevole che vi ripagherà per tutta la vita.
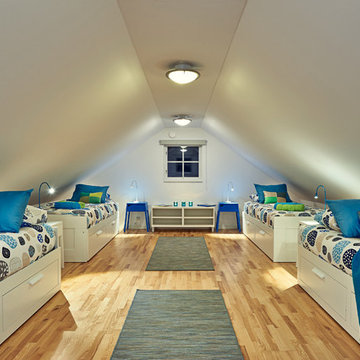
Esempio di un'ampia e In mansarda cameretta per bambini da 4 a 10 anni classica con pareti bianche e parquet chiaro
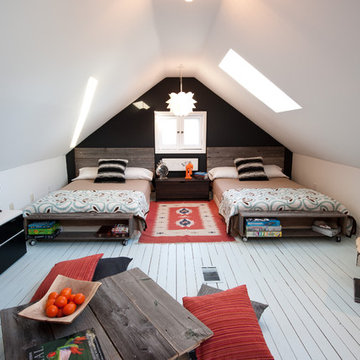
Esempio di un'In mansarda cameretta per bambini da 4 a 10 anni rustica con pavimento in legno verniciato, pavimento bianco e pareti bianche
Camerette da Letto - Foto e idee per arredare
4
