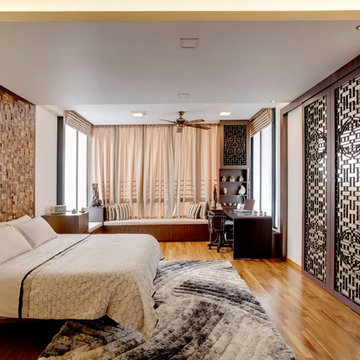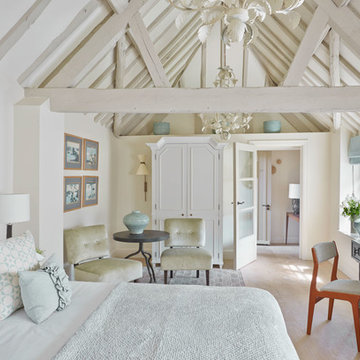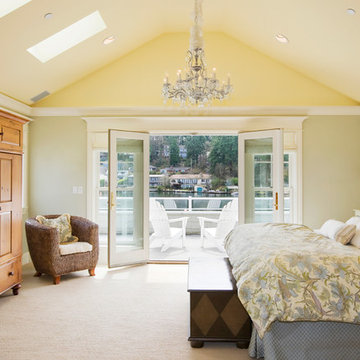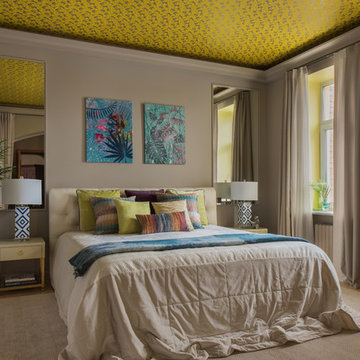Camere Matrimoniali - Foto e idee per arredare
Filtra anche per:
Budget
Ordina per:Popolari oggi
81 - 100 di 125 foto
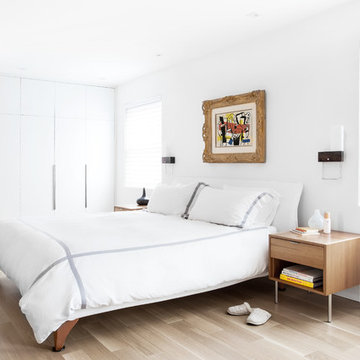
The option to downsize was not an option for the empty nesters who have lived in this home for over twenty-five years. Situated in TMR, the sprawling home has been the venue for many social events, dinner parties and family celebrations. With grown children living abroad, and grand children on the way, it was important that the new kitchen be highly functional and conducive to hosting informal, yet large family gatherings.
The kitchen had been relocated to the garage in the late eighties during a large renovation and was looking tired. Eight foot concrete ceilings meant the new materials and design had to create the illusion of height and light. White lacquered doors and integrated fridge panels extend to the ceiling and cast a bright reflection into the room. The teak dining table and chairs were the only elements to preserve from the old kitchen, and influenced the direction of materials to be incorporated into the new design. The island and selected lower cabinetry are made of butternut and oiled in a matte finish that relates to the teak dining set. Oversized tiles on the heated floors resemble soft concrete.
The mandate for the second floor included the overhaul of the master ensuite, to create his and hers closets, and a library. Walls were relocated and the floor plan reconfigured to create a luxurious ensuite of dramatic proportions. A walk-in shower, partitioned toilet area, and 18’ vanity are among many details that add visual interest and comfort.
Minimal white oak panels wrap around from the bedroom into the ensuite, and integrate two full-height pocket doors in the same material.
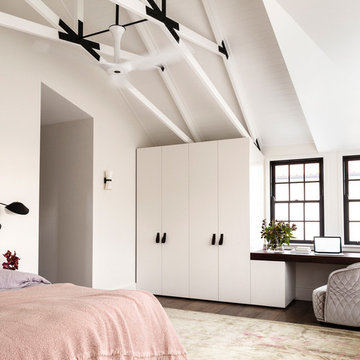
Justin Alexander, Edward Birch
Immagine di una camera matrimoniale contemporanea con pareti bianche e parquet scuro
Immagine di una camera matrimoniale contemporanea con pareti bianche e parquet scuro
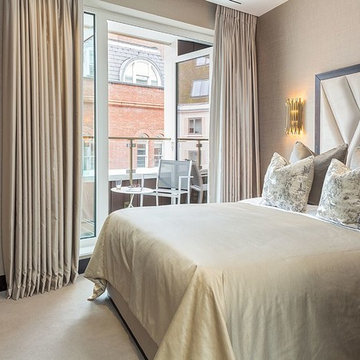
Ispirazione per una camera matrimoniale chic con pareti beige, moquette, nessun camino e pavimento beige
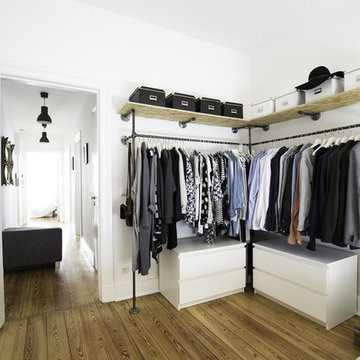
© Peter Müller
Idee per una camera matrimoniale industriale di medie dimensioni con pareti bianche, pavimento in legno massello medio, nessun camino e pavimento marrone
Idee per una camera matrimoniale industriale di medie dimensioni con pareti bianche, pavimento in legno massello medio, nessun camino e pavimento marrone
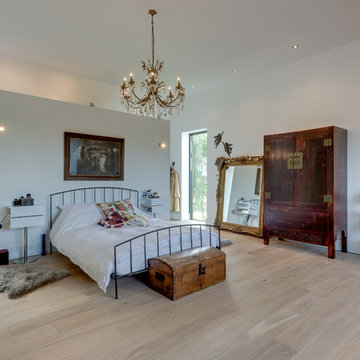
Adrydog
Immagine di una grande camera matrimoniale minimal con pareti bianche e parquet chiaro
Immagine di una grande camera matrimoniale minimal con pareti bianche e parquet chiaro
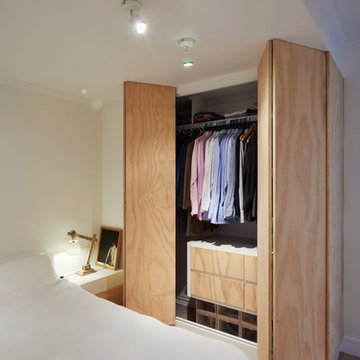
Michael Valli
Esempio di una piccola camera matrimoniale contemporanea con pareti bianche e parquet chiaro
Esempio di una piccola camera matrimoniale contemporanea con pareti bianche e parquet chiaro
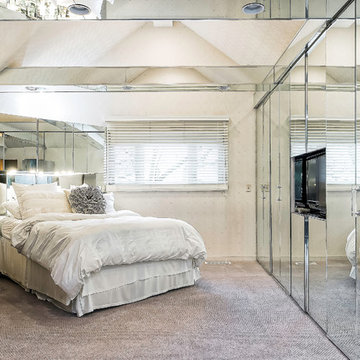
Esempio di una camera matrimoniale contemporanea di medie dimensioni con pareti bianche, moquette, pavimento grigio e nessun camino
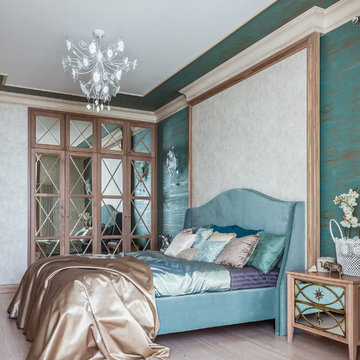
Esempio di una camera matrimoniale chic con pareti blu, parquet chiaro e pavimento beige
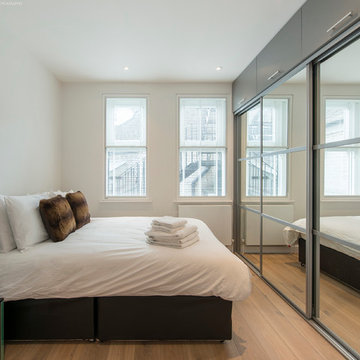
Another State Of Mind Photography
Ispirazione per una camera matrimoniale minimal con pareti bianche e pavimento in legno massello medio
Ispirazione per una camera matrimoniale minimal con pareti bianche e pavimento in legno massello medio
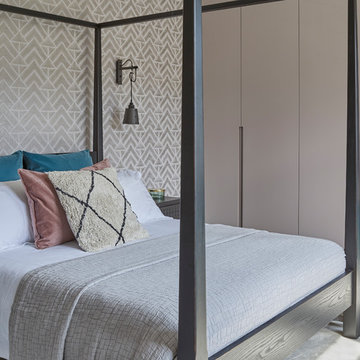
Idee per una camera matrimoniale contemporanea con pareti multicolore, moquette, nessun camino e pavimento grigio
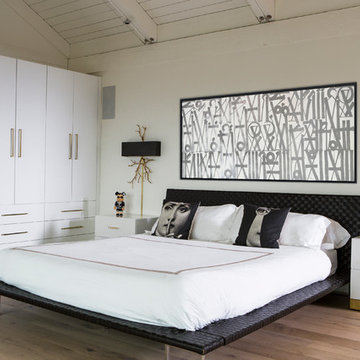
Esempio di una grande camera matrimoniale stile marino con pareti bianche, parquet chiaro e nessun camino
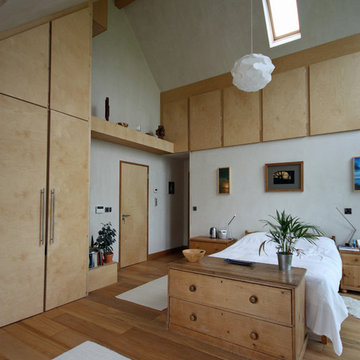
Idee per una camera matrimoniale contemporanea con pareti bianche, pavimento in legno massello medio e nessun camino
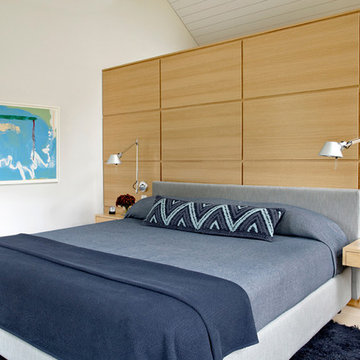
Axis Mundi typically decided not to play by the rules. Instead of de rigeur nautical artifacts, floppy sofas and wicker furniture, the firm responded to Makoid’s all-white interior envelope by injecting rooms with comfortable modern elegance that’s more contemporary Cap Ferrat than Eastern Long Island. Clean furniture silhouettes—from Cassina, Poltrona Frau and B&B Italia—a Massimo Vitali beach scene, a Moooi chandelier and industrial finishes (such as the steel of the fireplace surround and the anodized aluminum of a sleek Bulthaup kitchen) spark a creative tension between indoors and out. The gray palette provides a quiet backdrop for the nature outside, except for the master suite, where custom oak panels and blue shades create a reassuring warmth conducive to sleep.
Size: 1,920 sf
Project Team: John Beckmann, Nick Messerlian and Richard Rosenbloom
Architect: Blaze Makoid Architecture
Contractor: Greg D'Angelo Construction Inc.
Photographer: Mark Roskams
© Axis Mundi Design LLC.
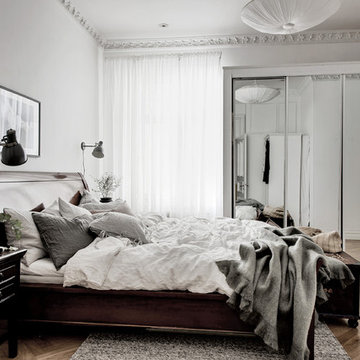
Bjurfors/SE360
Idee per una grande camera matrimoniale nordica con pareti bianche, pavimento in legno massello medio e pavimento marrone
Idee per una grande camera matrimoniale nordica con pareti bianche, pavimento in legno massello medio e pavimento marrone
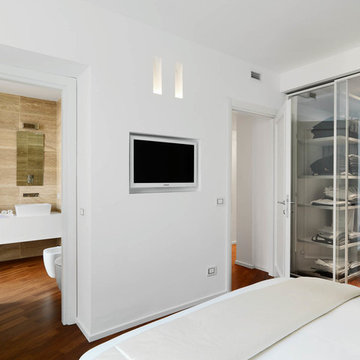
Esempio di una camera matrimoniale design di medie dimensioni con pareti bianche, parquet scuro, nessun camino e pavimento marrone

Photography by Adam Letch - www.adamletch.com
This client wanted to convert their loft space into a master bedroom suite. The floor originally was three small bedrooms and a bathroom. We removed all internal walls and I redesigned the space to include a living area, bedroom and open plan bathroom. I designed glass cubicles for the shower and WC as statement pieces and to make the most of the space under the eaves. I also positioned the bed in the middle of the room which allowed for full height fitted joinery to be built behind the headboard and easily accessed. Beams and brickwork were exposed. LED strip lighting and statement pendant lighting introduced. The tiles in the shower enclosure and behind the bathtub were sourced from Domus in Islington and were chosen to compliment the copper fittings.
Camere Matrimoniali - Foto e idee per arredare
5
