Camere da Letto - Foto e idee per arredare
Ordina per:Popolari oggi
141 - 160 di 22.892 foto
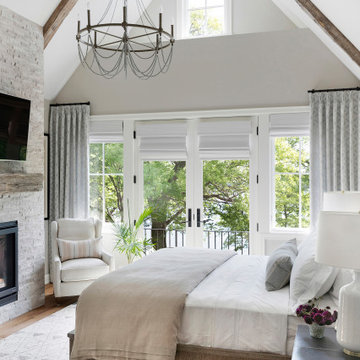
Martha O'Hara Interiors, Interior Design & Photo Styling | City Homes, Builder | Alexander Design Group, Architect | Spacecrafting, Photography
Please Note: All “related,” “similar,” and “sponsored” products tagged or listed by Houzz are not actual products pictured. They have not been approved by Martha O’Hara Interiors nor any of the professionals credited. For information about our work, please contact design@oharainteriors.com.
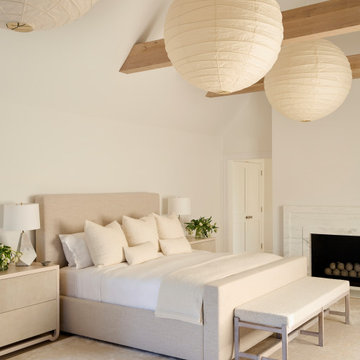
Idee per una camera da letto stile marino con pareti bianche, camino classico, cornice del camino in pietra, travi a vista e soffitto a volta
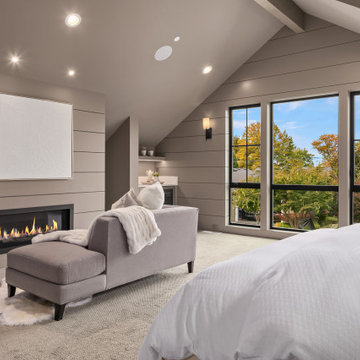
Luxury modern farmhouse master bedroom featuring jumbo shiplap accent wall and fireplace, oversized pendants, custom built-ins, wet bar, and vaulted ceilings.
Paint color: SW Elephant Ear

Immagine di una piccola camera matrimoniale stile marinaro con pareti blu, parquet scuro, pavimento marrone, travi a vista, camino classico e cornice del camino piastrellata
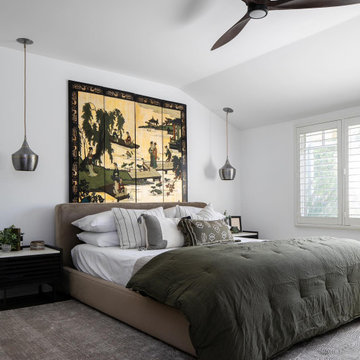
Ispirazione per una grande camera matrimoniale contemporanea con pareti bianche, parquet scuro, camino classico, cornice del camino in pietra, pavimento nero e pannellatura

Modern Bedroom with wood slat accent wall that continues onto ceiling. Neutral bedroom furniture in colors black white and brown.
Ispirazione per una grande camera matrimoniale moderna con pareti bianche, parquet chiaro, camino classico, cornice del camino piastrellata, pavimento marrone, soffitto in legno e pareti in legno
Ispirazione per una grande camera matrimoniale moderna con pareti bianche, parquet chiaro, camino classico, cornice del camino piastrellata, pavimento marrone, soffitto in legno e pareti in legno
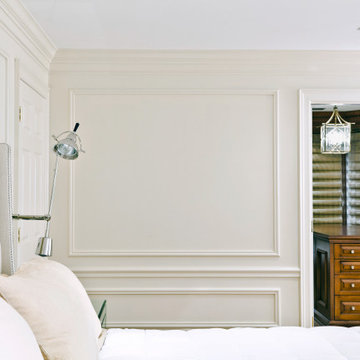
Following a traditional style, this white painted bedroom is complimented by a beautiful selection of stainless steel pieces, as well as the combination of tones within the space itself.
For more projects visit our website wlkitchenandhome.com
.
.
.
.
#bedroomdesign #whitebedroom #homeinterior #interiordesigninspiration #decorideas #bedroomdecor #masterbedroom #cozybedroom #whitebedroom #mirrorfurniture #bedroomstyling #paneling #bedroommakeover #luxurybedroom #panelling #panelledwalls #panelled #milwork #bedroompanelling #bedroominspo #panelingdesign #panelingwalls #panelingideas #residentialarchitecture #interiordesigner #njdesigner #njarchitect #nydesigner #moderndesigner #mirrortable
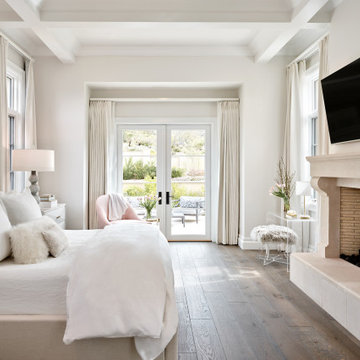
Designed for the in-laws who love to escape the snow with a visit to sunny Arizona, this guest suite has all the amenities of a 5-star hotel. The luxurious linens are Bella Notte from The Linen Tree.
Project Details // Sublime Sanctuary
Upper Canyon, Silverleaf Golf Club
Scottsdale, Arizona
Architecture: Drewett Works
Builder: American First Builders
Interior Designer: Michele Lundstedt
Landscape architecture: Greey | Pickett
Photography: Werner Segarra
Bedding: The Linen Tree
https://www.drewettworks.com/sublime-sanctuary/
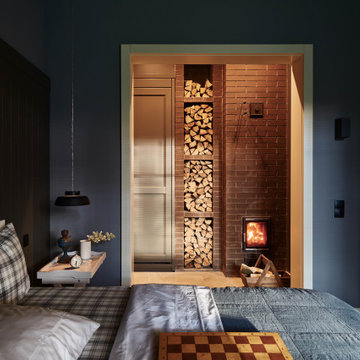
Ispirazione per una piccola camera matrimoniale country con pareti grigie, pavimento in legno massello medio, camino classico, cornice del camino in pietra ricostruita e pavimento grigio

Ispirazione per una grande camera matrimoniale country con pareti bianche, parquet chiaro, camino bifacciale, cornice del camino in pietra ricostruita, pavimento beige, travi a vista e pannellatura
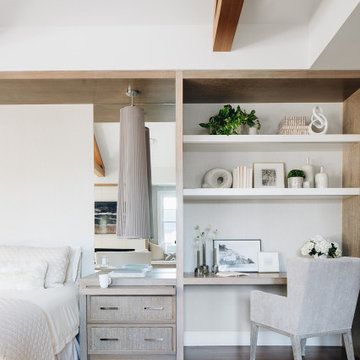
Ispirazione per una grande camera matrimoniale tradizionale con pareti bianche, parquet chiaro, camino classico, cornice del camino piastrellata, pavimento marrone e travi a vista
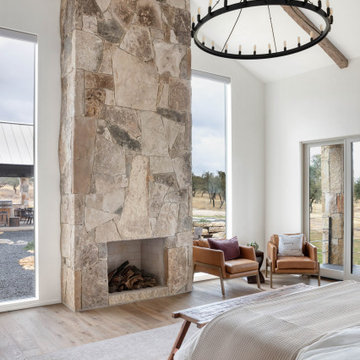
Master bedroom with high vaulted beam ceiling, floor-to-ceiling stone fireplace, floor-to-ceiling glass windows, neutral colors and private balcony.
Ispirazione per una camera matrimoniale country con pareti bianche, parquet chiaro, camino classico, cornice del camino in pietra e travi a vista
Ispirazione per una camera matrimoniale country con pareti bianche, parquet chiaro, camino classico, cornice del camino in pietra e travi a vista

Master bedroom with custom herringbone pattern floors, fireplace, built in tv, and balcony.
Esempio di una camera matrimoniale moderna di medie dimensioni con pareti bianche, parquet chiaro, camino lineare Ribbon, cornice del camino in pietra, pavimento beige e soffitto a volta
Esempio di una camera matrimoniale moderna di medie dimensioni con pareti bianche, parquet chiaro, camino lineare Ribbon, cornice del camino in pietra, pavimento beige e soffitto a volta
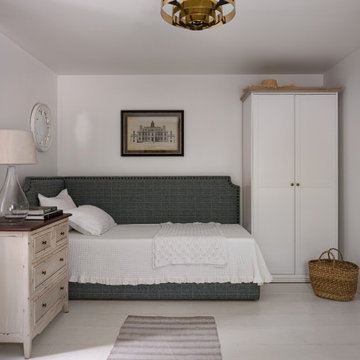
Акценты в пространстве расставляет домашний текстиль: клетчатая шерстяная ткань, примененная для обивки мягкой мебели и пошива декоративных подушек и полосатое конопляное полотно, использованное в качестве напольных ковров.

With adjacent neighbors within a fairly dense section of Paradise Valley, Arizona, C.P. Drewett sought to provide a tranquil retreat for a new-to-the-Valley surgeon and his family who were seeking the modernism they loved though had never lived in. With a goal of consuming all possible site lines and views while maintaining autonomy, a portion of the house — including the entry, office, and master bedroom wing — is subterranean. This subterranean nature of the home provides interior grandeur for guests but offers a welcoming and humble approach, fully satisfying the clients requests.
While the lot has an east-west orientation, the home was designed to capture mainly north and south light which is more desirable and soothing. The architecture’s interior loftiness is created with overlapping, undulating planes of plaster, glass, and steel. The woven nature of horizontal planes throughout the living spaces provides an uplifting sense, inviting a symphony of light to enter the space. The more voluminous public spaces are comprised of stone-clad massing elements which convert into a desert pavilion embracing the outdoor spaces. Every room opens to exterior spaces providing a dramatic embrace of home to natural environment.
Grand Award winner for Best Interior Design of a Custom Home
The material palette began with a rich, tonal, large-format Quartzite stone cladding. The stone’s tones gaveforth the rest of the material palette including a champagne-colored metal fascia, a tonal stucco system, and ceilings clad with hemlock, a tight-grained but softer wood that was tonally perfect with the rest of the materials. The interior case goods and wood-wrapped openings further contribute to the tonal harmony of architecture and materials.
Grand Award Winner for Best Indoor Outdoor Lifestyle for a Home This award-winning project was recognized at the 2020 Gold Nugget Awards with two Grand Awards, one for Best Indoor/Outdoor Lifestyle for a Home, and another for Best Interior Design of a One of a Kind or Custom Home.
At the 2020 Design Excellence Awards and Gala presented by ASID AZ North, Ownby Design received five awards for Tonal Harmony. The project was recognized for 1st place – Bathroom; 3rd place – Furniture; 1st place – Kitchen; 1st place – Outdoor Living; and 2nd place – Residence over 6,000 square ft. Congratulations to Claire Ownby, Kalysha Manzo, and the entire Ownby Design team.
Tonal Harmony was also featured on the cover of the July/August 2020 issue of Luxe Interiors + Design and received a 14-page editorial feature entitled “A Place in the Sun” within the magazine.
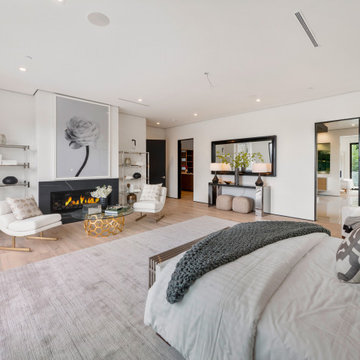
Ispirazione per una camera da letto contemporanea con pareti bianche, parquet chiaro, camino lineare Ribbon, cornice del camino in pietra e pavimento beige

This project was executed remotely in close collaboration with the client. The primary bedroom actually had an unusual dilemma in that it had too many windows, making furniture placement awkward and difficult. We converted one wall of windows into a full corner-to-corner drapery wall, creating a beautiful and soft backdrop for their bed. We also designed a little boy’s nursery to welcome their first baby boy.
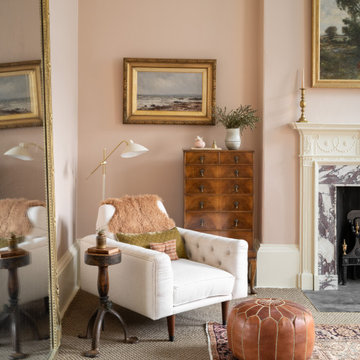
© ZAC and ZAC
Esempio di una grande camera matrimoniale chic con pareti rosa, moquette, camino classico, cornice del camino piastrellata e pavimento verde
Esempio di una grande camera matrimoniale chic con pareti rosa, moquette, camino classico, cornice del camino piastrellata e pavimento verde
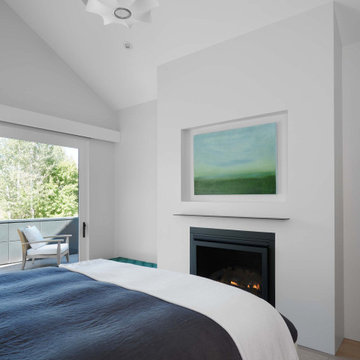
Foto di una camera matrimoniale minimalista di medie dimensioni con pareti bianche, parquet chiaro, camino classico, cornice del camino in intonaco e pavimento marrone
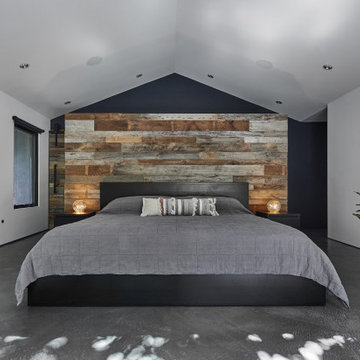
Primary Bedroom: The bed has a 7-foot tall headboard cabinet that acts as storage including hampers behind the bed which creates a path to the master bath / master closet through a barn door . The use of reclaimed wood was a nod to the adjacent barn and equestrian stable properties that can be seen through the south windows of the bedroom.
Camere da Letto - Foto e idee per arredare
8