Camere da Letto con parquet chiaro - Foto e idee per arredare
Filtra anche per:
Budget
Ordina per:Popolari oggi
1 - 20 di 4.287 foto
1 di 3
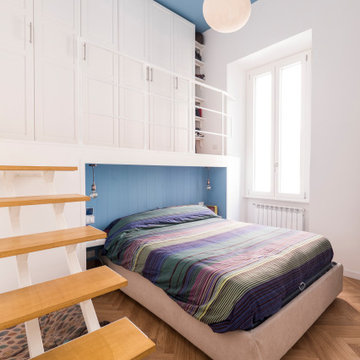
Per la camera da letto è stata studiata una soluzione particolare. Data l'altezza del locale è stato possibile creare un piccolo soppalco per gli armadi sotto il quale si inserisce la testata del letto. Il legno in tinta pastello riscalda questo piccolo spazio in cui si inserisce il letto.
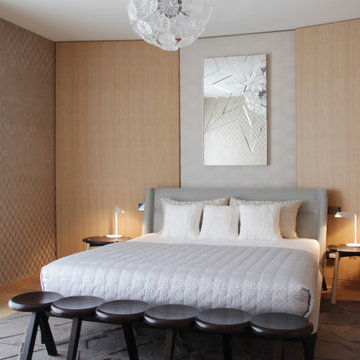
Le film culte de 1955 avec Cary Grant et Grace Kelly "To Catch a Thief" a été l'une des principales source d'inspiration pour la conception de cet appartement glamour en duplex près de Milan. Le Studio Catoir a eu carte blanche pour la conception et l'esthétique de l'appartement. Tous les meubles, qu'ils soient amovibles ou intégrés, sont signés Studio Catoir, la plupart sur mesure, de même que les cheminées, la menuiserie, les poignées de porte et les tapis. Un appartement plein de caractère et de personnalité, avec des touches ludiques et des influences rétro dans certaines parties de l'appartement.
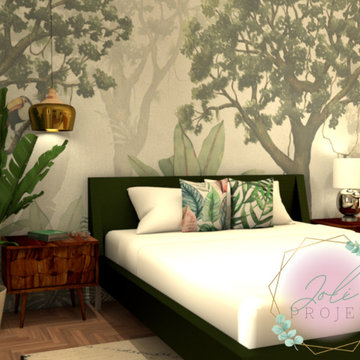
Ispirazione per una camera matrimoniale tropicale di medie dimensioni con pareti verdi, parquet chiaro, nessun camino, pavimento marrone e carta da parati

Waking up to vaulted ceilings, reclaimed beams, and natural lighting is our builder's prescription to a morning that starts on the right note! Add a few extraordinary design details like this modern chandelier and a bold accent wall and you may think you are still dreaming...

Dans cet appartement moderne, les propriétaires souhaitaient mettre un peu de peps dans leur intérieur!
Nous y avons apporté de la couleur et des meubles sur mesure... Ici, une tête de lit sur mesure ornée d'un joli papier peint est venue remplacer le mur blanc.
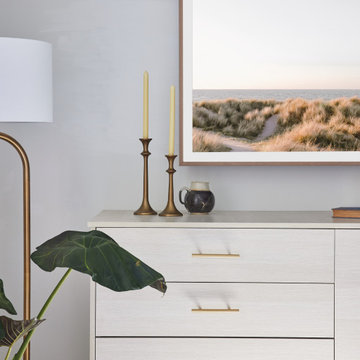
This full home mid-century remodel project is in an affluent community perched on the hills known for its spectacular views of Los Angeles. Our retired clients were returning to sunny Los Angeles from South Carolina. Amidst the pandemic, they embarked on a two-year-long remodel with us - a heartfelt journey to transform their residence into a personalized sanctuary.
Opting for a crisp white interior, we provided the perfect canvas to showcase the couple's legacy art pieces throughout the home. Carefully curating furnishings that complemented rather than competed with their remarkable collection. It's minimalistic and inviting. We created a space where every element resonated with their story, infusing warmth and character into their newly revitalized soulful home.

La teinte Selvedge @ Farrow&Ball de la tête de lit, réalisée sur mesure, est réhaussée par le décor panoramique et exotique du papier peint « Wild story » des Dominotiers.

Modern Bedroom with wood slat accent wall that continues onto ceiling. Neutral bedroom furniture in colors black white and brown.
Ispirazione per una grande camera matrimoniale contemporanea con pareti bianche, parquet chiaro, camino classico, cornice del camino piastrellata, pavimento marrone, soffitto in legno e pareti in legno
Ispirazione per una grande camera matrimoniale contemporanea con pareti bianche, parquet chiaro, camino classico, cornice del camino piastrellata, pavimento marrone, soffitto in legno e pareti in legno
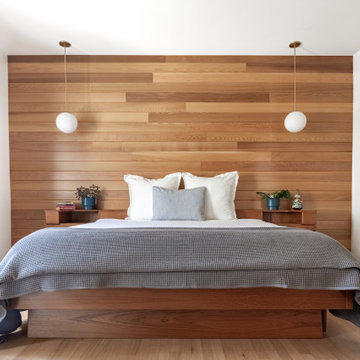
New Generation MCM
Location: Lake Oswego, OR
Type: Remodel
Credits
Design: Matthew O. Daby - M.O.Daby Design
Interior design: Angela Mechaley - M.O.Daby Design
Construction: Oregon Homeworks
Photography: KLIK Concepts
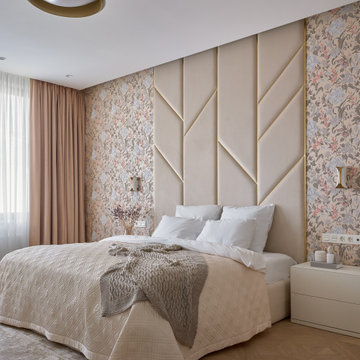
Спальня основная
Foto di una camera matrimoniale design di medie dimensioni con pareti beige, parquet chiaro, pavimento beige e pannellatura
Foto di una camera matrimoniale design di medie dimensioni con pareti beige, parquet chiaro, pavimento beige e pannellatura

The primary bedroom suite in this mountain modern home is the picture of comfort and luxury. The striking wallpaper was selected to represent the textures of a rocky mountain's layers when it is split into. The earthy colors in the wallpaper--blue grays, rusts, tans and creams--make up the restful color scheme of the room. Textural bedding and upholstery fabrics add warmth and interest. The upholstered channel-back bed is flanked with woven sisal nightstands and substantial alabaster bedside lamps. On the opposite side of the room, a velvet swivel chair and oversized artwork add additional color and warmth. The home's striking windows feature remote control privacy shades to block out light for sleeping. The stone disk chandelier repeats the alabaster element in the room and adds a finishing touch of elegance to this inviting suite.
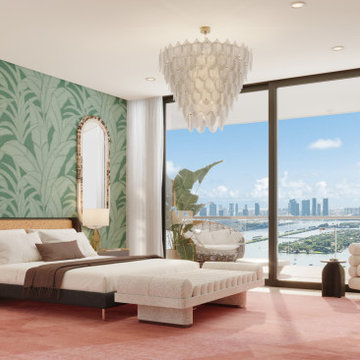
A tropical penthouse retreat that is the epitome of Miami luxury. With stylish bohemian influences, a vibrant and colorful palette, and sultry textures blended into every element.

Photo by Frances Isaac (FVI Photo)
Immagine di una grande camera matrimoniale stile marinaro con pareti bianche, parquet chiaro, nessun camino, pavimento marrone, travi a vista e pareti in perlinato
Immagine di una grande camera matrimoniale stile marinaro con pareti bianche, parquet chiaro, nessun camino, pavimento marrone, travi a vista e pareti in perlinato

Incredible Bridle Trails Modern Farmhouse master bedroom. This primary suite checks all the boxes with its Benjamin Moore Hale Navy accent paint, jumbo shiplap millwork, fireplace, white oak flooring, and built-in desk and wet bar. The vaulted ceiling and stained beam are the perfect compliment to the canopy bed and large sputnik chandelier by Capital Lighting.
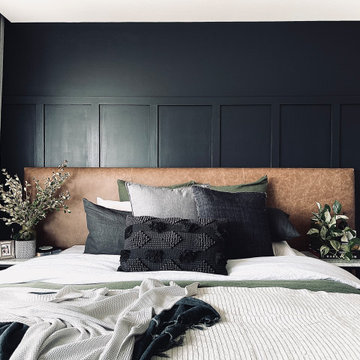
Immagine di una grande camera matrimoniale minimal con pareti bianche, parquet chiaro, nessun camino, soffitto ribassato e boiserie

A luxurious white neutral master bedroom design featuring a refined wall panel molding design, brass wall sconces to highlight and accentuate to main elements of the room: a queen size bed with a tall upholstered headrest, a mahogany natural wood chest of drawer and wall art as well as an elegant small seating/reading area.

Heading into the primary bedroom, we intended to design a space that felt both fresh and clean yet warm and inviting. We created a touch of drama and depth with a deep blue accent wall behind the bed and nightstands.
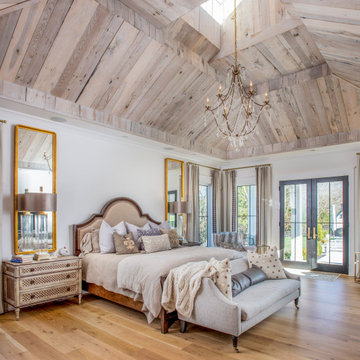
Esempio di una grande camera matrimoniale country con pareti bianche, parquet chiaro, nessun camino, pavimento marrone, soffitto a volta e pareti in legno
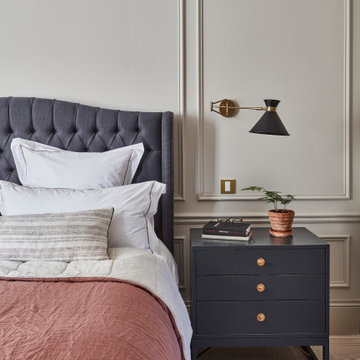
Immagine di una camera matrimoniale scandinava di medie dimensioni con pareti beige, parquet chiaro, pavimento marrone e pannellatura
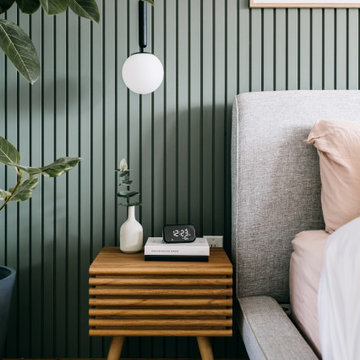
Ispirazione per una camera da letto stile loft minimalista di medie dimensioni con pareti verdi, parquet chiaro, pavimento giallo e pannellatura
Camere da Letto con parquet chiaro - Foto e idee per arredare
1