Camere da Letto con pareti beige - Foto e idee per arredare
Filtra anche per:
Budget
Ordina per:Popolari oggi
1 - 20 di 2.967 foto
1 di 3
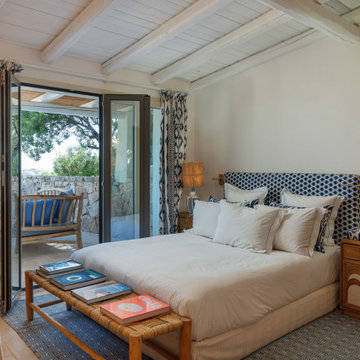
Ispirazione per una camera da letto tropicale con pareti beige, travi a vista e soffitto in legno
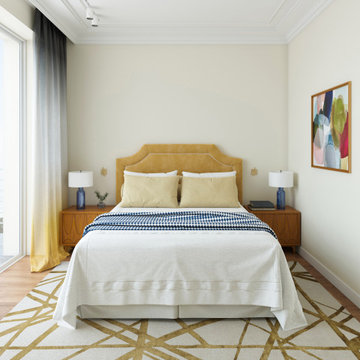
Esempio di una camera matrimoniale classica di medie dimensioni con pareti beige, pavimento marrone, soffitto ribassato e pavimento in legno massello medio
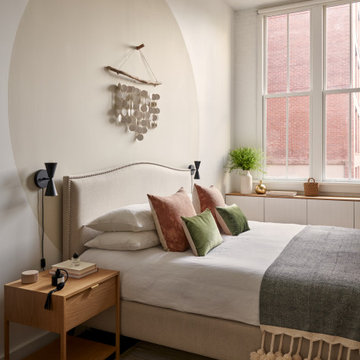
photography by Seth Caplan, styling by Mariana Marcki
Ispirazione per una camera matrimoniale minimal di medie dimensioni con pareti beige, pavimento in legno massello medio, pavimento marrone e travi a vista
Ispirazione per una camera matrimoniale minimal di medie dimensioni con pareti beige, pavimento in legno massello medio, pavimento marrone e travi a vista
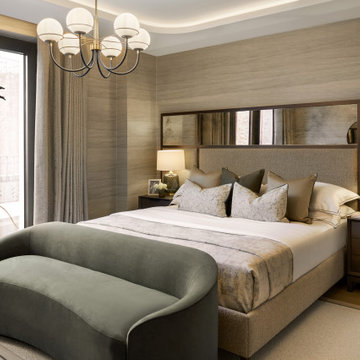
Immagine di una camera da letto design con pareti beige, pavimento in legno massello medio, pavimento marrone, carta da parati e soffitto ribassato
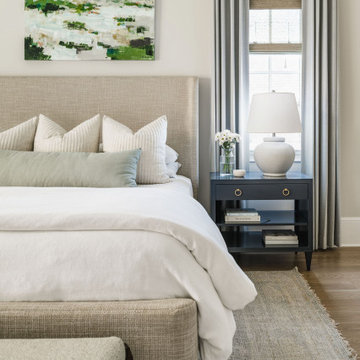
Details from a designed and styled primary bedroom in Charlotte, NC complete with upholstered bed and benches, navy bedside tables, white table lamps, woven rug, large wall art, custom window treatments and woven roman shades and wood ceiling fan.
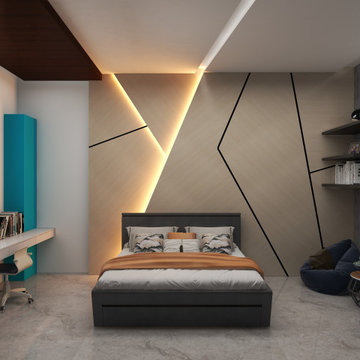
The modern wall paneling, adorned with sleek lighting fixtures, creates an ambiance that resonates with the heart of a game-loving teen boy. The blue accent-colored bookcase takes center stage, showcasing personal treasures and adding a vibrant touch. Explore a space where style seamlessly blends with a playful spirit, inviting endless adventures and self-expression
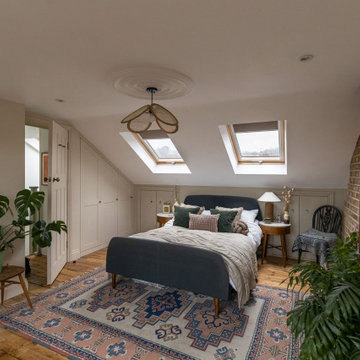
Ispirazione per una camera da letto chic con pareti beige, pavimento in legno massello medio, pavimento marrone e soffitto a volta
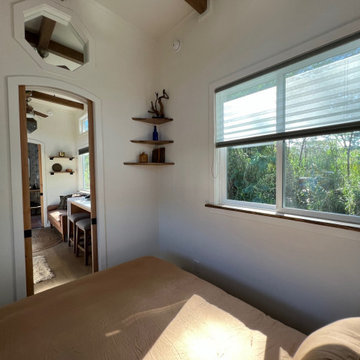
This Paradise Model ATU is extra tall and grand! As you would in you have a couch for lounging, a 6 drawer dresser for clothing, and a seating area and closet that mirrors the kitchen. Quartz countertops waterfall over the side of the cabinets encasing them in stone. The custom kitchen cabinetry is sealed in a clear coat keeping the wood tone light. Black hardware accents with contrast to the light wood. A main-floor bedroom- no crawling in and out of bed. The wallpaper was an owner request; what do you think of their choice?
The bathroom has natural edge Hawaiian mango wood slabs spanning the length of the bump-out: the vanity countertop and the shelf beneath. The entire bump-out-side wall is tiled floor to ceiling with a diamond print pattern. The shower follows the high contrast trend with one white wall and one black wall in matching square pearl finish. The warmth of the terra cotta floor adds earthy warmth that gives life to the wood. 3 wall lights hang down illuminating the vanity, though durning the day, you likely wont need it with the natural light shining in from two perfect angled long windows.
This Paradise model was way customized. The biggest alterations were to remove the loft altogether and have one consistent roofline throughout. We were able to make the kitchen windows a bit taller because there was no loft we had to stay below over the kitchen. This ATU was perfect for an extra tall person. After editing out a loft, we had these big interior walls to work with and although we always have the high-up octagon windows on the interior walls to keep thing light and the flow coming through, we took it a step (or should I say foot) further and made the french pocket doors extra tall. This also made the shower wall tile and shower head extra tall. We added another ceiling fan above the kitchen and when all of those awning windows are opened up, all the hot air goes right up and out.
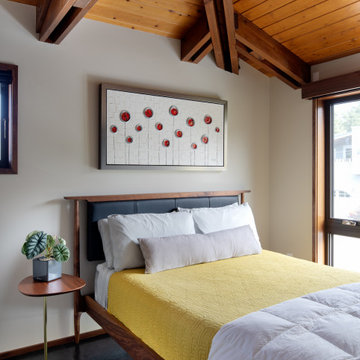
Ispirazione per una camera da letto moderna con pareti beige, pavimento nero, travi a vista, soffitto a volta e soffitto in legno

Esempio di una grande camera matrimoniale country con pareti beige, pavimento in legno massello medio, camino classico, cornice del camino piastrellata, pavimento marrone, travi a vista, soffitto in perlinato e soffitto a volta
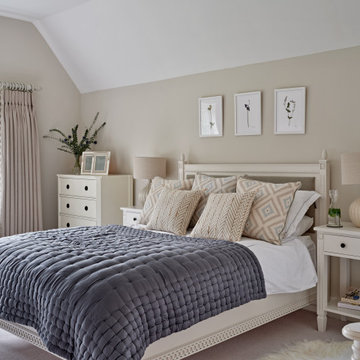
Foto di una camera matrimoniale chic di medie dimensioni con pareti beige, moquette, pavimento beige e soffitto a volta

Japandi stye is a cross between a little Asian aesthetic and modern, with soft touches in between.
Immagine di una camera degli ospiti minimalista di medie dimensioni con pareti beige, pavimento in pietra calcarea, pavimento beige e soffitto a volta
Immagine di una camera degli ospiti minimalista di medie dimensioni con pareti beige, pavimento in pietra calcarea, pavimento beige e soffitto a volta
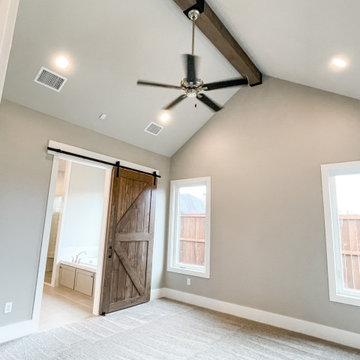
Master Bedroom with Vaulted Ceilings. Exposed beam with a fan . Sliding barn door into master bathroom.
Ispirazione per una camera matrimoniale classica di medie dimensioni con pareti beige, pavimento in legno massello medio, nessun camino, pavimento beige e soffitto a volta
Ispirazione per una camera matrimoniale classica di medie dimensioni con pareti beige, pavimento in legno massello medio, nessun camino, pavimento beige e soffitto a volta
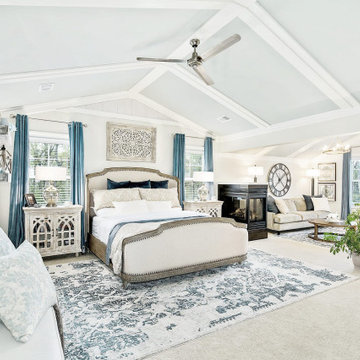
A rustic coastal retreat created to give our clients a sanctuary and place to escape the from the ebbs and flows of life.
Immagine di un'ampia camera matrimoniale stile marinaro con pareti beige, moquette, camino bifacciale, cornice del camino piastrellata, pavimento beige, soffitto a volta e pareti in legno
Immagine di un'ampia camera matrimoniale stile marinaro con pareti beige, moquette, camino bifacciale, cornice del camino piastrellata, pavimento beige, soffitto a volta e pareti in legno
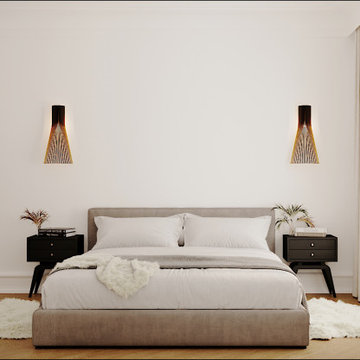
Site internet :www.karineperez.com
instagram : @kp_agence
facebook : https://www.facebook.com/agencekp

Foto di una grande camera matrimoniale country con pareti beige, moquette, pavimento beige e soffitto in legno
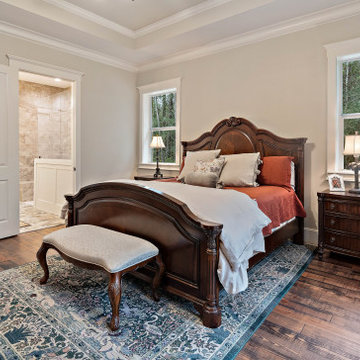
Master Bedroom
Ispirazione per una camera da letto con pareti beige, parquet scuro, pavimento marrone e soffitto ribassato
Ispirazione per una camera da letto con pareti beige, parquet scuro, pavimento marrone e soffitto ribassato
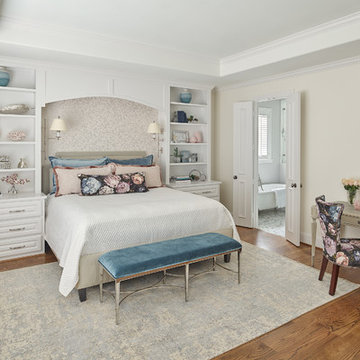
We transformed a Georgian brick two-story built in 1998 into an elegant, yet comfortable home for an active family that includes children and dogs. Although this Dallas home’s traditional bones were intact, the interior dark stained molding, paint, and distressed cabinetry, along with dated bathrooms and kitchen were in desperate need of an overhaul. We honored the client’s European background by using time-tested marble mosaics, slabs and countertops, and vintage style plumbing fixtures throughout the kitchen and bathrooms. We balanced these traditional elements with metallic and unique patterned wallpapers, transitional light fixtures and clean-lined furniture frames to give the home excitement while maintaining a graceful and inviting presence. We used nickel lighting and plumbing finishes throughout the home to give regal punctuation to each room. The intentional, detailed styling in this home is evident in that each room boasts its own character while remaining cohesive overall.
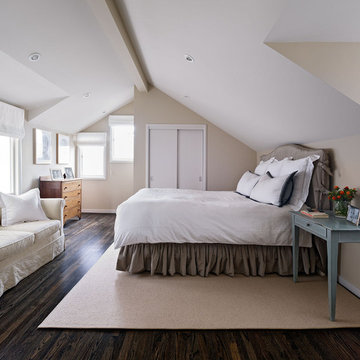
modern, contemporary, Feldman, master bedroom, cathedral ceiling, window seat, hardwood floor
Esempio di un'In mansarda camera matrimoniale contemporanea con pareti beige e parquet scuro
Esempio di un'In mansarda camera matrimoniale contemporanea con pareti beige e parquet scuro
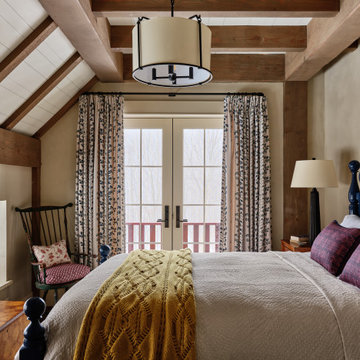
Immagine di una camera da letto country con pareti beige, travi a vista e soffitto in perlinato
Camere da Letto con pareti beige - Foto e idee per arredare
1