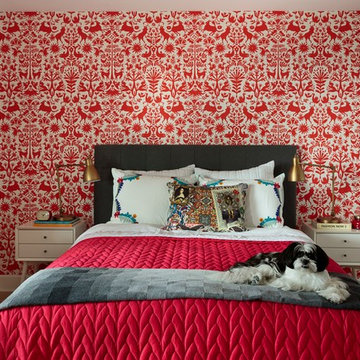Camere da Letto con pareti rosse - Foto e idee per arredare
Filtra anche per:
Budget
Ordina per:Popolari oggi
41 - 60 di 424 foto
1 di 3
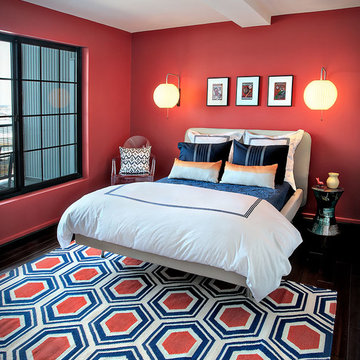
Photo by Tim Prendergast
Bedding by Phina's for the Home
Ispirazione per una piccola camera degli ospiti eclettica con pareti rosse, parquet scuro, nessun camino e pavimento nero
Ispirazione per una piccola camera degli ospiti eclettica con pareti rosse, parquet scuro, nessun camino e pavimento nero
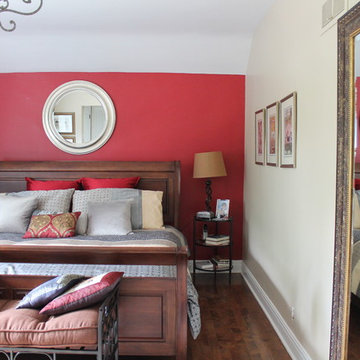
Indian-inspired master bedroom with red accent wall and Sari cushions.
Laura Garner (photography)
Foto di una camera matrimoniale di medie dimensioni con pareti rosse e pavimento in legno massello medio
Foto di una camera matrimoniale di medie dimensioni con pareti rosse e pavimento in legno massello medio
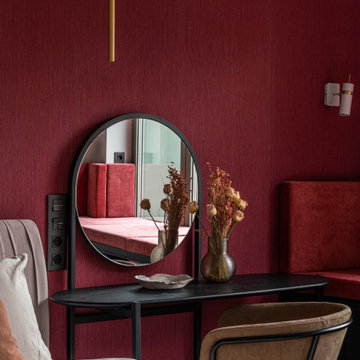
Дизайн спальни в современном стиле. Креативное оформление спальни - красная стена, абстрактная живопись, оригинальные светильники.
Modern bedroom design. Creative design of the bedroom - red wall, abstract painting, original lamps.
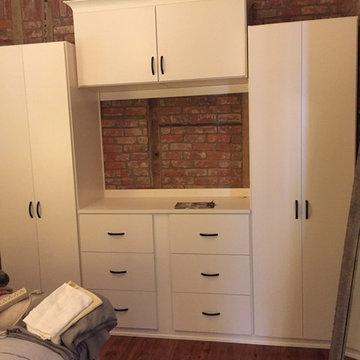
Old shotgun style house in the Marigny of New Orleans, as is typical of old houses, there were no closets. The walls are exposed brick and this wall they wanted to fill with as much clothing storage as possible with space for a TV.
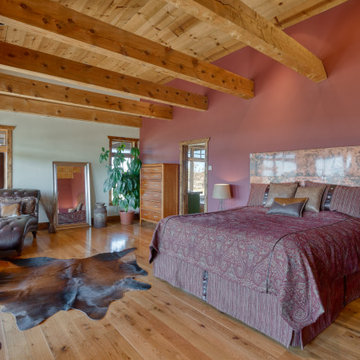
Elegant master bedroom with beamed ceiling
Esempio di una grande camera matrimoniale country con pareti rosse, pavimento marrone e travi a vista
Esempio di una grande camera matrimoniale country con pareti rosse, pavimento marrone e travi a vista
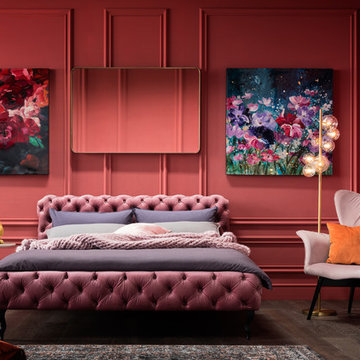
Женственный интерьер Cocktail Blush в пастельных цветах от нежной пудры до насыщенного оттенка розовых румян воспевает ретро-гламур, чуткое прикосновение к ностальгии и декоративные элементы из латуни. Поверхности мягкой мебели выполнены с преобладанием нежного бархата, буфеты, комоды и приставные столики с отделкой из драгоценного мрамора, блестящих металлов и инкрустациями из слоновой кости ручной работы. Цветочные узоры создают мечтательное настроение, акценты в золотой палитре, например, цапли на холстах из ели и негабаритные зеркала с отполированными до блеска рамами добавляют роскоши и тщеславия в интерьер современных романтиков.
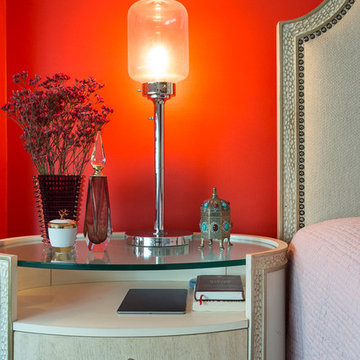
Emily Sidoti
Esempio di una camera matrimoniale classica di medie dimensioni con pareti rosse, pavimento in legno massello medio e nessun camino
Esempio di una camera matrimoniale classica di medie dimensioni con pareti rosse, pavimento in legno massello medio e nessun camino
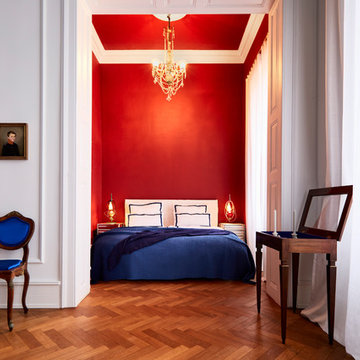
Foto Wolfgang Uhlig
Idee per una camera degli ospiti chic di medie dimensioni con pareti rosse, parquet scuro, pavimento marrone e nessun camino
Idee per una camera degli ospiti chic di medie dimensioni con pareti rosse, parquet scuro, pavimento marrone e nessun camino
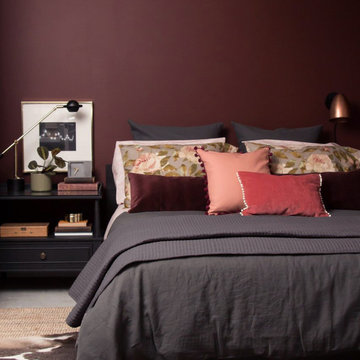
Esempio di una piccola camera matrimoniale boho chic con pareti rosse e pavimento in cemento
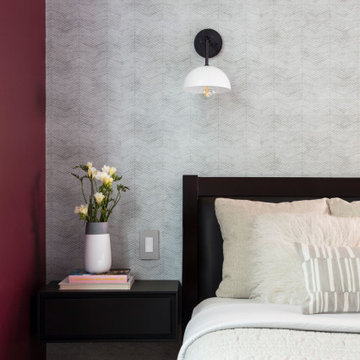
Let the color shine! We love that through the open bedroom door you get a glimpse into a world of color that contrasts beautifully against the neutral wall tones in the social areas of the home. We wanted this room to have all the vibes of a handsome retreat and relied on the rich jewel tones to give this space the intrigue it deserves.
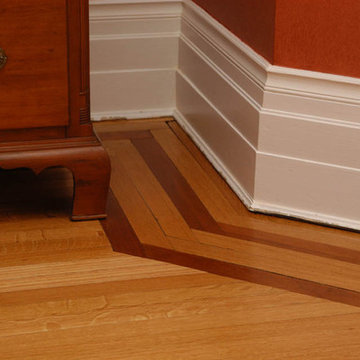
www.amadeushardwoodfloors.com
Immagine di una grande camera matrimoniale chic con pareti rosse e parquet chiaro
Immagine di una grande camera matrimoniale chic con pareti rosse e parquet chiaro
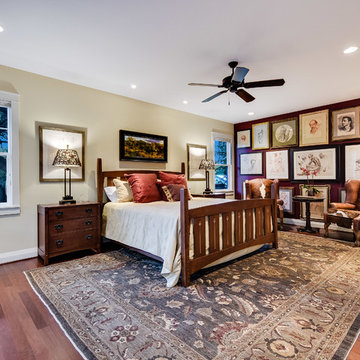
chris diaz
Idee per una camera matrimoniale stile americano di medie dimensioni con pareti rosse, pavimento in legno massello medio, camino bifacciale e cornice del camino in pietra
Idee per una camera matrimoniale stile americano di medie dimensioni con pareti rosse, pavimento in legno massello medio, camino bifacciale e cornice del camino in pietra
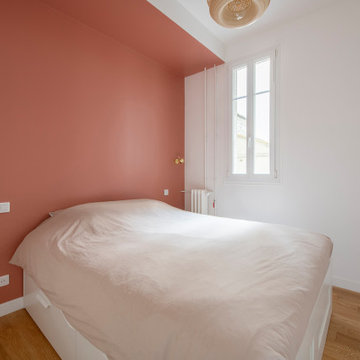
La rénovation de cet appartement familial était pleine de défis à relever ! Nous devions relier 2 appartements et nous retrouvions donc avec 2 cuisines et 2 salles de bain. Nous avons donc pu agrandir une cuisine et transformer l’autre en chambre parentale. L’esprit était de créer du rangement tout en gardant une entrée ouverte sur la grande pièce de vie. Un grand placard sur mesure prend donc place et s’associe avec un claustra en bois ouvrant sur la cuisine. Les tons clairs comme le blanc, le bois et le vert sauge de la cuisine permettent d’apporter de la lumière a cet appartement sur cour. On retrouve également cette palette de couleurs dans la salle de bain et la chambre d’enfant.
Lors de la phase de démolition, nous nous sommes retrouvés avec beaucoup de tuyauterie et vannes apparentes au milieu des pièces. Il a fallu en prendre compte lors de la conception et trouver le moyen de les dissimuler au mieux. Nous avons donc créé un coffrage au-dessus du lit de la chambre parentale, ou encore un faux-plafond dans la cuisine pour tout cacher !
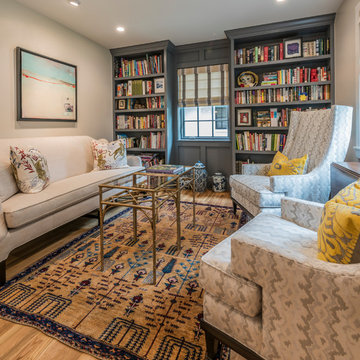
What was once a closed off secondary bedroom is now a cozy reading room that is open to the new stair and the dining room beyond. A perfect size for a conversation for four! Built in blue-painted cabinetry organizes the space.
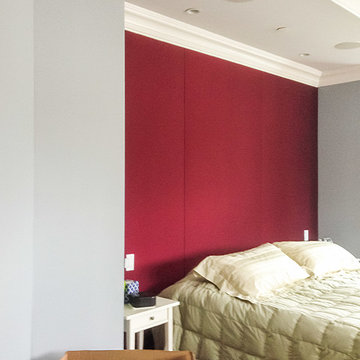
This bedroom with a vertically banded fabric covered acoustic wall finishing using the Anchorage Panel Fabric, Geranium.
Immagine di una camera degli ospiti design di medie dimensioni con pareti rosse e nessun camino
Immagine di una camera degli ospiti design di medie dimensioni con pareti rosse e nessun camino
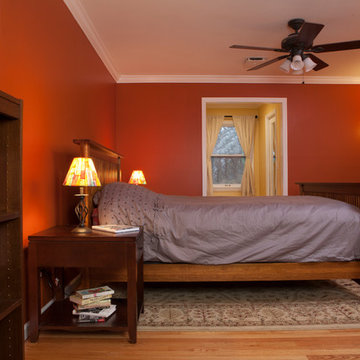
Before the renovation this master bedroom was full of underutilized space; now the bed, nightstand and dresser all sit in a well defined bedroom space. His and hers walk-in closets flank the main bedroom space on one side and a bookcase lined reading area is on the opposite side. One of the owners commented that he and his wife really like the new closet layout; before the renovation the closets opened directly into the main bedroom space.
Photo Credit : David A. Beckwith
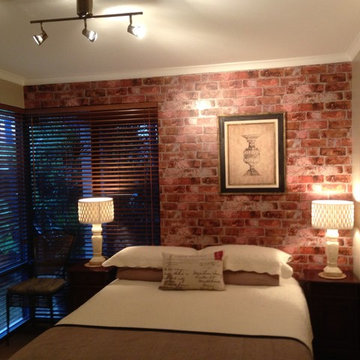
Rustic brick wallpaper (HE1044) hung in guest bedroom.
Esempio di una camera degli ospiti stile rurale di medie dimensioni con pareti rosse
Esempio di una camera degli ospiti stile rurale di medie dimensioni con pareti rosse
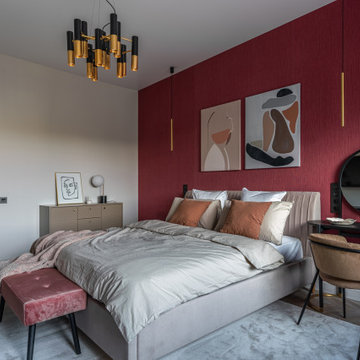
Дизайн спальни в современном стиле. Креативное оформление спальни - красная стена, абстрактная живопись, оригинальные светильники.
Modern bedroom design. Creative design of the bedroom - red wall, abstract painting, original lamps.
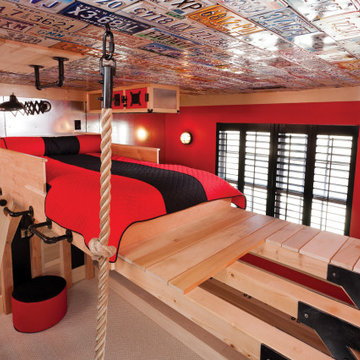
THEME The main theme for this room is an active, physical and personalized experience for a growing boy. This was achieved with the use of bold colors, creative inclusion of personal favorites and the use of industrial materials. FOCUS The main focus of the room is the 12 foot long x 4 foot high elevated bed. The bed is the focal point of the room and leaves ample space for activity within the room beneath. A secondary focus of the room is the desk, positioned in a private corner of the room outfitted with custom lighting and suspended desktop designed to support growing technical needs and school assignments. STORAGE A large floor armoire was built at the far die of the room between the bed and wall.. The armoire was built with 8 separate storage units that are approximately 12”x24” by 8” deep. These enclosed storage spaces are convenient for anything a growing boy may need to put away and convenient enough to make cleaning up easy for him. The floor is built to support the chair and desk built into the far corner of the room. GROWTH The room was designed for active ages 8 to 18. There are three ways to enter the bed, climb the knotted rope, custom rock wall, or pipe monkey bars up the wall and along the ceiling. The ladder was included only for parents. While these are the intended ways to enter the bed, they are also a convenient safety system to prevent younger siblings from getting into his private things. SAFETY This room was designed for an older child but safety is still a critical element and every detail in the room was reviewed for safety. The raised bed includes extra long and higher side boards ensuring that any rolling in bed is kept safe. The decking was sanded and edges cleaned to prevent any potential splintering. Power outlets are covered using exterior industrial outlets for the switches and plugs, which also looks really cool.
Camere da Letto con pareti rosse - Foto e idee per arredare
3
