Camere da Letto con pareti rosa - Foto e idee per arredare
Filtra anche per:
Budget
Ordina per:Popolari oggi
1 - 20 di 237 foto
1 di 3
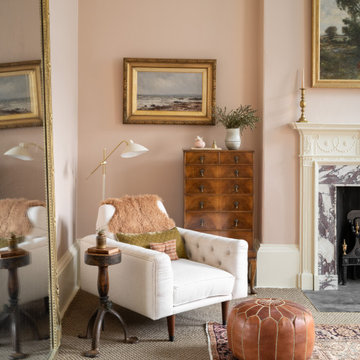
© ZAC and ZAC
Esempio di una grande camera matrimoniale chic con pareti rosa, moquette, camino classico, cornice del camino piastrellata e pavimento verde
Esempio di una grande camera matrimoniale chic con pareti rosa, moquette, camino classico, cornice del camino piastrellata e pavimento verde
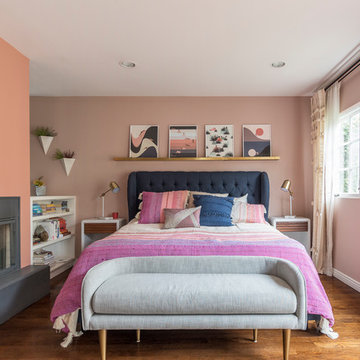
Carolyn Reyes Photography © 2017 Houzz
Ispirazione per una camera matrimoniale classica con pareti rosa, pavimento in legno massello medio, camino ad angolo, cornice del camino in intonaco e pavimento marrone
Ispirazione per una camera matrimoniale classica con pareti rosa, pavimento in legno massello medio, camino ad angolo, cornice del camino in intonaco e pavimento marrone
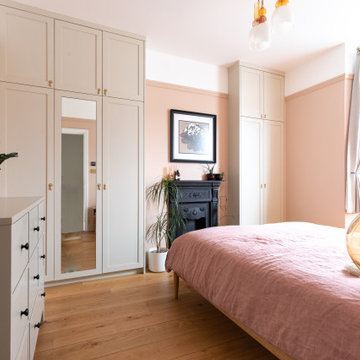
The stunning bedroom transformation in our Leyton project, from a monotonous atmosphere to a warming and soft vibe. This bedroom has been transformed from a wreck to this beautiful and calming space. The strip-out process, design configurations and changes in the layout have led to a successful outcome. The walls have been changed from old-fashioned wallpaper and paint to soft peach walls, adding a calming and romantic sense. Renovation by Absolute Project Management
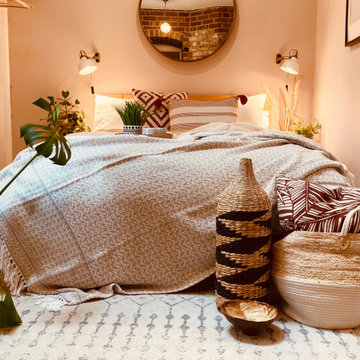
Immagine di una piccola camera matrimoniale contemporanea con pareti rosa, pavimento in pietra calcarea, camino ad angolo, cornice del camino in mattoni e pavimento beige
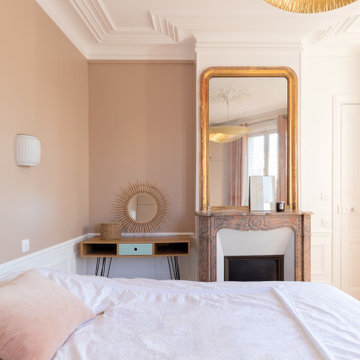
La chambre parentale et ses menuiseries intérieures sur-mesure. Peinture couleur Brun Cèpe de chez Ressource
Ispirazione per una camera matrimoniale moderna di medie dimensioni con pareti rosa, pavimento in legno massello medio, camino classico, cornice del camino in pietra e pavimento marrone
Ispirazione per una camera matrimoniale moderna di medie dimensioni con pareti rosa, pavimento in legno massello medio, camino classico, cornice del camino in pietra e pavimento marrone
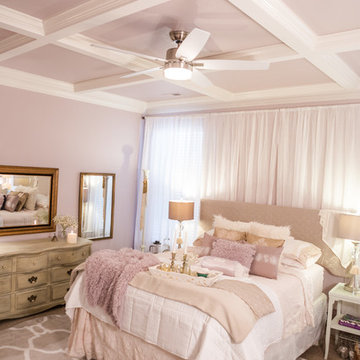
Dawn D Totty Designs Blushing Bedroom
What an honor, I am so grateful to be featured in City Scope Magazine !! This entire Master Suite was a complete and total "Mystery Makeover" the installation including a new wall mounted fireplace and mantle and wall of custom window treatments was completed in 7.5 hours. The walls and ceiling were painted a couple days prior to the installation. All bedding was created by Dawn D Totty Designs. Online, Onsite & Global Design Services Available at 615 339 9919
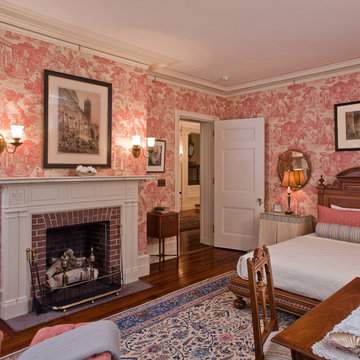
Master Bedroom
Bradley M Jones
Foto di una camera da letto chic con cornice del camino in mattoni, pareti rosa e camino classico
Foto di una camera da letto chic con cornice del camino in mattoni, pareti rosa e camino classico
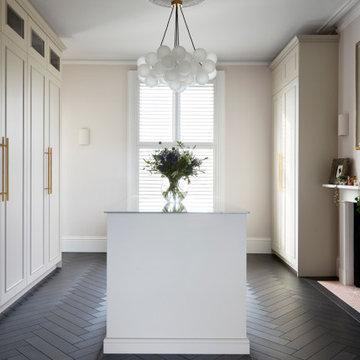
The dressing room's bespoke joinery in a dusty pink tone offers a soft, feminine touch to the suite. The clean lines and uncluttered design of the cabinetry ensure that the space remains tranquil and sophisticated. The dark flooring grounds the room, while the artwork and strategically placed greenery add vibrancy.
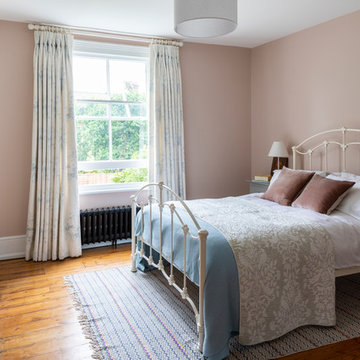
Chris Snook
Ispirazione per una camera degli ospiti classica di medie dimensioni con pareti rosa, parquet chiaro, camino classico e pavimento beige
Ispirazione per una camera degli ospiti classica di medie dimensioni con pareti rosa, parquet chiaro, camino classico e pavimento beige
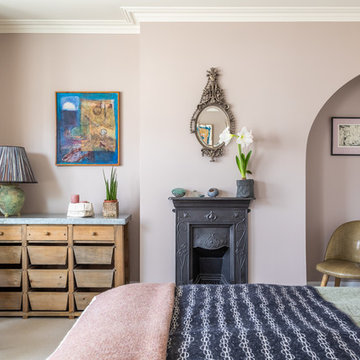
We really felt this rooms light would benefit from a warmer tone rather than the cooler colours we used throughout the property. Little Greene "China Clay Dark" was used on the walls to create a lovely hue to this light filled room. It also worked as a perfect neutral for our clients artwork and eclectic mix of furniture.
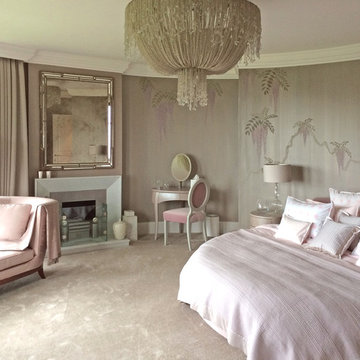
Sitting within a designated AONB, this new Arts and Crafts-influenced residence replaced an ‘end of life’ 1960’s bungalow.
Conceived to sit above an extensive private wine cellar, this highly refined house features a dramatic circular sitting room. An internal lift provides access to all floors, from the underground level to the roof-top observation terrace showcasing panoramic views overlooking the Fal Estuary.
The bespoke joinery and internal finishes detailed by The Bazeley Partnership included walnut floor-boarding, skirtings, doors and wardrobes. Curved staircases are complemented by glass handrails and the bathrooms are finished with limestone, white marble and mother-of-pearl inlay. The bedrooms were completed with vanity units clad in rustic oak and marble and feature hand-painted murals on Japanese silk wallpaper.
Externally, extensive use of traditional stonework, cut granite, Delabole slate, standing seam copper roofs and copper gutters and downpipes combine to create a building that acknowledges the regional context whilst maintaining its own character.
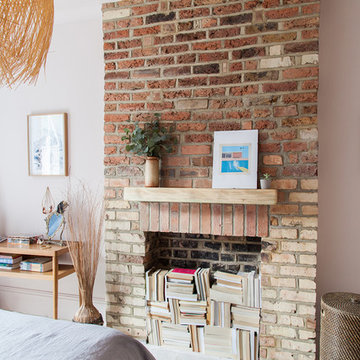
Kasia Fiszer
Idee per una camera matrimoniale boho chic di medie dimensioni con pareti rosa, pavimento in legno verniciato, camino classico, cornice del camino in mattoni e pavimento bianco
Idee per una camera matrimoniale boho chic di medie dimensioni con pareti rosa, pavimento in legno verniciato, camino classico, cornice del camino in mattoni e pavimento bianco
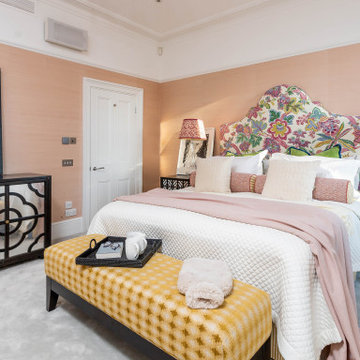
Beautifully Renovated Bedroom in the heart of Central London. Our Clients wanted to bring colour and vibrance into a sophisticated scheme. Our clients loved the pink sisal wall paper. We used soft textures to bring depth into the room. Using pattern to soften the large room, and stunning art from Tracey Emin and Terry O’Neil to bring a punch of modern into the space.
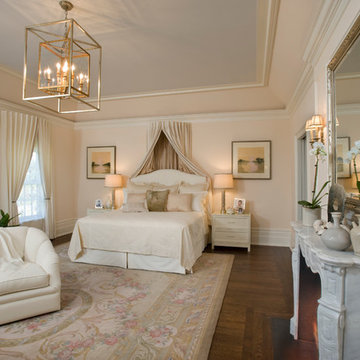
David Sloaane
Immagine di una grande camera matrimoniale chic con pareti rosa, parquet scuro, camino classico e cornice del camino in pietra
Immagine di una grande camera matrimoniale chic con pareti rosa, parquet scuro, camino classico e cornice del camino in pietra

La chambre parentale et ses menuiseries intérieures sur-mesure. Peinture couleur Brun Cèpe de chez Ressource
Idee per una camera matrimoniale moderna di medie dimensioni con pareti rosa, pavimento in legno massello medio, camino classico, cornice del camino in pietra e pavimento marrone
Idee per una camera matrimoniale moderna di medie dimensioni con pareti rosa, pavimento in legno massello medio, camino classico, cornice del camino in pietra e pavimento marrone

Idee per una camera matrimoniale design di medie dimensioni con pareti rosa, pavimento in legno massello medio, camino classico e pavimento marrone
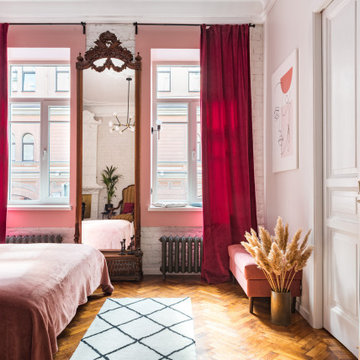
Immagine di una camera degli ospiti industriale di medie dimensioni con pareti rosa, pavimento in legno massello medio, camino ad angolo, cornice del camino piastrellata, pavimento marrone e pareti in mattoni
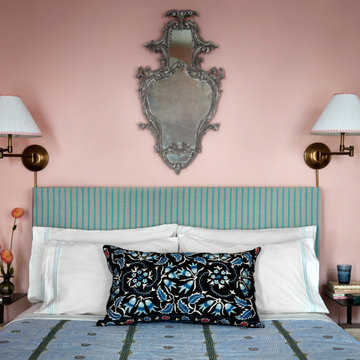
As featured in New York Magazine's Curbed and Brownstoner's weekly design column: New York based interior designer Tara McCauley designed the Park Slope, Brooklyn home of a young woman working in tech who has traveled the world and wanted to incorporate sentimental finds from her travels with a mix of colorful antique and vintage furnishings.
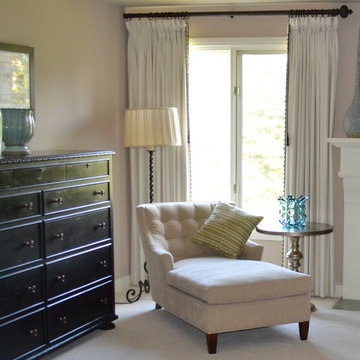
Based on extensive interviews with our clients, our challenges were to create an environment that was an artistic mix of traditional and clean lines. They wanted it
dramatic and sophisticated. They also wanted each piece to be special and unique, as well as artsy. Because our clients were young and have an active son, they wanted their home to be comfortable and practical, as well as beautiful. The clients wanted a sophisticated and up-to-date look. They loved brown, turquoise and orange. The other challenge we faced, was to give each room its own identity while maintaining a consistent flow throughout the home. Each space shared a similar color palette and uniqueness, while the furnishings, draperies, and accessories provided individuality to each room.
We incorporated comfortable and stylish furniture with artistic accents in pillows, throws, artwork and accessories. Each piece was selected to not only be unique, but to create a beautiful and sophisticated environment. We hunted the markets for all the perfect accessories and artwork that are the jewelry in this artistic living area.
Some of the selections included clean moldings, walnut floors and a backsplash with mosaic glass tile. In the living room we went with a cleaner look, but used some traditional accents such as the embroidered casement fabric and the paisley fabric on the chair and pillows. A traditional bow front chest with a crackled turquoise lacquer was used in the foyer.
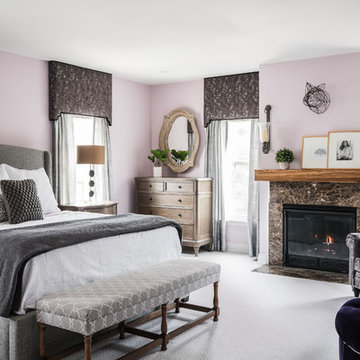
Master bedroom
Karen Palmer Photography
Esempio di una grande camera matrimoniale classica con moquette, camino classico, cornice del camino in pietra, pavimento grigio e pareti rosa
Esempio di una grande camera matrimoniale classica con moquette, camino classico, cornice del camino in pietra, pavimento grigio e pareti rosa
Camere da Letto con pareti rosa - Foto e idee per arredare
1