Camere da Letto con pareti in perlinato - Foto e idee per arredare
Filtra anche per:
Budget
Ordina per:Popolari oggi
1 - 13 di 13 foto
1 di 3
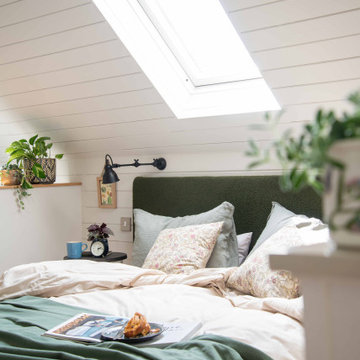
Studio loft conversion in a rustic Scandi style.
Idee per un'In mansarda camera matrimoniale nordica di medie dimensioni con pareti bianche, parquet chiaro, soffitto in perlinato e pareti in perlinato
Idee per un'In mansarda camera matrimoniale nordica di medie dimensioni con pareti bianche, parquet chiaro, soffitto in perlinato e pareti in perlinato
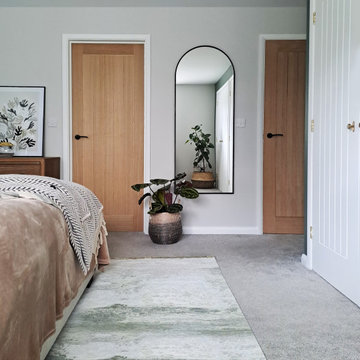
A contemporary bedroom design with modern ironmongery details and classic tongue and groove panelling
Esempio di un'In mansarda camera matrimoniale minimal di medie dimensioni con pareti grigie, moquette, pavimento grigio, soffitto a volta e pareti in perlinato
Esempio di un'In mansarda camera matrimoniale minimal di medie dimensioni con pareti grigie, moquette, pavimento grigio, soffitto a volta e pareti in perlinato
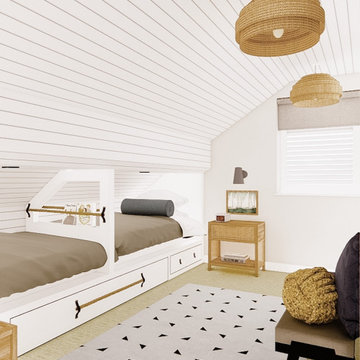
This attic room needed space for three little guests. We proposed two cosy bunks with a third pull-out trundle bed and lots of storage for all of those sleepover essentials!
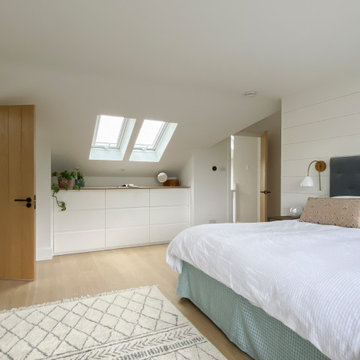
DHV Architects have designed the new second floor at this large detached house in Henleaze, Bristol. The brief was to fit a generous master bedroom and a high end bathroom into the loft space. Crittall style glazing combined with mono chromatic colours create a sleek contemporary feel. A large rear dormer with an oversized window make the bedroom light and airy.
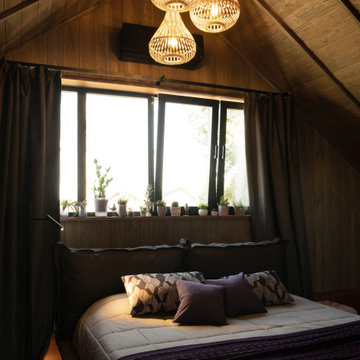
родительская спальня в доме
Foto di un'In mansarda camera da letto stile loft industriale di medie dimensioni con pareti marroni, parquet scuro, pavimento marrone, soffitto in legno e pareti in perlinato
Foto di un'In mansarda camera da letto stile loft industriale di medie dimensioni con pareti marroni, parquet scuro, pavimento marrone, soffitto in legno e pareti in perlinato
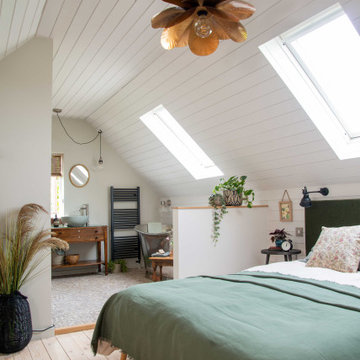
Studio loft conversion in a rustic Scandi style with open bedroom and bathroom featuring a custom made bed, bespoke vanity and freestanding copper bateau bath.
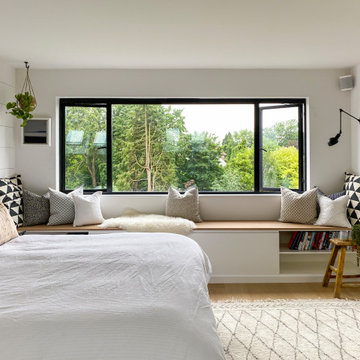
DHV Architects have designed the new second floor at this large detached house in Henleaze, Bristol. The brief was to fit a generous master bedroom and a high end bathroom into the loft space. Crittall style glazing combined with mono chromatic colours create a sleek contemporary feel. A large rear dormer with an oversized window make the bedroom light and airy.
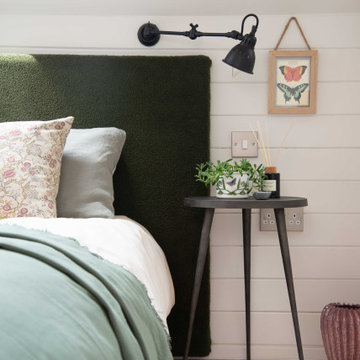
Studio loft conversion in a rustic Scandi style with open bedroom and bathroom featuring a custom made headboard, wall lights and elegant West Elm bedside tables.
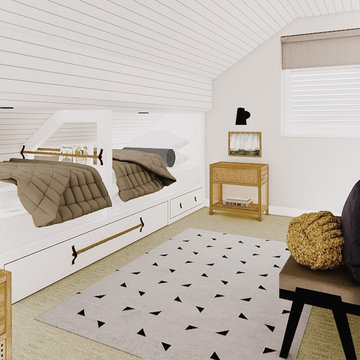
This attic room needed space for three little guests. We proposed two cosy bunks with a third pull-out trundle bed and lots of storage for all of those sleepover essentials!
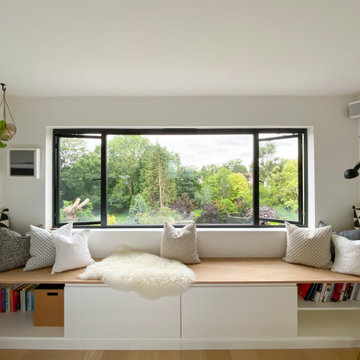
DHV Architects have designed the new second floor at this large detached house in Henleaze, Bristol. The brief was to fit a generous master bedroom and a high end bathroom into the loft space. Crittall style glazing combined with mono chromatic colours create a sleek contemporary feel. A large rear dormer with an oversized window make the bedroom light and airy.
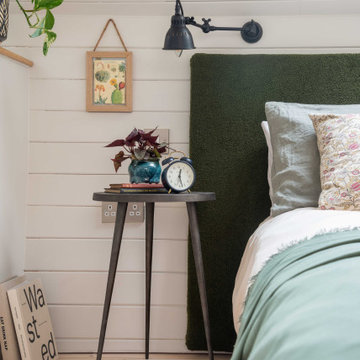
Studio loft conversion in a rustic Scandi style with open bedroom and bathroom featuring a custom made headboard, wall lights and elegant West Elm bedside tables.
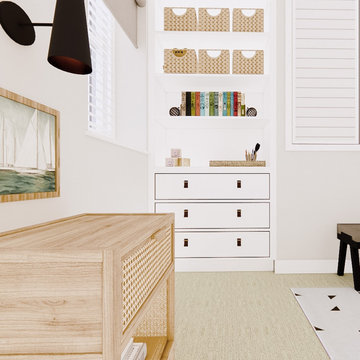
This attic room needed space for three little guests. We proposed two cosy bunks with a third pull-out trundle bed and lots of storage for all of those sleepover essentials!
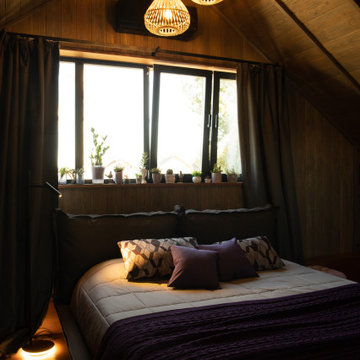
родительская спальня в доме
Immagine di un'In mansarda camera da letto stile loft industriale di medie dimensioni con pareti marroni, parquet scuro, pavimento marrone, soffitto in legno e pareti in perlinato
Immagine di un'In mansarda camera da letto stile loft industriale di medie dimensioni con pareti marroni, parquet scuro, pavimento marrone, soffitto in legno e pareti in perlinato
Camere da Letto con pareti in perlinato - Foto e idee per arredare
1