Camere da Letto con camino lineare Ribbon - Foto e idee per arredare
Filtra anche per:
Budget
Ordina per:Popolari oggi
61 - 80 di 231 foto
1 di 3
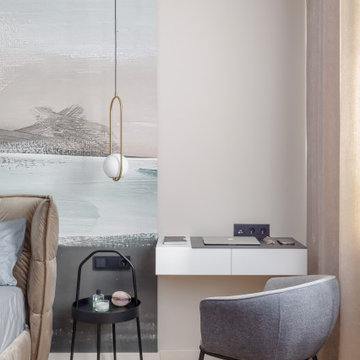
спальня с камином в квартире для семьи
Ispirazione per una grande camera matrimoniale minimal con pareti beige, pavimento in legno massello medio, camino lineare Ribbon, cornice del camino in legno, pavimento marrone e pannellatura
Ispirazione per una grande camera matrimoniale minimal con pareti beige, pavimento in legno massello medio, camino lineare Ribbon, cornice del camino in legno, pavimento marrone e pannellatura
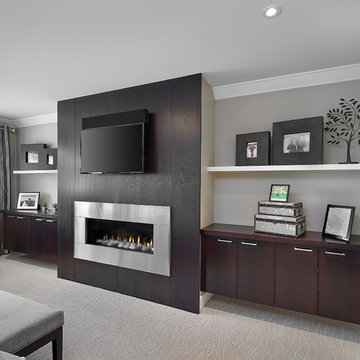
Ispirazione per una camera matrimoniale design di medie dimensioni con pareti grigie, moquette, camino lineare Ribbon e cornice del camino in legno
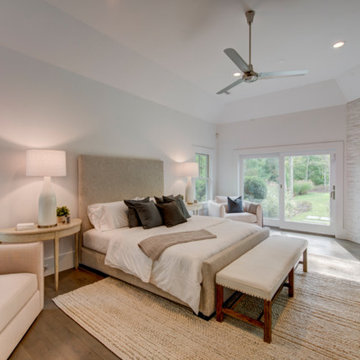
This Master suite is private and includes a gas fireplace with a white Quartz floor to ceiling stone wall, 2 custom walk-in closets and an exquisite bathroom.
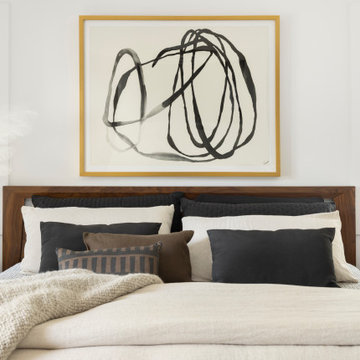
New Addition above the existing garage created the most incredible Primary Bedroom and Bathroom.
Idee per una grande camera matrimoniale minimal con pareti bianche, parquet chiaro, camino lineare Ribbon, cornice del camino in intonaco e soffitto a volta
Idee per una grande camera matrimoniale minimal con pareti bianche, parquet chiaro, camino lineare Ribbon, cornice del camino in intonaco e soffitto a volta
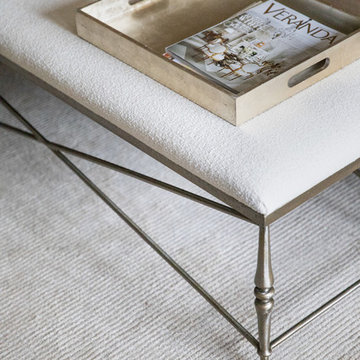
Thomas Kuoh Photography
Ispirazione per una camera matrimoniale tradizionale di medie dimensioni con pareti beige, moquette, cornice del camino piastrellata e camino lineare Ribbon
Ispirazione per una camera matrimoniale tradizionale di medie dimensioni con pareti beige, moquette, cornice del camino piastrellata e camino lineare Ribbon
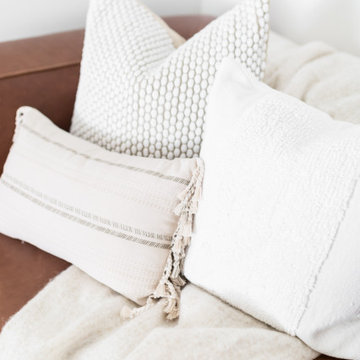
Foto di una camera matrimoniale boho chic di medie dimensioni con pareti bianche, parquet chiaro, camino lineare Ribbon e cornice del camino in intonaco
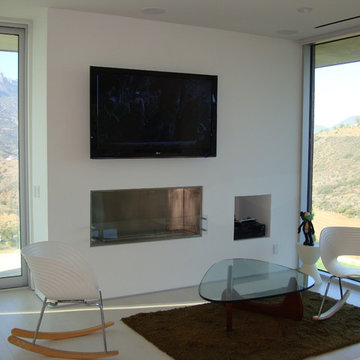
Foto di una camera matrimoniale contemporanea di medie dimensioni con pareti bianche, parquet chiaro, camino lineare Ribbon e cornice del camino in intonaco
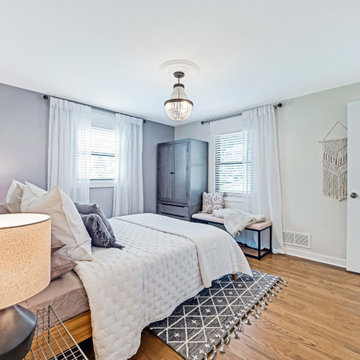
This was the Master Bedroom design, DTSH Interiors selected the bedding as well as the window treatments design.
DTSH Interiors selected the furniture and arrangement, as well as the window treatments.
DTSH Interiors formulated a plan for six rooms; the living room, dining room, master bedroom, two children's bedrooms and ground floor game room, with the inclusion of the complete fireplace re-design.
The interior also received major upgrades during the whole-house renovation. All of the walls and ceilings were resurfaced, the windows, doors and all interior trim was re-done.
The end result was a giant leap forward for this family; in design, style and functionality. The home felt completely new and refreshed, and once fully furnished, all elements of the renovation came together seamlessly and seemed to make all of the renovations shine.
During the "big reveal" moment, the day the family finally returned home for their summer away, it was difficult for me to decide who was more excited, the adults or the kids!
The home owners kept saying, with a look of delighted disbelief "I can't believe this is our house!"
As a designer, I absolutely loved this project, because it shows the potential of an average, older Pittsburgh area home, and how it can become a well designed and updated space.
It was rewarding to be part of a project which resulted in creating an elegant and serene living space the family loves coming home to everyday, while the exterior of the home became a standout gem in the neighborhood.
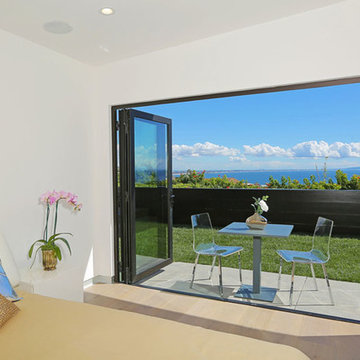
Immagine di una camera matrimoniale minimalista di medie dimensioni con pareti bianche, parquet chiaro, camino lineare Ribbon e cornice del camino piastrellata
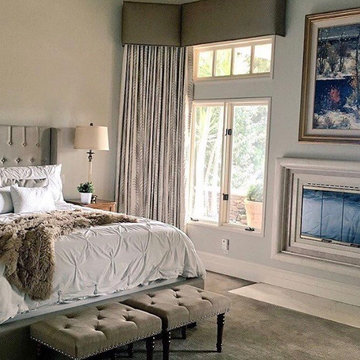
Esempio di una grande camera matrimoniale classica con pareti grigie, moquette, camino lineare Ribbon, cornice del camino in intonaco e pavimento grigio
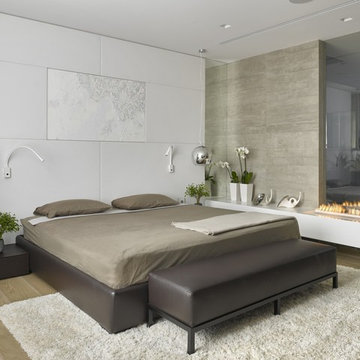
консольный объем между спальней и ванной комнатой отделан корианом, в него интегрирован камин на био топливе. таким образом огонь видно и лежа в кровати и лежа в ванной.
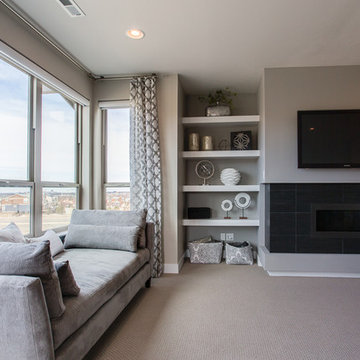
Photographer: Chris Laplante
This serene master bedroom with it's monochromatic color palette features a tufted upholstered bed, a day bed sofa, Z Gallerie nightstands, modern glass table lamps and patterned drapery panels.
Accent paint color: Benjamin Moore AC-26 Ozark Shadows, in Aura
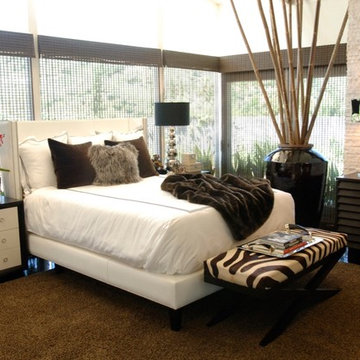
Ispirazione per una camera matrimoniale etnica di medie dimensioni con moquette, camino lineare Ribbon, cornice del camino piastrellata e pavimento marrone
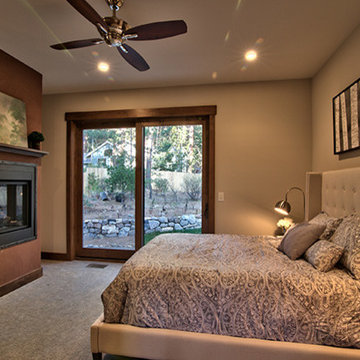
Idee per una camera matrimoniale rustica di medie dimensioni con moquette, camino lineare Ribbon, pareti beige e cornice del camino in metallo
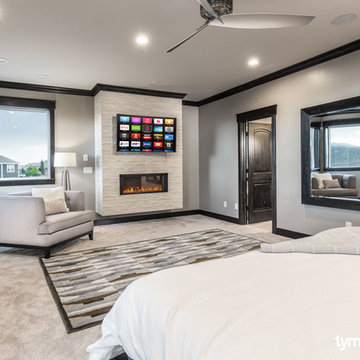
Master suite with home audio, 4K Samsung TV with video distribution, climate control, lighting control, home automation by Savant. Interior Design by Lindsey Walker.
Photos by Brad Montgomery
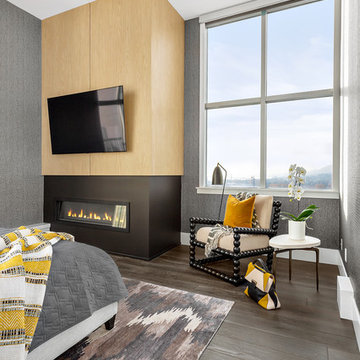
Beyond Beige Interior Design | www.beyondbeige.com | Ph: 604-876-3800 | Photography By Provoke Studios | Furniture Purchased From The Living Lab Furniture Co
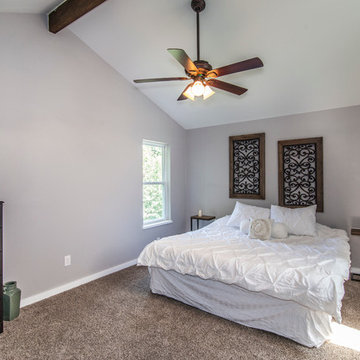
Idee per una camera matrimoniale tradizionale di medie dimensioni con pareti grigie, moquette, camino lineare Ribbon e pavimento beige
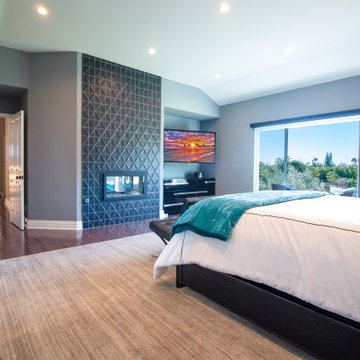
Foto di una camera matrimoniale industriale di medie dimensioni con pareti grigie, parquet scuro, camino lineare Ribbon, cornice del camino piastrellata e pavimento marrone
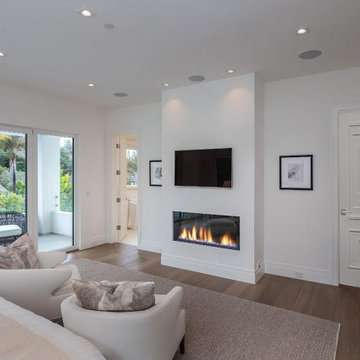
Idee per una grande camera matrimoniale minimalista con pareti bianche, parquet scuro, camino lineare Ribbon e cornice del camino in intonaco
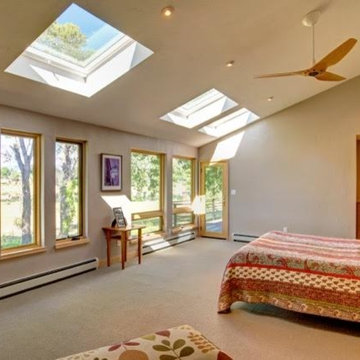
Foto di una grande camera matrimoniale minimalista con pareti beige, moquette, camino lineare Ribbon e cornice del camino in pietra
Camere da Letto con camino lineare Ribbon - Foto e idee per arredare
4