Camere da Letto con camino lineare Ribbon - Foto e idee per arredare
Filtra anche per:
Budget
Ordina per:Popolari oggi
141 - 160 di 2.060 foto
1 di 2
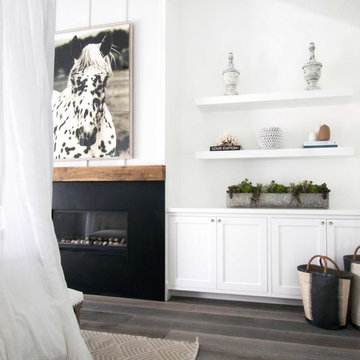
This Coastal Inspired Farmhouse with bay views puts a casual and sophisticated twist on beach living.
Interior Design by Blackband Design and Home Build by Arbor Real Estate.
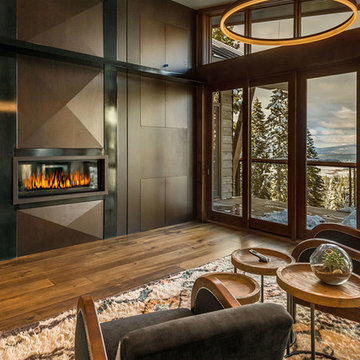
Vance Fox
Idee per una grande camera matrimoniale rustica con pareti beige, pavimento in legno massello medio, camino lineare Ribbon e cornice del camino in metallo
Idee per una grande camera matrimoniale rustica con pareti beige, pavimento in legno massello medio, camino lineare Ribbon e cornice del camino in metallo

This was the Master Bedroom design, DTSH Interiors selected the bedding as well as the window treatments design.
DTSH Interiors selected the furniture and arrangement, as well as the window treatments.
DTSH Interiors formulated a plan for six rooms; the living room, dining room, master bedroom, two children's bedrooms and ground floor game room, with the inclusion of the complete fireplace re-design.
The interior also received major upgrades during the whole-house renovation. All of the walls and ceilings were resurfaced, the windows, doors and all interior trim was re-done.
The end result was a giant leap forward for this family; in design, style and functionality. The home felt completely new and refreshed, and once fully furnished, all elements of the renovation came together seamlessly and seemed to make all of the renovations shine.
During the "big reveal" moment, the day the family finally returned home for their summer away, it was difficult for me to decide who was more excited, the adults or the kids!
The home owners kept saying, with a look of delighted disbelief "I can't believe this is our house!"
As a designer, I absolutely loved this project, because it shows the potential of an average, older Pittsburgh area home, and how it can become a well designed and updated space.
It was rewarding to be part of a project which resulted in creating an elegant and serene living space the family loves coming home to everyday, while the exterior of the home became a standout gem in the neighborhood.
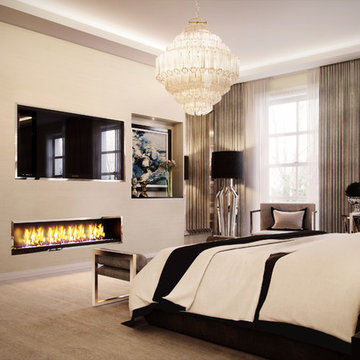
Esempio di una camera matrimoniale design con pareti beige, moquette, camino lineare Ribbon e pavimento beige
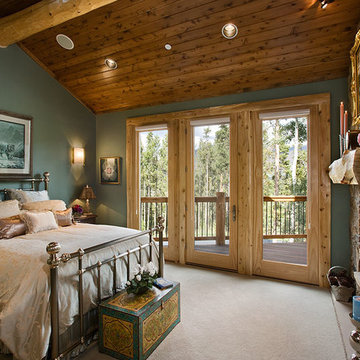
Idee per una camera degli ospiti rustica di medie dimensioni con pareti grigie, moquette, camino lineare Ribbon, cornice del camino in pietra e pavimento beige
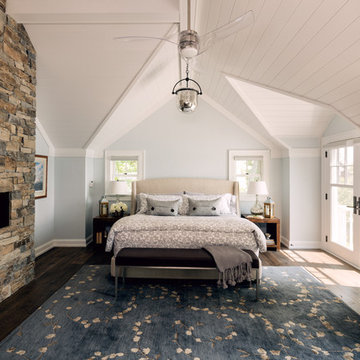
Interior Design by Beth Wangman, i4design
Foto di una camera matrimoniale country con pareti blu, parquet scuro, camino lineare Ribbon e cornice del camino in pietra
Foto di una camera matrimoniale country con pareti blu, parquet scuro, camino lineare Ribbon e cornice del camino in pietra
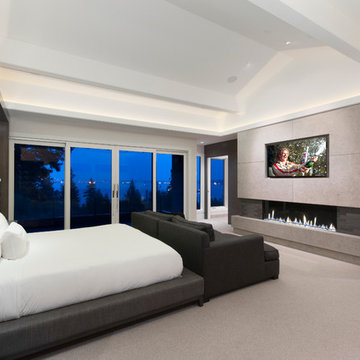
Esempio di una camera matrimoniale contemporanea con pareti grigie, moquette e camino lineare Ribbon
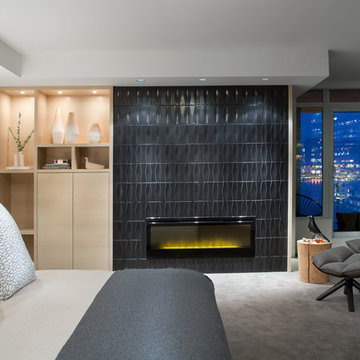
Ema Peter Photography
Immagine di una grande camera matrimoniale moderna con pareti bianche, moquette, camino lineare Ribbon e cornice del camino in pietra
Immagine di una grande camera matrimoniale moderna con pareti bianche, moquette, camino lineare Ribbon e cornice del camino in pietra
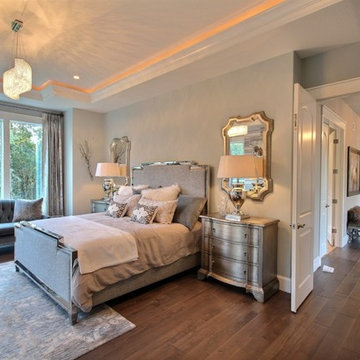
The Ascension - Super Ranch on Acreage in Ridgefield Washington by Cascade West Development Inc.
Another highlight of this home is the fortified retreat of the Master Suite and Bath. A built-in linear fireplace, custom 11ft coffered ceilings and 5 large windows allow the delicate interplay of light and form to surround the home-owner in their place of rest. With pristine beauty and copious functions the Master Bath is a worthy refuge for anyone in need of a moment of peace. The gentle curve of the 10ft high, barrel-vaulted ceiling frames perfectly the modern free-standing tub, which is set against a backdrop of three 6ft tall windows. The large personal sauna and immense tile shower offer even more options for relaxation and relief from the day.
Cascade West Facebook: https://goo.gl/MCD2U1
Cascade West Website: https://goo.gl/XHm7Un
These photos, like many of ours, were taken by the good people of ExposioHDR - Portland, Or
Exposio Facebook: https://goo.gl/SpSvyo
Exposio Website: https://goo.gl/Cbm8Ya
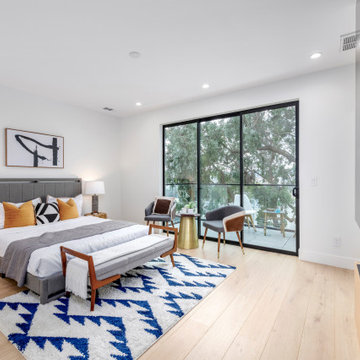
Idee per una camera matrimoniale design di medie dimensioni con pareti bianche, parquet chiaro, camino lineare Ribbon e pavimento beige
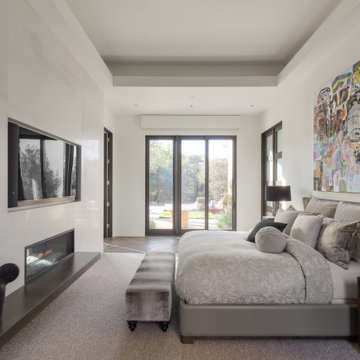
Idee per una camera matrimoniale minimal con pareti bianche e camino lineare Ribbon
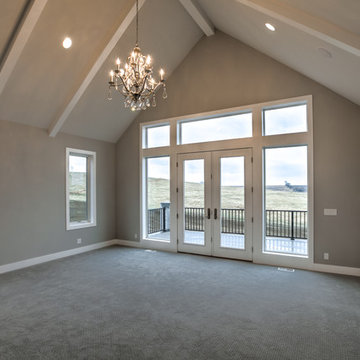
Ispirazione per una grande camera matrimoniale country con moquette, camino lineare Ribbon e cornice del camino in legno
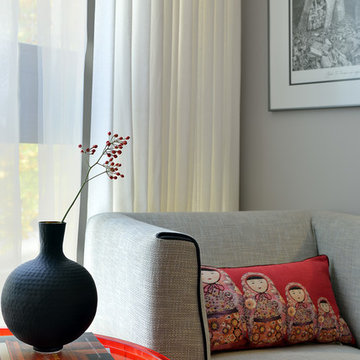
Photography by Larry Arnal (Arnal Photography)
Foto di una camera degli ospiti chic di medie dimensioni con pareti grigie, parquet chiaro, camino lineare Ribbon e cornice del camino piastrellata
Foto di una camera degli ospiti chic di medie dimensioni con pareti grigie, parquet chiaro, camino lineare Ribbon e cornice del camino piastrellata
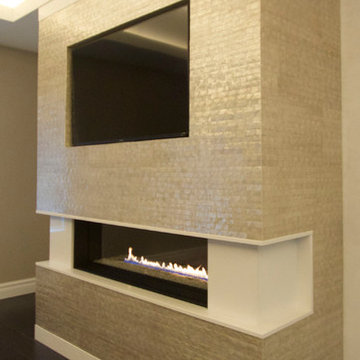
Taupe reflective capiz shell tiles bring a touch of Miami glamour to the vented fireplace in this transitional master bedroom. A white Caesarstone base and surround complement the contemporary SPARK’s flame-only fire with sparkling iceglass fire objects.
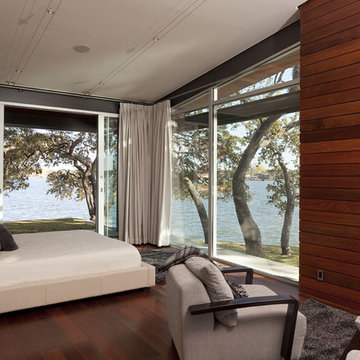
Ispirazione per una grande camera matrimoniale design con parquet scuro, pareti grigie, camino lineare Ribbon e cornice del camino in legno
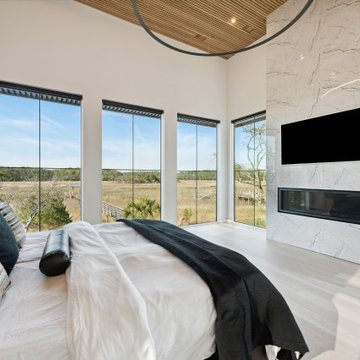
Ispirazione per una grande camera matrimoniale moderna con pareti bianche, parquet chiaro, camino lineare Ribbon, cornice del camino in pietra, soffitto in legno e pannellatura
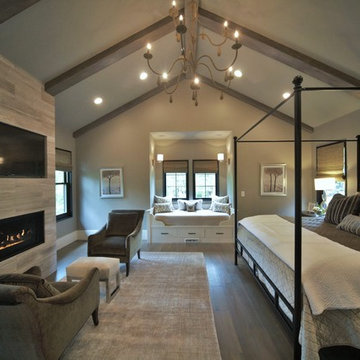
Esempio di una grande camera matrimoniale country con pareti marroni, pavimento in legno massello medio e camino lineare Ribbon
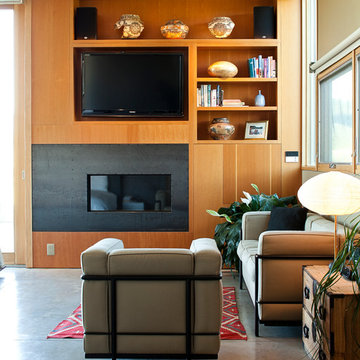
Ispirazione per una camera matrimoniale moderna di medie dimensioni con pavimento in cemento, camino lineare Ribbon e cornice del camino in metallo
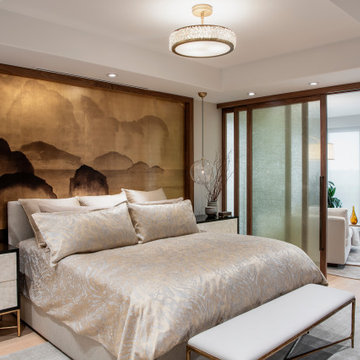
The primary bedroom is divided into for distinct areas - sleeping room, ensuite bathroom, walk-in-closet and sitting room. The bedroom and sitting room are separated by 3 Japanese-inspired Soji screens. The windows of the sitting room retract to create an open balcony to enjoy the views and summer breezes.
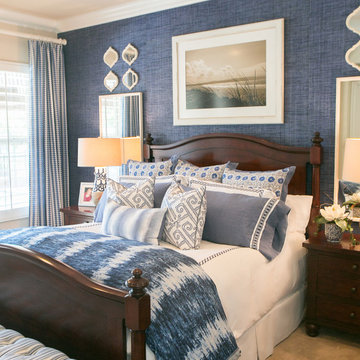
Blue Coastal Primary Bedroom
Immagine di una camera matrimoniale costiera di medie dimensioni con pareti blu, moquette, camino lineare Ribbon, pavimento beige e carta da parati
Immagine di una camera matrimoniale costiera di medie dimensioni con pareti blu, moquette, camino lineare Ribbon, pavimento beige e carta da parati
Camere da Letto con camino lineare Ribbon - Foto e idee per arredare
8