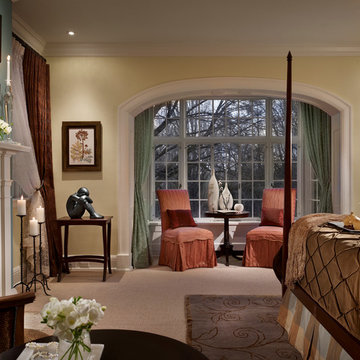Camere da Letto con camino classico - Foto e idee per arredare
Filtra anche per:
Budget
Ordina per:Popolari oggi
121 - 140 di 2.327 foto
1 di 3

Fiona Arnott Walker
Idee per una camera degli ospiti eclettica di medie dimensioni con pareti blu, camino classico e cornice del camino in metallo
Idee per una camera degli ospiti eclettica di medie dimensioni con pareti blu, camino classico e cornice del camino in metallo
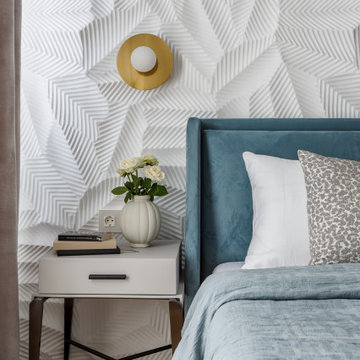
Esempio di una camera matrimoniale chic di medie dimensioni con pareti bianche, pavimento in legno massello medio, camino classico, cornice del camino in legno, pavimento beige, travi a vista e boiserie
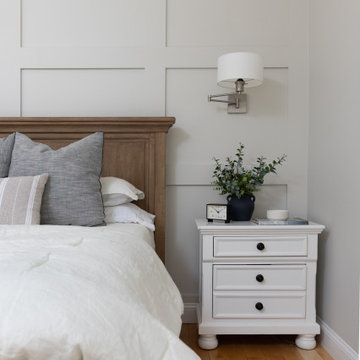
Ispirazione per una grande camera matrimoniale classica con pareti grigie, parquet chiaro, camino classico, cornice del camino in legno e pareti in legno
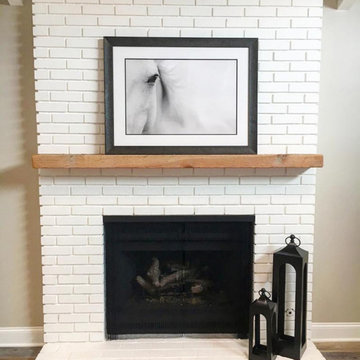
A simple facelift to this existing fireplace by painting the brick and adding a raw wood mantle. We kept the accessories simple to showcase the beautiful black and white photography.
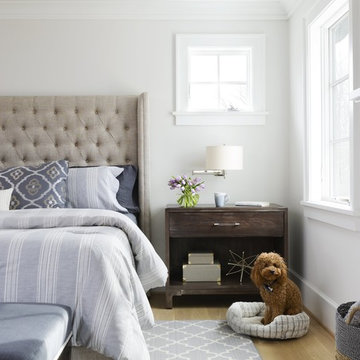
Cozy master bedroom in neutral gray, beige, and slate blue.
Photo by Stacy Zarin Goldberg Photography
Immagine di una grande camera matrimoniale classica con pareti bianche, parquet chiaro, camino classico e cornice del camino in pietra
Immagine di una grande camera matrimoniale classica con pareti bianche, parquet chiaro, camino classico e cornice del camino in pietra
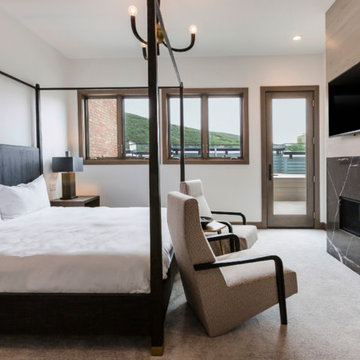
Rocky Maloney
Ispirazione per una piccola camera matrimoniale design con moquette, camino classico e cornice del camino in pietra
Ispirazione per una piccola camera matrimoniale design con moquette, camino classico e cornice del camino in pietra

Alan Blakely
Foto di una grande camera matrimoniale contemporanea con pareti beige, parquet chiaro, camino classico, cornice del camino in intonaco, pavimento beige e TV
Foto di una grande camera matrimoniale contemporanea con pareti beige, parquet chiaro, camino classico, cornice del camino in intonaco, pavimento beige e TV
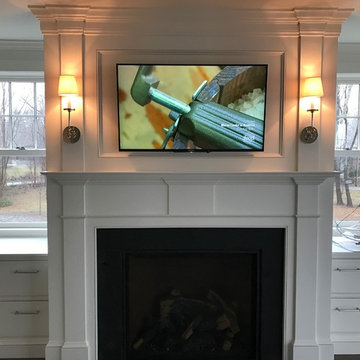
Master Bedroom XBR with Cable box and AppleTV hidden in the cabinet
Esempio di una piccola camera matrimoniale stile marinaro con pareti blu, camino classico e cornice del camino in legno
Esempio di una piccola camera matrimoniale stile marinaro con pareti blu, camino classico e cornice del camino in legno
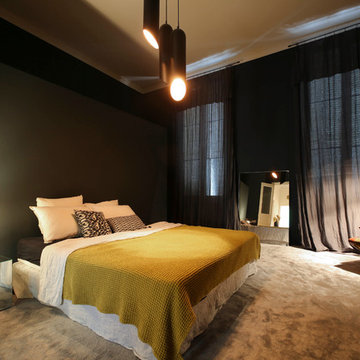
Une chambre de rêve en cours de création. Au départ une chambre blanche et assez froide.
Nous avons habillé le dressing et en même temps fait un tête de lit (manque encore des prises en Bakélite et des appliques en laiton). Entre les fenêtres il va y avoir un grand miroir mural et accoté le fauteuil il y aura un buffet style scandinave. Au sol nous avons mis un grand tapis sur mesure. Les murs ont été peints avec du Blackblue de farrow & Ball, finition mat.
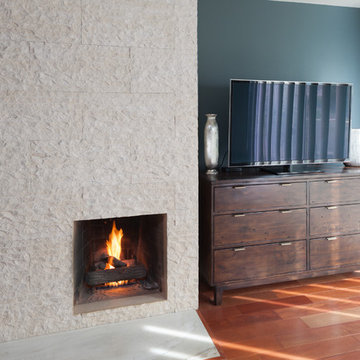
Andy McRory Photography. Client: J Hill Interior Designs, San Diego
Immagine di una piccola camera matrimoniale boho chic con pareti blu, pavimento in legno massello medio, camino classico e cornice del camino in pietra
Immagine di una piccola camera matrimoniale boho chic con pareti blu, pavimento in legno massello medio, camino classico e cornice del camino in pietra
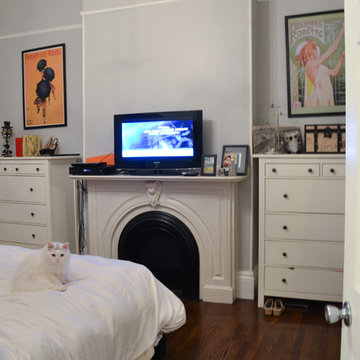
Bedroom after
Foto di una piccola camera matrimoniale moderna con pareti grigie, parquet scuro, camino classico e cornice del camino in pietra
Foto di una piccola camera matrimoniale moderna con pareti grigie, parquet scuro, camino classico e cornice del camino in pietra
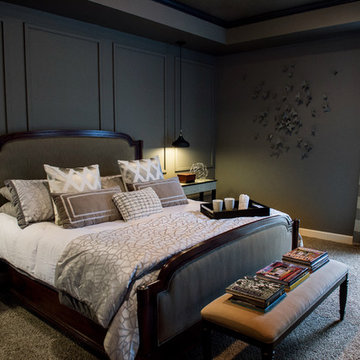
The master bedroom features a tray ceiling with bedside pendant lights on independent controls. The client’s existing bed was updated with crisp modern bedding. Wall molding was installed behind the bed to add texture and highlight the room’s symmetry. Power to a new computer nook was added, which is softened by bold striped curtains. The master bedroom fireplace was also updated with a white marble surround, fire glass, and a flat screen television. A metallic finished ceiling adds to the coziness of the space, along with new carpeting.
A collaborative art installation between the designer and Lafayette artist Christopher LaBauve features recycled aluminum cans hand cut into butterflies and mounted by aluminum wire. Painted the same dense gray color of the walls, each butterfly was carefully placed to reflect its own shadow.
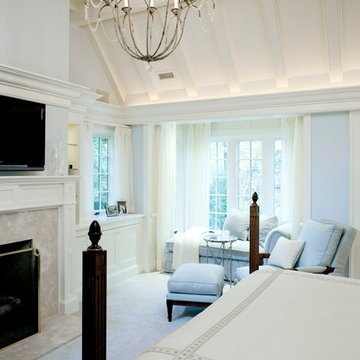
Ispirazione per una camera matrimoniale chic di medie dimensioni con pareti blu, moquette, camino classico, cornice del camino in pietra, pavimento beige e TV
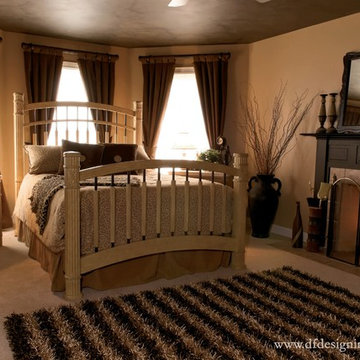
Master bedroom interior design in Crystal Lake Illinois. A rich, faux finished chocolate ceiling, paired with suede window treatments engulfs the room into relaxation and makes it the perfect getaway to retreat to after a long day of work. Matched with a vibrant rug and neutral furniture, this space is undeniably peaceful.
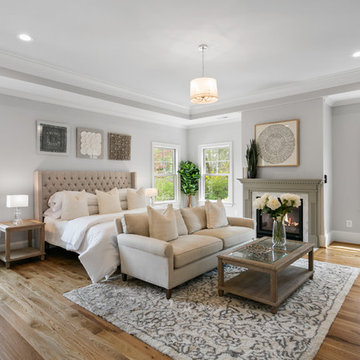
This new construction features an open concept main floor with a fireplace in the living room and family room, a fully finished basement complete with a full bath, bedroom, media room, exercise room, and storage under the garage. The second floor has a master suite, four bedrooms, five bathrooms, and a laundry room.
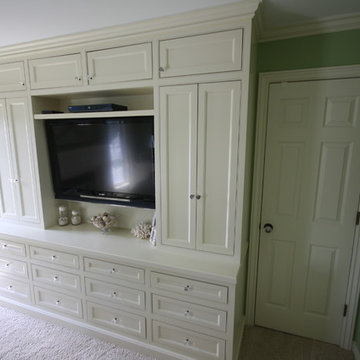
Custom built wardrobe cabinet with media center.
Ispirazione per una camera matrimoniale classica di medie dimensioni con pareti verdi, moquette, camino classico, cornice del camino in legno e pavimento beige
Ispirazione per una camera matrimoniale classica di medie dimensioni con pareti verdi, moquette, camino classico, cornice del camino in legno e pavimento beige
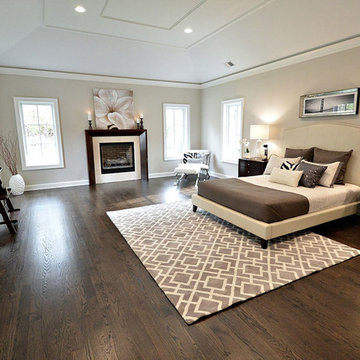
Photo Credit - Dean Luzarder
Esempio di una camera matrimoniale design di medie dimensioni con pareti beige, parquet scuro, camino classico e cornice del camino in legno
Esempio di una camera matrimoniale design di medie dimensioni con pareti beige, parquet scuro, camino classico e cornice del camino in legno
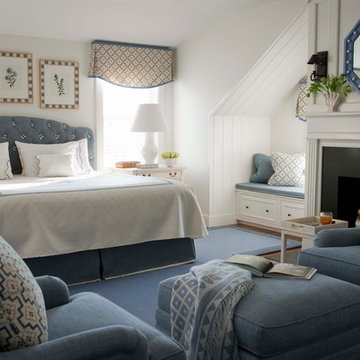
John Bessler Photography
http://www.besslerphoto.com
Interior Design By T. Keller Donovan
Pinemar, Inc.- Philadelphia General Contractor & Home Builder.
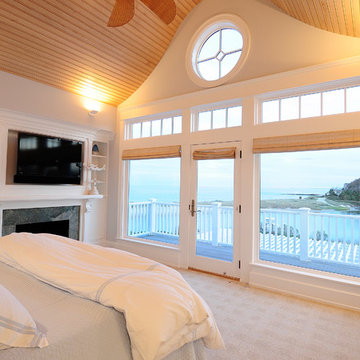
Restricted by a compact but spectacular waterfront site, this home was designed to accommodate a large family and take full advantage of summer living on Cape Cod.
The open, first floor living space connects to a series of decks and patios leading to the pool, spa, dock and fire pit beyond. The name of the home was inspired by the family’s love of the “Pirates of the Caribbean” movie series. The black pearl resides on the cap of the main stair newel post.
Camere da Letto con camino classico - Foto e idee per arredare
7
