Camere da Letto con camino classico - Foto e idee per arredare
Filtra anche per:
Budget
Ordina per:Popolari oggi
121 - 140 di 18.050 foto
1 di 2
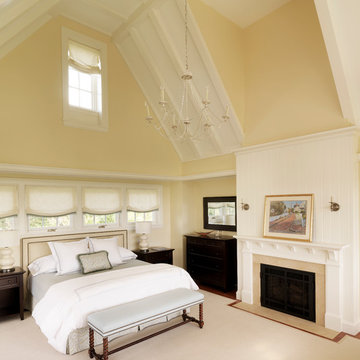
Photo by: Susan Teare
Ispirazione per una camera da letto classica con pareti beige e camino classico
Ispirazione per una camera da letto classica con pareti beige e camino classico
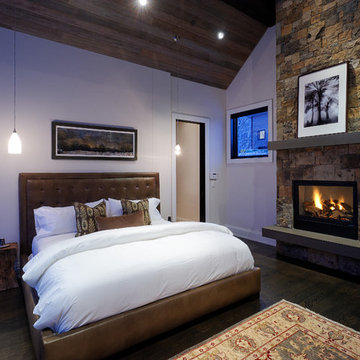
Foto di una camera da letto rustica con cornice del camino in pietra e camino classico
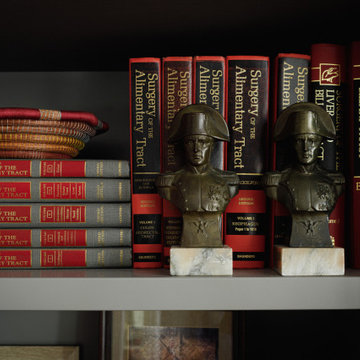
A Chattanooga primary bedroom is improved with a new built in shelving unit to display cherished artifacts and family photos.
Immagine di una grande camera matrimoniale classica con pareti grigie, pavimento in legno massello medio, camino classico e cornice del camino in pietra
Immagine di una grande camera matrimoniale classica con pareti grigie, pavimento in legno massello medio, camino classico e cornice del camino in pietra
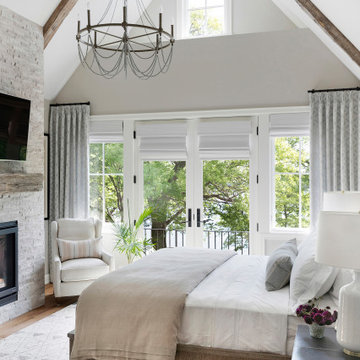
Martha O'Hara Interiors, Interior Design & Photo Styling | City Homes, Builder | Alexander Design Group, Architect | Spacecrafting, Photography
Please Note: All “related,” “similar,” and “sponsored” products tagged or listed by Houzz are not actual products pictured. They have not been approved by Martha O’Hara Interiors nor any of the professionals credited. For information about our work, please contact design@oharainteriors.com.
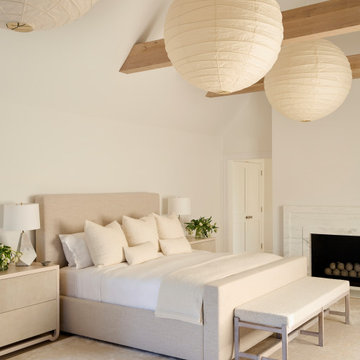
Idee per una camera da letto stile marino con pareti bianche, camino classico, cornice del camino in pietra, travi a vista e soffitto a volta
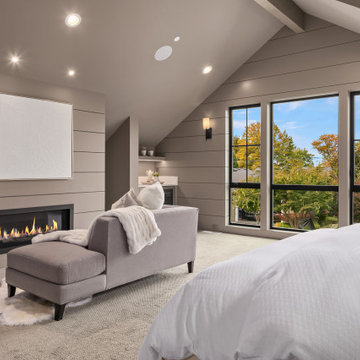
Luxury modern farmhouse master bedroom featuring jumbo shiplap accent wall and fireplace, oversized pendants, custom built-ins, wet bar, and vaulted ceilings.
Paint color: SW Elephant Ear
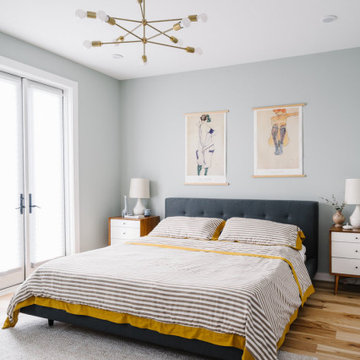
Completed in 2015, this project incorporates a Scandinavian vibe to enhance the modern architecture and farmhouse details. The vision was to create a balanced and consistent design to reflect clean lines and subtle rustic details, which creates a calm sanctuary. The whole home is not based on a design aesthetic, but rather how someone wants to feel in a space, specifically the feeling of being cozy, calm, and clean. This home is an interpretation of modern design without focusing on one specific genre; it boasts a midcentury master bedroom, stark and minimal bathrooms, an office that doubles as a music den, and modern open concept on the first floor. It’s the winner of the 2017 design award from the Austin Chapter of the American Institute of Architects and has been on the Tribeza Home Tour; in addition to being published in numerous magazines such as on the cover of Austin Home as well as Dwell Magazine, the cover of Seasonal Living Magazine, Tribeza, Rue Daily, HGTV, Hunker Home, and other international publications.
----
Featured on Dwell!
https://www.dwell.com/article/sustainability-is-the-centerpiece-of-this-new-austin-development-071e1a55
---
Project designed by the Atomic Ranch featured modern designers at Breathe Design Studio. From their Austin design studio, they serve an eclectic and accomplished nationwide clientele including in Palm Springs, LA, and the San Francisco Bay Area.
For more about Breathe Design Studio, see here: https://www.breathedesignstudio.com/
To learn more about this project, see here: https://www.breathedesignstudio.com/scandifarmhouse

Immagine di una piccola camera matrimoniale stile marinaro con pareti blu, parquet scuro, pavimento marrone, travi a vista, camino classico e cornice del camino piastrellata
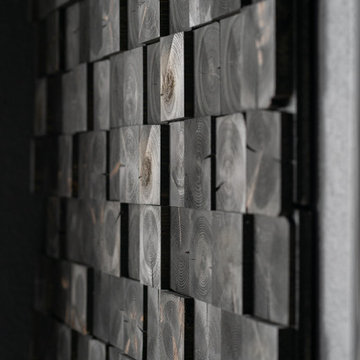
Foto di una camera matrimoniale contemporanea di medie dimensioni con pareti nere, moquette, camino classico, pavimento beige e pannellatura
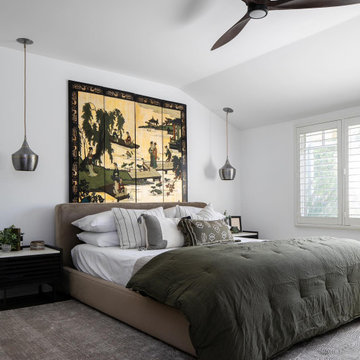
Ispirazione per una grande camera matrimoniale contemporanea con pareti bianche, parquet scuro, camino classico, cornice del camino in pietra, pavimento nero e pannellatura

Modern Bedroom with wood slat accent wall that continues onto ceiling. Neutral bedroom furniture in colors black white and brown.
Ispirazione per una grande camera matrimoniale moderna con pareti bianche, parquet chiaro, camino classico, cornice del camino piastrellata, pavimento marrone, soffitto in legno e pareti in legno
Ispirazione per una grande camera matrimoniale moderna con pareti bianche, parquet chiaro, camino classico, cornice del camino piastrellata, pavimento marrone, soffitto in legno e pareti in legno
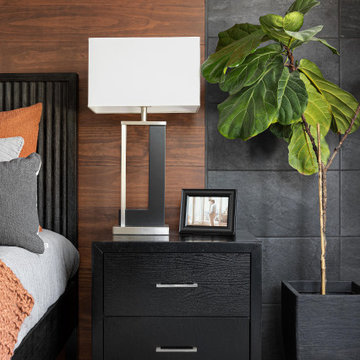
Master bedroom with dark wood accent wall, tray ceiling, large window and fireplace.
Ispirazione per una camera matrimoniale minimalista con pareti bianche, camino classico e soffitto ribassato
Ispirazione per una camera matrimoniale minimalista con pareti bianche, camino classico e soffitto ribassato
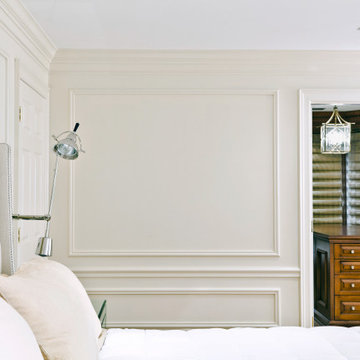
Following a traditional style, this white painted bedroom is complimented by a beautiful selection of stainless steel pieces, as well as the combination of tones within the space itself.
For more projects visit our website wlkitchenandhome.com
.
.
.
.
#bedroomdesign #whitebedroom #homeinterior #interiordesigninspiration #decorideas #bedroomdecor #masterbedroom #cozybedroom #whitebedroom #mirrorfurniture #bedroomstyling #paneling #bedroommakeover #luxurybedroom #panelling #panelledwalls #panelled #milwork #bedroompanelling #bedroominspo #panelingdesign #panelingwalls #panelingideas #residentialarchitecture #interiordesigner #njdesigner #njarchitect #nydesigner #moderndesigner #mirrortable
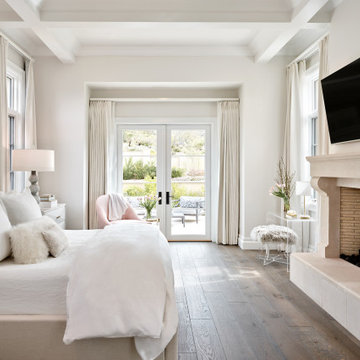
Designed for the in-laws who love to escape the snow with a visit to sunny Arizona, this guest suite has all the amenities of a 5-star hotel. The luxurious linens are Bella Notte from The Linen Tree.
Project Details // Sublime Sanctuary
Upper Canyon, Silverleaf Golf Club
Scottsdale, Arizona
Architecture: Drewett Works
Builder: American First Builders
Interior Designer: Michele Lundstedt
Landscape architecture: Greey | Pickett
Photography: Werner Segarra
Bedding: The Linen Tree
https://www.drewettworks.com/sublime-sanctuary/
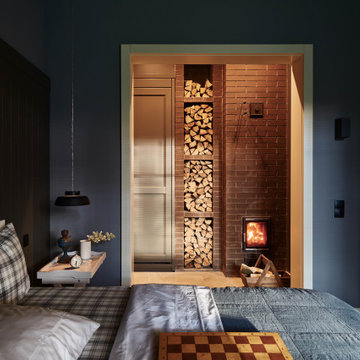
Ispirazione per una piccola camera matrimoniale country con pareti grigie, pavimento in legno massello medio, camino classico, cornice del camino in pietra ricostruita e pavimento grigio
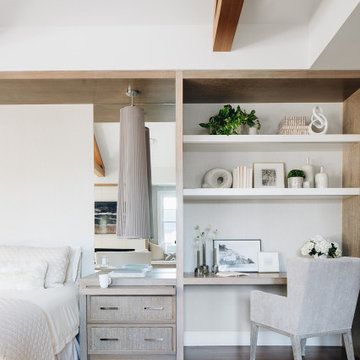
Ispirazione per una grande camera matrimoniale tradizionale con pareti bianche, parquet chiaro, camino classico, cornice del camino piastrellata, pavimento marrone e travi a vista
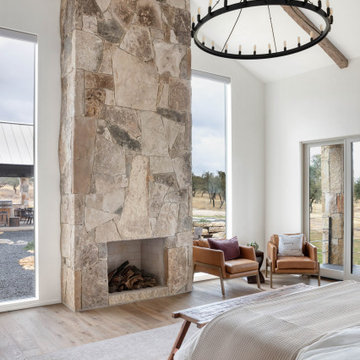
Master bedroom with high vaulted beam ceiling, floor-to-ceiling stone fireplace, floor-to-ceiling glass windows, neutral colors and private balcony.
Ispirazione per una camera matrimoniale country con pareti bianche, parquet chiaro, camino classico, cornice del camino in pietra e travi a vista
Ispirazione per una camera matrimoniale country con pareti bianche, parquet chiaro, camino classico, cornice del camino in pietra e travi a vista
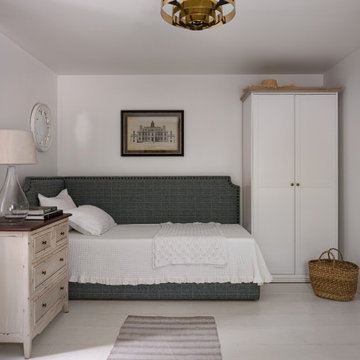
Акценты в пространстве расставляет домашний текстиль: клетчатая шерстяная ткань, примененная для обивки мягкой мебели и пошива декоративных подушек и полосатое конопляное полотно, использованное в качестве напольных ковров.
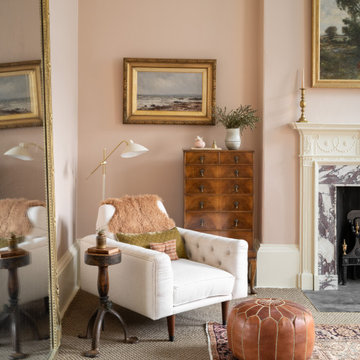
© ZAC and ZAC
Esempio di una grande camera matrimoniale chic con pareti rosa, moquette, camino classico, cornice del camino piastrellata e pavimento verde
Esempio di una grande camera matrimoniale chic con pareti rosa, moquette, camino classico, cornice del camino piastrellata e pavimento verde
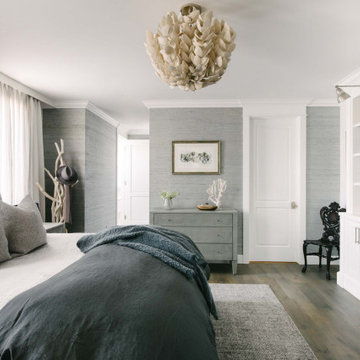
This 4,000-square foot home is located in the Silverstrand section of Hermosa Beach, known for its fabulous restaurants, walkability and beach access. Stylistically, it’s coastal-meets-traditional, complete with 4 bedrooms, 5.5 baths, a 3-stop elevator and a roof deck with amazing ocean views.
The client, an art collector, wanted bold color and unique aesthetic choices. In the living room, the built-in shelving is lined in luminescent mother of pearl. The dining area’s custom hand-blown chandelier was made locally and perfectly diffuses light. The client’s former granite-topped dining table didn’t fit the size and shape of the space, so we cut the granite and built a new base and frame around it.
The bedrooms are full of organic materials and personal touches, such as the light raffia wall-covering in the master bedroom and the fish-painted end table in a college-aged son’s room—a nod to his love of surfing.
Detail is always important, but especially to this client, so we searched for the perfect artisans to create one-of-a kind pieces. Several light fixtures were commissioned by an International glass artist. These include the white, layered glass pendants above the kitchen island, and the stained glass piece in the hallway, which glistens blues and greens through the window overlooking the front entrance of the home.
The overall feel of the house is peaceful but not complacent, full of tiny surprises and energizing pops of color.
Camere da Letto con camino classico - Foto e idee per arredare
7