Camere da Letto con camino bifacciale e cornice del camino piastrellata - Foto e idee per arredare
Filtra anche per:
Budget
Ordina per:Popolari oggi
61 - 80 di 466 foto
1 di 3
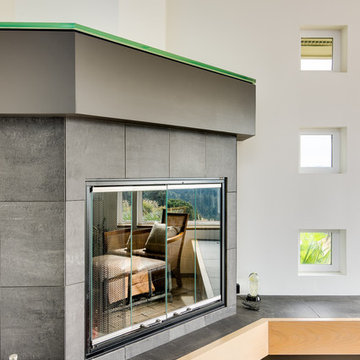
This modern custom built home was designed and built by John Webb Construction & Design on a steep hillside overlooking the Willamette Valley in Western Oregon. The placement of the home allowed for private yet stunning views of the valley even when sitting inside the living room or laying in bed. Concrete radiant floors and vaulted ceiling help make this modern home a great place to live and entertain.
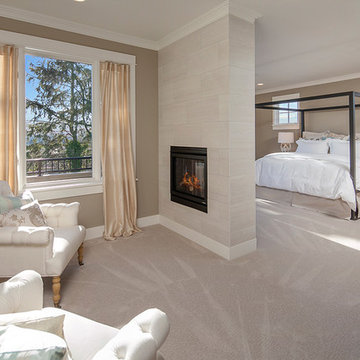
Photo Credit: Matt Edington
Idee per una camera matrimoniale design con pareti multicolore, moquette, camino bifacciale e cornice del camino piastrellata
Idee per una camera matrimoniale design con pareti multicolore, moquette, camino bifacciale e cornice del camino piastrellata
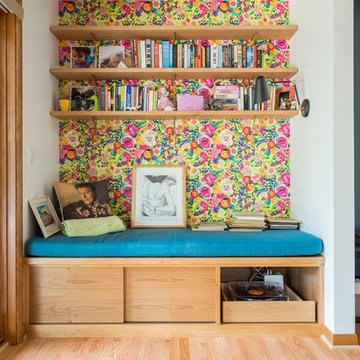
Remodel and addition to a midcentury modern ranch house.
credits:
design: Matthew O. Daby - m.o.daby design
interior design: Angela Mechaley - m.o.daby design
construction: ClarkBuilt
structural engineer: Willamette Building Solutions
photography: Crosby Dove
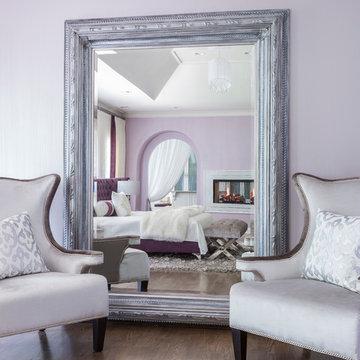
Esempio di una grande camera matrimoniale moderna con pareti viola, pavimento in legno massello medio, camino bifacciale e cornice del camino piastrellata
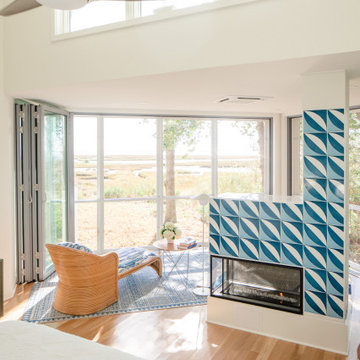
View from bed of fireplace and sitting area. Nanawall enclosure allows for a full opening of exterior wall.
Foto di una camera matrimoniale minimalista di medie dimensioni con pareti bianche, parquet chiaro, camino bifacciale, cornice del camino piastrellata, pavimento marrone e soffitto a volta
Foto di una camera matrimoniale minimalista di medie dimensioni con pareti bianche, parquet chiaro, camino bifacciale, cornice del camino piastrellata, pavimento marrone e soffitto a volta
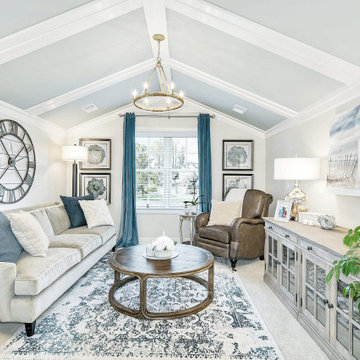
A rustic coastal retreat created to give our clients a sanctuary and place to escape the from the ebbs and flows of life.
Immagine di un'ampia camera matrimoniale costiera con pareti beige, moquette, camino bifacciale, cornice del camino piastrellata, pavimento beige, soffitto a volta e pareti in legno
Immagine di un'ampia camera matrimoniale costiera con pareti beige, moquette, camino bifacciale, cornice del camino piastrellata, pavimento beige, soffitto a volta e pareti in legno
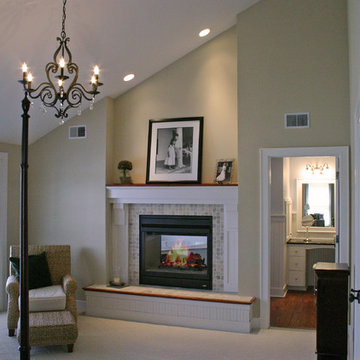
Master bedroom see through place and wood surround and raised hearth
Immagine di una camera matrimoniale tradizionale di medie dimensioni con pareti beige, moquette, camino bifacciale e cornice del camino piastrellata
Immagine di una camera matrimoniale tradizionale di medie dimensioni con pareti beige, moquette, camino bifacciale e cornice del camino piastrellata
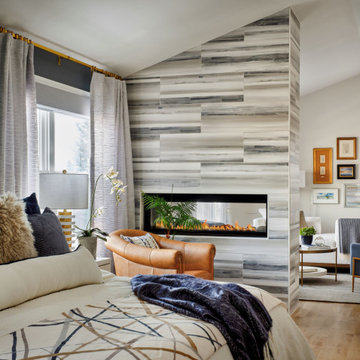
MOTIF was asked to remodel this lmaster suite in this 1990's home. The remodel involved removal of architectural elements such as eyebrow arches and angled walls, a dramatic floor to ceiling, linear fireplace was added to separate a space called "the sanctuary" by the owner - what became an understated sitting room for reading and prayer.
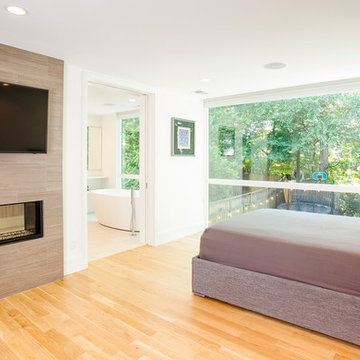
Shawn Lortie Photography
Foto di una grande camera matrimoniale moderna con pareti bianche, parquet chiaro, camino bifacciale, cornice del camino piastrellata e pavimento beige
Foto di una grande camera matrimoniale moderna con pareti bianche, parquet chiaro, camino bifacciale, cornice del camino piastrellata e pavimento beige
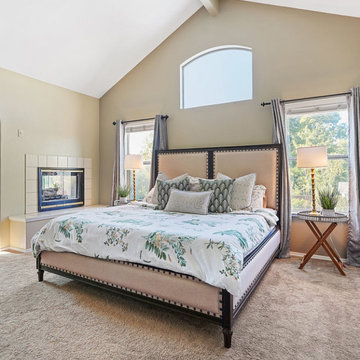
Ispirazione per una camera matrimoniale tradizionale di medie dimensioni con pareti verdi, moquette, camino bifacciale, cornice del camino piastrellata, pavimento beige e soffitto a volta
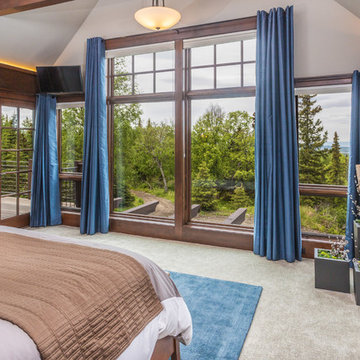
DMD Real Estate Photography
Foto di una grande camera matrimoniale rustica con pareti bianche, moquette, cornice del camino piastrellata, pavimento beige e camino bifacciale
Foto di una grande camera matrimoniale rustica con pareti bianche, moquette, cornice del camino piastrellata, pavimento beige e camino bifacciale
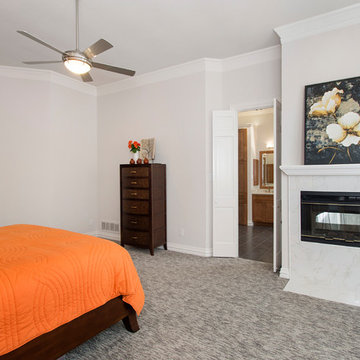
Our clients drastically needed to update this master suite from the original forest green floral wallpaper to something more clean and simple. They wanted to open up the dated cultured marble enclosed tub and shower and remove all soffits and plant ledges above the vanities. They wanted to explore the possibilities of opening up the shower with glass and look at installing a freestanding bathtub and they definitely wanted to keep the double sided fireplace but update the look of it.
First off, we did some minor changes to the bedroom. We replaced the carpet with a beautiful soft multi-color gray low pile carpet and painted the walls a soft white. The fireplace surround was replaced with Carrara 12×12 polished porcelain tile for a more elegant look. Finally, we tore out a corner built in desk and squared off and textured the wall, making it look as though it were never there.
We needed to strip this bathroom down and start from scratch. We demoed the cabinets, counter tops, all plumbing fixtures, ceiling fan, track lighting, tub and tub surround, fireplace surround, shower door, shower walls and ceiling above the shower, all flooring, soffits above vanity areas, saloon doors on the water closet and of course the wallpaper!
We changed the walls around the shower to pony walls with glass on the upper half, opening up the shower. The tile was lined with Premium Antasit 12×24 tile installed vertically in a 50/50 brick pattern. The shower floor and the floor below the tub is Solo River Grey Pebble mosaic tile. A contemporary Jaclo Collection shower system was installed including a contemporary handshower and square shower head. The large freestanding tub is a white Hydro Sytsems “Picasso” with “Steelnox” wall mounted tub filler and hardware from Graff.
All of the cabinets were replaced with Waypoint maple mocha glazed flat front doors and drawers. Quartzmasters Calacatta Grey countertops were installed with 2 Icera “Muse” undermount sinks for a clean modern look. The cabinet hardware the clients chose is ultra modern ”Sutton” from Hardware Resources and the faucet and other hardware is all from the Phylrich “Mix” collection.
Pulling it all together, Premium Antasit 12×14 installed floor tile was installed in a 50/50 brick pattern. The pebble tile that was installed in the shower floor was also installed in an oval shape under the bathtub for a great modern look and to break up the solid gray flooring.
Addison Oak Wood planks were installed vertically behind the bathtub, below the fireplace surround and behind the potty for a modern finished look. The fireplace was surrounded with Carrara 12×12 polished porcelain, as well as the wood planks. Finally, to add the finishing touches, Z-Lite brushed nickel vanity lights were installed above each vanity sink. The clients are so pleased to be able to enjoy and relax in their new contemporary bathroom!
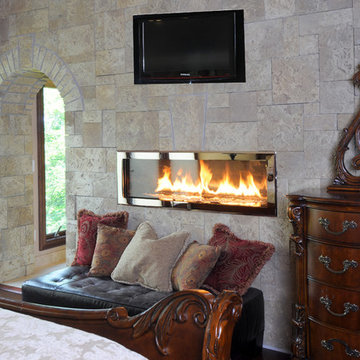
The two sided fireplace is above the bathtub in the bathroom and at the foot of the bed in the bedroom. The wall is tiled on both sides and the archway into the bathroom is tiled also.
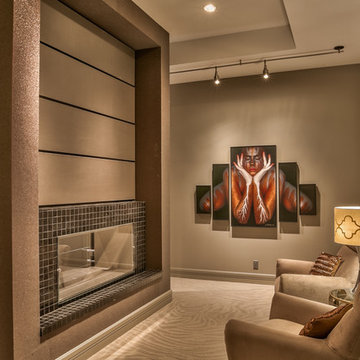
Home Built by Arjay Builders Inc.
Photo by Amoura Productions
Esempio di una grande camera matrimoniale contemporanea con pareti grigie, camino bifacciale, moquette, cornice del camino piastrellata e pavimento beige
Esempio di una grande camera matrimoniale contemporanea con pareti grigie, camino bifacciale, moquette, cornice del camino piastrellata e pavimento beige
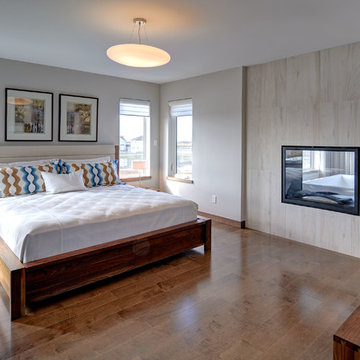
Daniel Wexler
Immagine di una grande camera matrimoniale design con cornice del camino piastrellata, camino bifacciale, pareti grigie, pavimento in legno massello medio e pavimento marrone
Immagine di una grande camera matrimoniale design con cornice del camino piastrellata, camino bifacciale, pareti grigie, pavimento in legno massello medio e pavimento marrone
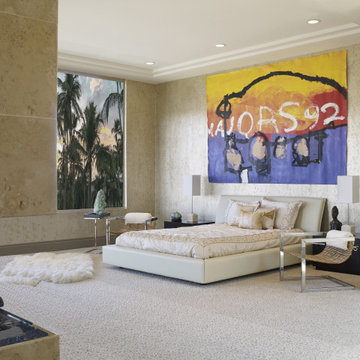
Idee per una grande camera matrimoniale contemporanea con pareti beige, moquette, camino bifacciale, cornice del camino piastrellata, pavimento bianco, soffitto ribassato e carta da parati
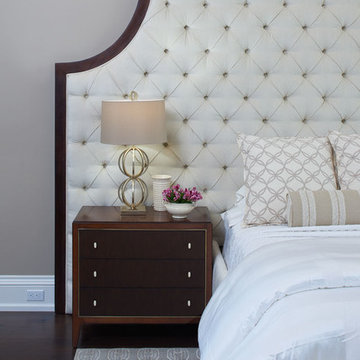
The homeowner’s one wish for this master suite was to have a custom designed classic tufted headboard. The fireplace and furnishings were selected specifically to help create a mixed use of materials in keeping with the more contemporary style home.
Photography by Carlson Productions LLC
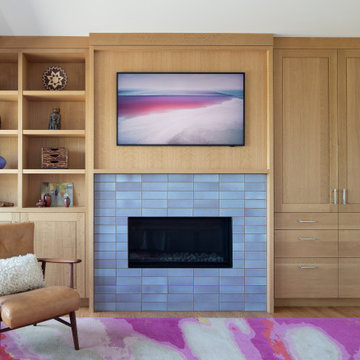
This is the media wall in a modern primary bedroom remodel with a fireplace in Portland Heights, Portland Oregon. All design including cabinetry and rug design by Michael Howells, Howells Architecture + Design.
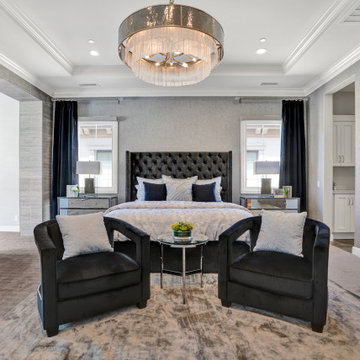
Foto di una camera matrimoniale design con pareti grigie, moquette, camino bifacciale e cornice del camino piastrellata
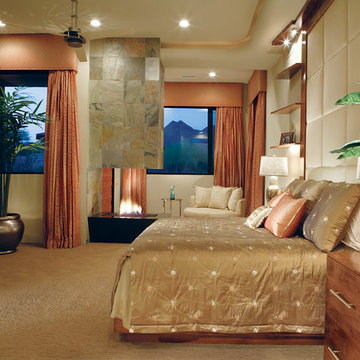
Master bedroom in a Modern contemporary home, custom built by Century Custom Homes in Scottdale, Arizona. This soothing design, created with VM Concept Interiors, features an open firepit in the master suite sitting area.
Camere da Letto con camino bifacciale e cornice del camino piastrellata - Foto e idee per arredare
4