Camere da Letto con camino ad angolo - Foto e idee per arredare
Filtra anche per:
Budget
Ordina per:Popolari oggi
41 - 60 di 367 foto
1 di 3
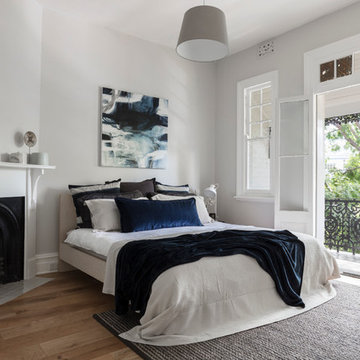
This young family home is a terrace house nestled in the back streets of Paddington. The project brief was to reinterpret the interior layouts of an approved DA renovation for the young family. The home was a major renovation with the The Designory providing design and documentation consultancy to the clients and completing all of the interior design components of the project as well as assisting with the building project management. The concept complimented the traditional features of the home, pairing this with crisp, modern sensibilities. Keeping the overall palette simple has allowed the client’s love of colour to be injected throughout the decorating elements. With functionality, storage and space being key for the small house, clever design elements and custom joinery were used throughout. With the final decorating elements adding touches of colour in a sophisticated yet luxe palette, this home is now filled with light and is perfect for easy family living and entertaining.
CREDITS
Designer: Margo Reed
Builder: B2 Construction
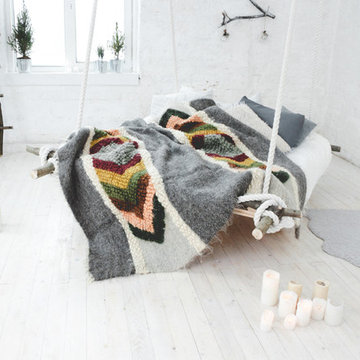
Exclusive relief pattern in bright colors brings bright feelings into your life
Characteristics:
Material: yarn (wool 100 %)
Technique: weaving, combination of textured and smooth techniques
Style: Scandinavian
Size: 2х2(m) (6,5 x 6,5 (feet)) to order
Gift option with gift ribbon and post card with text for your close person is available
Manufacturing: 3-7 days
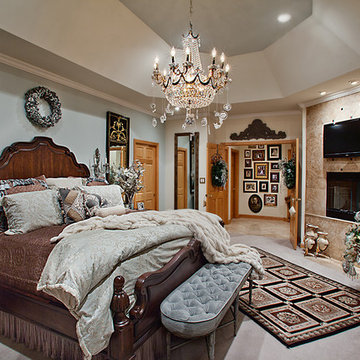
Master bedroom decorated for Christmas, custom tree, pinecone wreath, and window lights. Vintage crystal chandelier decorated with vintage crystal ornaments.
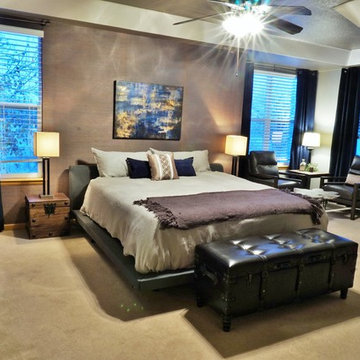
Ispirazione per una camera matrimoniale tradizionale di medie dimensioni con pareti grigie, moquette, camino ad angolo, cornice del camino piastrellata e pavimento beige
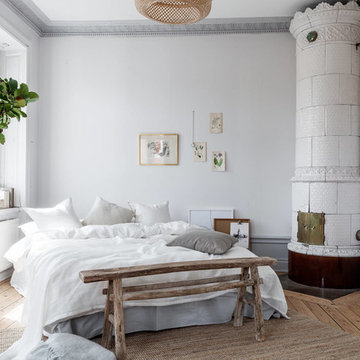
Robin Vasseghi
Idee per una camera matrimoniale scandinava di medie dimensioni con pareti grigie, parquet chiaro, camino ad angolo e pavimento beige
Idee per una camera matrimoniale scandinava di medie dimensioni con pareti grigie, parquet chiaro, camino ad angolo e pavimento beige
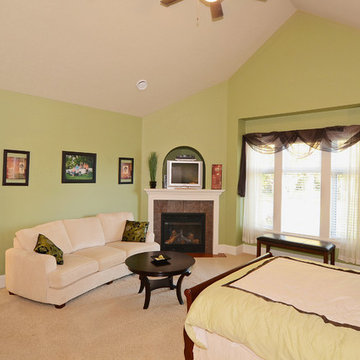
seevirtual360.com
Esempio di una camera matrimoniale stile americano di medie dimensioni con pareti verdi, moquette, camino ad angolo e cornice del camino piastrellata
Esempio di una camera matrimoniale stile americano di medie dimensioni con pareti verdi, moquette, camino ad angolo e cornice del camino piastrellata
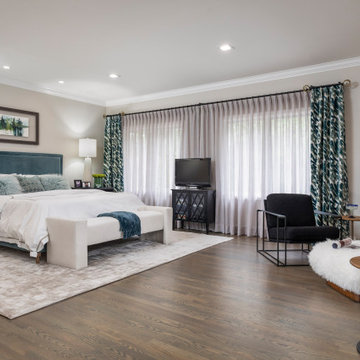
This is my Master Bedroom with two en suites for my client in Encine, CA.
Foto di una camera matrimoniale minimal di medie dimensioni con pareti beige, pavimento in legno massello medio, camino ad angolo, cornice del camino piastrellata e pavimento marrone
Foto di una camera matrimoniale minimal di medie dimensioni con pareti beige, pavimento in legno massello medio, camino ad angolo, cornice del camino piastrellata e pavimento marrone
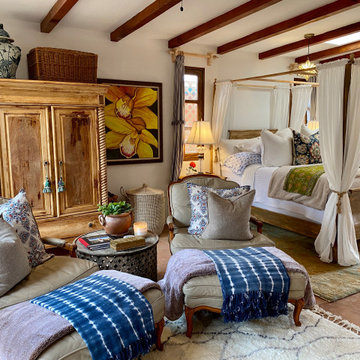
Charming modern European guest cottage with Spanish and moroccan influences located on the coast of Baja! This casita was designed with airbnb short stay guests in mind. The sleeping area is large in feel, although considered a studio by design, houses a lovely queen size canopy bed draped with fine linen and dressed in layers of luxurious bed linens with a flickering Moravian star hanging above for truly a romantic feel. The bed is flanked with a pair of customized bedside tables using sections of a vintage wrought iron gate as decorative supports. The custom "open swing" wood windows have hand forged iron slide latches with Italian tassels hanging from each one. The windows are draped with indigo blue and bone striped Turkish cotton towels made into drapery panels.
Shared with the living room area you'll find a hand plastered beehive fireplace, a pair of exquisite vintage leather bergere chairs with matching ottomans facing a wall mount roku tv and gorgeous antique buffet used as a credenza to hold books, games and extra linens perfect for relaxation enjoying the custom wall fountain and charming patio area through the salvaged black French doors.
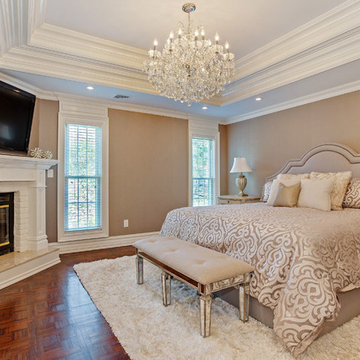
We raised the ceiling and added layers of crown molding to give a luxurious look. Gas Fireplace and mantle. Painted the brick surround around the fireplace to update the look.
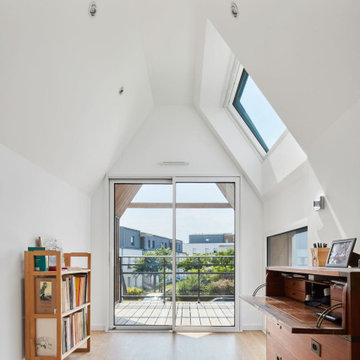
Esempio di una camera degli ospiti contemporanea di medie dimensioni con pareti bianche, parquet scuro, camino ad angolo, cornice del camino in pietra ricostruita, pavimento giallo e pareti in mattoni
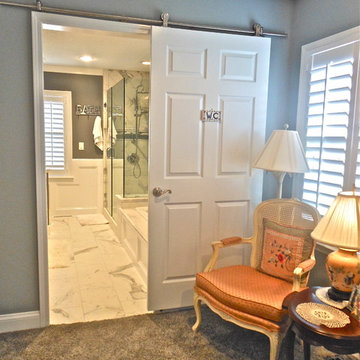
Master suite with exit door to outside patio and corner electric fireplace. Plantation wood shutters and acrylic folding screen
Barn door to bath off master bedroom
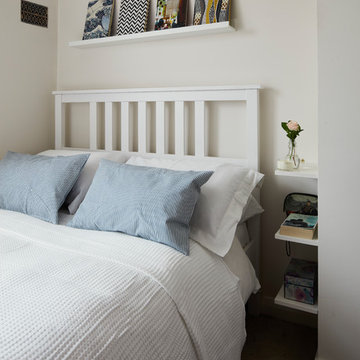
Philip Lauterbach
Ispirazione per una piccola camera da letto design con pareti bianche, moquette, camino ad angolo, cornice del camino in metallo e pavimento beige
Ispirazione per una piccola camera da letto design con pareti bianche, moquette, camino ad angolo, cornice del camino in metallo e pavimento beige
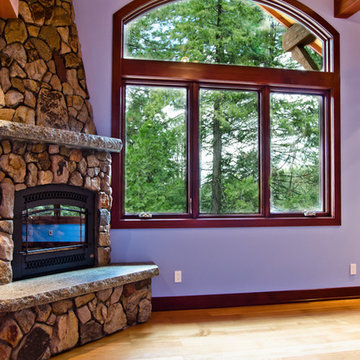
Anthony Frazier - www.TonyTheFotographer.com
Ispirazione per una camera degli ospiti stile rurale di medie dimensioni con parquet chiaro, cornice del camino in pietra, pavimento marrone, pareti viola e camino ad angolo
Ispirazione per una camera degli ospiti stile rurale di medie dimensioni con parquet chiaro, cornice del camino in pietra, pavimento marrone, pareti viola e camino ad angolo
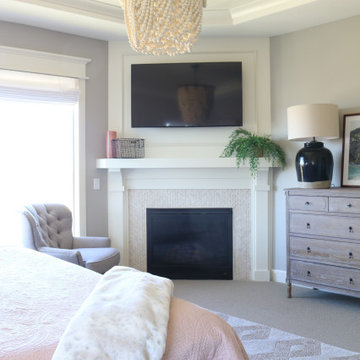
Ispirazione per una grande camera matrimoniale country con pareti bianche, moquette, camino ad angolo, cornice del camino piastrellata, pavimento beige, soffitto in perlinato e boiserie
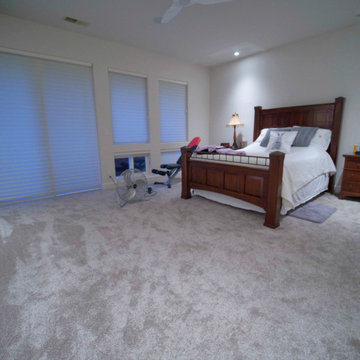
To add elements of comfort and relaxation, we installed a plush grey carpet in our client's master bathroom. Coupled with the white walls, the grey carpet continues the grey and white modern motif that is found in the master bathroom. In this photo you can also see fixtures such as the fireplace and floor to ceiling windows. Our expert installation team fit the carpet flush with these fixtures, ensuring a clean and seamless finish.
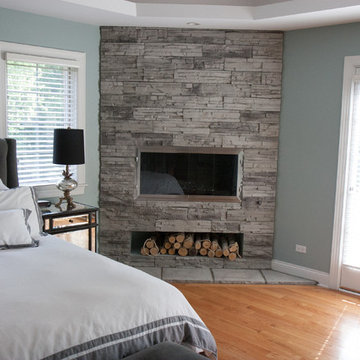
Learn more about our narrow profile stone veneer here: https://northstarstone.biz/stone-styles/narrow-profile/
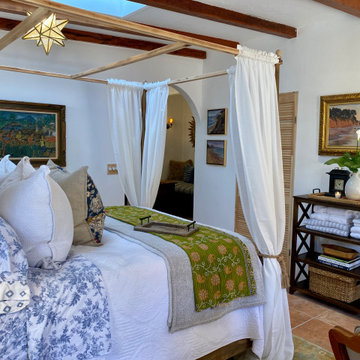
This casita was completely renovated from floor to ceiling in preparation of Airbnb short term romantic getaways. The color palette of teal green, blue and white was brought to life with curated antiques that were stripped of their dark stain colors, collected fine linens, fine plaster wall finishes, authentic Turkish rugs, antique and custom light fixtures, original oil paintings and moorish chevron tile and Moroccan pattern choices.
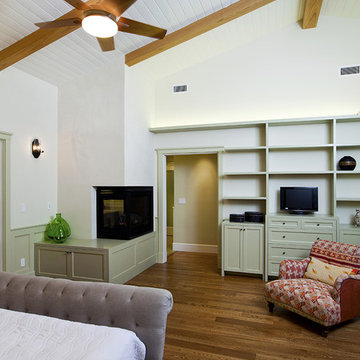
Ispirazione per una camera matrimoniale contemporanea di medie dimensioni con pareti bianche, pavimento in legno massello medio, camino ad angolo, cornice del camino in metallo e pavimento marrone
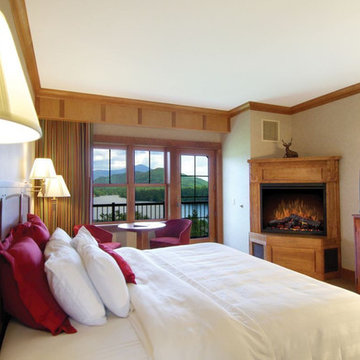
The 30" plug-in electric firebox offers a 120 volt plug-in firebox with thermostat controlled fan-forced heat. The pulsating embers and LED inner glow logs molded from real wood logs for incredible realism with patented electric flame technology. The firebox includes the Purifire™ air treatment system filters airborne allergens and particulates.
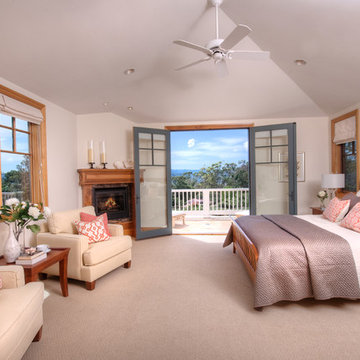
On a private over 2.5 acre knoll overlooking San Francisco Bay is one of the exceptional properties of Marin. Built in 2004, this over 5,000 sq. ft Craftsman features 5 Bedrooms and 4.5 Baths. Truly a trophy property, it seamlessly combines the warmth of traditional design with contemporary function. Mt. Tamalpais and bay vistas abound from the large bluestone patio with built-in barbecue overlooking the sparkling pool and spa. Prolific native landscaping surrounds a generous lawn with meandering pathways and secret, tranquil garden hideaways. This special property offers gracious amenities both indoors and out in a resort-like atmosphere. This thoughtfully designed home takes in spectacular views from every window. The two story entry leads to formal and informal rooms with ten foot ceilings plus a vaulted panel ceiling in the family room. Natural stone, rich woods and top-line appliances are featured throughout. There is a 1,000 bottle wine cellar with tasting area. Located in the highly desirable and picturesque Country Club area, the property is near boating, hiking, biking, great shopping, fine dining and award-winning schools. There is easy access to Highway 101, San Francisco and entire Bay Area.
Camere da Letto con camino ad angolo - Foto e idee per arredare
3