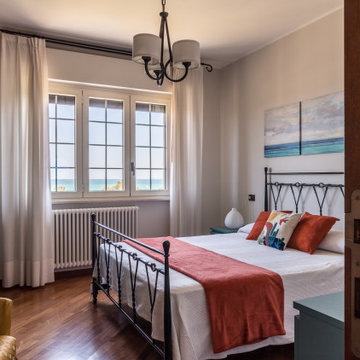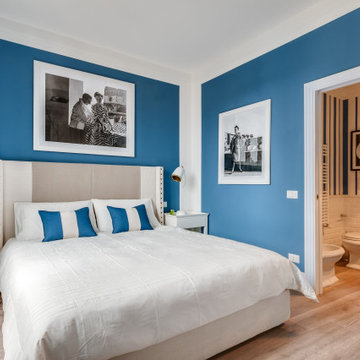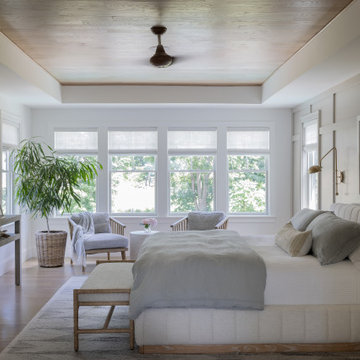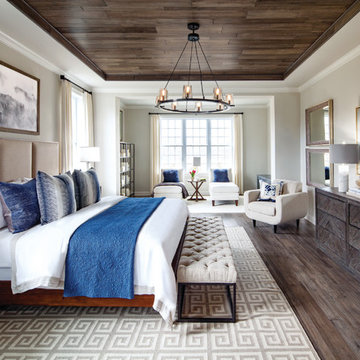Camere da Letto classiche - Foto e idee per arredare
Ordina per:Popolari oggi
1 - 20 di 354.165 foto
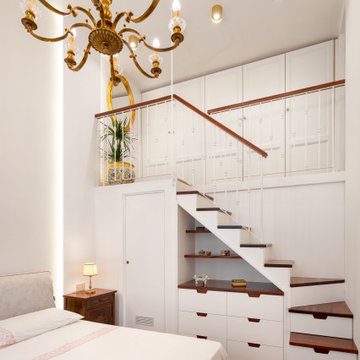
Una casa elegante nel cuore di Napoli
foto @carlooriente
Esempio di una camera da letto chic
Esempio di una camera da letto chic
Trova il professionista locale adatto per il tuo progetto
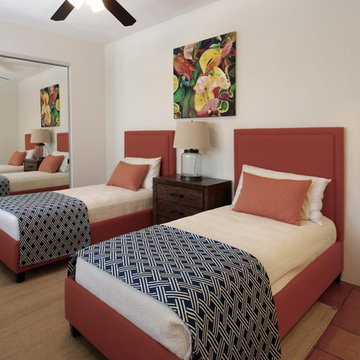
Louis G. Weiner Photography -
Our clients loved the vacation feel of the Mexican saltillo tile that were already in the home they purchased. Although they were ready for a major update, they wanted the design to include the existing flooring. This required Team Lockwood to come up with a design plan that stayed within the existing footprint of the home without damaging any of the flooring. We believe we rose to the challenge! The result is a total update of this home that uses the rich colors of a Villa in Greece as inspiration! The new kitchen is fresh, light, and bright. The two full bath remodels are warm and inviting and finish off this vacation home remodel for our wonderful Canadian clients.
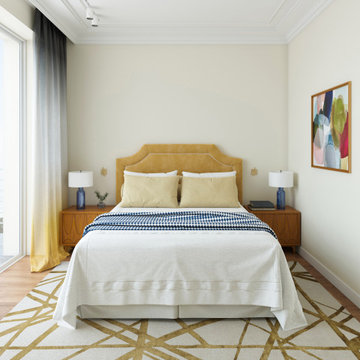
Esempio di una camera matrimoniale classica di medie dimensioni con pareti beige, pavimento marrone, soffitto ribassato e pavimento in legno massello medio

This room needed to serve two purposes for the homeowners - a spare room for guests and a home office for work. A custom murphy bed is the ideal solution to be functional for a weekend visit them promptly put away for Monday meetings.

bright and airy bedroom with earth tones, warm woods, and natural element
Idee per una camera matrimoniale chic di medie dimensioni con pareti bianche, pavimento in vinile, pavimento beige e soffitto a volta
Idee per una camera matrimoniale chic di medie dimensioni con pareti bianche, pavimento in vinile, pavimento beige e soffitto a volta

Clean lines and cozy details complete the look of this bedroom design.
Ispirazione per una camera matrimoniale chic di medie dimensioni con pareti grigie, parquet scuro, pavimento marrone e travi a vista
Ispirazione per una camera matrimoniale chic di medie dimensioni con pareti grigie, parquet scuro, pavimento marrone e travi a vista

Waking up to vaulted ceilings, reclaimed beams, and natural lighting is our builder's prescription to a morning that starts on the right note! Add a few extraordinary design details like this modern chandelier and a bold accent wall and you may think you are still dreaming...

Jeffrey Totaro Photography
Esempio di una camera matrimoniale tradizionale con pareti beige, moquette e nessun camino
Esempio di una camera matrimoniale tradizionale con pareti beige, moquette e nessun camino

This primary bedroom suite got the full designer treatment thanks to the gorgeous charcoal gray board and batten wall we designed and installed. New storage ottoman, bedside lamps and custom floral arrangements were the perfect final touches.

Foto di una camera da letto classica con pareti grigie, pavimento in legno massello medio e pavimento marrone

Chattanooga, TN interior design project with overall goal to update the primary bedroom with a neutral color palette to create a calm sanctuary.
Esempio di una grande camera matrimoniale classica con pareti grigie, pavimento in legno massello medio, camino classico e cornice del camino in pietra
Esempio di una grande camera matrimoniale classica con pareti grigie, pavimento in legno massello medio, camino classico e cornice del camino in pietra
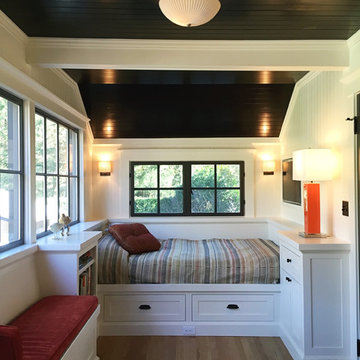
Remodeled sleeping porch with built in beds and storage
Foto di una piccola camera degli ospiti chic con pareti bianche e TV
Foto di una piccola camera degli ospiti chic con pareti bianche e TV
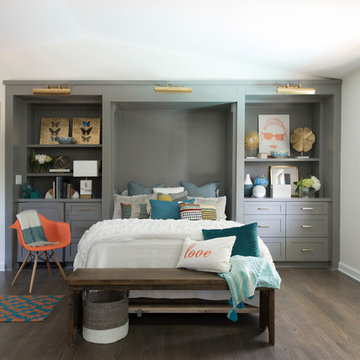
A fabulous Murphy bed looks elegant in a soft gray color, with brass hardware and library lights!
Idee per una grande camera degli ospiti tradizionale con pavimento marrone, pareti beige, parquet scuro e nessun camino
Idee per una grande camera degli ospiti tradizionale con pavimento marrone, pareti beige, parquet scuro e nessun camino

The Master Bedroom continues the theme of cool and warm, this time using all whites and neutrals and mixing in even more natural elements like seagrass, rattan, and greenery. The showstopper is the stained wood ceiling with an intricate yet modern geometric pattern. The master has retractable glass doors separating it and its private lanai.

The Whitby Canopy Bed's clean design, classic finials and a contemporary iron frame create a bed with timeless style that pairs with any decor. Arching in the headboard, footboard and stretchers adds visual counterpoints to the canopy's straight lines, while the linen upholstery on the headboard and footboard provide soft, soothing accents.
Camere da Letto classiche - Foto e idee per arredare

Gardner/Fox designed and updated this home's master and third-floor bath, as well as the master bedroom. The first step in this renovation was enlarging the master bathroom by 25 sq. ft., which allowed us to expand the shower and incorporate a new double vanity. Updates to the master bedroom include installing a space-saving sliding barn door and custom built-in storage (in place of the existing traditional closets. These space-saving built-ins are easily organized and connected by a window bench seat. In the third floor bath, we updated the room's finishes and removed a tub to make room for a new shower and sauna.
1
