Camere da Letto ampie - Foto e idee per arredare
Filtra anche per:
Budget
Ordina per:Popolari oggi
1 - 20 di 1.043 foto
1 di 3

Elegant and serene, this master bedroom is simplistic in design yet its organic nature brings a sense of serenity to the setting. Adding warmth is a dual-sided fireplace integrated into a limestone wall.
Project Details // Straight Edge
Phoenix, Arizona
Architecture: Drewett Works
Builder: Sonora West Development
Interior design: Laura Kehoe
Landscape architecture: Sonoran Landesign
Photographer: Laura Moss
Bed: Peter Thomas Designs
https://www.drewettworks.com/straight-edge/
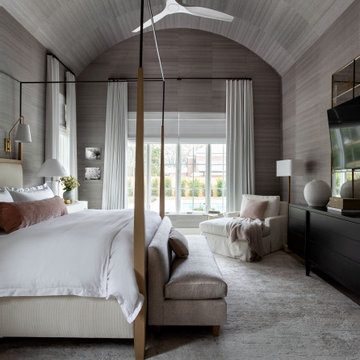
Foto di un'ampia camera matrimoniale classica con pareti grigie, soffitto in carta da parati, soffitto a volta, carta da parati, moquette e pavimento grigio
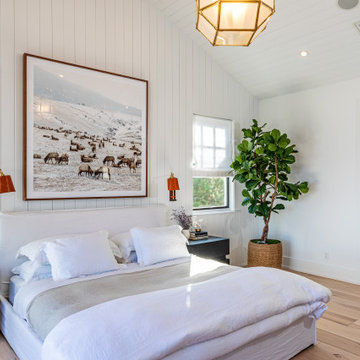
Malibu, California traditional coastal home.
Architecture by Burdge Architects.
Recently reimagined by Saffron Case Homes.
Immagine di un'ampia camera matrimoniale costiera con pareti bianche, parquet chiaro, pavimento marrone, soffitto a volta e pareti in legno
Immagine di un'ampia camera matrimoniale costiera con pareti bianche, parquet chiaro, pavimento marrone, soffitto a volta e pareti in legno
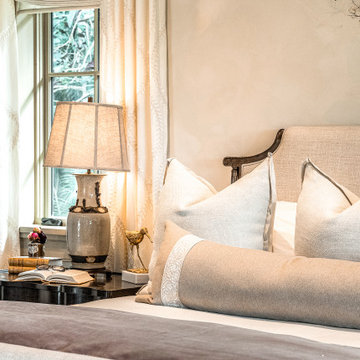
Esempio di un'ampia camera matrimoniale classica con pareti beige, parquet scuro, camino classico, cornice del camino in pietra, pavimento marrone, soffitto a volta e carta da parati

A rustic coastal retreat created to give our clients a sanctuary and place to escape the from the ebbs and flows of life.
Foto di un'ampia camera matrimoniale stile marino con pareti beige, moquette, camino bifacciale, cornice del camino piastrellata, pavimento beige, soffitto a volta e pareti in legno
Foto di un'ampia camera matrimoniale stile marino con pareti beige, moquette, camino bifacciale, cornice del camino piastrellata, pavimento beige, soffitto a volta e pareti in legno
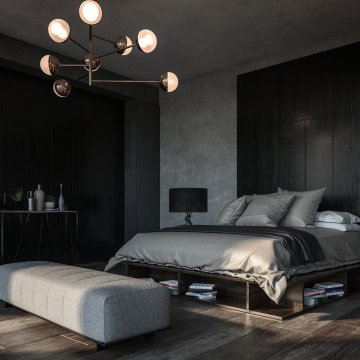
Coveted Interiors
Rutherford, NJ 07070
Foto di un'ampia camera matrimoniale moderna con pareti nere, parquet scuro, pavimento marrone, soffitto in carta da parati e pannellatura
Foto di un'ampia camera matrimoniale moderna con pareti nere, parquet scuro, pavimento marrone, soffitto in carta da parati e pannellatura

Foto di un'ampia camera matrimoniale chic con pareti bianche, moquette, pavimento grigio, soffitto a cassettoni e boiserie
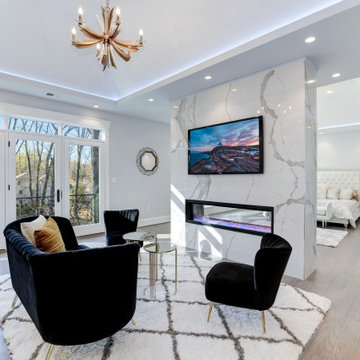
A spacious and gorgeous primary bedroom suite with sitting room separated by a 2-sided fireplace set in a porcelain-tiled accent wall. A french door leads to a Juliet balcony overlooking the rear green lawn of the 1-acre lot.

Master Bedroom
Foto di un'ampia camera matrimoniale moderna con pareti marroni, moquette, camino lineare Ribbon, cornice del camino in pietra, pavimento multicolore, soffitto ribassato e pareti in legno
Foto di un'ampia camera matrimoniale moderna con pareti marroni, moquette, camino lineare Ribbon, cornice del camino in pietra, pavimento multicolore, soffitto ribassato e pareti in legno
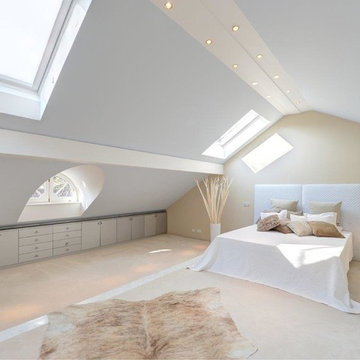
Foto di un'ampia e In mansarda camera matrimoniale minimal con pareti beige, moquette e nessun camino
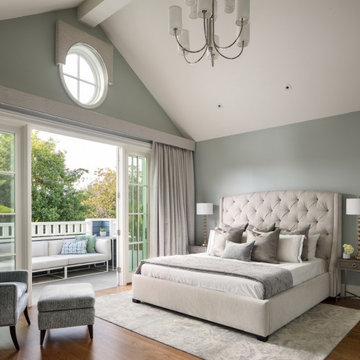
Primary Bedroom
Immagine di un'ampia camera da letto stile marinaro con soffitto a volta
Immagine di un'ampia camera da letto stile marinaro con soffitto a volta

This 2-story home includes a 3- car garage with mudroom entry, an inviting front porch with decorative posts, and a screened-in porch. The home features an open floor plan with 10’ ceilings on the 1st floor and impressive detailing throughout. A dramatic 2-story ceiling creates a grand first impression in the foyer, where hardwood flooring extends into the adjacent formal dining room elegant coffered ceiling accented by craftsman style wainscoting and chair rail. Just beyond the Foyer, the great room with a 2-story ceiling, the kitchen, breakfast area, and hearth room share an open plan. The spacious kitchen includes that opens to the breakfast area, quartz countertops with tile backsplash, stainless steel appliances, attractive cabinetry with crown molding, and a corner pantry. The connecting hearth room is a cozy retreat that includes a gas fireplace with stone surround and shiplap. The floor plan also includes a study with French doors and a convenient bonus room for additional flexible living space. The first-floor owner’s suite boasts an expansive closet, and a private bathroom with a shower, freestanding tub, and double bowl vanity. On the 2nd floor is a versatile loft area overlooking the great room, 2 full baths, and 3 bedrooms with spacious closets.
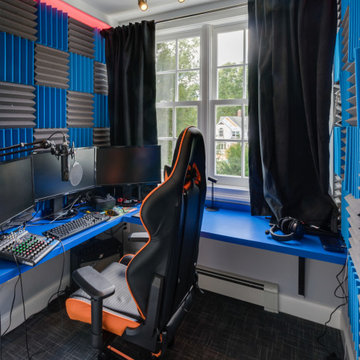
A thoughtful blended design created a young man’s space to sleep, get ready, gaming, recording, and enjoy having friends over. The design included a recording room with soundproof wall layers of drywall, QT Sound Control Underlayment, and drywall finish layer.
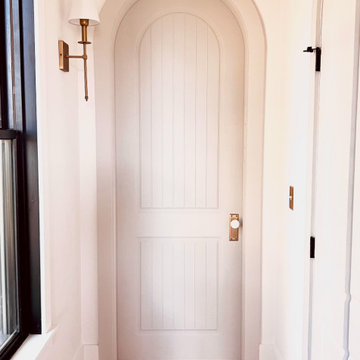
At Maebeck Doors, we create custom doors that transform your house into a home. We believe part of feeling comfortable in your own space relies on entryways tailored specifically to your design style and we are here to turn those visions into a reality.
We can create any interior and exterior door you can dream up.
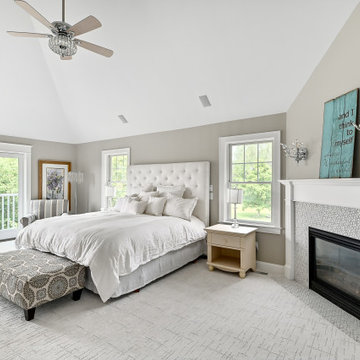
Esempio di un'ampia camera matrimoniale tradizionale con pareti beige, moquette, camino classico, cornice del camino piastrellata, pavimento bianco e soffitto a volta

We love this master bedroom's sitting area featuring arched entryways, a custom fireplace and sitting area, and wood floors.
Esempio di un'ampia camera matrimoniale moderna con pareti bianche, parquet scuro, camino classico, cornice del camino in cemento, pavimento marrone, soffitto a cassettoni e pannellatura
Esempio di un'ampia camera matrimoniale moderna con pareti bianche, parquet scuro, camino classico, cornice del camino in cemento, pavimento marrone, soffitto a cassettoni e pannellatura
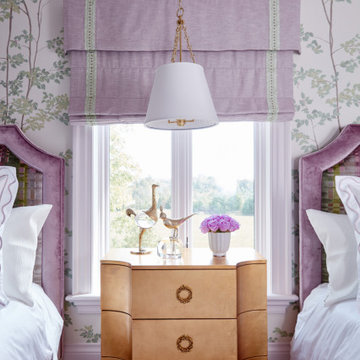
This estate is a transitional home that blends traditional architectural elements with clean-lined furniture and modern finishes. The fine balance of curved and straight lines results in an uncomplicated design that is both comfortable and relaxing while still sophisticated and refined. The red-brick exterior façade showcases windows that assure plenty of light. Once inside, the foyer features a hexagonal wood pattern with marble inlays and brass borders which opens into a bright and spacious interior with sumptuous living spaces. The neutral silvery grey base colour palette is wonderfully punctuated by variations of bold blue, from powder to robin’s egg, marine and royal. The anything but understated kitchen makes a whimsical impression, featuring marble counters and backsplashes, cherry blossom mosaic tiling, powder blue custom cabinetry and metallic finishes of silver, brass, copper and rose gold. The opulent first-floor powder room with gold-tiled mosaic mural is a visual feast.
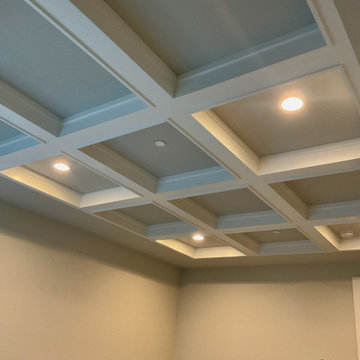
Immagine di un'ampia camera da letto american style con soffitto a cassettoni
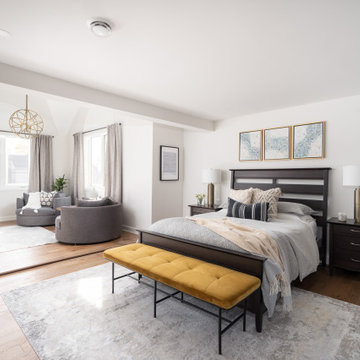
Master bedroom renovation! This beautiful renovation result came from a dedicated team that worked together to create a unified and zen result. The bathroom used to be the walk in closet which is still inside the bathroom space. Oak doors mixed with black hardware give a little coastal feel to this contemporary and classic design. We added a fire place in gas and a built-in for storage and to dress up the very high ceiling. Arched high windows created a nice opportunity for window dressings of curtains and blinds. The two areas are divided by a slight step in the floor, for bedroom and sitting area. An area rug is allocated for each area.
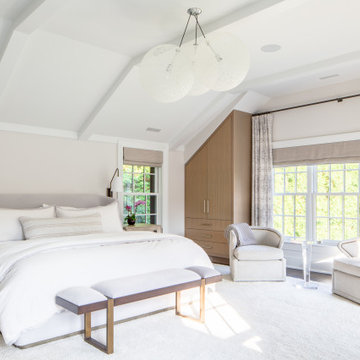
Idee per un'ampia camera matrimoniale chic con pareti beige, parquet scuro e travi a vista
Camere da Letto ampie - Foto e idee per arredare
1