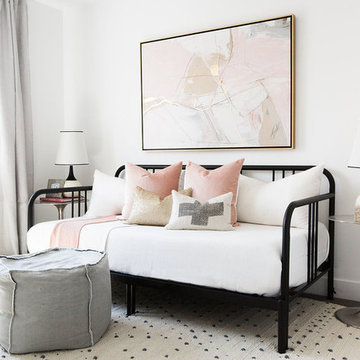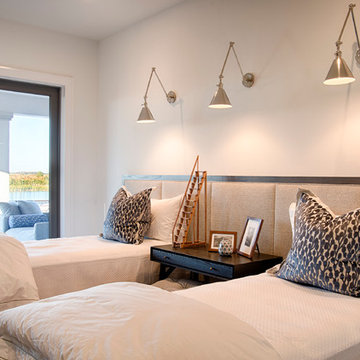Camere da Letto - Foto e idee per arredare
Filtra anche per:
Budget
Ordina per:Popolari oggi
1 - 20 di 468 foto
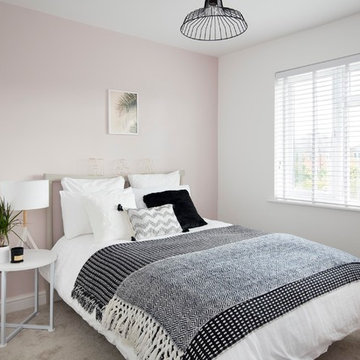
Foto di una camera da letto scandinava con pareti rosa, moquette, nessun camino e pavimento grigio
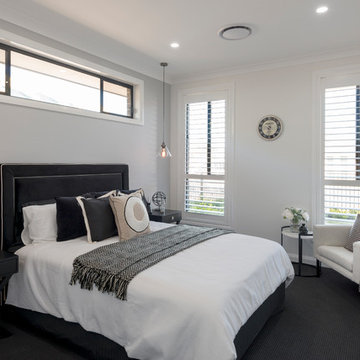
Andrew Krucko
Ispirazione per una camera degli ospiti contemporanea con pareti beige, moquette e pavimento nero
Ispirazione per una camera degli ospiti contemporanea con pareti beige, moquette e pavimento nero
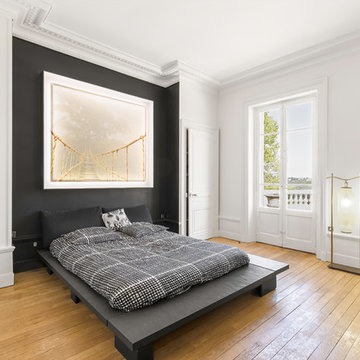
@Florian Peallat
Ispirazione per una camera matrimoniale classica con pareti nere e parquet chiaro
Ispirazione per una camera matrimoniale classica con pareti nere e parquet chiaro
Trova il professionista locale adatto per il tuo progetto
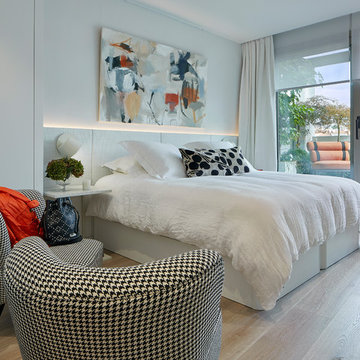
Habitación con butacas, cama con cabezal acolchado y terraza
Immagine di una camera matrimoniale minimal di medie dimensioni con pareti bianche e parquet chiaro
Immagine di una camera matrimoniale minimal di medie dimensioni con pareti bianche e parquet chiaro
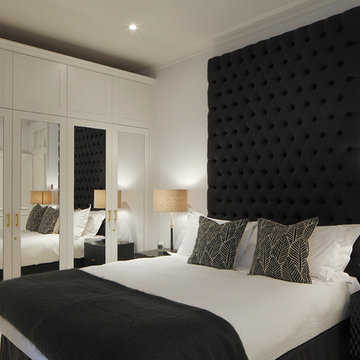
Ispirazione per una camera matrimoniale contemporanea di medie dimensioni con pareti grigie, moquette e pavimento grigio
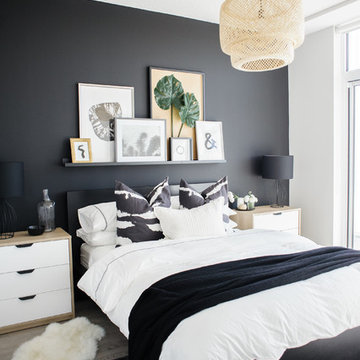
Idee per una camera da letto minimal con pareti nere, parquet chiaro e pavimento beige
Ricarica la pagina per non vedere più questo specifico annuncio
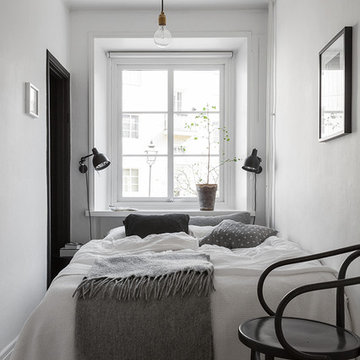
Esempio di una piccola camera matrimoniale scandinava con pareti bianche, parquet chiaro e nessun camino
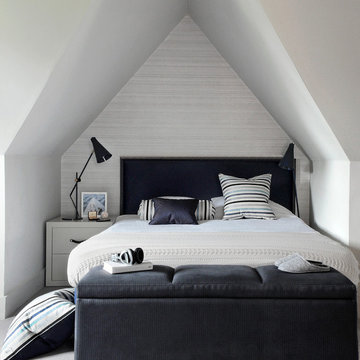
Ispirazione per una piccola camera degli ospiti contemporanea con pareti grigie, moquette e nessun camino
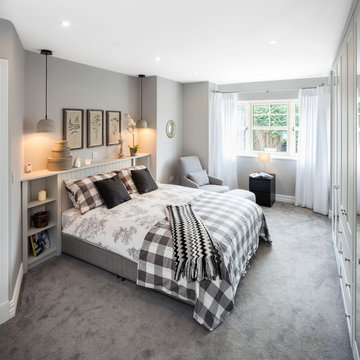
Immagine di una camera da letto nordica di medie dimensioni con pareti grigie, moquette e pavimento grigio
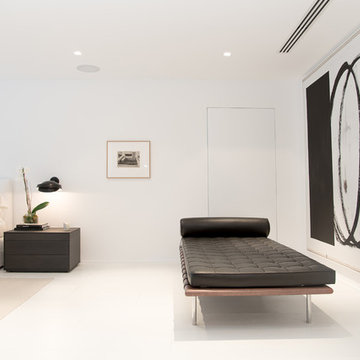
A contemporary villa was truly enhanced by Briggs Edward Solomon (www.briggsedwardsolomon.com) as part of a renovation where luxury was mixed with organic finishes and natural hues.
The whiteness of the tailor made wood provided by Oscar Ono (www.oscarono.fr) gives this home a delightfully chic atmosphere. Sophisticated textures highlight the outstanding volumes of a villa that celebrates the art of coastal living.
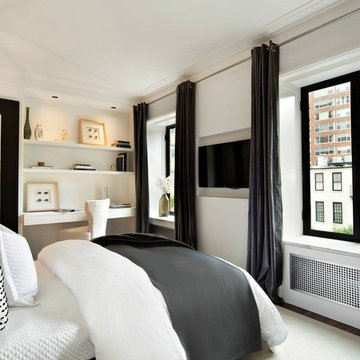
Idee per una camera da letto classica con pareti bianche e parquet scuro
Ricarica la pagina per non vedere più questo specifico annuncio
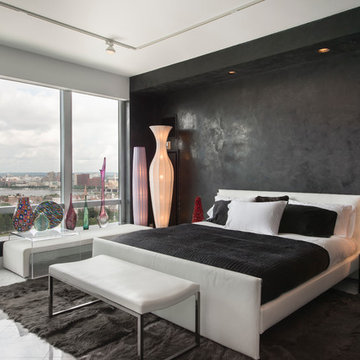
Located in one of the Ritz residential towers in Boston, the project was a complete renovation. The design and scope of work included the entire residence from marble flooring throughout, to movement of walls, new kitchen, bathrooms, all furnishings, lighting, closets, artwork and accessories. Smart home sound and wifi integration throughout including concealed electronic window treatments.
The challenge for the final project design was multifaceted. First and foremost to maintain a light, sheer appearance in the main open areas, while having a considerable amount of seating for living, dining and entertaining purposes. All the while giving an inviting peaceful feel,
and never interfering with the view which was of course the piece de resistance throughout.
Bringing a unique, individual feeling to each of the private rooms to surprise and stimulate the eye while navigating through the residence was also a priority and great pleasure to work on, while incorporating small details within each room to bind the flow from area to area which would not be necessarily obvious to the eye, but palpable in our minds in a very suttle manner. The combination of luxurious textures throughout brought a third dimension into the environments, and one of the many aspects that made the project so exceptionally unique, and a true pleasure to have created. Reach us www.themorsoncollection.com
Photography by Elevin Studio.
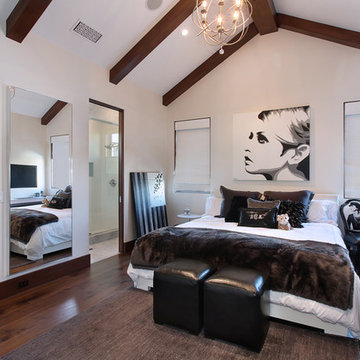
Designed By: Richard Bustos Photos By: Jeri Koegel
Ron and Kathy Chaisson have lived in many homes throughout Orange County, including three homes on the Balboa Peninsula and one at Pelican Crest. But when the “kind of retired” couple, as they describe their current status, decided to finally build their ultimate dream house in the flower streets of Corona del Mar, they opted not to skimp on the amenities. “We wanted this house to have the features of a resort,” says Ron. “So we designed it to have a pool on the roof, five patios, a spa, a gym, water walls in the courtyard, fire-pits and steam showers.”
To bring that five-star level of luxury to their newly constructed home, the couple enlisted Orange County’s top talent, including our very own rock star design consultant Richard Bustos, who worked alongside interior designer Trish Steel and Patterson Custom Homes as well as Brandon Architects. Together the team created a 4,500 square-foot, five-bedroom, seven-and-a-half-bathroom contemporary house where R&R get top billing in almost every room. Two stories tall and with lots of open spaces, it manages to feel spacious despite its narrow location. And from its third floor patio, it boasts panoramic ocean views.
“Overall we wanted this to be contemporary, but we also wanted it to feel warm,” says Ron. Key to creating that look was Richard, who selected the primary pieces from our extensive portfolio of top-quality furnishings. Richard also focused on clean lines and neutral colors to achieve the couple’s modern aesthetic, while allowing both the home’s gorgeous views and Kathy’s art to take center stage.
As for that mahogany-lined elevator? “It’s a requirement,” states Ron. “With three levels, and lots of entertaining, we need that elevator for keeping the bar stocked up at the cabana, and for our big barbecue parties.” He adds, “my wife wears high heels a lot of the time, so riding the elevator instead of taking the stairs makes life that much better for her.”
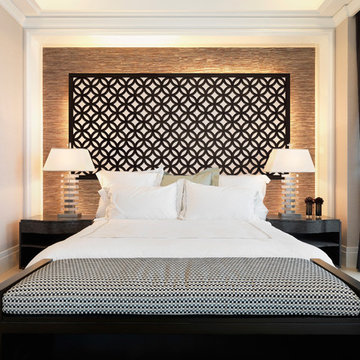
Introducing our "Glastonbury" design from the Quatrefoil Collection of Redi-Screens. This pattern of interlocking rings is a stunning combination of old and new, as it brings an ancient symbol into a modern home. We particularly love this design placed above the bed because it serves two purposes: wall art and headboard. Check out the "Glastonbury" Redi-Screens design here: http://www.crestviewdoors.com/order/redi-screens/redi-screens-quatrefoil-glastonbury.html
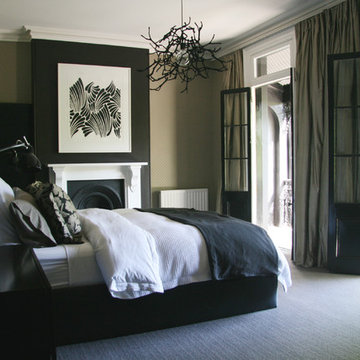
Ispirazione per una camera da letto contemporanea con pareti nere, moquette, camino classico e pavimento grigio
Camere da Letto - Foto e idee per arredare
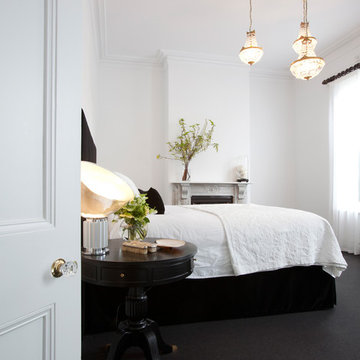
The Victorian heritage of this landmark property in Hawthorn provides inspiration for the classic modern interior scheme. A palette of black and white is complemented by the use of Calacutta Marble, mirrored surfaces and dark stained timbers. Classic furnishings and light fittings are given a modern twist.
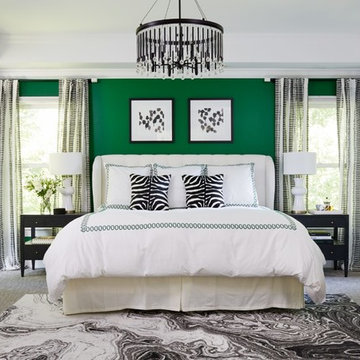
Pepin PEI-1014
100% Polypropylene
Machine Woven
Low Pile
Pile Height: 0.43"
Color (Pantone TPX): Black(19-0508), Medium Gray(16-5803), Cream(11-0701)
Made in Turkey
$
Interior by Gray Hunt Interiors
Instagram: @grayhuntinteriors
Photo Credit: Stacy Zarin Goldberg (@stacyzaringoldberg)
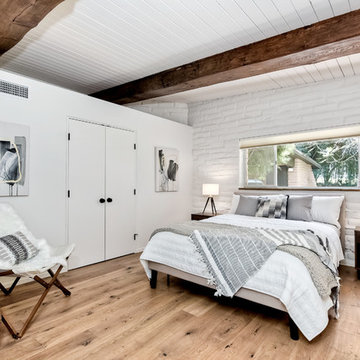
This mid-century modern adobe home was designed by Jack Wier and features high beamed ceilings, lots of natural light, a swimming pool in the living & entertainment area, and a free-standing grill with overhead vent and seating off the kitchen! Staged by Homescapes Home Staging
1
