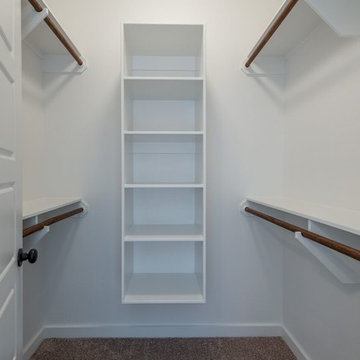Cabine Armadio grigie
Filtra anche per:
Budget
Ordina per:Popolari oggi
61 - 80 di 3.438 foto
1 di 3
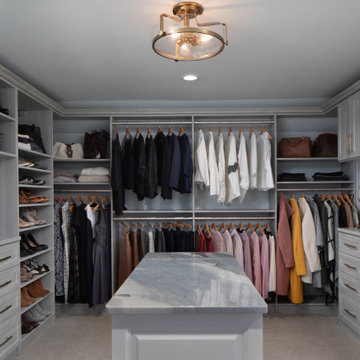
Immagine di una cabina armadio per donna tradizionale con ante in stile shaker, ante grigie e pavimento grigio
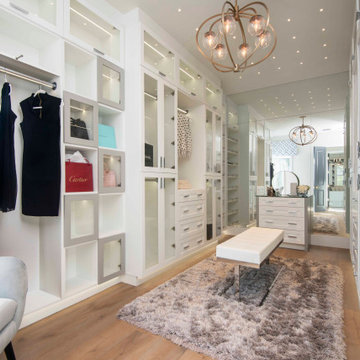
Esempio di una cabina armadio per donna classica con ante di vetro, ante bianche, pavimento in legno massello medio e pavimento marrone
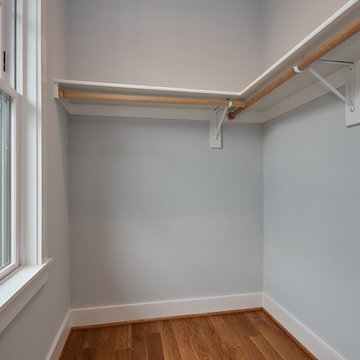
The secondary bedrooms all include walk-in closets
Esempio di una cabina armadio unisex country di medie dimensioni con pavimento in legno massello medio e pavimento marrone
Esempio di una cabina armadio unisex country di medie dimensioni con pavimento in legno massello medio e pavimento marrone
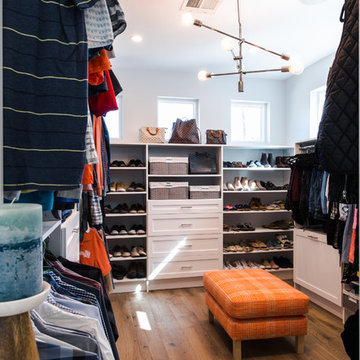
Ispirazione per una grande cabina armadio unisex contemporanea con nessun'anta, ante bianche, pavimento in legno massello medio e pavimento marrone
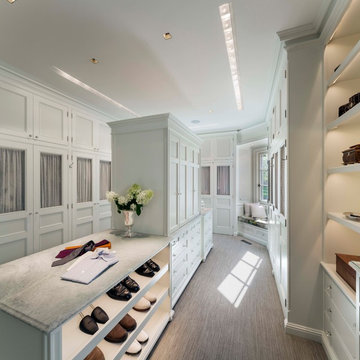
Idee per una grande cabina armadio unisex chic con ante con riquadro incassato, ante bianche, moquette e pavimento marrone

Esempio di una grande cabina armadio unisex chic con ante in stile shaker, ante grigie, pavimento in legno massello medio e pavimento marrone
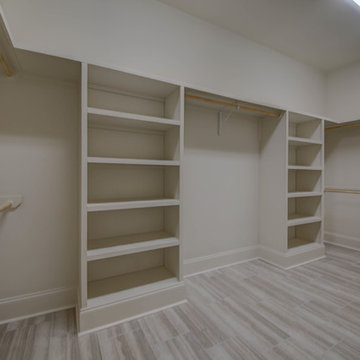
Ispirazione per una grande cabina armadio unisex tradizionale con nessun'anta, ante beige e pavimento in gres porcellanato
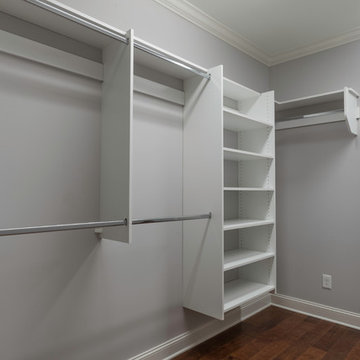
Ryan McGill ; www.rmcgillphotos.com
Immagine di una cabina armadio unisex classica di medie dimensioni con nessun'anta, ante bianche e pavimento in legno massello medio
Immagine di una cabina armadio unisex classica di medie dimensioni con nessun'anta, ante bianche e pavimento in legno massello medio
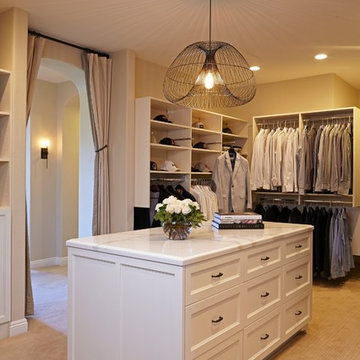
Doug Hill Photography
Idee per una grande cabina armadio unisex mediterranea con ante bianche, moquette e nessun'anta
Idee per una grande cabina armadio unisex mediterranea con ante bianche, moquette e nessun'anta
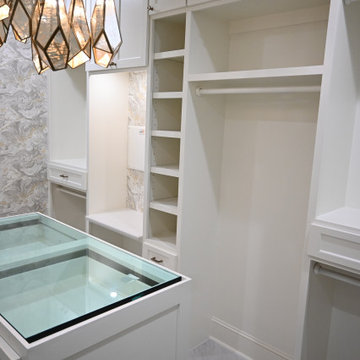
Incredible Master Closet transformation! We gutted the previous closet, installed custom shaker style cabinetry with a sloped edge and custom island with a glass top to create a display case. The porcelain floor tile has marble coloration and creates a gentle flow throughout the space. A beautiful chandelier and wallpaper accent wall completes this elegant Master Closet.
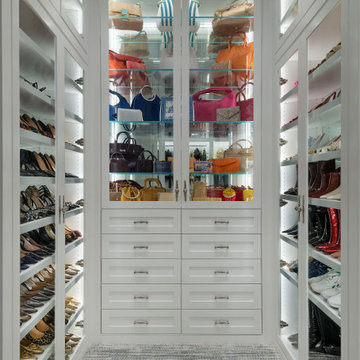
A beautiful bright white walk-in closet, featuring a shoe and handbag boutique, 2 built-in dressers, an island and mirrored inset doors to enlarge the space.
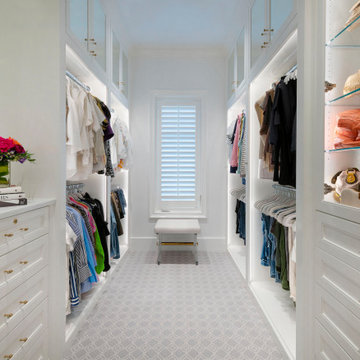
This long, narrow closet is bright, airy with extra storage, wardrobe pull downs and a shoe carousel. Mirrored upper cabinets go to the 10 foot ceiling.

Embodying many of the key elements that are iconic in craftsman design, the rooms of this home are both luxurious and welcoming. From a kitchen with a statement range hood and dramatic chiseled edge quartz countertops, to a character-rich basement bar and lounge area, to a fashion-lover's dream master closet, this stunning family home has a special charm for everyone and the perfect space for everything.
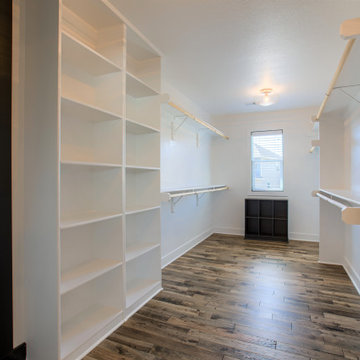
Esempio di una grande cabina armadio unisex country con ante in stile shaker, ante bianche, pavimento in legno verniciato e pavimento marrone
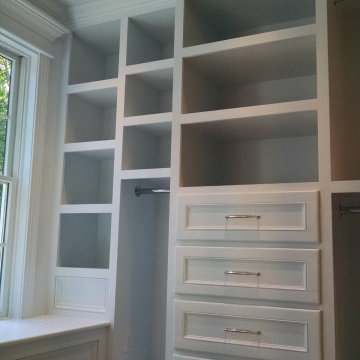
Esempio di una cabina armadio unisex minimal di medie dimensioni con ante con riquadro incassato, ante bianche, moquette e pavimento beige

We gave this rather dated farmhouse some dramatic upgrades that brought together the feminine with the masculine, combining rustic wood with softer elements. In terms of style her tastes leaned toward traditional and elegant and his toward the rustic and outdoorsy. The result was the perfect fit for this family of 4 plus 2 dogs and their very special farmhouse in Ipswich, MA. Character details create a visual statement, showcasing the melding of both rustic and traditional elements without too much formality. The new master suite is one of the most potent examples of the blending of styles. The bath, with white carrara honed marble countertops and backsplash, beaded wainscoting, matching pale green vanities with make-up table offset by the black center cabinet expand function of the space exquisitely while the salvaged rustic beams create an eye-catching contrast that picks up on the earthy tones of the wood. The luxurious walk-in shower drenched in white carrara floor and wall tile replaced the obsolete Jacuzzi tub. Wardrobe care and organization is a joy in the massive walk-in closet complete with custom gliding library ladder to access the additional storage above. The space serves double duty as a peaceful laundry room complete with roll-out ironing center. The cozy reading nook now graces the bay-window-with-a-view and storage abounds with a surplus of built-ins including bookcases and in-home entertainment center. You can’t help but feel pampered the moment you step into this ensuite. The pantry, with its painted barn door, slate floor, custom shelving and black walnut countertop provide much needed storage designed to fit the family’s needs precisely, including a pull out bin for dog food. During this phase of the project, the powder room was relocated and treated to a reclaimed wood vanity with reclaimed white oak countertop along with custom vessel soapstone sink and wide board paneling. Design elements effectively married rustic and traditional styles and the home now has the character to match the country setting and the improved layout and storage the family so desperately needed. And did you see the barn? Photo credit: Eric Roth
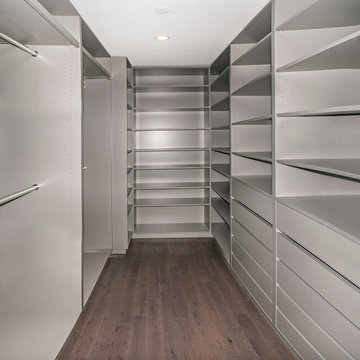
Paulina Hospod
Idee per una grande cabina armadio unisex minimal con nessun'anta, ante grigie e pavimento in legno massello medio
Idee per una grande cabina armadio unisex minimal con nessun'anta, ante grigie e pavimento in legno massello medio
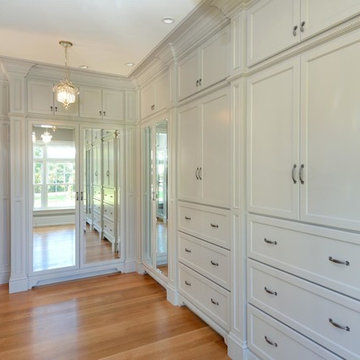
Stansbury Photography
View the dramatic video of this captivating home here: http://bit.ly/22rjvjP
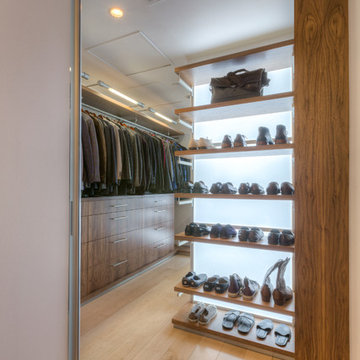
Modern Penthouse
Kansas City, MO
- High End Modern Design
- Glass Floating Wine Case
- Plaid Italian Mosaic
- Custom Designer Closet
Wesley Piercy, Haus of You Photography
Cabine Armadio grigie
4
