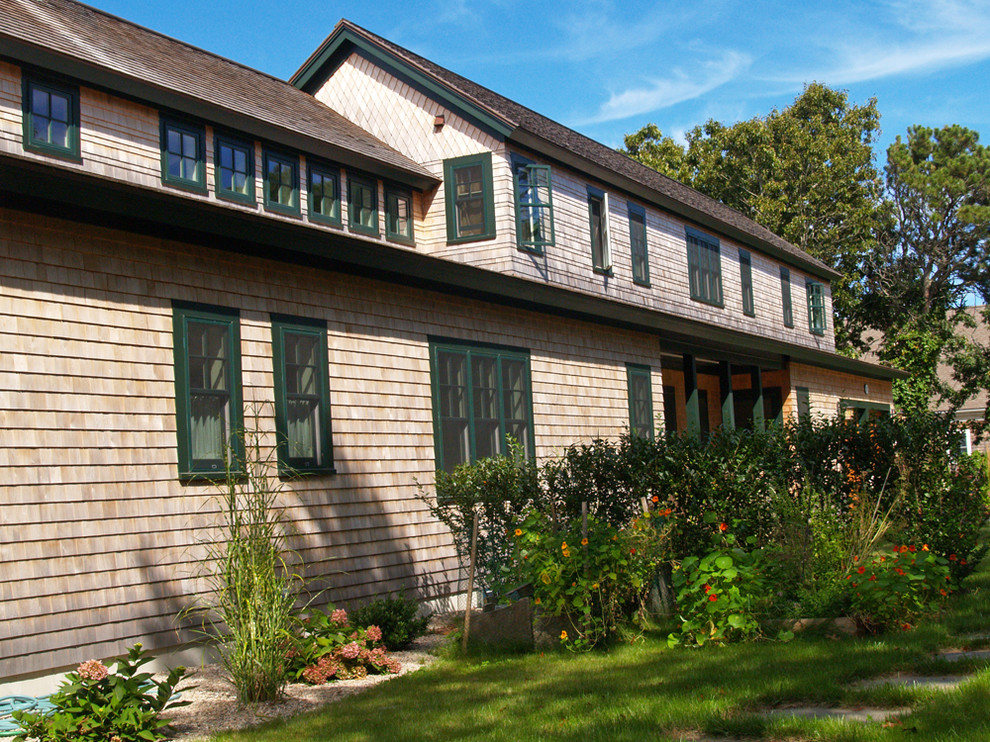
Brewster Long House
This new four-bedroom house with three and one-half baths and an attached two-car garage was designed to take advantage of a long, narrow, buildable area on a Cape Cod lot bordering wetlands.
It’s composed of clean-lined, simple, shingled forms with gable and shed roofs. Natural light travels deep within the shared living spaces thanks to an open family/dining/kitchen area with ample windows (including facing clerestory windows) and a building width of twenty-two feet. A rear screen porch and decks, which run the length of the house, overlook wetlands. Outdoor showers are located at both ends of the home. The second floor master suite includes a library and roof deck with a distant water view.
photo by Katie Hutchison
