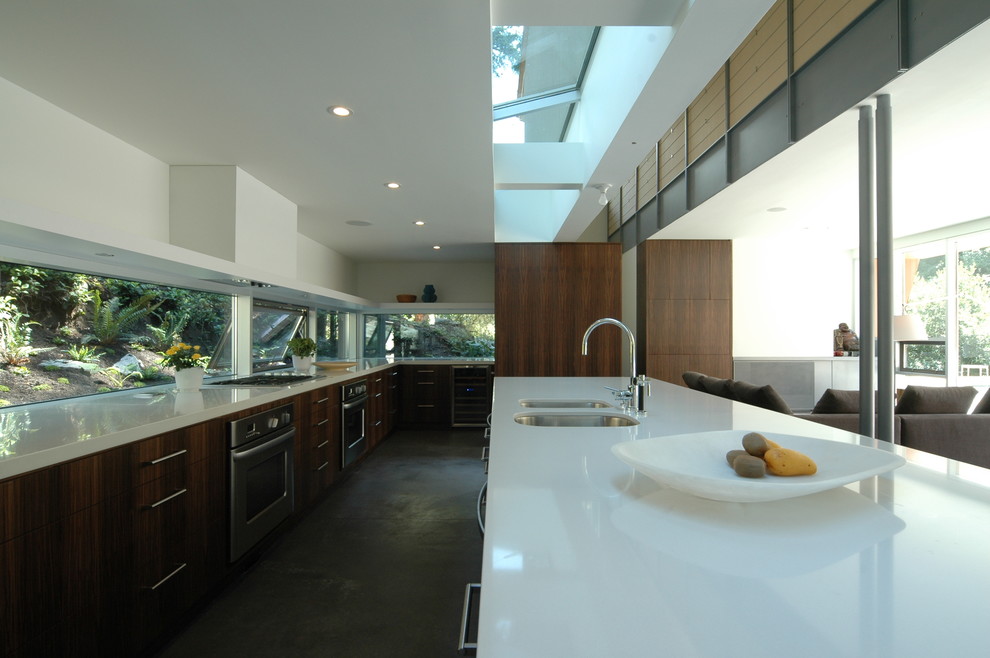
Bonetti Residence
Located on an oddly shaped wooded lot in West Vancouver, this house is approached by a meandering drive that traverses a seasonal creek. A heavily treed hillside defines the northern property boundary, while east-to-west the forest thins down a slope toward a railway line. To the east there is also a neighbouring house that is visible.
The design for this house generates its own territory within an L-shaped courtyard plan. The public side of the house — an enigmatic stucco shell that faces the street — shields an articulated inner courtyard that is lined with wooden slats. This space is configured to accommodate outdoor entertaining and family activities. Expansive frontal views are primarily from the courtyard while potential views beyond the site have been carefully framed to provide privacy yet present specific views out over the site. For example an
elongated window located at counter level in the kitchen offers a particular view of hillside planting and the rocks that are embedded against the house.
The potential sprawl and warren-like nature of a large single-family house is addressed by connecting the modulated interior spaces, while a large double height volume cuts a swath through the house.

Skylight/ sun roof