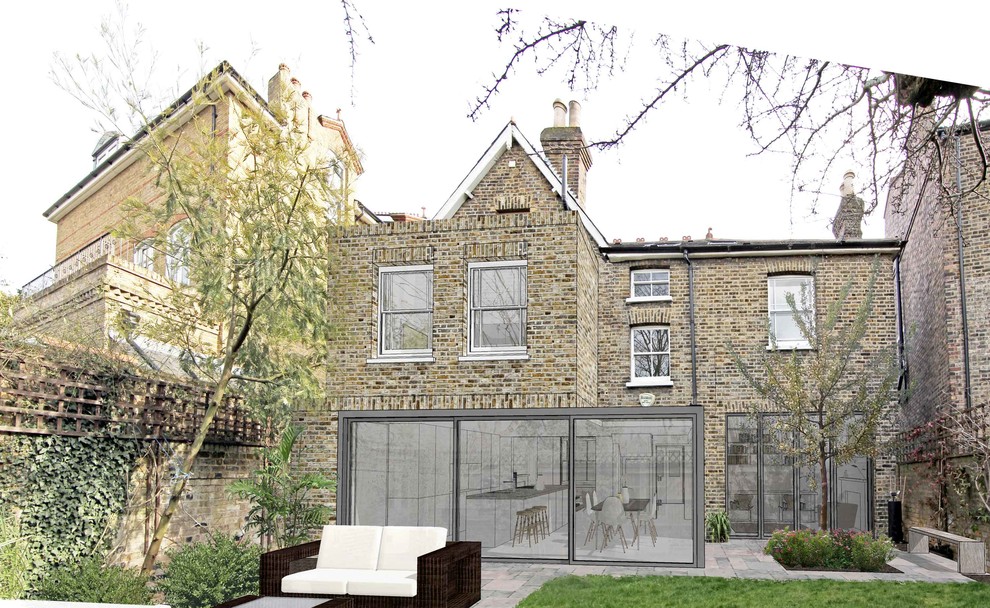
Blackheath Extension
A refurbishment and extension to improve the quality and functionality of living spaces in this graceful Victorian dwelling located in the Westcombe Park Conservation Area.
This grand house had been altered internally over the years with new kitchens and additional bedrooms, but its piecemeal development had never addressed fully the core family spaces such as the kitchen, dining and living spaces. This modest scheme addresses this challenge whilst opening up these important family spaces to the delightful rear garden.
Existing period features are retained where possible and enhanced by contrasting with the refined, contemporary modifications. Rooms are either opened into each other to form the focus for daily family life or partitioned off to create quiet, contemplative spaces. At first floor the master bedroom is relocated away from the noisy road and given elegant en-suite facilities and additional storage.

Dark Gray Exterior Trim