Bagni viola - Foto e idee per arredare
Filtra anche per:
Budget
Ordina per:Popolari oggi
1 - 20 di 720 foto
1 di 3

Esempio di una stanza da bagno mediterranea con ante in legno bruno, doccia aperta, pareti bianche, lavabo sottopiano, pavimento multicolore, pavimento in cementine, top in superficie solida, top bianco e ante a filo

By Thrive Design Group
Ispirazione per una stanza da bagno con doccia classica di medie dimensioni con ante blu, vasca ad alcova, doccia alcova, WC a due pezzi, piastrelle bianche, piastrelle in ceramica, pareti bianche, pavimento in marmo, lavabo sottopiano, top in quarzo composito, pavimento bianco, doccia con tenda e ante con riquadro incassato
Ispirazione per una stanza da bagno con doccia classica di medie dimensioni con ante blu, vasca ad alcova, doccia alcova, WC a due pezzi, piastrelle bianche, piastrelle in ceramica, pareti bianche, pavimento in marmo, lavabo sottopiano, top in quarzo composito, pavimento bianco, doccia con tenda e ante con riquadro incassato

Esempio di una piccola stanza da bagno con doccia country con ante grigie, doccia alcova, WC a due pezzi, piastrelle bianche, piastrelle in ceramica, pareti blu, pavimento in gres porcellanato, lavabo integrato, top in superficie solida, pavimento multicolore, porta doccia scorrevole, top bianco, nicchia, un lavabo, mobile bagno freestanding e ante con riquadro incassato

Esempio di una stanza da bagno con doccia stile rurale di medie dimensioni con ante in stile shaker, ante in legno scuro, pareti beige, lavabo sottopiano, top bianco, doccia ad angolo, top in quarzo composito e due lavabi

Immagine di una stanza da bagno padronale tradizionale con ante in legno chiaro, piastrelle bianche, piastrelle diamantate, pareti bianche, top bianco e ante in stile shaker
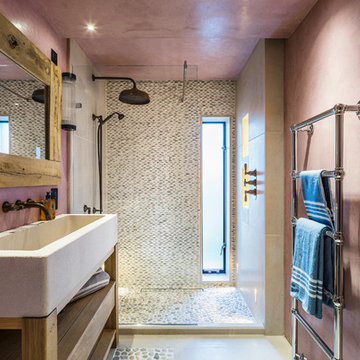
craig magee
Ispirazione per una stanza da bagno con doccia costiera con nessun'anta, ante in legno chiaro, doccia alcova, piastrelle multicolore, piastrelle a mosaico, pareti rosa, pavimento con piastrelle di ciottoli e doccia aperta
Ispirazione per una stanza da bagno con doccia costiera con nessun'anta, ante in legno chiaro, doccia alcova, piastrelle multicolore, piastrelle a mosaico, pareti rosa, pavimento con piastrelle di ciottoli e doccia aperta

Ensuite to the Principal bedroom, walls clad in Viola Marble with a white metro contrast, styled with a contemporary vanity unit, mirror and Belgian wall lights.

Idee per una stanza da bagno padronale rustica di medie dimensioni con ante marroni, vasca freestanding, doccia aperta, WC a due pezzi, piastrelle beige, piastrelle in gres porcellanato, pareti multicolore, pavimento in gres porcellanato, lavabo sottopiano, top in marmo e ante lisce

JACOB HAND PHOTOGRAPHY
Foto di una stanza da bagno con doccia tradizionale di medie dimensioni con pareti multicolore e ante in legno chiaro
Foto di una stanza da bagno con doccia tradizionale di medie dimensioni con pareti multicolore e ante in legno chiaro

Navy penny tile is a striking backdrop in this handsome guest bathroom. A mix of wood cabinetry with leather pulls enhances the masculine feel of the room while a smart toilet incorporates modern-day technology into this timeless bathroom.
Inquire About Our Design Services
http://www.tiffanybrooksinteriors.com Inquire about our design services. Spaced designed by Tiffany Brooks
Photo 2019 Scripps Network, LLC.

Isabelle Picarel
Esempio di una piccola stanza da bagno padronale minimal con ante in legno chiaro, doccia alcova, piastrelle bianche, pareti rosa, pavimento bianco, porta doccia scorrevole, ante lisce e lavabo sospeso
Esempio di una piccola stanza da bagno padronale minimal con ante in legno chiaro, doccia alcova, piastrelle bianche, pareti rosa, pavimento bianco, porta doccia scorrevole, ante lisce e lavabo sospeso
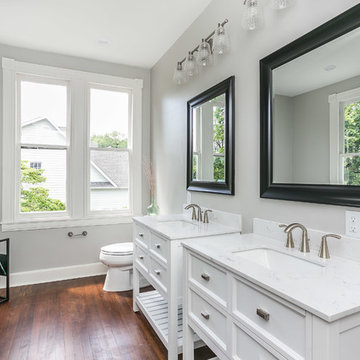
Foto di una stanza da bagno padronale classica con ante bianche, vasca freestanding, doccia alcova, WC a due pezzi, piastrelle grigie, pareti grigie, parquet scuro, lavabo a consolle, pavimento marrone e ante con riquadro incassato

No strangers to remodeling, the new owners of this St. Paul tudor knew they could update this decrepit 1920 duplex into a single-family forever home.
A list of desired amenities was a catalyst for turning a bedroom into a large mudroom, an open kitchen space where their large family can gather, an additional exterior door for direct access to a patio, two home offices, an additional laundry room central to bedrooms, and a large master bathroom. To best understand the complexity of the floor plan changes, see the construction documents.
As for the aesthetic, this was inspired by a deep appreciation for the durability, colors, textures and simplicity of Norwegian design. The home’s light paint colors set a positive tone. An abundance of tile creates character. New lighting reflecting the home’s original design is mixed with simplistic modern lighting. To pay homage to the original character several light fixtures were reused, wallpaper was repurposed at a ceiling, the chimney was exposed, and a new coffered ceiling was created.
Overall, this eclectic design style was carefully thought out to create a cohesive design throughout the home.
Come see this project in person, September 29 – 30th on the 2018 Castle Home Tour.

Double wash basins, timber bench, pullouts and face-level cabinets for ample storage, black tap ware and strip drains and heated towel rail.
Image: Nicole England

The Kipling house is a new addition to the Montrose neighborhood. Designed for a family of five, it allows for generous open family zones oriented to large glass walls facing the street and courtyard pool. The courtyard also creates a buffer between the master suite and the children's play and bedroom zones. The master suite echoes the first floor connection to the exterior, with large glass walls facing balconies to the courtyard and street. Fixed wood screens provide privacy on the first floor while a large sliding second floor panel allows the street balcony to exchange privacy control with the study. Material changes on the exterior articulate the zones of the house and negotiate structural loads.
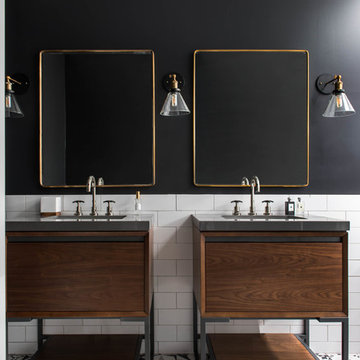
Idee per una stanza da bagno contemporanea con ante in legno bruno, pistrelle in bianco e nero, piastrelle bianche, pareti nere, piastrelle diamantate e ante lisce

The clients for this small bathroom project are passionate art enthusiasts and asked the architects to create a space based on the work of one of their favorite abstract painters, Piet Mondrian. Mondrian was a Dutch artist associated with the De Stijl movement which reduced designs down to basic rectilinear forms and primary colors within a grid. Alloy used floor to ceiling recycled glass tiles to re-interpret Mondrian's compositions, using blocks of color in a white grid of tile to delineate space and the functions within the small room. A red block of color is recessed and becomes a niche, a blue block is a shower seat, a yellow rectangle connects shower fixtures with the drain.
The bathroom also has many aging-in-place design components which were a priority for the clients. There is a zero clearance entrance to the shower. We widened the doorway for greater accessibility and installed a pocket door to save space. ADA compliant grab bars were located to compliment the tile composition.
Andrea Hubbell Photography
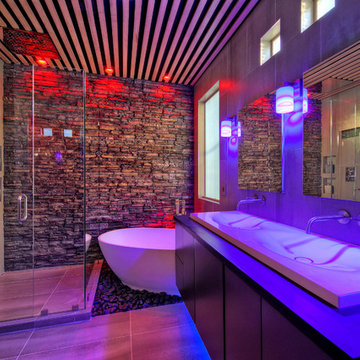
Personally designed. Construction carried out by Rios Construction, LLC in Phoenix, AZ.
Ispirazione per una stanza da bagno padronale minimal di medie dimensioni con ante lisce, ante in legno bruno, vasca freestanding, doccia ad angolo, piastrelle grigie, pareti grigie, top in superficie solida, lavabo rettangolare e porta doccia a battente
Ispirazione per una stanza da bagno padronale minimal di medie dimensioni con ante lisce, ante in legno bruno, vasca freestanding, doccia ad angolo, piastrelle grigie, pareti grigie, top in superficie solida, lavabo rettangolare e porta doccia a battente

After photo of redesigned Chicago master bathroom
Foto di una grande stanza da bagno padronale minimal con ante in legno chiaro, doccia aperta, piastrelle bianche, piastrelle in ceramica, lavabo sottopiano, top in quarzite, doccia aperta, top bianco, WC monopezzo, pareti beige, pavimento con piastrelle in ceramica e pavimento grigio
Foto di una grande stanza da bagno padronale minimal con ante in legno chiaro, doccia aperta, piastrelle bianche, piastrelle in ceramica, lavabo sottopiano, top in quarzite, doccia aperta, top bianco, WC monopezzo, pareti beige, pavimento con piastrelle in ceramica e pavimento grigio
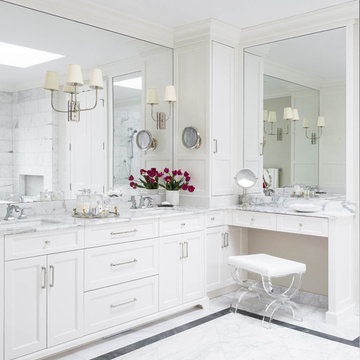
Interior Design by Kat Lawton Interiors |
Photograph by Haris Kenjar
Idee per una stanza da bagno tradizionale con ante in stile shaker, ante bianche, pareti bianche, pavimento in marmo, lavabo sottopiano, top in marmo, pavimento bianco e top bianco
Idee per una stanza da bagno tradizionale con ante in stile shaker, ante bianche, pareti bianche, pavimento in marmo, lavabo sottopiano, top in marmo, pavimento bianco e top bianco
Bagni viola - Foto e idee per arredare
1

