Bagni viola con porta doccia a battente - Foto e idee per arredare
Filtra anche per:
Budget
Ordina per:Popolari oggi
81 - 100 di 191 foto
1 di 3
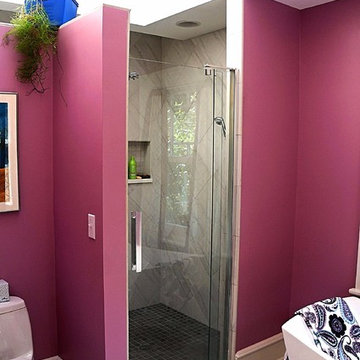
This stately Haverford home was a great investment for the clients — who call themselves serial longterm flippers. After purchase, they renovated the kitchen to better accommodate entertaining and cooking holiday feasts for large family gatherings.
They took an awkward open master bath and remade it into his-and-hers baths, joined by a shower between the two. Enclosing the bathroom areas created a large dressing area with copious closets between the master bedroom and the reconfigured bath.
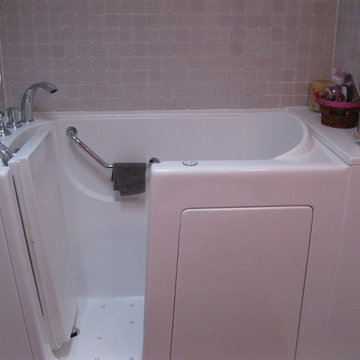
Immagine di una stanza da bagno con doccia contemporanea di medie dimensioni con vasca ad angolo, vasca/doccia, piastrelle grigie, piastrelle a mosaico, pareti grigie e porta doccia a battente
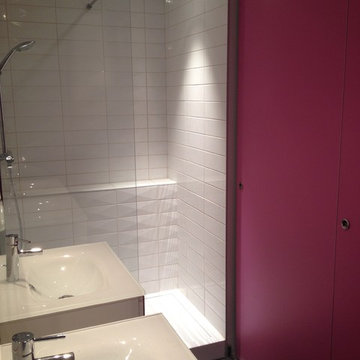
Esempio di una stanza da bagno padronale design di medie dimensioni con ante lisce, piastrelle bianche, piastrelle in ceramica, lavabo a consolle, ante bianche, doccia a filo pavimento, pareti rosa, pavimento in cementine, top piastrellato, pavimento nero e porta doccia a battente
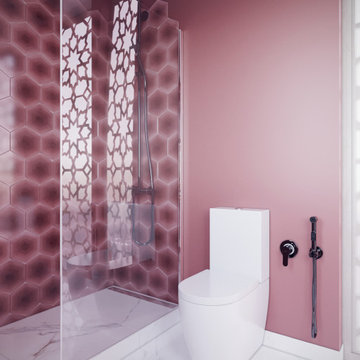
Foto di una stanza da bagno contemporanea di medie dimensioni con ante lisce, ante bianche, WC monopezzo, piastrelle beige, piastrelle di cemento, pareti rosa, pavimento in marmo, top in legno, pavimento bianco, porta doccia a battente, top beige, un lavabo e mobile bagno incassato
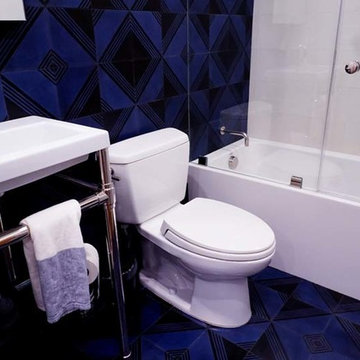
Studio City, CA - Complete Bathroom Remodel
Ispirazione per una stanza da bagno con doccia moderna di medie dimensioni con vasca ad alcova, vasca/doccia, WC a due pezzi, piastrelle blu, piastrelle in ceramica, pareti blu, pavimento blu, porta doccia a battente, top bianco, pavimento con piastrelle in ceramica, nicchia, un lavabo, mobile bagno sospeso, ante bianche, lavabo a bacinella e top in quarzo composito
Ispirazione per una stanza da bagno con doccia moderna di medie dimensioni con vasca ad alcova, vasca/doccia, WC a due pezzi, piastrelle blu, piastrelle in ceramica, pareti blu, pavimento blu, porta doccia a battente, top bianco, pavimento con piastrelle in ceramica, nicchia, un lavabo, mobile bagno sospeso, ante bianche, lavabo a bacinella e top in quarzo composito

photos by Pedro Marti
This large light-filled open loft in the Tribeca neighborhood of New York City was purchased by a growing family to make into their family home. The loft, previously a lighting showroom, had been converted for residential use with the standard amenities but was entirely open and therefore needed to be reconfigured. One of the best attributes of this particular loft is its extremely large windows situated on all four sides due to the locations of neighboring buildings. This unusual condition allowed much of the rear of the space to be divided into 3 bedrooms/3 bathrooms, all of which had ample windows. The kitchen and the utilities were moved to the center of the space as they did not require as much natural lighting, leaving the entire front of the loft as an open dining/living area. The overall space was given a more modern feel while emphasizing it’s industrial character. The original tin ceiling was preserved throughout the loft with all new lighting run in orderly conduit beneath it, much of which is exposed light bulbs. In a play on the ceiling material the main wall opposite the kitchen was clad in unfinished, distressed tin panels creating a focal point in the home. Traditional baseboards and door casings were thrown out in lieu of blackened steel angle throughout the loft. Blackened steel was also used in combination with glass panels to create an enclosure for the office at the end of the main corridor; this allowed the light from the large window in the office to pass though while creating a private yet open space to work. The master suite features a large open bath with a sculptural freestanding tub all clad in a serene beige tile that has the feel of concrete. The kids bath is a fun play of large cobalt blue hexagon tile on the floor and rear wall of the tub juxtaposed with a bright white subway tile on the remaining walls. The kitchen features a long wall of floor to ceiling white and navy cabinetry with an adjacent 15 foot island of which half is a table for casual dining. Other interesting features of the loft are the industrial ladder up to the small elevated play area in the living room, the navy cabinetry and antique mirror clad dining niche, and the wallpapered powder room with antique mirror and blackened steel accessories.
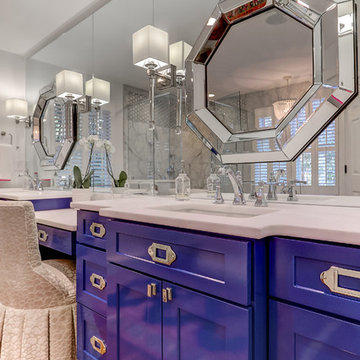
This Old Village home received a kitchen and master bathroom facelift. As a full renovation, we completely gutted both spaces and reinvented them as functional and upgraded rooms for this young family to enjoy for years to come. With the assistance of interior design selections by Krystine Edwards, the end result is glamorous yet inviting.
Inside the master suite, the homeowners enter their renovated master bathroom through custom-made sliding barn doors. Hard pine floors were installed to match the rest of the home. To the right we installed a double vanity with wall-to-wall mirrors, Vitoria honed vanity top, campaign style hardware, and chrome faucets and sconces. Again, the Cliq Studios cabinets with inset drawers and doors were custom painted. The left side of the bathroom has an amazing free-standing tub but with a built-in niche on the adjacent wall. Finally, the large shower is dressed in Carrera Marble wall and floor tiles.
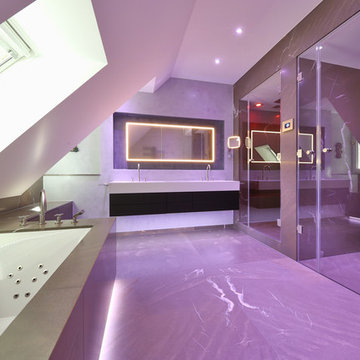
Idee per un'ampia stanza da bagno minimal con vasca idromassaggio, doccia alcova, WC sospeso, piastrelle grigie, piastrelle di marmo, pareti grigie, pavimento in marmo, lavabo da incasso, top in superficie solida, pavimento grigio, porta doccia a battente e top bianco
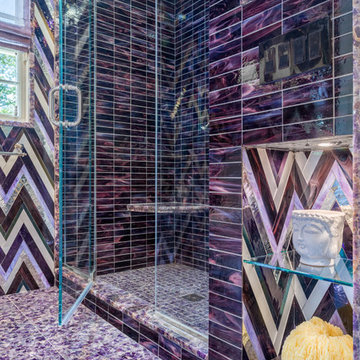
Fully featured in (201)Home Fall 2017 edition.
photographed for Artistic Tile.
Esempio di una stanza da bagno per bambini boho chic di medie dimensioni con piastrelle multicolore, lastra di vetro, pareti multicolore, pavimento viola e porta doccia a battente
Esempio di una stanza da bagno per bambini boho chic di medie dimensioni con piastrelle multicolore, lastra di vetro, pareti multicolore, pavimento viola e porta doccia a battente
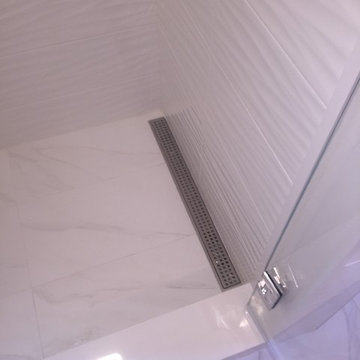
Ispirazione per una stanza da bagno padronale chic di medie dimensioni con ante con riquadro incassato, ante in legno chiaro, vasca freestanding, doccia alcova, piastrelle bianche, piastrelle in gres porcellanato, pareti grigie, pavimento in marmo, lavabo a bacinella, top in saponaria, pavimento grigio, porta doccia a battente e top nero
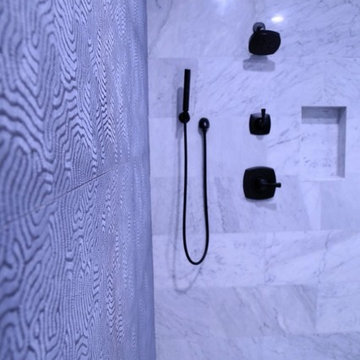
Immagine di una stanza da bagno minimal di medie dimensioni con nessun'anta, ante nere, doccia a filo pavimento, WC a due pezzi, piastrelle multicolore, piastrelle di marmo, pareti grigie, pavimento in marmo, lavabo rettangolare, top in saponaria, pavimento multicolore, porta doccia a battente e top bianco
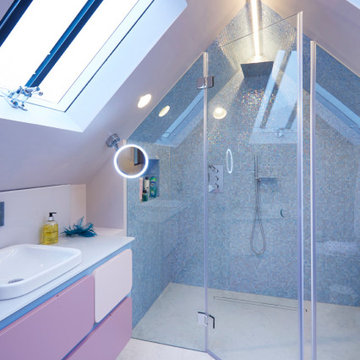
Idee per una stanza da bagno padronale con ante viola, doccia aperta, piastrelle blu, piastrelle a mosaico, pareti rosa, pavimento in gres porcellanato, lavabo sottopiano, top in laminato, pavimento grigio, porta doccia a battente e top bianco
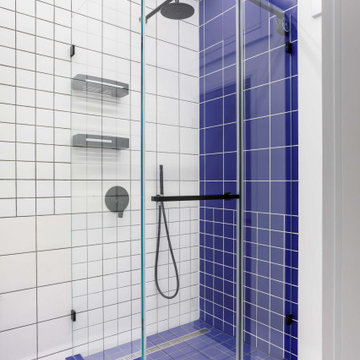
Foto di una stanza da bagno minimal con doccia ad angolo, piastrelle blu, piastrelle bianche, pavimento bianco e porta doccia a battente
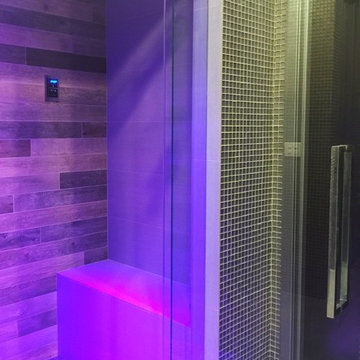
Chromatherapy lighting allows you to change the colors, look, and mood of the shower.
Foto di una stanza da bagno padronale etnica di medie dimensioni con doccia a filo pavimento, piastrelle multicolore, piastrelle in gres porcellanato, pareti grigie, pavimento in gres porcellanato e porta doccia a battente
Foto di una stanza da bagno padronale etnica di medie dimensioni con doccia a filo pavimento, piastrelle multicolore, piastrelle in gres porcellanato, pareti grigie, pavimento in gres porcellanato e porta doccia a battente
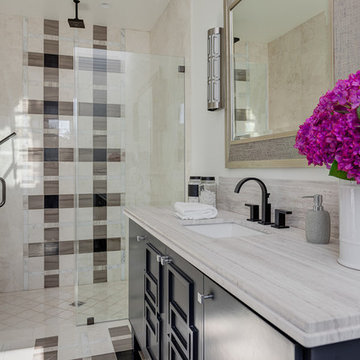
Immagine di una stanza da bagno con doccia tradizionale con piastrelle multicolore, pareti bianche, lavabo sottopiano, doccia alcova, porta doccia a battente e ante lisce
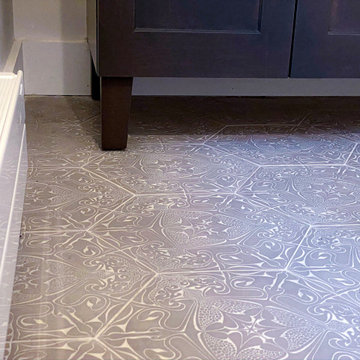
To create the master suite this home owner dreamed of, we moved a few walls, and a lot of doors and windows. Essentially half the house went under construction. Within the same footprint we created a larger master bathroom, walk in closet, and guest room while retaining the same number of bedrooms. The second room became smaller but officially became a bedroom with a closet and more functional layout. What you don’t see in the finished pictures is a new utility room that had to be built downstairs in the garage to service the new plumbing and heating.
All those black bathroom fixtures are Kohler and the tile is from Ann Sacks. The stunning grey tile is Andy Fleishman and the grout not only fills in the separations but defines the white design in the tile. This time-intensive process meant the tiles had to be sealed before install and twice after.
All the black framed windows are by Anderson Woodright series and have a classic 3 light over 0 light sashes.
The doors are true sealer panels with a classic trim, as well as thicker head casings and a top cap.
We moved the master bathroom to the side of the house where it could take advantage of the windows. In the master bathroom in addition to the ann sacks tile on the floor, some of the tile was laid out in a way that made it feel like one sheet with almost no space in between. We found more storage in the master by putting it in the knee wall and bench seat. The master shower also has a rain head as well as a regular shower head that can be used separately or together.
The second bathroom has a unique tub completely encased in grey quartz stone with a clever mitered edge to minimize grout lines. It also has a larger window to brighten up the bathroom and add some drama.
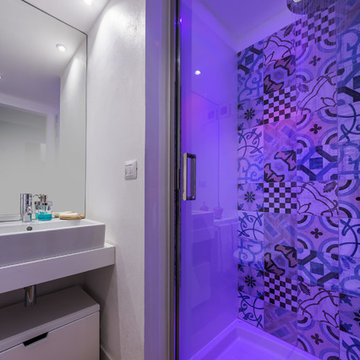
Il piccolo bagno della camera è caratterizzato da una doccia rivestita sulla parete di fondo da cementine con disegni differenti (Ceramiche Fioranese).
Foto di Simone Marulli
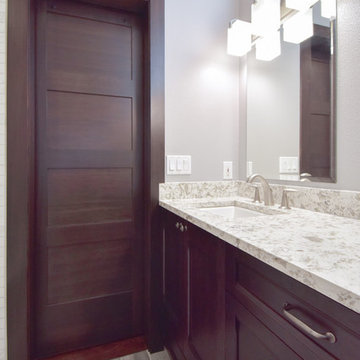
© Devine Bath 2019
Foto di una piccola stanza da bagno padronale tradizionale con ante in stile shaker, ante in legno bruno, vasca ad alcova, doccia alcova, piastrelle in ceramica, pareti bianche, pavimento con piastrelle in ceramica, lavabo sottopiano, top in quarzo composito, pavimento grigio, porta doccia a battente e top bianco
Foto di una piccola stanza da bagno padronale tradizionale con ante in stile shaker, ante in legno bruno, vasca ad alcova, doccia alcova, piastrelle in ceramica, pareti bianche, pavimento con piastrelle in ceramica, lavabo sottopiano, top in quarzo composito, pavimento grigio, porta doccia a battente e top bianco
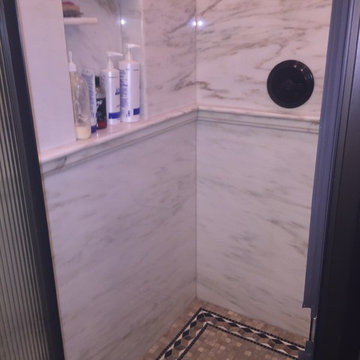
Esempio di una stanza da bagno vittoriana con doccia ad angolo e porta doccia a battente
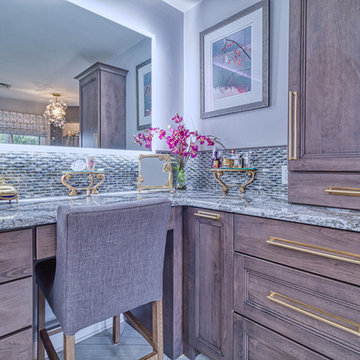
Centra Series Cabinetry by Mouser, Arvada Door Style, Select Alder Stained Bedrock/20-Matte with Accent for MASTER BATH
Ispirazione per una grande stanza da bagno padronale chic con ante con riquadro incassato, ante grigie, vasca freestanding, doccia a filo pavimento, pareti grigie, pavimento con piastrelle in ceramica, lavabo a bacinella, top in quarzo composito, pavimento grigio e porta doccia a battente
Ispirazione per una grande stanza da bagno padronale chic con ante con riquadro incassato, ante grigie, vasca freestanding, doccia a filo pavimento, pareti grigie, pavimento con piastrelle in ceramica, lavabo a bacinella, top in quarzo composito, pavimento grigio e porta doccia a battente
Bagni viola con porta doccia a battente - Foto e idee per arredare
5

