Bagni verdi con pavimento multicolore - Foto e idee per arredare
Filtra anche per:
Budget
Ordina per:Popolari oggi
101 - 120 di 472 foto
1 di 3
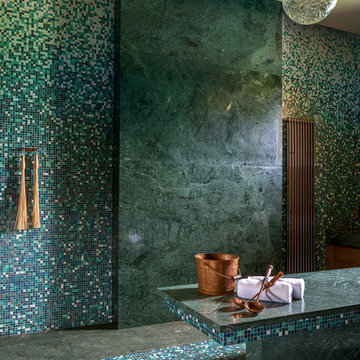
Immagine di una sauna design con piastrelle verdi, piastrelle multicolore, piastrelle a mosaico, pavimento con piastrelle a mosaico e pavimento multicolore
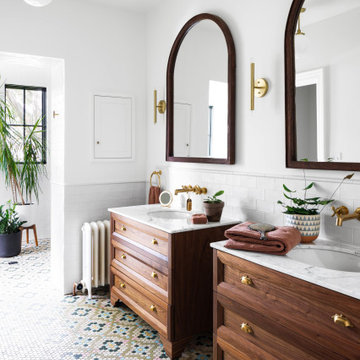
Idee per una stanza da bagno padronale classica di medie dimensioni con ante in legno scuro, piastrelle bianche, piastrelle diamantate, pareti bianche, lavabo sottopiano, pavimento multicolore, top bianco, due lavabi, mobile bagno freestanding e ante con riquadro incassato
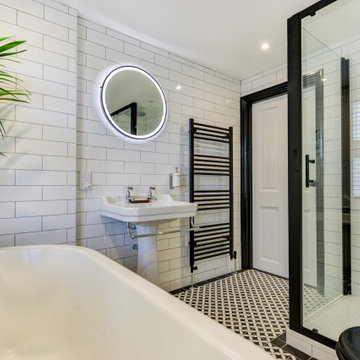
Victorian Style Bathroom in Horsham, West Sussex
In the peaceful village of Warnham, West Sussex, bathroom designer George Harvey has created a fantastic Victorian style bathroom space, playing homage to this characterful house.
Making the most of present-day, Victorian Style bathroom furnishings was the brief for this project, with this client opting to maintain the theme of the house throughout this bathroom space. The design of this project is minimal with white and black used throughout to build on this theme, with present day technologies and innovation used to give the client a well-functioning bathroom space.
To create this space designer George has used bathroom suppliers Burlington and Crosswater, with traditional options from each utilised to bring the classic black and white contrast desired by the client. In an additional modern twist, a HiB illuminating mirror has been included – incorporating a present-day innovation into this timeless bathroom space.
Bathroom Accessories
One of the key design elements of this project is the contrast between black and white and balancing this delicately throughout the bathroom space. With the client not opting for any bathroom furniture space, George has done well to incorporate traditional Victorian accessories across the room. Repositioned and refitted by our installation team, this client has re-used their own bath for this space as it not only suits this space to a tee but fits perfectly as a focal centrepiece to this bathroom.
A generously sized Crosswater Clear6 shower enclosure has been fitted in the corner of this bathroom, with a sliding door mechanism used for access and Crosswater’s Matt Black frame option utilised in a contemporary Victorian twist. Distinctive Burlington ceramics have been used in the form of pedestal sink and close coupled W/C, bringing a traditional element to these essential bathroom pieces.
Bathroom Features
Traditional Burlington Brassware features everywhere in this bathroom, either in the form of the Walnut finished Kensington range or Chrome and Black Trent brassware. Walnut pillar taps, bath filler and handset bring warmth to the space with Chrome and Black shower valve and handset contributing to the Victorian feel of this space. Above the basin area sits a modern HiB Solstice mirror with integrated demisting technology, ambient lighting and customisable illumination. This HiB mirror also nicely balances a modern inclusion with the traditional space through the selection of a Matt Black finish.
Along with the bathroom fitting, plumbing and electrics, our installation team also undertook a full tiling of this bathroom space. Gloss White wall tiles have been used as a base for Victorian features while the floor makes decorative use of Black and White Petal patterned tiling with an in keeping black border tile. As part of the installation our team have also concealed all pipework for a minimal feel.
Our Bathroom Design & Installation Service
With any bathroom redesign several trades are needed to ensure a great finish across every element of your space. Our installation team has undertaken a full bathroom fitting, electrics, plumbing and tiling work across this project with our project management team organising the entire works. Not only is this bathroom a great installation, designer George has created a fantastic space that is tailored and well-suited to this Victorian Warnham home.
If this project has inspired your next bathroom project, then speak to one of our experienced designers about it.
Call a showroom or use our online appointment form to book your free design & quote.

Our clients wanted a REAL master bathroom with enough space for both of them to be in there at the same time. Their house, built in the 1940’s, still had plenty of the original charm, but also had plenty of its original tiny spaces that just aren’t very functional for modern life.
The original bathroom had a tiny stall shower, and just a single vanity with very limited storage and counter space. Not to mention kitschy pink subway tile on every wall. With some creative reconfiguring, we were able to reclaim about 25 square feet of space from the bedroom. Which gave us the space we needed to introduce a double vanity with plenty of storage, and a HUGE walk-in shower that spans the entire length of the new bathroom!
While we knew we needed to stay true to the original character of the house, we also wanted to bring in some modern flair! Pairing strong graphic floor tile with some subtle (and not so subtle) green tones gave us the perfect blend of classic sophistication with a modern glow up.
Our clients were thrilled with the look of their new space, and were even happier about how large and open it now feels!
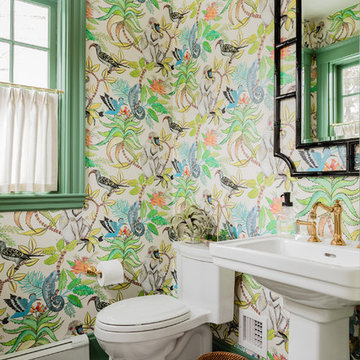
Foto di un bagno di servizio chic con WC monopezzo, pareti multicolore, pavimento con piastrelle a mosaico, lavabo a colonna e pavimento multicolore
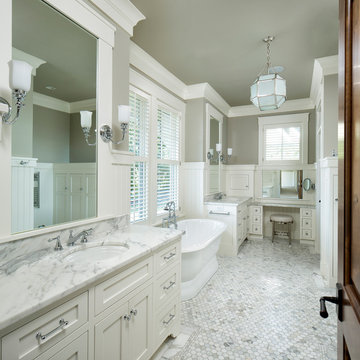
Idee per una grande stanza da bagno padronale chic con ante in stile shaker, ante beige, vasca freestanding, pareti grigie, pavimento in marmo, lavabo sottopiano, top in marmo e pavimento multicolore

Yankee Barn Homes - The post and beam master bath uses bright white, soft grays and a light shade of moss green to set a spa-like tone.
Immagine di una grande stanza da bagno padronale tradizionale con vasca freestanding, top in marmo, ante a filo, ante grigie, doccia ad angolo, pistrelle in bianco e nero, piastrelle in gres porcellanato, pareti verdi, pavimento in gres porcellanato, lavabo sottopiano, pavimento multicolore e porta doccia a battente
Immagine di una grande stanza da bagno padronale tradizionale con vasca freestanding, top in marmo, ante a filo, ante grigie, doccia ad angolo, pistrelle in bianco e nero, piastrelle in gres porcellanato, pareti verdi, pavimento in gres porcellanato, lavabo sottopiano, pavimento multicolore e porta doccia a battente

Esempio di una stanza da bagno classica con ante bianche, vasca freestanding, vasca/doccia, piastrelle grigie, piastrelle di marmo, pareti blu, lavabo sottopiano, pavimento multicolore, doccia con tenda, top grigio e ante con riquadro incassato

A full home remodel of this historic residence.
Immagine di una stanza da bagno padronale chic con piastrelle bianche, lavabo sottopiano, top bianco, ante con riquadro incassato, ante bianche, doccia alcova, pareti verdi, pavimento multicolore e porta doccia a battente
Immagine di una stanza da bagno padronale chic con piastrelle bianche, lavabo sottopiano, top bianco, ante con riquadro incassato, ante bianche, doccia alcova, pareti verdi, pavimento multicolore e porta doccia a battente

The scalloped vanity front, ribbed subway tiles and bold pattern floor tiles, provide texture, warmth and fun into the space. Black ceilings were used with the large skylight, this was to bring the height of the space down and provide a cozy atmosphere.
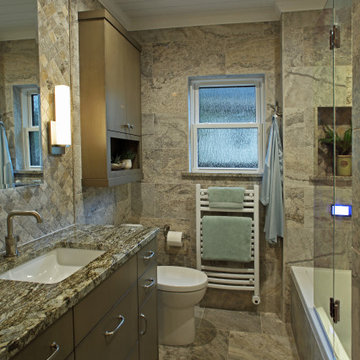
European-inspired compact bathroom, high rain glass window and spray foam insulation, travertine tile, wall-mounted towel warmer radiator, folding-frameless-two-thirds glass tub enclosure, digital shower controls, articulating showerhead, custom configured vanity, heated floor, feature-laden medicine cabinet and semi-recessed cabinet over the stool.

Idee per una stanza da bagno padronale chic di medie dimensioni con lavabo sottopiano, pavimento multicolore, top bianco, ante in legno scuro, vasca freestanding, doccia alcova, WC monopezzo, piastrelle bianche, piastrelle in gres porcellanato, pareti verdi, pavimento in gres porcellanato, top in quarzo composito, porta doccia a battente e ante con riquadro incassato

Автор проекта архитектор Оксана Олейник,
Фото Сергей Моргунов,
Дизайнер по текстилю Вера Кузина,
Стилист Евгения Шуэр
Foto di una stanza da bagno padronale boho chic di medie dimensioni con ante nere, vasca freestanding, piastrelle bianche, pavimento multicolore, pareti bianche, lavabo a consolle e ante lisce
Foto di una stanza da bagno padronale boho chic di medie dimensioni con ante nere, vasca freestanding, piastrelle bianche, pavimento multicolore, pareti bianche, lavabo a consolle e ante lisce

Malcom Menzies
Foto di una piccola stanza da bagno per bambini chic con ante con finitura invecchiata, vasca con piedi a zampa di leone, vasca/doccia, pareti multicolore, pavimento in cementine, lavabo rettangolare, pavimento multicolore, doccia con tenda, top in legno, top marrone e ante lisce
Foto di una piccola stanza da bagno per bambini chic con ante con finitura invecchiata, vasca con piedi a zampa di leone, vasca/doccia, pareti multicolore, pavimento in cementine, lavabo rettangolare, pavimento multicolore, doccia con tenda, top in legno, top marrone e ante lisce
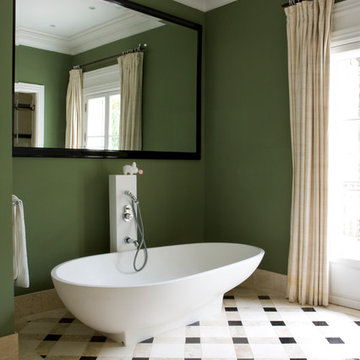
Immagine di una stanza da bagno design con vasca freestanding, pareti verdi e pavimento multicolore

Kids bathrooms and curves.
Toddlers, wet tiles and corners don't mix, so I found ways to add as many soft curves as I could in this kiddies bathroom. The round ended bath was tiled in with fun kit-kat tiles, which echoes the rounded edges of the double vanity unit. Those large format, terrazzo effect porcelain tiles disguise a multitude of sins too?a very family friendly space which just makes you smile when you walk on in.
A lot of clients ask for wall mounted taps for family bathrooms, well let’s face it, they look real nice. But I don’t think they’re particularly family friendly. The levers are higher and harder for small hands to reach and water from dripping fingers can splosh down the wall and onto the top of the vanity, making a right ole mess. Some of you might disagree, but this is what i’ve experienced and I don't rate.
So for this bathroom, I went with a pretty bombproof all in one, moulded double sink with no nooks and crannies for water and grime to find their way to.
The double drawers house all of the bits and bobs needed by the sink and by keeping the floor space clear, there’s plenty of room for bath time toys baskets.
The brief: can you design a bathroom suitable for two boys (1 and 4)? So I did. It was fun!
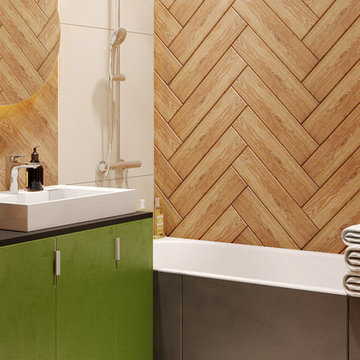
В ванной комнате использована светлая отделка стен, чтобы максимально расширить пространство, также для выделения зоны ванной и раковины используется укладка шеврон плиткой под дерево. Зеркало с подсветкой включается от сенсора. За дверцами напольного шкафа прячется стиральная машина для этого на тумбе используется накладная раковина с боковым сливом. В отделке ванной для доступа к канализации и сливу-переливу сделана одна центральная плитка посередине ванны.
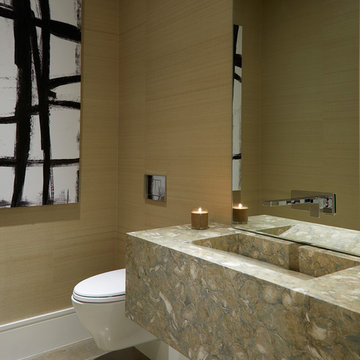
Daniel Newcomb photography, the decorators unlimited interiors.
Ispirazione per una piccola stanza da bagno con doccia minimalista con nessun'anta, WC sospeso, pareti marroni, pavimento in cemento, lavabo integrato, top in pietra calcarea, pavimento multicolore e top multicolore
Ispirazione per una piccola stanza da bagno con doccia minimalista con nessun'anta, WC sospeso, pareti marroni, pavimento in cemento, lavabo integrato, top in pietra calcarea, pavimento multicolore e top multicolore

Esempio di una stanza da bagno chic con ante in stile shaker, ante grigie, piastrelle bianche, piastrelle diamantate, pareti bianche, lavabo sottopiano, pavimento multicolore e top bianco
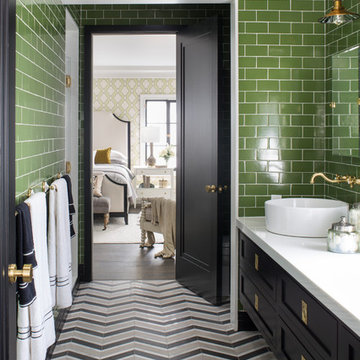
Meghan Bob Photography
Ispirazione per una stanza da bagno per bambini tradizionale di medie dimensioni con ante in stile shaker, ante nere, doccia alcova, WC monopezzo, piastrelle verdi, piastrelle in gres porcellanato, pareti verdi, pavimento in marmo, lavabo a bacinella, top in quarzo composito, pavimento multicolore e porta doccia a battente
Ispirazione per una stanza da bagno per bambini tradizionale di medie dimensioni con ante in stile shaker, ante nere, doccia alcova, WC monopezzo, piastrelle verdi, piastrelle in gres porcellanato, pareti verdi, pavimento in marmo, lavabo a bacinella, top in quarzo composito, pavimento multicolore e porta doccia a battente
Bagni verdi con pavimento multicolore - Foto e idee per arredare
6

