Bagni verdi con pavimento in marmo - Foto e idee per arredare
Filtra anche per:
Budget
Ordina per:Popolari oggi
21 - 40 di 1.382 foto
1 di 3
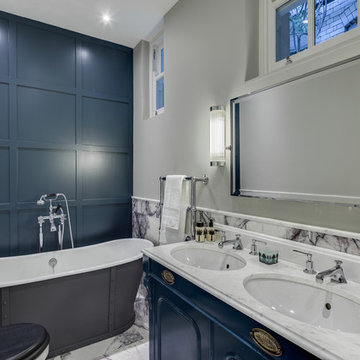
Simon Maxwell
Ispirazione per una stanza da bagno padronale chic di medie dimensioni con lavabo sottopiano, ante blu, top in marmo, vasca freestanding, WC a due pezzi, piastrelle bianche, piastrelle in pietra, pareti grigie, pavimento in marmo e ante con riquadro incassato
Ispirazione per una stanza da bagno padronale chic di medie dimensioni con lavabo sottopiano, ante blu, top in marmo, vasca freestanding, WC a due pezzi, piastrelle bianche, piastrelle in pietra, pareti grigie, pavimento in marmo e ante con riquadro incassato
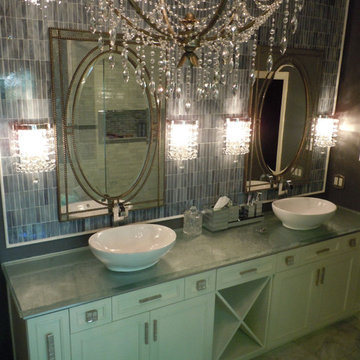
I used decorative tile as an oversized backsplash trimmed out with marble pencil mold trim. Layered on top are sconces and vanity mirrors by Uttermost. The vanity countertop is glass from ThinkGlass with a brushed aluminum underlay. Vessel sinks appear to float on top. This vanity was repurposed from the original piece by The Town Carpenter, LLC. Chandelier by Cyan
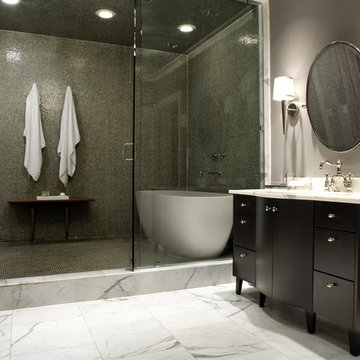
design by Pulp Design Studios | http://pulpdesignstudios.com/
photo by Kevin Dotolo | http://kevindotolo.com/

Experience the newest masterpiece by XPC Investment with California Contemporary design by Jessica Koltun Home in Forest Hollow. This gorgeous home on nearly a half acre lot with a pool has been superbly rebuilt with unparalleled style & custom craftsmanship offering a functional layout for entertaining & everyday living. The open floor plan is flooded with natural light and filled with design details including white oak engineered flooring, cement fireplace, custom wall and ceiling millwork, floating shelves, soft close cabinetry, marble countertops and much more. Amenities include a dedicated study, formal dining room, a kitchen with double islands, gas range, built in refrigerator, and butler wet bar. Retire to your Owner's suite featuring private access to your lush backyard, a generous shower & walk-in closet. Soak up the sun, or be the life of the party in your private, oversized backyard with pool perfect for entertaining. This home combines the very best of location and style!

Alise O'Brien Photography
Idee per una grande stanza da bagno padronale tradizionale con pavimento in marmo, pareti beige, lavabo sottopiano, doccia ad angolo, piastrelle grigie, top in marmo, ante in legno bruno, ante lisce e vasca sottopiano
Idee per una grande stanza da bagno padronale tradizionale con pavimento in marmo, pareti beige, lavabo sottopiano, doccia ad angolo, piastrelle grigie, top in marmo, ante in legno bruno, ante lisce e vasca sottopiano
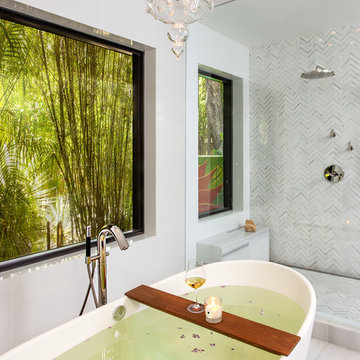
Francisco Aguila Photography
Immagine di una grande stanza da bagno padronale design con lavabo a bacinella, ante lisce, ante in legno scuro, top in superficie solida, vasca freestanding, doccia aperta, pareti grigie e pavimento in marmo
Immagine di una grande stanza da bagno padronale design con lavabo a bacinella, ante lisce, ante in legno scuro, top in superficie solida, vasca freestanding, doccia aperta, pareti grigie e pavimento in marmo
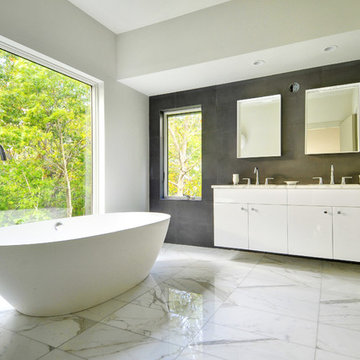
Yankee Barn Homes - The master bath in oyster Shores allows for a completely Zen-like experience. Chris Foster Photography
Esempio di una grande stanza da bagno padronale design con top in marmo, ante lisce, ante bianche, vasca freestanding, doccia aperta, piastrelle bianche, piastrelle in pietra, pareti bianche, pavimento in marmo, doccia aperta, lavabo sottopiano e pavimento grigio
Esempio di una grande stanza da bagno padronale design con top in marmo, ante lisce, ante bianche, vasca freestanding, doccia aperta, piastrelle bianche, piastrelle in pietra, pareti bianche, pavimento in marmo, doccia aperta, lavabo sottopiano e pavimento grigio

Download our free ebook, Creating the Ideal Kitchen. DOWNLOAD NOW
This charming little attic bath was an infrequently used guest bath located on the 3rd floor right above the master bath that we were also remodeling. The beautiful original leaded glass windows open to a view of the park and small lake across the street. A vintage claw foot tub sat directly below the window. This is where the charm ended though as everything was sorely in need of updating. From the pieced-together wall cladding to the exposed electrical wiring and old galvanized plumbing, it was in definite need of a gut job. Plus the hardwood flooring leaked into the bathroom below which was priority one to fix. Once we gutted the space, we got to rebuilding the room. We wanted to keep the cottage-y charm, so we started with simple white herringbone marble tile on the floor and clad all the walls with soft white shiplap paneling. A new clawfoot tub/shower under the original window was added. Next, to allow for a larger vanity with more storage, we moved the toilet over and eliminated a mish mash of storage pieces. We discovered that with separate hot/cold supplies that were the only thing available for a claw foot tub with a shower kit, building codes require a pressure balance valve to prevent scalding, so we had to install a remote valve. We learn something new on every job! There is a view to the park across the street through the home’s original custom shuttered windows. Can’t you just smell the fresh air? We found a vintage dresser and had it lacquered in high gloss black and converted it into a vanity. The clawfoot tub was also painted black. Brass lighting, plumbing and hardware details add warmth to the room, which feels right at home in the attic of this traditional home. We love how the combination of traditional and charming come together in this sweet attic guest bath. Truly a room with a view!
Designed by: Susan Klimala, CKD, CBD
Photography by: Michael Kaskel
For more information on kitchen and bath design ideas go to: www.kitchenstudio-ge.com
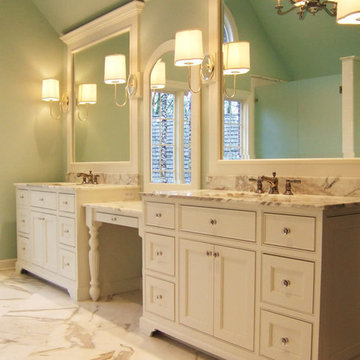
Esempio di una grande stanza da bagno padronale tradizionale con ante in stile shaker, ante bianche, pareti verdi, pavimento in marmo, lavabo sottopiano e top in marmo
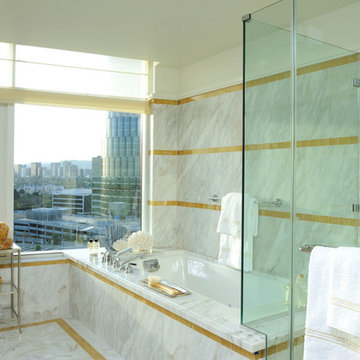
Ispirazione per una grande stanza da bagno padronale minimal con vasca sottopiano, doccia alcova, piastrelle grigie, piastrelle bianche, lastra di pietra, pareti multicolore e pavimento in marmo
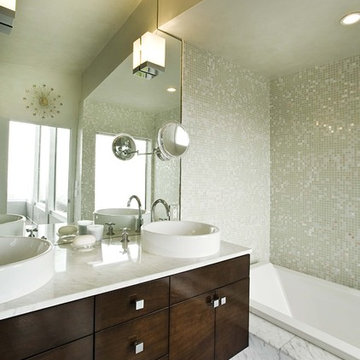
Idee per una stanza da bagno minimal con top in marmo, piastrelle a mosaico, lavabo a bacinella e pavimento in marmo
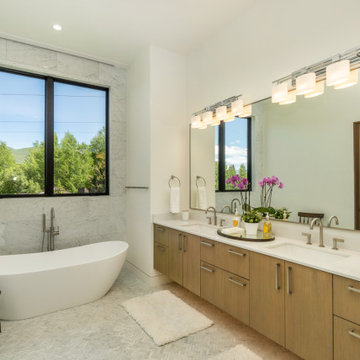
Spa inspired principle bath in carrara marble with large soaker tub and double floating vanity features all the creature comforts- heated floors, automatic lighting under the vanity and large steam shower. It also offers convenient privacy with hidden automated shades at the touch of button.
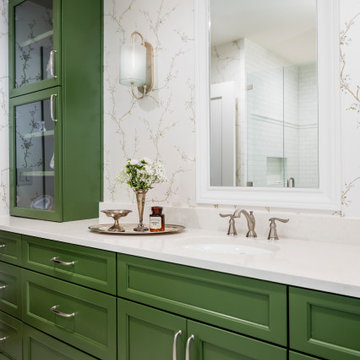
Immagine di una grande stanza da bagno con doccia tradizionale con ante a filo, ante verdi, doccia alcova, piastrelle di marmo, pavimento in marmo, lavabo sottopiano, top in quarzo composito, pavimento grigio, porta doccia a battente, top bianco, un lavabo, mobile bagno incassato e carta da parati

Immagine di una stanza da bagno con doccia tropicale di medie dimensioni con WC a due pezzi, piastrelle grigie, piastrelle bianche, piastrelle in pietra, pavimento in marmo, top in superficie solida, pareti multicolore e lavabo integrato

Immagine di una stanza da bagno padronale minimal di medie dimensioni con ante lisce, ante in legno bruno, vasca freestanding, pareti bianche, lavabo integrato, due lavabi, mobile bagno sospeso, pavimento in marmo, top in marmo, nicchia, piastrelle a specchio, pavimento multicolore e top multicolore

Master Bath with green encaustic tiles
Foto di una grande stanza da bagno padronale contemporanea con nessun'anta, ante in legno chiaro, vasca ad alcova, doccia aperta, pistrelle in bianco e nero, piastrelle di marmo, pareti verdi, pavimento in marmo, lavabo integrato e top in marmo
Foto di una grande stanza da bagno padronale contemporanea con nessun'anta, ante in legno chiaro, vasca ad alcova, doccia aperta, pistrelle in bianco e nero, piastrelle di marmo, pareti verdi, pavimento in marmo, lavabo integrato e top in marmo
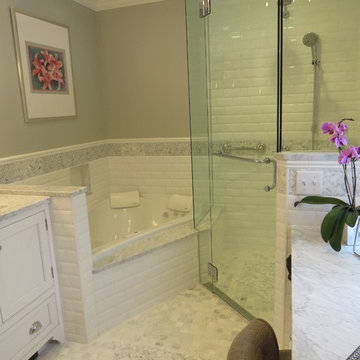
Robin Amorello, CKD CAPS
Immagine di una stanza da bagno padronale tradizionale di medie dimensioni con lavabo sottopiano, ante a filo, ante bianche, top in marmo, vasca ad alcova, doccia a filo pavimento, WC sospeso, piastrelle bianche, piastrelle a mosaico, pareti grigie e pavimento in marmo
Immagine di una stanza da bagno padronale tradizionale di medie dimensioni con lavabo sottopiano, ante a filo, ante bianche, top in marmo, vasca ad alcova, doccia a filo pavimento, WC sospeso, piastrelle bianche, piastrelle a mosaico, pareti grigie e pavimento in marmo

www.jeremykohm.com
Immagine di una stanza da bagno padronale chic di medie dimensioni con vasca con piedi a zampa di leone, piastrelle a mosaico, ante verdi, doccia alcova, piastrelle bianche, pareti grigie, pavimento in marmo, lavabo sottopiano, top in marmo e ante in stile shaker
Immagine di una stanza da bagno padronale chic di medie dimensioni con vasca con piedi a zampa di leone, piastrelle a mosaico, ante verdi, doccia alcova, piastrelle bianche, pareti grigie, pavimento in marmo, lavabo sottopiano, top in marmo e ante in stile shaker

Pool bathroom with wall panelling painted in Farrow & Ball "Bancha"
Foto di un piccolo bagno di servizio stile marino con ante bianche, WC sospeso, piastrelle beige, pareti verdi, pavimento in marmo, lavabo sospeso, pavimento nero, top bianco e pannellatura
Foto di un piccolo bagno di servizio stile marino con ante bianche, WC sospeso, piastrelle beige, pareti verdi, pavimento in marmo, lavabo sospeso, pavimento nero, top bianco e pannellatura
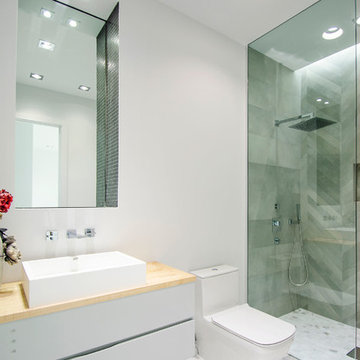
Foto di una stanza da bagno con doccia moderna di medie dimensioni con ante lisce, ante grigie, doccia alcova, WC monopezzo, piastrelle grigie, piastrelle di cemento, pareti bianche, pavimento in marmo, lavabo a bacinella, top in legno, pavimento grigio, doccia aperta e top marrone
Bagni verdi con pavimento in marmo - Foto e idee per arredare
2

