Bagni scandinavi con top in marmo - Foto e idee per arredare
Filtra anche per:
Budget
Ordina per:Popolari oggi
41 - 60 di 363 foto
1 di 3
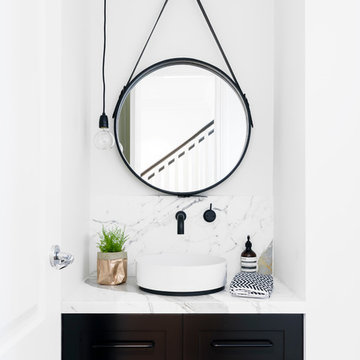
Immagine di un bagno di servizio nordico con ante in stile shaker, ante marroni, pareti bianche, lavabo a bacinella, top in marmo, piastrelle di marmo e top grigio
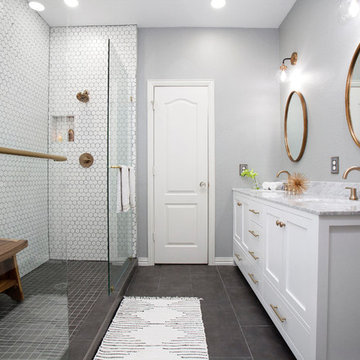
A small yet stylish modern bathroom remodel. Double standing shower with beautiful white hexagon tiles & black grout to create a great contrast.Gold round wall mirrors, dark gray flooring with white his & hers vanities and Carrera marble countertop. Gold hardware to complete the chic look.

Immagine di una piccola stanza da bagno padronale nordica con nessun'anta, ante grigie, vasca freestanding, doccia aperta, WC sospeso, piastrelle grigie, piastrelle di pietra calcarea, pareti blu, pavimento alla veneziana, lavabo sottopiano, top in marmo, pavimento grigio, porta doccia a battente e top grigio

Master suite addition to an existing 20's Spanish home in the heart of Sherman Oaks, approx. 300+ sq. added to this 1300sq. home to provide the needed master bedroom suite. the large 14' by 14' bedroom has a 1 lite French door to the back yard and a large window allowing much needed natural light, the new hardwood floors were matched to the existing wood flooring of the house, a Spanish style arch was done at the entrance to the master bedroom to conform with the rest of the architectural style of the home.
The master bathroom on the other hand was designed with a Scandinavian style mixed with Modern wall mounted toilet to preserve space and to allow a clean look, an amazing gloss finish freestanding vanity unit boasting wall mounted faucets and a whole wall tiled with 2x10 subway tile in a herringbone pattern.
For the floor tile we used 8x8 hand painted cement tile laid in a pattern pre determined prior to installation.
The wall mounted toilet has a huge open niche above it with a marble shelf to be used for decoration.
The huge shower boasts 2x10 herringbone pattern subway tile, a side to side niche with a marble shelf, the same marble material was also used for the shower step to give a clean look and act as a trim between the 8x8 cement tiles and the bark hex tile in the shower pan.
Notice the hidden drain in the center with tile inserts and the great modern plumbing fixtures in an old work antique bronze finish.
A walk-in closet was constructed as well to allow the much needed storage space.
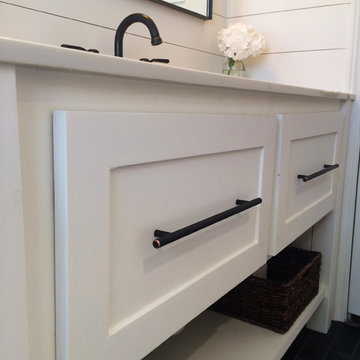
The vanity was custom built to fit the space.
Esempio di una stanza da bagno con doccia nordica di medie dimensioni con ante bianche, vasca ad alcova, vasca/doccia, WC a due pezzi, piastrelle bianche, piastrelle diamantate, pareti bianche, pavimento in ardesia, lavabo sottopiano, top in marmo, pavimento nero, doccia con tenda e consolle stile comò
Esempio di una stanza da bagno con doccia nordica di medie dimensioni con ante bianche, vasca ad alcova, vasca/doccia, WC a due pezzi, piastrelle bianche, piastrelle diamantate, pareti bianche, pavimento in ardesia, lavabo sottopiano, top in marmo, pavimento nero, doccia con tenda e consolle stile comò

Esempio di una grande stanza da bagno padronale scandinava con vasca freestanding, pareti bianche, pavimento grigio, ante nere, doccia alcova, piastrelle grigie, piastrelle bianche, lastra di pietra, pavimento in marmo, lavabo sottopiano, top in marmo e porta doccia a battente
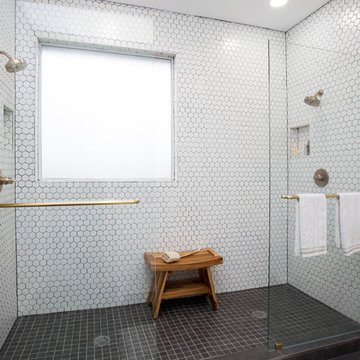
A small yet stylish modern bathroom remodel. Double standing shower with beautiful white hexagon tiles & black grout to create a great contrast.Gold round wall mirrors, dark gray flooring with white his & hers vanities and Carrera marble countertop. Gold hardware to complete the chic look.

Shower rooms are a luxury, capturing warm steam to wrap around its occupant. A freestanding soaker tub in here brimming with bubbles is the perfect after ski treat.
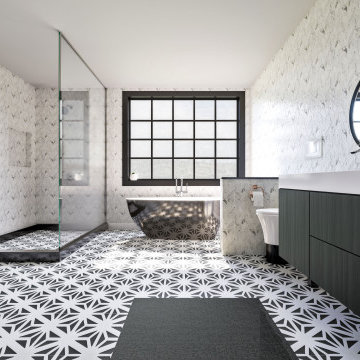
Our Scandinavian bathroom.. you can also see the video of this design
https://www.youtube.com/watch?v=vS1A8XAGUYU
for more information and contacts, please visit our website.
www.mscreationandmore.com/services
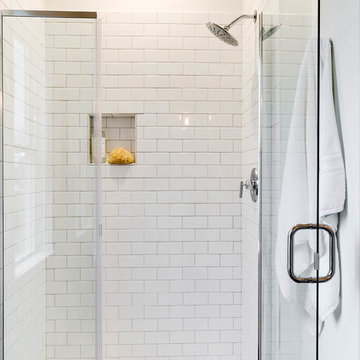
Mick Anders
Foto di una stanza da bagno padronale nordica di medie dimensioni con ante in stile shaker, ante bianche, doccia ad angolo, WC a due pezzi, piastrelle bianche, piastrelle in ceramica, pareti bianche, pavimento con piastrelle in ceramica, lavabo sottopiano, top in marmo, pavimento grigio, porta doccia a battente e top grigio
Foto di una stanza da bagno padronale nordica di medie dimensioni con ante in stile shaker, ante bianche, doccia ad angolo, WC a due pezzi, piastrelle bianche, piastrelle in ceramica, pareti bianche, pavimento con piastrelle in ceramica, lavabo sottopiano, top in marmo, pavimento grigio, porta doccia a battente e top grigio
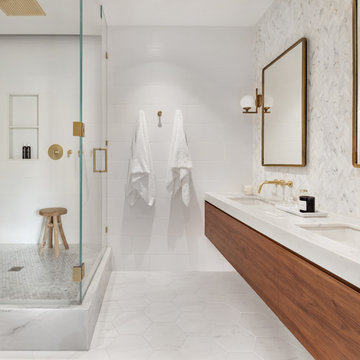
Esempio di una stanza da bagno nordica con ante lisce, ante in legno scuro, doccia ad angolo, piastrelle bianche, pareti bianche, lavabo sottopiano, top in marmo, pavimento bianco, porta doccia a battente e top bianco
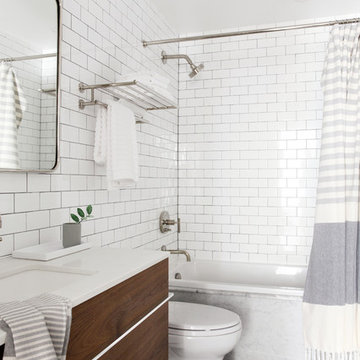
Esempio di una stanza da bagno scandinava di medie dimensioni con vasca/doccia, lavabo da incasso, ante lisce, ante in legno bruno, vasca da incasso, piastrelle bianche, piastrelle diamantate, pareti bianche, pavimento nero, doccia con tenda, top bianco, top in marmo e WC monopezzo

Navigate the corridors of this elegant Chelsea bathroom, an Arsight creation in NYC, encapsulating a seamless blend of functionality and grace. With its oak vanity adorned with brass hardware and flanked by sleek bathroom sconces, the space is an homage to sophisticated city living. A pristine white marble vanity, paired with fluted glass and a wall-mounted faucet, enhances the loft-inspired aesthetic. The harmony of custom millwork and carefully curated bathroom decor contributes to this effortlessly luxurious city haven.

Master suite addition to an existing 20's Spanish home in the heart of Sherman Oaks, approx. 300+ sq. added to this 1300sq. home to provide the needed master bedroom suite. the large 14' by 14' bedroom has a 1 lite French door to the back yard and a large window allowing much needed natural light, the new hardwood floors were matched to the existing wood flooring of the house, a Spanish style arch was done at the entrance to the master bedroom to conform with the rest of the architectural style of the home.
The master bathroom on the other hand was designed with a Scandinavian style mixed with Modern wall mounted toilet to preserve space and to allow a clean look, an amazing gloss finish freestanding vanity unit boasting wall mounted faucets and a whole wall tiled with 2x10 subway tile in a herringbone pattern.
For the floor tile we used 8x8 hand painted cement tile laid in a pattern pre determined prior to installation.
The wall mounted toilet has a huge open niche above it with a marble shelf to be used for decoration.
The huge shower boasts 2x10 herringbone pattern subway tile, a side to side niche with a marble shelf, the same marble material was also used for the shower step to give a clean look and act as a trim between the 8x8 cement tiles and the bark hex tile in the shower pan.
Notice the hidden drain in the center with tile inserts and the great modern plumbing fixtures in an old work antique bronze finish.
A walk-in closet was constructed as well to allow the much needed storage space.

Neutral master ensuite with earthy tones, natural materials and brass taps.
Immagine di una piccola stanza da bagno padronale scandinava con ante lisce, ante in legno scuro, piastrelle di marmo, pareti beige, pavimento in terracotta, top in marmo, pavimento rosa, un lavabo e mobile bagno freestanding
Immagine di una piccola stanza da bagno padronale scandinava con ante lisce, ante in legno scuro, piastrelle di marmo, pareti beige, pavimento in terracotta, top in marmo, pavimento rosa, un lavabo e mobile bagno freestanding
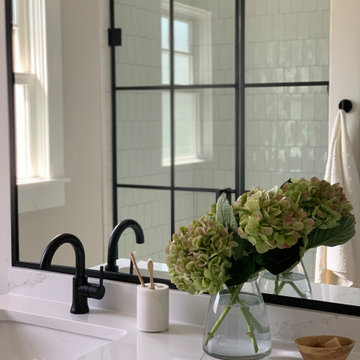
Foto di una stanza da bagno con doccia nordica di medie dimensioni con consolle stile comò, ante in legno scuro, doccia a filo pavimento, WC a due pezzi, piastrelle bianche, piastrelle diamantate, pareti bianche, pavimento in gres porcellanato, lavabo sottopiano, top in marmo, pavimento grigio, porta doccia a battente, top bianco, nicchia, due lavabi e mobile bagno freestanding
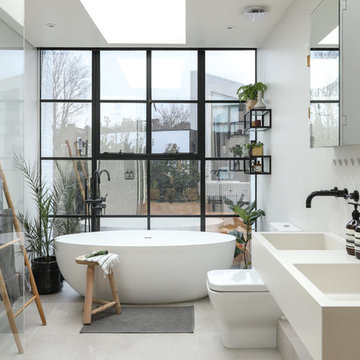
Alex Maguire Photography -
Our brief was to expand this period property into a modern 3 bedroom family home. In doing so we managed to create some interesting architectural openings which introduced plenty of daylight and a very open view from front to back.
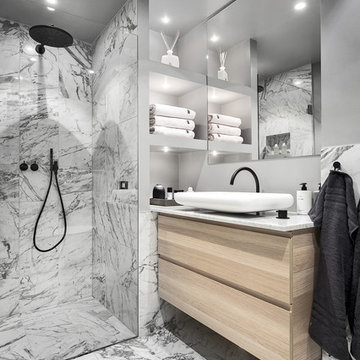
Immagine di una grande stanza da bagno con doccia nordica con ante lisce, ante in legno chiaro, pareti grigie, pavimento in marmo e top in marmo
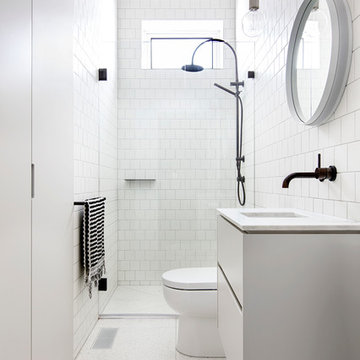
Lisbeth Grosmann
Idee per una stanza da bagno scandinava con piastrelle bianche, piastrelle in ceramica, lavabo sottopiano e top in marmo
Idee per una stanza da bagno scandinava con piastrelle bianche, piastrelle in ceramica, lavabo sottopiano e top in marmo
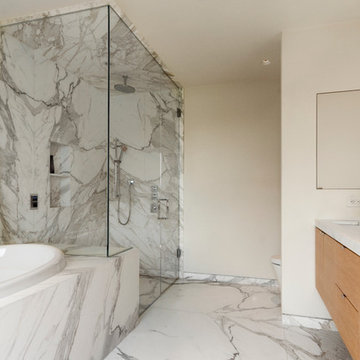
Sergio Sabag
Foto di una stanza da bagno padronale scandinava di medie dimensioni con lavabo sottopiano, ante lisce, ante in legno chiaro, top in marmo, vasca da incasso, doccia a filo pavimento, WC monopezzo, piastrelle bianche, lastra di pietra, pareti bianche e pavimento in marmo
Foto di una stanza da bagno padronale scandinava di medie dimensioni con lavabo sottopiano, ante lisce, ante in legno chiaro, top in marmo, vasca da incasso, doccia a filo pavimento, WC monopezzo, piastrelle bianche, lastra di pietra, pareti bianche e pavimento in marmo
Bagni scandinavi con top in marmo - Foto e idee per arredare
3

