Bagni per bambini con pavimento in terracotta - Foto e idee per arredare
Filtra anche per:
Budget
Ordina per:Popolari oggi
1 - 20 di 195 foto
1 di 3
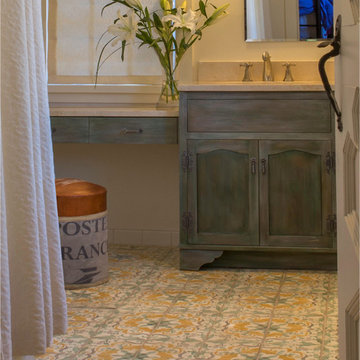
Feminine hand painted floor tiles set the tone in this young lady's bath.
Photo by Richard White.
Idee per una stanza da bagno per bambini stile rurale di medie dimensioni con lavabo sottopiano, ante con riquadro incassato, ante con finitura invecchiata, top in quarzo composito, vasca da incasso, vasca/doccia, piastrelle multicolore, piastrelle in terracotta, pareti beige e pavimento in terracotta
Idee per una stanza da bagno per bambini stile rurale di medie dimensioni con lavabo sottopiano, ante con riquadro incassato, ante con finitura invecchiata, top in quarzo composito, vasca da incasso, vasca/doccia, piastrelle multicolore, piastrelle in terracotta, pareti beige e pavimento in terracotta

This project was a joy to work on, as we married our firm’s modern design aesthetic with the client’s more traditional and rustic taste. We gave new life to all three bathrooms in her home, making better use of the space in the powder bathroom, optimizing the layout for a brother & sister to share a hall bath, and updating the primary bathroom with a large curbless walk-in shower and luxurious clawfoot tub. Though each bathroom has its own personality, we kept the palette cohesive throughout all three.
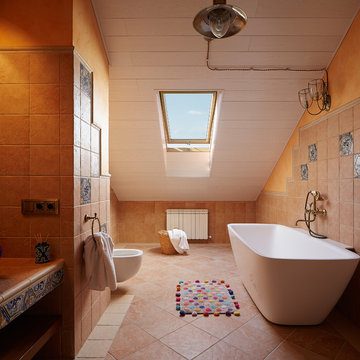
Архитектор, автор проекта – Александр Воронов; Фото – Михаил Поморцев | Pro.Foto
Immagine di una piccola stanza da bagno per bambini mediterranea con vasca freestanding, WC sospeso, piastrelle beige, piastrelle in pietra, pareti beige, pavimento in terracotta e top alla veneziana
Immagine di una piccola stanza da bagno per bambini mediterranea con vasca freestanding, WC sospeso, piastrelle beige, piastrelle in pietra, pareti beige, pavimento in terracotta e top alla veneziana
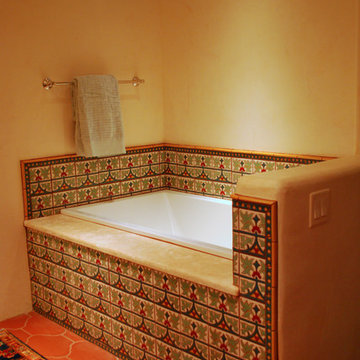
Foto di una stanza da bagno per bambini american style di medie dimensioni con ante con riquadro incassato, ante verdi, vasca da incasso, piastrelle multicolore, piastrelle in ceramica, pareti beige, pavimento in terracotta, lavabo sottopiano e top in marmo
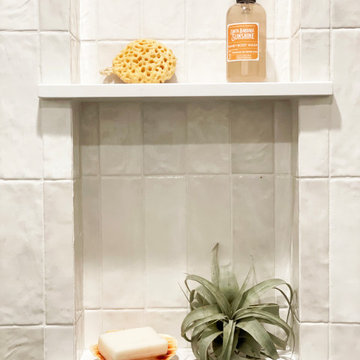
Esempio di una piccola stanza da bagno per bambini mediterranea con ante lisce, ante in legno chiaro, doccia alcova, WC sospeso, piastrelle bianche, piastrelle in gres porcellanato, pareti bianche, pavimento in terracotta, lavabo sottopiano, top in quarzo composito, pavimento nero, porta doccia a battente, top bianco, toilette, mobile bagno sospeso e boiserie

An original 1930’s English Tudor with only 2 bedrooms and 1 bath spanning about 1730 sq.ft. was purchased by a family with 2 amazing young kids, we saw the potential of this property to become a wonderful nest for the family to grow.
The plan was to reach a 2550 sq. ft. home with 4 bedroom and 4 baths spanning over 2 stories.
With continuation of the exiting architectural style of the existing home.
A large 1000sq. ft. addition was constructed at the back portion of the house to include the expended master bedroom and a second-floor guest suite with a large observation balcony overlooking the mountains of Angeles Forest.
An L shape staircase leading to the upstairs creates a moment of modern art with an all white walls and ceilings of this vaulted space act as a picture frame for a tall window facing the northern mountains almost as a live landscape painting that changes throughout the different times of day.
Tall high sloped roof created an amazing, vaulted space in the guest suite with 4 uniquely designed windows extruding out with separate gable roof above.
The downstairs bedroom boasts 9’ ceilings, extremely tall windows to enjoy the greenery of the backyard, vertical wood paneling on the walls add a warmth that is not seen very often in today’s new build.
The master bathroom has a showcase 42sq. walk-in shower with its own private south facing window to illuminate the space with natural morning light. A larger format wood siding was using for the vanity backsplash wall and a private water closet for privacy.
In the interior reconfiguration and remodel portion of the project the area serving as a family room was transformed to an additional bedroom with a private bath, a laundry room and hallway.
The old bathroom was divided with a wall and a pocket door into a powder room the leads to a tub room.
The biggest change was the kitchen area, as befitting to the 1930’s the dining room, kitchen, utility room and laundry room were all compartmentalized and enclosed.
We eliminated all these partitions and walls to create a large open kitchen area that is completely open to the vaulted dining room. This way the natural light the washes the kitchen in the morning and the rays of sun that hit the dining room in the afternoon can be shared by the two areas.
The opening to the living room remained only at 8’ to keep a division of space.
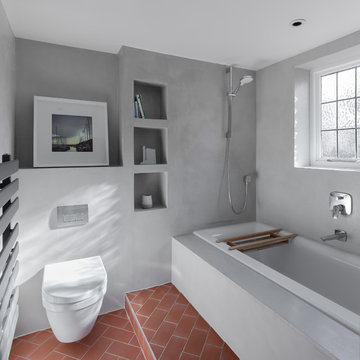
Peter Landers
Esempio di una stanza da bagno per bambini country di medie dimensioni con ante lisce, ante bianche, vasca/doccia, WC sospeso, piastrelle grigie, pareti grigie, pavimento in terracotta, lavabo rettangolare, top in superficie solida, pavimento rosso, doccia aperta e top giallo
Esempio di una stanza da bagno per bambini country di medie dimensioni con ante lisce, ante bianche, vasca/doccia, WC sospeso, piastrelle grigie, pareti grigie, pavimento in terracotta, lavabo rettangolare, top in superficie solida, pavimento rosso, doccia aperta e top giallo

The grain store project is a new build eco house come barn conversion project that showcases dramatic double height spaces and an extremely efficient low energy fabric design. The Bathrooms are finished with a simple palette of white finger tiles, light marble counter tops and oak joinery detailing.

Both the master bath and the guest bath were in dire need of a remodel. The guest bath was a much simpler project, basically replacing what was there in the same location with upgraded cabinets, tile, fittings fixtures and lighting. The most dramatic feature is the patterned floor tile and the navy blue painted ship lap wall behind the vanity.
The master was another project. First, we enlarged the bathroom and an adjacent closet by straightening out the walls across the entire length of the bedroom. This gave us the space to create a lovely bathroom complete with a double bowl sink, medicine cabinet, wash let toilet and a beautiful shower.
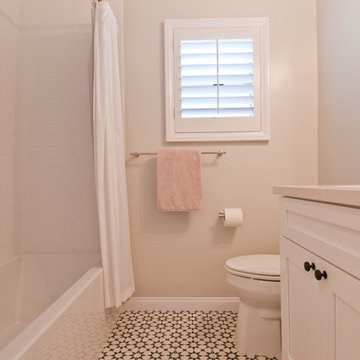
Avesha Michael
Idee per una piccola stanza da bagno per bambini chic con ante in stile shaker, ante bianche, vasca da incasso, vasca/doccia, WC a due pezzi, piastrelle bianche, piastrelle in ceramica, pareti beige, pavimento in terracotta, lavabo sottopiano, top in quarzo composito, pavimento multicolore, doccia con tenda e top bianco
Idee per una piccola stanza da bagno per bambini chic con ante in stile shaker, ante bianche, vasca da incasso, vasca/doccia, WC a due pezzi, piastrelle bianche, piastrelle in ceramica, pareti beige, pavimento in terracotta, lavabo sottopiano, top in quarzo composito, pavimento multicolore, doccia con tenda e top bianco

The kid's bathroom showing a shower-bathtub combination, a floating vanity with wooden cabinets and a single toilet.
Ispirazione per una stanza da bagno per bambini mediterranea di medie dimensioni con mobile bagno sospeso, ante con riquadro incassato, ante marroni, vasca ad alcova, vasca/doccia, WC monopezzo, piastrelle bianche, piastrelle di marmo, pareti bianche, pavimento in terracotta, lavabo sospeso, top in marmo, pavimento arancione, porta doccia scorrevole, top bianco e un lavabo
Ispirazione per una stanza da bagno per bambini mediterranea di medie dimensioni con mobile bagno sospeso, ante con riquadro incassato, ante marroni, vasca ad alcova, vasca/doccia, WC monopezzo, piastrelle bianche, piastrelle di marmo, pareti bianche, pavimento in terracotta, lavabo sospeso, top in marmo, pavimento arancione, porta doccia scorrevole, top bianco e un lavabo
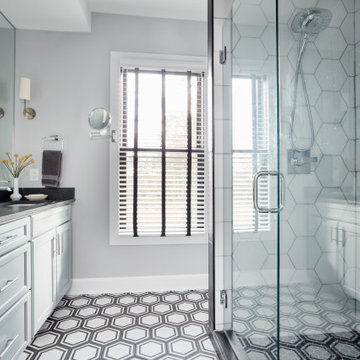
The guest bath is enlarged by borrowing space from the guest bedroom. Bold, geometric tile in contrasting black and white make this a unique space.
Foto di una grande stanza da bagno per bambini tradizionale con consolle stile comò, ante blu, doccia a filo pavimento, WC a due pezzi, pistrelle in bianco e nero, piastrelle a mosaico, pareti grigie, pavimento in terracotta, lavabo sottopiano, top in saponaria, pavimento nero, porta doccia a battente e top nero
Foto di una grande stanza da bagno per bambini tradizionale con consolle stile comò, ante blu, doccia a filo pavimento, WC a due pezzi, pistrelle in bianco e nero, piastrelle a mosaico, pareti grigie, pavimento in terracotta, lavabo sottopiano, top in saponaria, pavimento nero, porta doccia a battente e top nero

Built in marble vanity complete with a drop-in sink and deep blue cabinets.
Immagine di una stanza da bagno per bambini mediterranea di medie dimensioni con ante con riquadro incassato, ante blu, WC monopezzo, pareti bianche, pavimento in terracotta, lavabo da incasso, top in marmo, pavimento marrone, top bianco, un lavabo e mobile bagno incassato
Immagine di una stanza da bagno per bambini mediterranea di medie dimensioni con ante con riquadro incassato, ante blu, WC monopezzo, pareti bianche, pavimento in terracotta, lavabo da incasso, top in marmo, pavimento marrone, top bianco, un lavabo e mobile bagno incassato

Foto di una stanza da bagno per bambini bohémian di medie dimensioni con ante in stile shaker, ante in legno scuro, WC monopezzo, piastrelle beige, piastrelle in ceramica, pareti beige, pavimento in terracotta, lavabo sottopiano, top piastrellato, pavimento rosso, porta doccia a battente e top beige
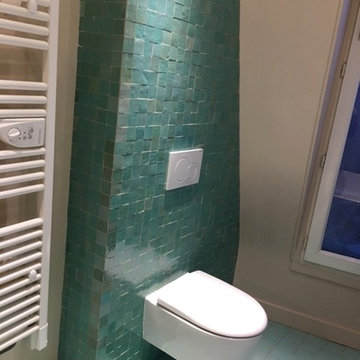
NATOMA
Esempio di una stanza da bagno per bambini mediterranea di medie dimensioni con vasca da incasso, piastrelle verdi, piastrelle in terracotta, pavimento in terracotta e pavimento rosa
Esempio di una stanza da bagno per bambini mediterranea di medie dimensioni con vasca da incasso, piastrelle verdi, piastrelle in terracotta, pavimento in terracotta e pavimento rosa
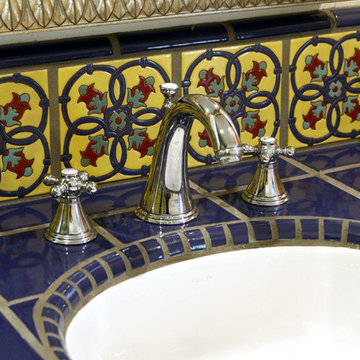
Esempio di una stanza da bagno per bambini stile americano di medie dimensioni con ante in stile shaker, ante in legno bruno, doccia aperta, WC monopezzo, piastrelle blu, piastrelle in ceramica, pareti beige, pavimento in terracotta, lavabo sottopiano e top piastrellato
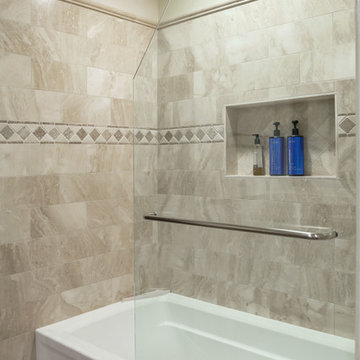
Idee per una stanza da bagno per bambini classica di medie dimensioni con ante con bugna sagomata, ante in legno bruno, vasca ad alcova, vasca/doccia, piastrelle rosse, piastrelle in gres porcellanato, pareti beige, pavimento in terracotta, lavabo sottopiano e top in granito
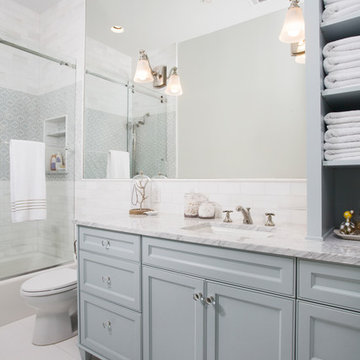
photography by Andrea Calo • Benjamin Moore "Whitecap Foam" at walls & ceiling • custom cabinets by Amazonia Cabinetry, painted Benjamin Moore "Crackling Lake" • Cararra Marble countertop • Feliciana faucet by Luxart in polished nickel • Kohler Archer sink • Emtek Juneau crystal knobs • 3x6 Contempo White Marble with matching pencil liner at wall tile • Soho arabesque mosaic Wwall tile in frosted glass and marble • Porcelanosa’s Marmi China floor tile with matte finish • Restoration Hardware Bistro with glass shade sonces

Mike Small Photography
Foto di una stanza da bagno per bambini contemporanea di medie dimensioni con lavabo sottopiano, ante con riquadro incassato, ante grigie, top in quarzite, vasca da incasso, vasca/doccia, piastrelle grigie, piastrelle in ceramica, pareti grigie, pavimento in terracotta, WC monopezzo, pavimento marrone e doccia con tenda
Foto di una stanza da bagno per bambini contemporanea di medie dimensioni con lavabo sottopiano, ante con riquadro incassato, ante grigie, top in quarzite, vasca da incasso, vasca/doccia, piastrelle grigie, piastrelle in ceramica, pareti grigie, pavimento in terracotta, WC monopezzo, pavimento marrone e doccia con tenda
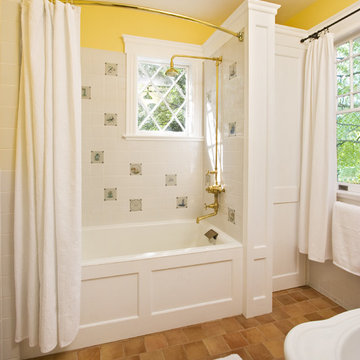
Hall bathroom renovations on the third floor features exposed plumbing, an original window to the home and hand painted Delft ceramic tiles. Custom millwork and terra cotta tile floors with radiant heat.
Bagni per bambini con pavimento in terracotta - Foto e idee per arredare
1

