Bagni in muratura e parquet e piastrelle - Foto e idee per arredare
Filtra anche per:
Budget
Ordina per:Popolari oggi
1 - 20 di 531 foto
1 di 3

Il bagno dallo spazio ridotto è stato studiato nei minimi particolari. I rivestimenti e il pavimento coordinati ma di diversi colori e formati sono stati la vera sfida di questo spazio.

Foto di una parquet e piastrelle stanza da bagno padronale mediterranea di medie dimensioni con ante di vetro, piastrelle beige, piastrelle in terracotta, pareti bianche, parquet scuro, lavabo a bacinella, top in marmo, pavimento marrone, top rosso, un lavabo, mobile bagno freestanding e ante in legno bruno

Immagine di una parquet e piastrelle stanza da bagno moderna con lavabo da incasso, ante lisce, ante in legno scuro, doccia alcova, piastrelle bianche, piastrelle diamantate e pavimento grigio
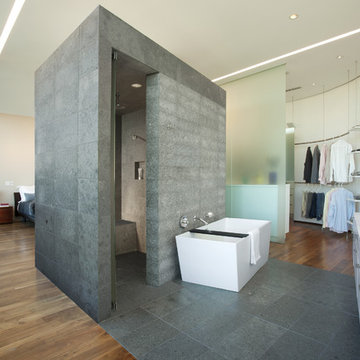
This sixth floor penthouse overlooks the city lakes, the Uptown retail district and the city skyline beyond. Designed for a young professional, the space is shaped by distinguishing the private and public realms through sculptural spatial gestures. Upon entry, a curved wall of white marble dust plaster pulls one into the space and delineates the boundary of the private master suite. The master bedroom space is screened from the entry by a translucent glass wall layered with a perforated veil creating optical dynamics and movement. This functions to privatize the master suite, while still allowing light to filter through the space to the entry. Suspended cabinet elements of Australian Walnut float opposite the curved white wall and Walnut floors lead one into the living room and kitchen spaces.
A custom perforated stainless steel shroud surrounds a spiral stair that leads to a roof deck and garden space above, creating a daylit lantern within the center of the space. The concept for the stair began with the metaphor of water as a connection to the chain of city lakes. An image of water was abstracted into a series of pixels that were translated into a series of varying perforations, creating a dynamic pattern cut out of curved stainless steel panels. The result creates a sensory exciting path of movement and light, allowing the user to move up and down through dramatic shadow patterns that change with the position of the sun, transforming the light within the space.
The kitchen is composed of Cherry and translucent glass cabinets with stainless steel shelves and countertops creating a progressive, modern backdrop to the interior edge of the living space. The powder room draws light through translucent glass, nestled behind the kitchen. Lines of light within, and suspended from the ceiling extend through the space toward the glass perimeter, defining a graphic counterpoint to the natural light from the perimeter full height glass.
Within the master suite a freestanding Burlington stone bathroom mass creates solidity and privacy while separating the bedroom area from the bath and dressing spaces. The curved wall creates a walk-in dressing space as a fine boutique within the suite. The suspended screen acts as art within the master bedroom while filtering the light from the full height windows which open to the city beyond.
The guest suite and office is located behind the pale blue wall of the kitchen through a sliding translucent glass panel. Natural light reaches the interior spaces of the dressing room and bath over partial height walls and clerestory glass.
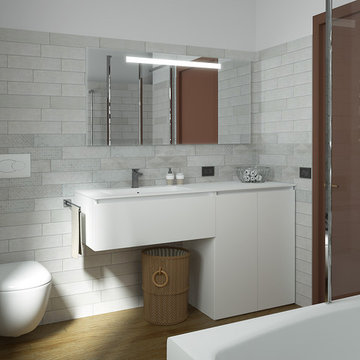
Bagno moderno con lavatrice nascosta - Render fotorealistico
Immagine di una piccola e parquet e piastrelle stanza da bagno con doccia moderna con ante lisce, ante bianche, vasca/doccia, WC sospeso, piastrelle grigie, piastrelle in gres porcellanato, pareti bianche, pavimento in bambù, lavabo integrato, pavimento marrone, doccia aperta, top bianco, top in superficie solida, vasca da incasso, un lavabo e mobile bagno sospeso
Immagine di una piccola e parquet e piastrelle stanza da bagno con doccia moderna con ante lisce, ante bianche, vasca/doccia, WC sospeso, piastrelle grigie, piastrelle in gres porcellanato, pareti bianche, pavimento in bambù, lavabo integrato, pavimento marrone, doccia aperta, top bianco, top in superficie solida, vasca da incasso, un lavabo e mobile bagno sospeso
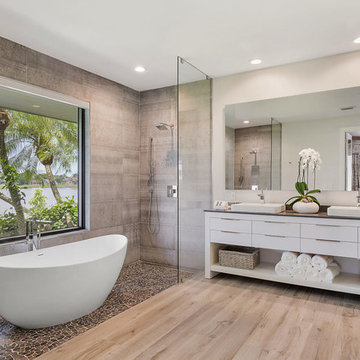
Living Proof Photography
Idee per una parquet e piastrelle stanza da bagno padronale stile marinaro con ante lisce, ante bianche, vasca freestanding, doccia a filo pavimento, piastrelle grigie, pareti grigie, pavimento in legno massello medio, lavabo da incasso, pavimento marrone, doccia aperta e top grigio
Idee per una parquet e piastrelle stanza da bagno padronale stile marinaro con ante lisce, ante bianche, vasca freestanding, doccia a filo pavimento, piastrelle grigie, pareti grigie, pavimento in legno massello medio, lavabo da incasso, pavimento marrone, doccia aperta e top grigio
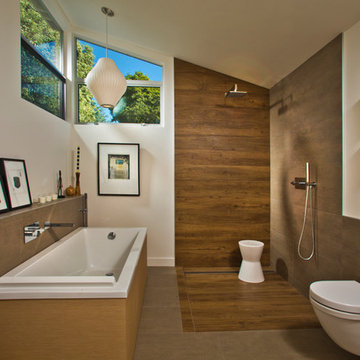
master bath in a small space
Foto di una parquet e piastrelle stanza da bagno padronale design con vasca freestanding, doccia a filo pavimento, WC sospeso, piastrelle in gres porcellanato, pareti bianche, pavimento in gres porcellanato, doccia aperta, piastrelle marroni e pavimento marrone
Foto di una parquet e piastrelle stanza da bagno padronale design con vasca freestanding, doccia a filo pavimento, WC sospeso, piastrelle in gres porcellanato, pareti bianche, pavimento in gres porcellanato, doccia aperta, piastrelle marroni e pavimento marrone

ARCHITECT: TRIGG-SMITH ARCHITECTS
PHOTOS: REX MAXIMILIAN
Esempio di una parquet e piastrelle stanza da bagno padronale american style di medie dimensioni con pareti gialle, parquet scuro, lavabo a colonna, piastrelle verdi e piastrelle diamantate
Esempio di una parquet e piastrelle stanza da bagno padronale american style di medie dimensioni con pareti gialle, parquet scuro, lavabo a colonna, piastrelle verdi e piastrelle diamantate

Il bagno degli ospiti è caratterizzato da un mobile sospeso in cannettato noce Canaletto posto all'interno di una nicchia e di fronte due colonne una a giorno e una chiusa. La doccia è stata posizionata in fondo al bagno per recuperare più spazio possibile. La chicca di questo bagno è sicuramente la tenda della doccia dove abbiamo utilizzato un tessuto impermeabile adatto per queste situazioni. E’ idrorepellente, bianco ed ha un effetto molto setoso e non plasticoso.
Foto di Simone Marulli

Foto di un'ampia e in muratura stanza da bagno padronale design con ante lisce, ante marroni, vasca giapponese, zona vasca/doccia separata, pareti beige, pavimento in gres porcellanato, lavabo sottopiano, top in quarzite, pavimento grigio, porta doccia a battente, top grigio, due lavabi e mobile bagno incassato

Jahanshah Ardalan
Immagine di una parquet e piastrelle stanza da bagno padronale contemporanea di medie dimensioni con ante bianche, vasca freestanding, doccia a filo pavimento, WC sospeso, pareti bianche, lavabo a bacinella, top in legno, nessun'anta, piastrelle bianche, piastrelle in gres porcellanato, pavimento in legno massello medio, pavimento marrone, doccia aperta e top marrone
Immagine di una parquet e piastrelle stanza da bagno padronale contemporanea di medie dimensioni con ante bianche, vasca freestanding, doccia a filo pavimento, WC sospeso, pareti bianche, lavabo a bacinella, top in legno, nessun'anta, piastrelle bianche, piastrelle in gres porcellanato, pavimento in legno massello medio, pavimento marrone, doccia aperta e top marrone
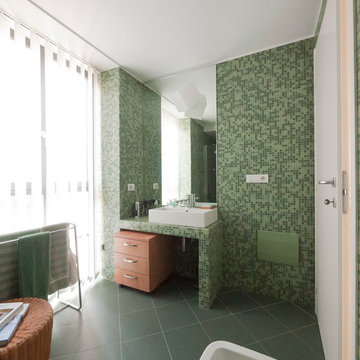
Liadesign
Esempio di una piccola e in muratura stanza da bagno padronale moderna con lavabo a consolle, top piastrellato, doccia alcova, piastrelle verdi, piastrelle a mosaico, pareti verdi, pavimento con piastrelle in ceramica e ante in legno scuro
Esempio di una piccola e in muratura stanza da bagno padronale moderna con lavabo a consolle, top piastrellato, doccia alcova, piastrelle verdi, piastrelle a mosaico, pareti verdi, pavimento con piastrelle in ceramica e ante in legno scuro

bagno padronale, con porta finestra, pareti grigie, rivestimento doccia in piastrelle rettangolari arrotondate colore rubino abbinato al mobile lavabo color cipria.
Due vetrate alte portano luce al secondo bagno cieco retrostante.

Downstairs master bathroom.
The Owners lives are uplifted daily by the beautiful, uncluttered and highly functional spaces that flow effortlessly from one to the next. They can now connect to the natural environment more freely and strongly, and their family relationships are enhanced by both the ease of being and operating together in the social spaces and the increased independence of the private ones.
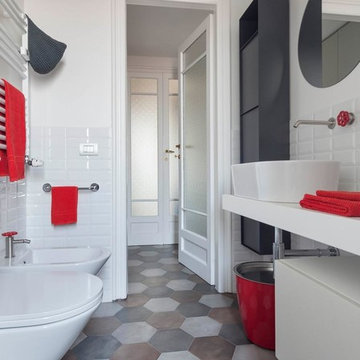
bagno padronale con pavimento in gres pocellanato esagonale in tre colori. Rivestimento in piastrelle lucide diamantate 7,5x15. Piatto doccia in muratura. Lampada Tolomeo Artemide. Rubinetterie NEVE

Unique and singular, this home enjoys stunning, direct views of New York City and the Hudson River. Theinnovative Mid Century design features a rear façade of glass that showcases the views. The floor plan is perfect for entertaining with an indoor/outdoor flow to the landscaped patio, terrace and plunge pool. The master suite offers city views, a terrace, lounge, massive spa-like bath and a large walk-in closet. This home features expert use of organic materials and attention to detail throughout. 907castlepoint.com.
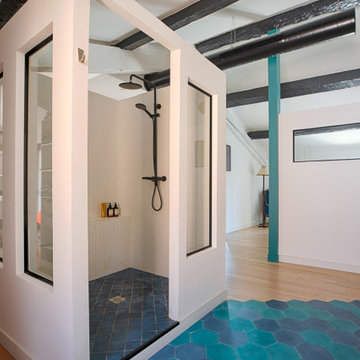
Idee per una parquet e piastrelle stanza da bagno padronale contemporanea con doccia alcova, piastrelle bianche, pareti bianche, pavimento blu, doccia aperta e top grigio
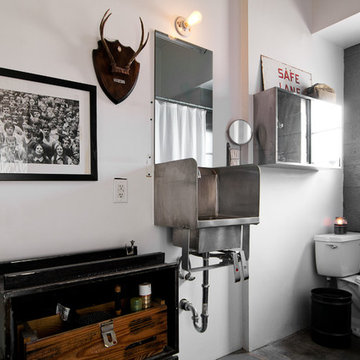
Lucy Call © 2013 Houzz
Foto di un'in muratura stanza da bagno industriale con lavabo sospeso
Foto di un'in muratura stanza da bagno industriale con lavabo sospeso

bagno padronale, con porta finestra, pareti grigie, rivestimento doccia in piastrelle rettangolari arrotondate colore rubino abbinato al mobile lavabo color cipria.
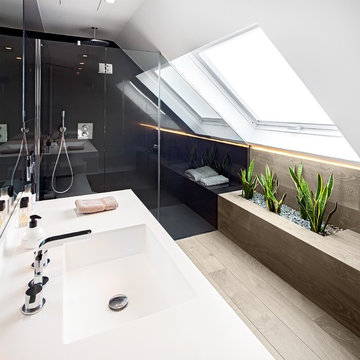
Luzestudio Fotografía
Idee per una parquet e piastrelle stanza da bagno con doccia design di medie dimensioni con doccia alcova, pareti multicolore, parquet chiaro, lavabo integrato e top in superficie solida
Idee per una parquet e piastrelle stanza da bagno con doccia design di medie dimensioni con doccia alcova, pareti multicolore, parquet chiaro, lavabo integrato e top in superficie solida
Bagni in muratura e parquet e piastrelle - Foto e idee per arredare
1

