Bagni padronali con pareti rosse - Foto e idee per arredare
Filtra anche per:
Budget
Ordina per:Popolari oggi
21 - 40 di 749 foto
1 di 3

Foto di una grande stanza da bagno padronale rustica con doccia alcova, piastrelle beige, porta doccia a battente, ante in legno bruno, vasca da incasso, piastrelle di pietra calcarea, pareti rosse, pavimento in pietra calcarea, lavabo sottopiano, top in pietra calcarea, pavimento multicolore, top multicolore e ante con riquadro incassato

We were hired to design a Northern Michigan home for our clients to retire. They wanted an inviting “Mountain Rustic” style that would offer a casual, warm and inviting feeling while also taking advantage of the view of nearby Deer Lake. Most people downsize in retirement, but for our clients more space was a virtue. The main level provides a large kitchen that flows into open concept dining and living. With all their family and visitors, ample entertaining and gathering space was necessary. A cozy three-season room which also opens onto a large deck provide even more space. The bonus room above the attached four car garage was a perfect spot for a bunk room. A finished lower level provided even more space for the grandkids to claim as their own, while the main level master suite allows grandma and grandpa to have their own retreat. Rustic details like a reclaimed lumber wall that includes six different varieties of wood, large fireplace, exposed beams and antler chandelier lend to the rustic feel our client’s desired. Ultimately, we were able to capture and take advantage of as many views as possible while also maintaining the cozy and warm atmosphere on the interior. This gorgeous home with abundant space makes it easy for our clients to enjoy the company of their five children and seven grandchildren who come from near and far to enjoy the home.
- Jacqueline Southby Photography
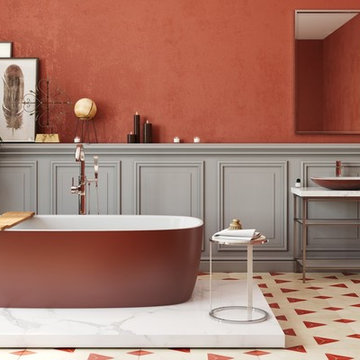
Foto di una grande stanza da bagno padronale minimal con vasca freestanding e pareti rosse

Cuarto de baño de estilo ecléctico inspirado en la película Bettle Juice y con referencias a la serie Twin Peaks. Un baño que explota la conexión entre el blanco, el rojo y el negro, creando un espacio abrumante, erótico y alocado a la vez.
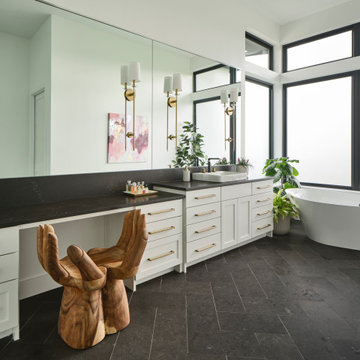
Ispirazione per una stanza da bagno padronale tradizionale con ante in stile shaker, ante bianche, vasca freestanding, pareti rosse, pavimento con piastrelle in ceramica, pavimento grigio, top nero, due lavabi e mobile bagno incassato
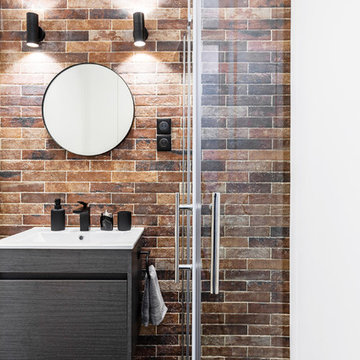
Une jolie salle d'eau avec beaucoup de rangement: coin meuble vasque avec son miroir et ses appliques, coin douche en angle à l'italienne avec ses portes pliantes, son grand placard buanderie, et ses wc suspendus avec placards.
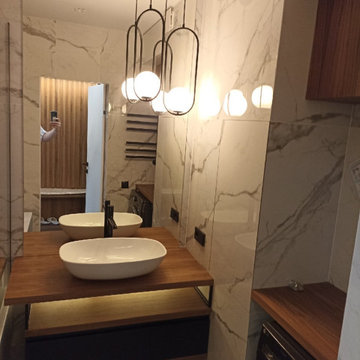
Современный ремонт однокомнатной квартиры в новостройке
Immagine di una stanza da bagno padronale minimal di medie dimensioni con nessun'anta, ante marroni, vasca sottopiano, vasca/doccia, WC sospeso, piastrelle marroni, piastrelle in ceramica, pareti rosse, pavimento con piastrelle in ceramica, lavabo a bacinella, top in legno, pavimento marrone, doccia aperta, top marrone, lavanderia, un lavabo e mobile bagno sospeso
Immagine di una stanza da bagno padronale minimal di medie dimensioni con nessun'anta, ante marroni, vasca sottopiano, vasca/doccia, WC sospeso, piastrelle marroni, piastrelle in ceramica, pareti rosse, pavimento con piastrelle in ceramica, lavabo a bacinella, top in legno, pavimento marrone, doccia aperta, top marrone, lavanderia, un lavabo e mobile bagno sospeso
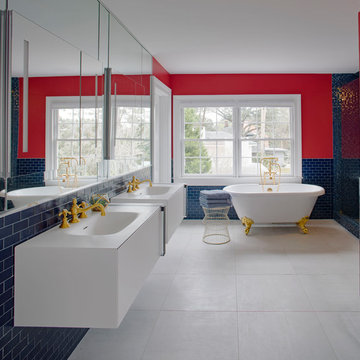
Foto di una stanza da bagno padronale design con ante lisce, ante bianche, vasca con piedi a zampa di leone, piastrelle blu, piastrelle diamantate, pareti rosse, lavabo integrato e pavimento grigio
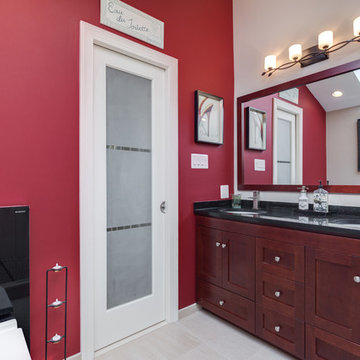
We love when customers aren't afraid to step a little outside the box and try something bold. This bathroom plays it safe in the shower area and then takes a giant leap to the daring with the vibrant red accent wall and modern toilet. The two looks mesh beautifully to provide a perfect balance that anyone would love. Also, notice the stone shower floor that delights the feet with a welcome massage in the mornings. Truly living the good life!
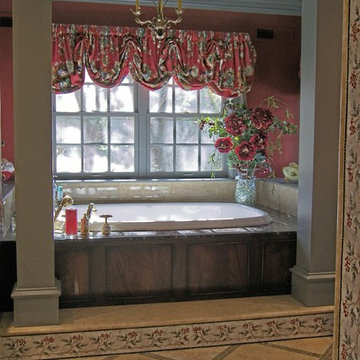
Rebecca Hardenburger
Ispirazione per una grande stanza da bagno padronale vittoriana con consolle stile comò, ante in legno bruno, vasca da incasso, pareti rosse, pavimento in marmo, piastrelle a mosaico, top piastrellato, doccia alcova, WC a due pezzi e lavabo sottopiano
Ispirazione per una grande stanza da bagno padronale vittoriana con consolle stile comò, ante in legno bruno, vasca da incasso, pareti rosse, pavimento in marmo, piastrelle a mosaico, top piastrellato, doccia alcova, WC a due pezzi e lavabo sottopiano

Esempio di una grande stanza da bagno padronale minimal con ante rosse, vasca sottopiano, piastrelle bianche, piastrelle in ceramica, pareti rosse, pavimento alla veneziana, lavabo da incasso, pavimento multicolore, top rosso, due lavabi, mobile bagno freestanding e ante lisce
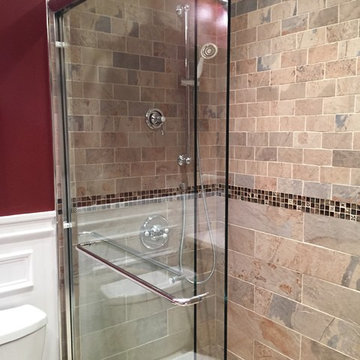
One of the most striking changes one can do in a bathroom remodel is go from a tub to a walk in shower. This is a trend that is catching on and getting more and more popular with people realizing that comfort is more important in the present time than resale value is in 20 years.
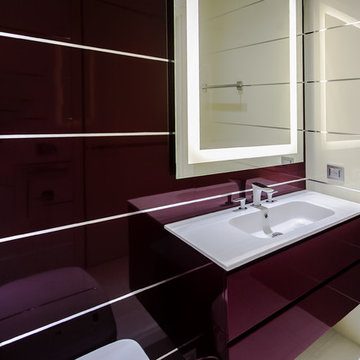
Dmitriy Skorozhenko
Esempio di una stanza da bagno padronale design di medie dimensioni con ante lisce, ante rosse, bidè, piastrelle beige, piastrelle in ceramica, pareti rosse, pavimento in gres porcellanato, lavabo sottopiano e top in superficie solida
Esempio di una stanza da bagno padronale design di medie dimensioni con ante lisce, ante rosse, bidè, piastrelle beige, piastrelle in ceramica, pareti rosse, pavimento in gres porcellanato, lavabo sottopiano e top in superficie solida

Photography by Eduard Hueber / archphoto
North and south exposures in this 3000 square foot loft in Tribeca allowed us to line the south facing wall with two guest bedrooms and a 900 sf master suite. The trapezoid shaped plan creates an exaggerated perspective as one looks through the main living space space to the kitchen. The ceilings and columns are stripped to bring the industrial space back to its most elemental state. The blackened steel canopy and blackened steel doors were designed to complement the raw wood and wrought iron columns of the stripped space. Salvaged materials such as reclaimed barn wood for the counters and reclaimed marble slabs in the master bathroom were used to enhance the industrial feel of the space.
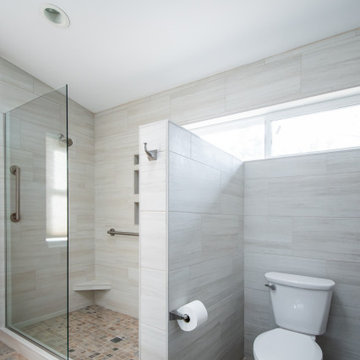
Added master bathroom by converting unused alcove in bedroom. Complete conversion and added space. Walk in tile shower with grab bars for aging in place. Large double sink vanity. Pony wall separating shower and toilet area. Flooring made of porcelain tile with "slate" look, as real slate is difficult to clean.
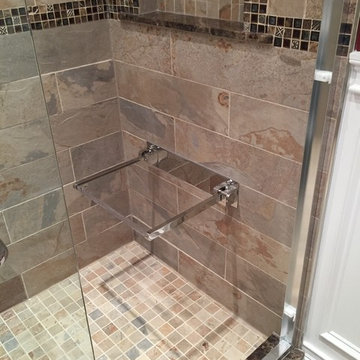
One of the most striking changes one can do in a bathroom remodel is go from a tub to a walk in shower. This is a trend that is catching on and getting more and more popular with people realizing that comfort is more important in the present time than resale value is in 20 years.
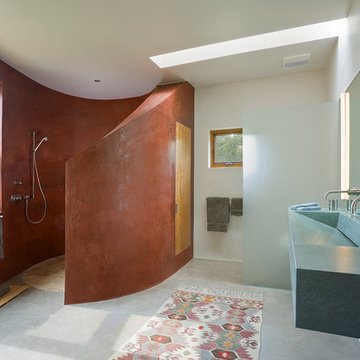
Robert Reck photography : curved red waterproof plaster defines the shower and the frosted glass provides privacy for the WC in this contemporary master bath. The cast concrete sink cantilevers off the wall to keep the bathroom lines simple and easy to maintain
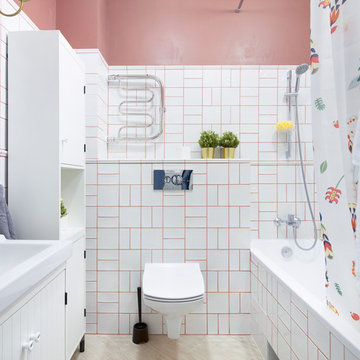
Фотограф Полина Алехина
Esempio di una piccola stanza da bagno padronale design con ante bianche, WC sospeso, piastrelle bianche, piastrelle in ceramica, pareti rosse, pavimento in gres porcellanato, pavimento beige, doccia con tenda, ante lisce, vasca ad alcova, vasca/doccia e lavabo integrato
Esempio di una piccola stanza da bagno padronale design con ante bianche, WC sospeso, piastrelle bianche, piastrelle in ceramica, pareti rosse, pavimento in gres porcellanato, pavimento beige, doccia con tenda, ante lisce, vasca ad alcova, vasca/doccia e lavabo integrato
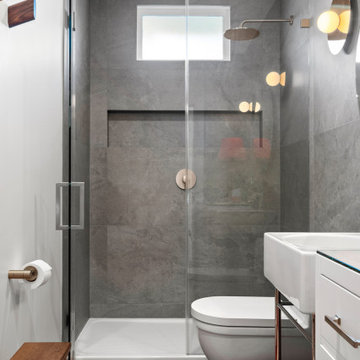
Complete Master Bathroom Remodel
Ispirazione per una stanza da bagno padronale moderna di medie dimensioni con nessun'anta, ante nere, doccia doppia, WC monopezzo, piastrelle grigie, piastrelle di cemento, pareti rosse, pavimento in cementine, lavabo a bacinella, top in vetro, pavimento rosso, porta doccia a battente, top bianco, nicchia, due lavabi e mobile bagno incassato
Ispirazione per una stanza da bagno padronale moderna di medie dimensioni con nessun'anta, ante nere, doccia doppia, WC monopezzo, piastrelle grigie, piastrelle di cemento, pareti rosse, pavimento in cementine, lavabo a bacinella, top in vetro, pavimento rosso, porta doccia a battente, top bianco, nicchia, due lavabi e mobile bagno incassato

Foto di una grande stanza da bagno padronale bohémian con ante lisce, ante rosse, vasca da incasso, doccia alcova, WC monopezzo, piastrelle bianche, piastrelle in gres porcellanato, pareti rosse, pavimento con piastrelle in ceramica, lavabo sottopiano, top in quarzo composito, pavimento nero, doccia aperta, top nero, nicchia, un lavabo e mobile bagno incassato
Bagni padronali con pareti rosse - Foto e idee per arredare
2

