Bagni marroni con ante verdi - Foto e idee per arredare
Filtra anche per:
Budget
Ordina per:Popolari oggi
41 - 60 di 979 foto
1 di 3
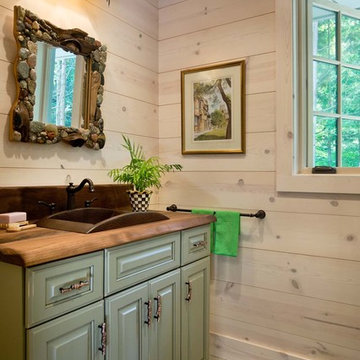
Whitewashed wood bathroom. Roger Wade photos
Idee per una piccola stanza da bagno con doccia costiera con ante verdi, pareti grigie e top in legno
Idee per una piccola stanza da bagno con doccia costiera con ante verdi, pareti grigie e top in legno
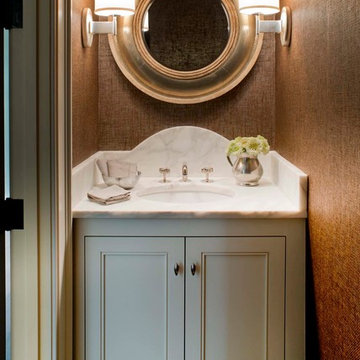
Foto di un bagno di servizio stile marino con ante verdi, pareti marroni, lavabo da incasso, top in marmo e top bianco
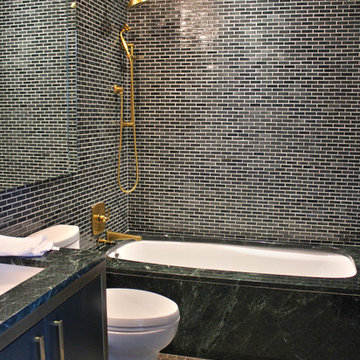
Bathroom
Foto di una stanza da bagno con doccia minimalista di medie dimensioni con vasca sottopiano, doccia aperta, piastrelle verdi, pareti verdi, lavabo da incasso, ante lisce e ante verdi
Foto di una stanza da bagno con doccia minimalista di medie dimensioni con vasca sottopiano, doccia aperta, piastrelle verdi, pareti verdi, lavabo da incasso, ante lisce e ante verdi
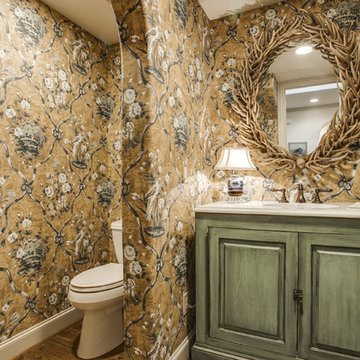
Shoot To Sell Photography
Ispirazione per un piccolo bagno di servizio con lavabo sottopiano, consolle stile comò, ante verdi, top in quarzite, WC a due pezzi e pavimento in legno massello medio
Ispirazione per un piccolo bagno di servizio con lavabo sottopiano, consolle stile comò, ante verdi, top in quarzite, WC a due pezzi e pavimento in legno massello medio
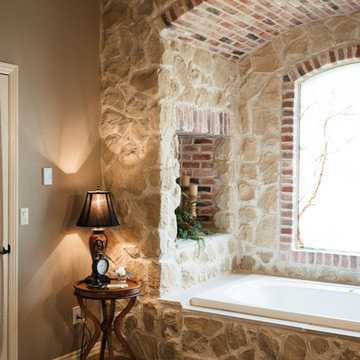
Esempio di una stanza da bagno padronale tradizionale con ante con bugna sagomata, ante verdi, vasca da incasso, doccia a filo pavimento, piastrelle bianche, piastrelle in gres porcellanato, pareti grigie, pavimento in gres porcellanato, lavabo sottopiano, top in granito, pavimento marrone, doccia aperta e top beige
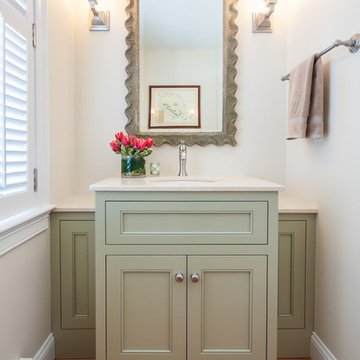
“Working with a company like Grabill really makes it a pleasure,” says Jennifer Griffin, Interior Designer with Griffin Interiors, Wenham, Mass., and Northeast Kitchens in Middleton, Mass. Her client has a five-bedroom house, four grown children and a first grandchild, combined with another host of sisters, nephews, nieces and friends that often come over.
Photographed by Stephanie Rosseel
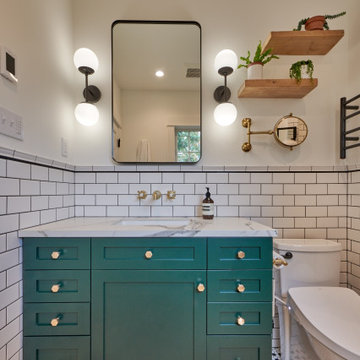
What was once a closet, is now an en suite master bathroom with cozy heated floors and beautiful design details.
Foto di una stanza da bagno con ante verdi, piastrelle bianche, top in marmo, top bianco, nicchia e un lavabo
Foto di una stanza da bagno con ante verdi, piastrelle bianche, top in marmo, top bianco, nicchia e un lavabo
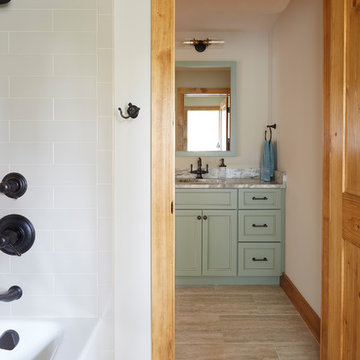
Photo Credit: Kaskel Photo
Ispirazione per una stanza da bagno per bambini rustica di medie dimensioni con ante con riquadro incassato, ante verdi, vasca ad alcova, vasca/doccia, WC a due pezzi, piastrelle beige, piastrelle in ceramica, pareti beige, pavimento in gres porcellanato, lavabo sottopiano, top in quarzite, pavimento beige, doccia con tenda, top beige, due lavabi e mobile bagno incassato
Ispirazione per una stanza da bagno per bambini rustica di medie dimensioni con ante con riquadro incassato, ante verdi, vasca ad alcova, vasca/doccia, WC a due pezzi, piastrelle beige, piastrelle in ceramica, pareti beige, pavimento in gres porcellanato, lavabo sottopiano, top in quarzite, pavimento beige, doccia con tenda, top beige, due lavabi e mobile bagno incassato
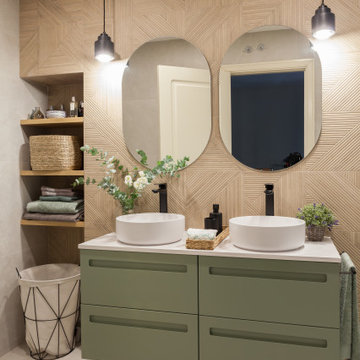
Reforma integral de baño mezclando 2 alicatados, perfilería y grifería en negro y muebles de baño a medida.
Idee per una stanza da bagno padronale design di medie dimensioni con ante lisce, ante verdi, doccia a filo pavimento, WC monopezzo, piastrelle beige, piastrelle in ceramica, pareti beige, pavimento con piastrelle in ceramica, lavabo a bacinella, top in quarzo composito, pavimento beige, porta doccia scorrevole, top bianco, nicchia, due lavabi e mobile bagno sospeso
Idee per una stanza da bagno padronale design di medie dimensioni con ante lisce, ante verdi, doccia a filo pavimento, WC monopezzo, piastrelle beige, piastrelle in ceramica, pareti beige, pavimento con piastrelle in ceramica, lavabo a bacinella, top in quarzo composito, pavimento beige, porta doccia scorrevole, top bianco, nicchia, due lavabi e mobile bagno sospeso

The owners of this home came to us with a plan to build a new high-performance home that physically and aesthetically fit on an infill lot in an old well-established neighborhood in Bellingham. The Craftsman exterior detailing, Scandinavian exterior color palette, and timber details help it blend into the older neighborhood. At the same time the clean modern interior allowed their artistic details and displayed artwork take center stage.
We started working with the owners and the design team in the later stages of design, sharing our expertise with high-performance building strategies, custom timber details, and construction cost planning. Our team then seamlessly rolled into the construction phase of the project, working with the owners and Michelle, the interior designer until the home was complete.
The owners can hardly believe the way it all came together to create a bright, comfortable, and friendly space that highlights their applied details and favorite pieces of art.
Photography by Radley Muller Photography
Design by Deborah Todd Building Design Services
Interior Design by Spiral Studios
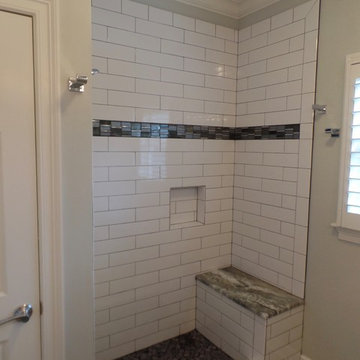
Alcove shower with bench seat. Delta shower fixture, Fantasy Brown marble shower seat, ceramic subway tile, decorative glass mosaic tile band, niche, and mosaic pebble porcelain tile shower floor.
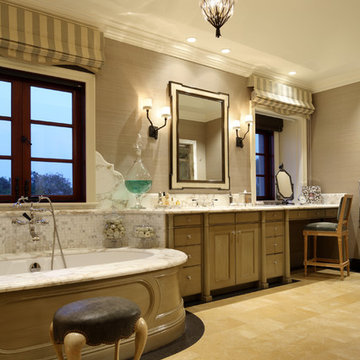
Rural Italian Estate in Carmel Valley, by Evens Architects - Master Bathroom
Foto di una stanza da bagno mediterranea con ante verdi e vasca freestanding
Foto di una stanza da bagno mediterranea con ante verdi e vasca freestanding

Ein überraschendes Gäste-WC auf kleinstem Raum. Die harmonische, natürliche Farbgebung in Kombination mit dem 3-dimensionalem Wandbild aus echten Gräsern und Moosen sorgt für Wohlfühlatmosphäre am stillen Örtchen. Der Spiegel, im reduziertem Design, erhellt nicht nur indirekt die Wand, sondern auch mit weichem Licht von vorne das Gesicht, ganz ohne Schlagschatten. Er ist zusätzlich mit farbigem LED-Licht versehen, mit denen sich bunte Lichtinszenierungen gestalten lassen.
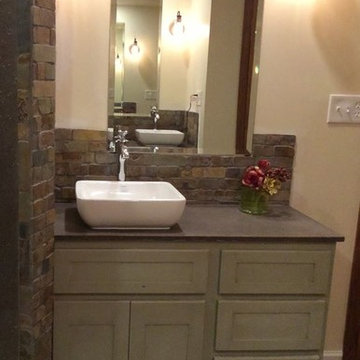
Sometimes the true inspiration for a space come from who the client's really are at heart. The owners of this center-hall colonial just didn't seem to match their house. Oh sure the space was cut up and horrendously decorated, but the true inspiration was the client's love for the horse world and their down-to-earth lifestyle.
Immediately, I blew out the walls of a space that was segregated into three little rooms; a dressing room, a vanity/tub room, and a shower/commode room. Using the supply and waste lines locations of the tub I was able to build them a custom shower area that better fit their lifestyle. Jumping on the old shower supply and waste lines, I was able to add a second vanity to this master suite.
The real magic came from the use of materials. I didn't want this to come off a "gitchy", over-the-top horse and barn motif but a space that spoke of an earthy naturalness. I chose materials that had a irregular, organic feel and juxtaposed them against a containing grid and strong vertical lines. The palette is intentionally simple so as not to overwhelm the strong saturation of the natural materials. The simplicity of line and the scale of the shapes are all designed to compliment the pungent earthiness of the well-chosen materials.
Now they have a room that "feels" like them, but allows them to interpret that as they enjoy the room for years to come!
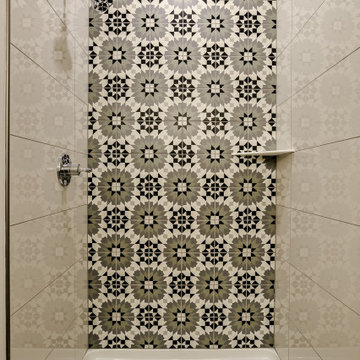
Foto di una stanza da bagno con doccia minimalista con ante in stile shaker, ante verdi, doccia alcova, WC a due pezzi, piastrelle bianche, piastrelle in gres porcellanato, pareti bianche, lavabo sottopiano, top in quarzo composito, doccia aperta, top bianco, due lavabi e mobile bagno incassato
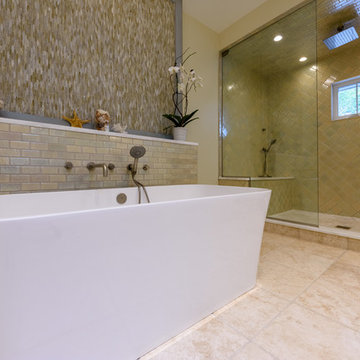
Philip Hegel Photography
Ispirazione per un'ampia stanza da bagno padronale classica con nessun'anta, ante verdi, vasca freestanding, doccia alcova, WC monopezzo, piastrelle verdi, piastrelle in ceramica, pareti gialle, pavimento in travertino, lavabo a bacinella, top in marmo, pavimento beige, porta doccia a battente e top bianco
Ispirazione per un'ampia stanza da bagno padronale classica con nessun'anta, ante verdi, vasca freestanding, doccia alcova, WC monopezzo, piastrelle verdi, piastrelle in ceramica, pareti gialle, pavimento in travertino, lavabo a bacinella, top in marmo, pavimento beige, porta doccia a battente e top bianco
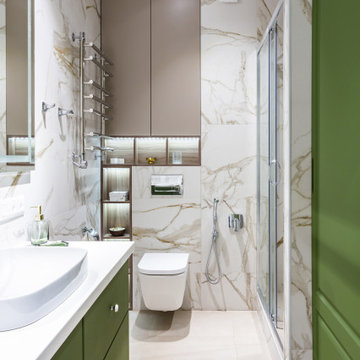
Immagine di una stanza da bagno con doccia design con ante lisce, ante verdi, doccia alcova, WC sospeso, piastrelle beige, lavabo a bacinella, pavimento beige, porta doccia scorrevole e un lavabo
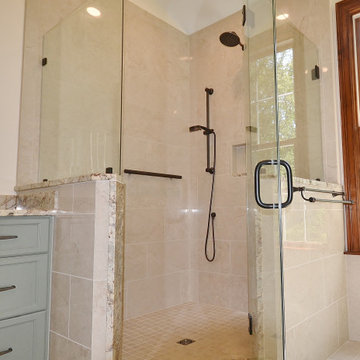
Large West Chester PA Master bath remodel. The clients wanted more storage, his and hers vanities, and no tub. A linen closet, plenty of drawers, and additional cabinetry storage were designed to solve that problem. Fieldstone cabinetry in the Moss Green painted finish really looks sharp. The floor was tiled in large 4’x4’ tiles for a clean look with minimal grout lines. The wainscoting and shower tile were also simple large tiles in a natural tone that tie in nicely with the beautiful granite countertops and shower wall caps. New trims, louvered toilet room and pocket entry door were added and stained to match the original trim throughout the home. ( Perfect match by our finisher ) Frameless glass shower surround, new lighted vanity mirrors, and additional recessed ceiling lights finish out the new look. Another awesome bathroom with happy clients.
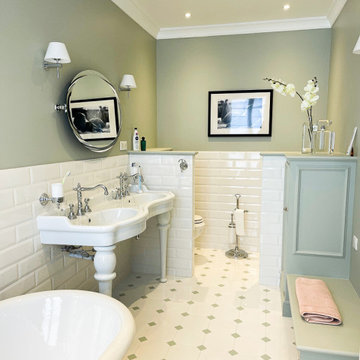
Idee per una grande stanza da bagno padronale tradizionale con ante verdi, vasca da incasso, pareti beige, lavabo a colonna, pavimento bianco, top bianco, panca da doccia, due lavabi, pavimento con piastrelle in ceramica, piastrelle bianche e piastrelle in ceramica
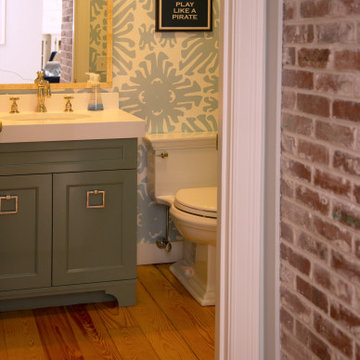
Latitude was hired to redesign a new Kitchen as well as redesign all the existing Bathrooms throughout this summer home in East Dennis. Latitude created a new warm inviting Mudroom adjacent to the new Kitchen, while providing a new series of double hung widows along the eastern side of the house, which takes in all the morning and afternoon sun.
Bagni marroni con ante verdi - Foto e idee per arredare
3

