Bagni industriali con doccia alcova - Foto e idee per arredare
Filtra anche per:
Budget
Ordina per:Popolari oggi
101 - 120 di 877 foto
1 di 3

New View Photography
Ispirazione per una stanza da bagno con doccia industriale di medie dimensioni con ante nere, WC sospeso, piastrelle bianche, piastrelle diamantate, pareti bianche, pavimento in gres porcellanato, lavabo sottopiano, top in quarzo composito, pavimento marrone, doccia alcova, porta doccia scorrevole, top bianco e ante lisce
Ispirazione per una stanza da bagno con doccia industriale di medie dimensioni con ante nere, WC sospeso, piastrelle bianche, piastrelle diamantate, pareti bianche, pavimento in gres porcellanato, lavabo sottopiano, top in quarzo composito, pavimento marrone, doccia alcova, porta doccia scorrevole, top bianco e ante lisce
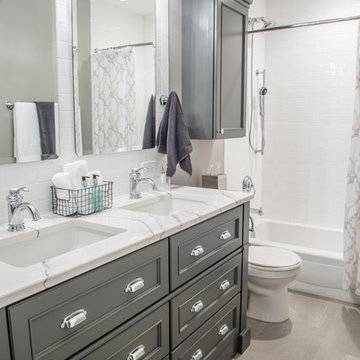
Foto di una piccola stanza da bagno industriale con consolle stile comò, ante grigie, vasca ad alcova, doccia alcova, WC a due pezzi, piastrelle bianche, piastrelle diamantate, pareti grigie, pavimento in gres porcellanato, lavabo sottopiano e top in quarzo composito
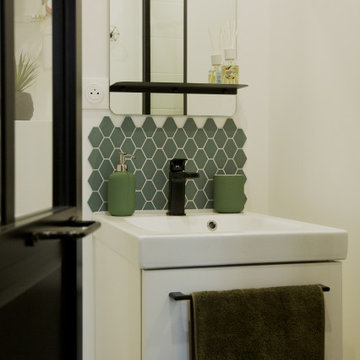
Esempio di una piccola stanza da bagno con doccia industriale con ante a filo, ante bianche, doccia alcova, WC sospeso, piastrelle verdi, piastrelle a mosaico, pareti bianche, parquet chiaro, lavabo sottopiano, pavimento beige, porta doccia a battente, top bianco, un lavabo e mobile bagno sospeso
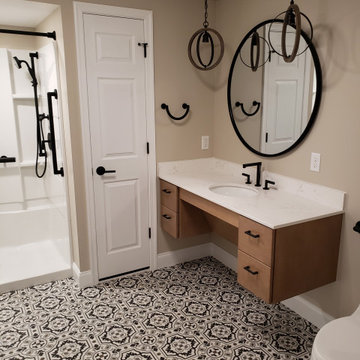
Melhorn Builders Inc, Dillsburg, Pennsylvania, 2021 Regional CotY Award Winner, Universal Design - Bath
Esempio di una piccola stanza da bagno industriale con ante lisce, ante in legno chiaro, doccia alcova, pareti beige, pavimento in gres porcellanato, lavabo sottopiano, pavimento multicolore, doccia aperta, top bianco, panca da doccia, un lavabo e mobile bagno sospeso
Esempio di una piccola stanza da bagno industriale con ante lisce, ante in legno chiaro, doccia alcova, pareti beige, pavimento in gres porcellanato, lavabo sottopiano, pavimento multicolore, doccia aperta, top bianco, panca da doccia, un lavabo e mobile bagno sospeso
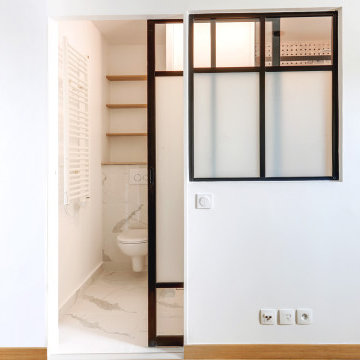
Esempio di una piccola stanza da bagno padronale industriale con ante a filo, ante marroni, doccia alcova, WC sospeso, pareti bianche, pavimento in marmo, lavabo a bacinella, pavimento bianco, porta doccia scorrevole, lavanderia, un lavabo e mobile bagno sospeso
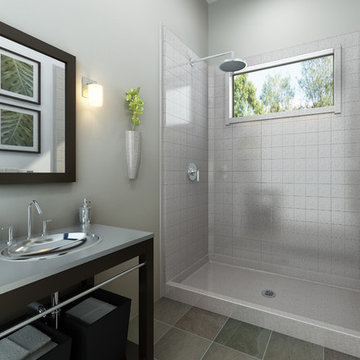
https://bestbath.com/products/showers/
Industrial Bathroom walk in shower accessible shower center drain shower
...
walk in shower
walk in showers
walk-in showers
walk-in shower
roll-in shower
handicap showers
ada shower
handicap shower
barrier free shower
barrier free showers
commercial bathroom
accessible shower
accessible showers
ada shower stall
barrier free shower pan
barrier free shower pans
wheelchair shower
ada bathtub
ada roll in shower
roll-in showers
ada compliant shower
commercial shower
rollin shower
barrier free shower stall
barrier free shower stalls
wheel chair shower
ada shower base
commercial shower stalls
barrier free bathroom
barrier free bathrooms
ada compliant shower stall
accessible roll in shower
ada shower threshold
ada shower units
wheelchair accessible shower threshold
wheelchair access shower
ada accessible shower
ada shower enclosures
innovative bathroom design
barrier free shower floor
bathroom dealer
bathroom dealers
ada compliant shower enclosures
ada tubs and showers
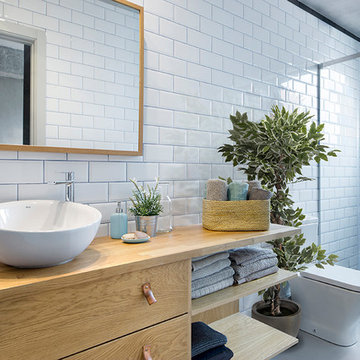
Immagine di una stanza da bagno con doccia industriale di medie dimensioni con ante lisce, ante in legno scuro, doccia alcova, WC a due pezzi, piastrelle bianche, piastrelle diamantate, lavabo a bacinella e top in legno

L+M's ADU is a basement converted to an accessory dwelling unit (ADU) with exterior & main level access, wet bar, living space with movie center & ethanol fireplace, office divided by custom steel & glass "window" grid, guest bathroom, & guest bedroom. Along with an efficient & versatile layout, we were able to get playful with the design, reflecting the whimsical personalties of the home owners.
credits
design: Matthew O. Daby - m.o.daby design
interior design: Angela Mechaley - m.o.daby design
construction: Hammish Murray Construction
custom steel fabricator: Flux Design
reclaimed wood resource: Viridian Wood
photography: Darius Kuzmickas - KuDa Photography
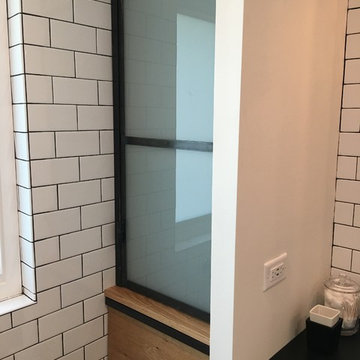
HVI
Esempio di una stanza da bagno per bambini industriale di medie dimensioni con nessun'anta, ante in legno scuro, doccia alcova, WC monopezzo, piastrelle bianche, piastrelle diamantate, pareti bianche, pavimento con piastrelle in ceramica, lavabo rettangolare e top in granito
Esempio di una stanza da bagno per bambini industriale di medie dimensioni con nessun'anta, ante in legno scuro, doccia alcova, WC monopezzo, piastrelle bianche, piastrelle diamantate, pareti bianche, pavimento con piastrelle in ceramica, lavabo rettangolare e top in granito

The basement bathroom took its cues from the black industrial rainwater pipe running across the ceiling. The bathroom was built into the basement of an ex-school boiler room so the client wanted to maintain the industrial feel the area once had.
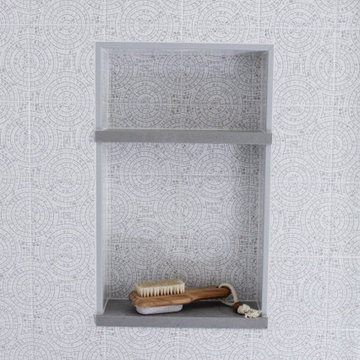
A tiny niche for a tiny bath!
Esempio di una piccola stanza da bagno padronale industriale con doccia alcova, piastrelle bianche, nicchia, porta doccia a battente, un lavabo e mobile bagno freestanding
Esempio di una piccola stanza da bagno padronale industriale con doccia alcova, piastrelle bianche, nicchia, porta doccia a battente, un lavabo e mobile bagno freestanding
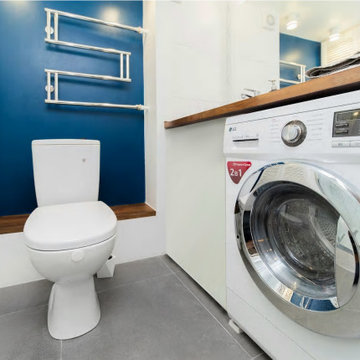
Foto di una piccola stanza da bagno con doccia industriale con ante a persiana, ante bianche, doccia alcova, piastrelle bianche, piastrelle in ceramica, pareti blu, pavimento in gres porcellanato, lavabo da incasso, top in legno, pavimento grigio, porta doccia a battente, top marrone, lavanderia, un lavabo e mobile bagno incassato
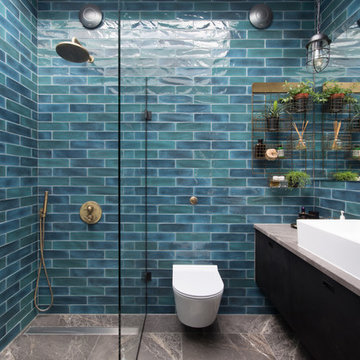
In collaboration with Roach Young Studio, the owners of this four-bedroom family house have completely transformed the space into intelligent architectural volumes that successfully balance comfort with a striking aesthetic.
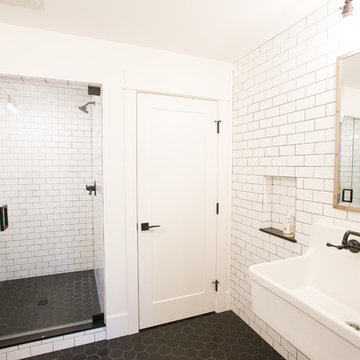
Foto di una stanza da bagno per bambini industriale di medie dimensioni con nessun'anta, doccia alcova, WC a due pezzi, piastrelle bianche, piastrelle in ceramica, pareti bianche, pavimento con piastrelle in ceramica, lavabo sospeso, pavimento nero e porta doccia a battente
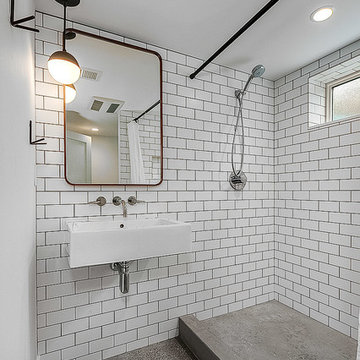
Idee per una piccola stanza da bagno con doccia industriale con doccia alcova, piastrelle bianche, piastrelle diamantate, pareti bianche, pavimento in cemento, lavabo sospeso, pavimento marrone e doccia con tenda
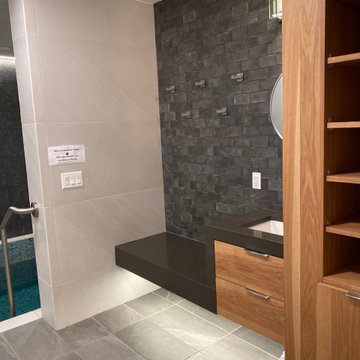
Melamine wood cabinets and durable quartz bench seating is as durable as it is stylish. Functioning as a locker room of sorts, men can hang up their towels on the hooks before dunking in the mikvah.

The "Dream of the '90s" was alive in this industrial loft condo before Neil Kelly Portland Design Consultant Erika Altenhofen got her hands on it. No new roof penetrations could be made, so we were tasked with updating the current footprint. Erika filled the niche with much needed storage provisions, like a shelf and cabinet. The shower tile will replaced with stunning blue "Billie Ombre" tile by Artistic Tile. An impressive marble slab was laid on a fresh navy blue vanity, white oval mirrors and fitting industrial sconce lighting rounds out the remodeled space.
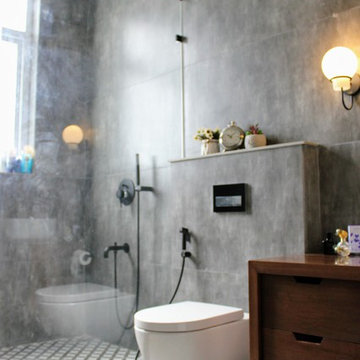
Ispirazione per una stanza da bagno padronale industriale di medie dimensioni con consolle stile comò, ante in legno scuro, doccia alcova, WC sospeso, piastrelle grigie, piastrelle di cemento, pareti grigie, pavimento in cementine, lavabo a consolle, top in legno, pavimento grigio, porta doccia a battente e top marrone
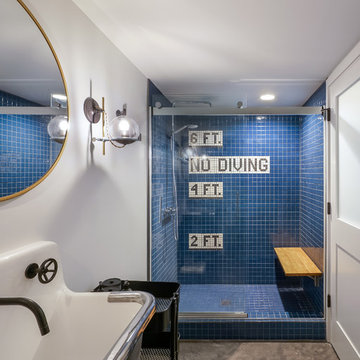
L+M's ADU is a basement converted to an accessory dwelling unit (ADU) with exterior & main level access, wet bar, living space with movie center & ethanol fireplace, office divided by custom steel & glass "window" grid, guest bathroom, & guest bedroom. Along with an efficient & versatile layout, we were able to get playful with the design, reflecting the whimsical personalties of the home owners.
credits
design: Matthew O. Daby - m.o.daby design
interior design: Angela Mechaley - m.o.daby design
construction: Hammish Murray Construction
custom steel fabricator: Flux Design
reclaimed wood resource: Viridian Wood
photography: Darius Kuzmickas - KuDa Photography
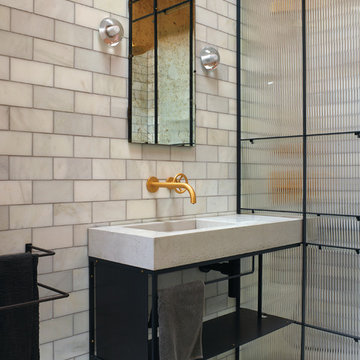
Ispirazione per una stanza da bagno con doccia industriale con nessun'anta, ante nere, doccia alcova, piastrelle grigie, piastrelle di marmo, pareti grigie, pavimento in marmo, lavabo integrato, top in quarzite, pavimento grigio e porta doccia scorrevole
Bagni industriali con doccia alcova - Foto e idee per arredare
6

