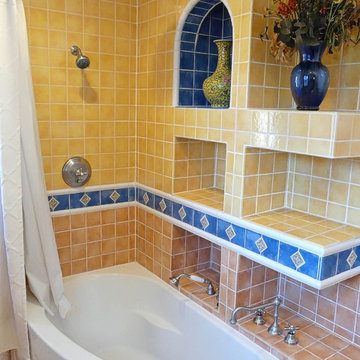Bagni gialli con WC monopezzo - Foto e idee per arredare
Filtra anche per:
Budget
Ordina per:Popolari oggi
121 - 140 di 991 foto
1 di 3
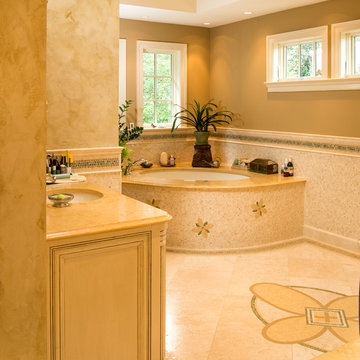
Newly constructed master bathroom suite with soaring ceilings, skylights and windows flooding space with natural light. Bathroom has under mount tub with tile surround, his and her sinks with enclosed shower embraced by faux painted curved wall. Heated ceramIc tiled floors with mosaic on the walls. In addition, attached to this space are two dressing rooms and a small laundry area.
Photo: Ron Freudenheim
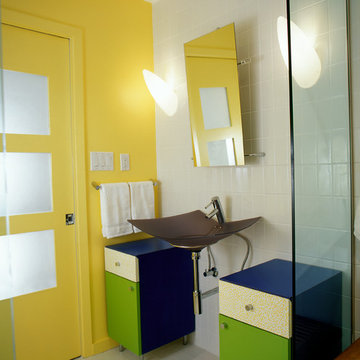
In what was previously the master ensuite (now the bathroom for the young son), the homeowners wanted a bathroom that was appropriate for as a 5-year old, but contemporary enough to be relevant as he grew up. The flexible sink will bend with pressure and the tilting mirror can be moved as he grows. With only one painted wall and movable cabinets, his current favorite colors can easily change as his tastes change.
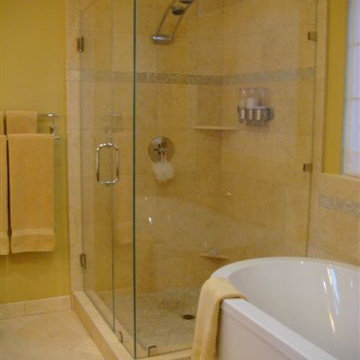
Classic bathroom with warm touches, using Dura Supreme Cabinetry.
Esempio di una stanza da bagno per bambini tradizionale di medie dimensioni con lavabo sottopiano, ante con riquadro incassato, ante in legno bruno, top in marmo, vasca freestanding, doccia ad angolo, WC monopezzo, piastrelle beige, piastrelle in pietra, pareti gialle e pavimento in travertino
Esempio di una stanza da bagno per bambini tradizionale di medie dimensioni con lavabo sottopiano, ante con riquadro incassato, ante in legno bruno, top in marmo, vasca freestanding, doccia ad angolo, WC monopezzo, piastrelle beige, piastrelle in pietra, pareti gialle e pavimento in travertino
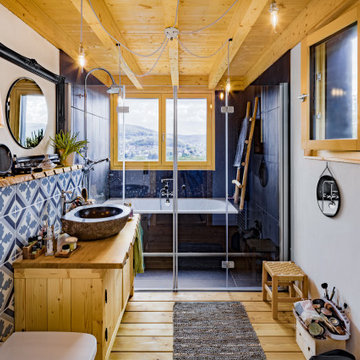
Bedingt durch eine offene Bauweise, große Fenster und eine Ausrichtung des Holzhauses zur Südseite hin, strömt reichlich Tageslicht in das Gebäude. Auch das Badezimmer mit Holzboden und Holzdecke profitiert von dem Licht.
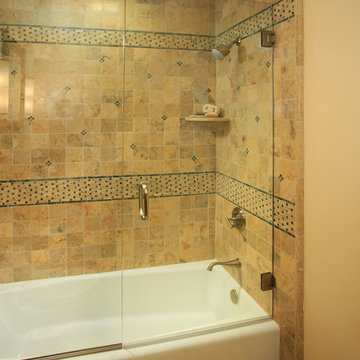
A guest bath with custom designed tile walls. Accent tiles are spread throughout the double border and also create a diamond shape in select areas. The same accent tile is also used along the perimeter of the room. to tie the shower and floor together.
Photo by: Tom Queally
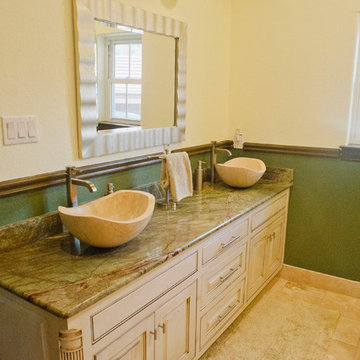
Guests can relax in a large bathroom with Marble counters and travertine vessel sinks and tile flooring.
Drive up to practical luxury in this Hill Country Spanish Style home. The home is a classic hacienda architecture layout. It features 5 bedrooms, 2 outdoor living areas, and plenty of land to roam.
Classic materials used include:
Saltillo Tile - also known as terracotta tile, Spanish tile, Mexican tile, or Quarry tile
Cantera Stone - feature in Pinon, Tobacco Brown and Recinto colors
Copper sinks and copper sconce lighting
Travertine Flooring
Cantera Stone tile
Brick Pavers
Photos Provided by
April Mae Creative
aprilmaecreative.com
Tile provided by Rustico Tile and Stone - RusticoTile.com or call (512) 260-9111 / info@rusticotile.com
Construction by MelRay Corporation
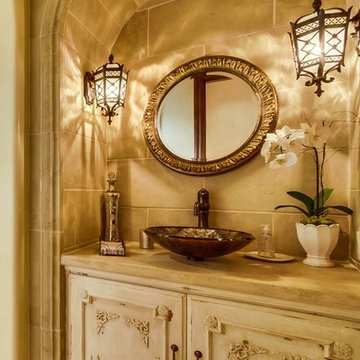
Mediterranean Style New Construction, Shay Realtors,
Scott M Grunst - Architect -
Powder room with custom cabinet details, we selected each detail on these doors and designed all of the built-ins and cabinets in the entire home.
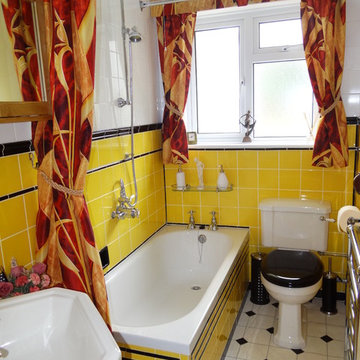
Gayle Hibbert
Immagine di una piccola stanza da bagno per bambini moderna con vasca da incasso, vasca/doccia, WC monopezzo, piastrelle gialle, piastrelle in ceramica, pavimento in vinile e lavabo a colonna
Immagine di una piccola stanza da bagno per bambini moderna con vasca da incasso, vasca/doccia, WC monopezzo, piastrelle gialle, piastrelle in ceramica, pavimento in vinile e lavabo a colonna
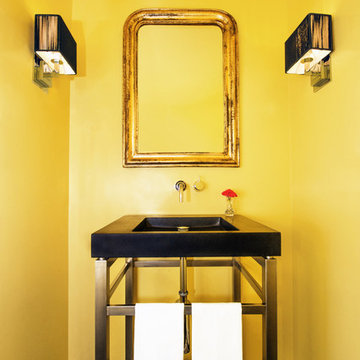
Brian Hutson photography
Idee per un bagno di servizio contemporaneo con lavabo integrato, top in marmo e WC monopezzo
Idee per un bagno di servizio contemporaneo con lavabo integrato, top in marmo e WC monopezzo
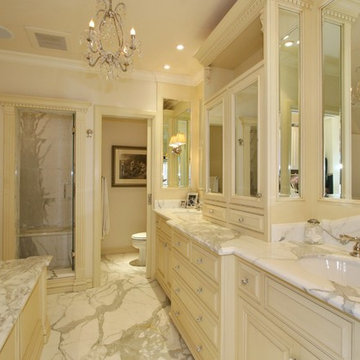
Esempio di una grande stanza da bagno padronale con lavabo integrato, ante con bugna sagomata, ante beige, top in marmo, vasca sottopiano, doccia ad angolo, WC monopezzo, piastrelle bianche, piastrelle in gres porcellanato, pareti beige e pavimento in marmo
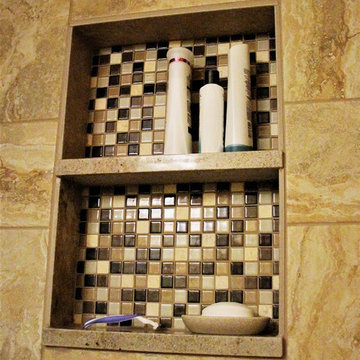
This guest bathroom over went a major makeover with lots of new updates. Features include Venetian bronze Amrock cabinet knobs/pulls, paint selections from Sherwin Williams with colors of Aged White and Buckram Binding, Platinum Rivera semi-frameless shower glass, double vanity with cashmere cream granite. This is come out beautifully with the choices that were made! This is the beginning of the after photos and does include before photos towards the end.
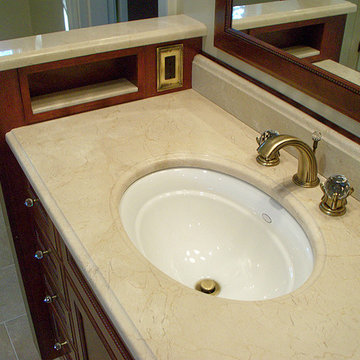
These homeowners approached Renovisions to remodel their master bath. With their kids off at college it was time to do something for themselves. They wanted an elegant upscale look with a spacious shower with glass enclosure, a high-end whirlpool bathtub and custom built in for towels. Their existing tub presented a safety issue when they opened & closed the windows which were located directly behind the tub. The new design includes a free standing tub/whirlpool with custom rounded and removable wood panels to access electrical and plumbing components. This allows a safe pass way around the tub as well as a more open feel. The adjacent shower boasts a generous space with an open style created by the use of 3/8” shower glass enclosure on 2 sides. Custom cubbies and corner seat were built into the Crema marfil marble tiles.
12″x24″ porcelain tiles were installed in a herringbone pattern providing a beautiful and unique appearance setting a neutral stage to showcase the burgundy cherry custom vanities with beaded detail and matching tower with Victorian glass.
Crema Marfil marble countertops on the vanities and slab on tub featured ogee edges lending a real elegant feel to the room. The Piece de Resistance was the exquisite antique brass widespread faucets, hand held shower, shower head, matching antique brass accessories and cabinet hardware all decorated with Swarovski cut crystals.
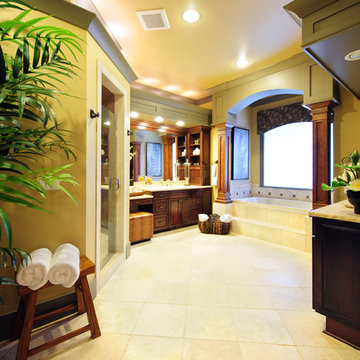
A few years back we had the opportunity to take on this custom traditional transitional ranch style project in Auburn. This home has so many exciting traits we are excited for you to see; a large open kitchen with TWO island and custom in house lighting design, solid surfaces in kitchen and bathrooms, a media/bar room, detailed and painted interior millwork, exercise room, children's wing for their bedrooms and own garage, and a large outdoor living space with a kitchen. The design process was extensive with several different materials mixed together.
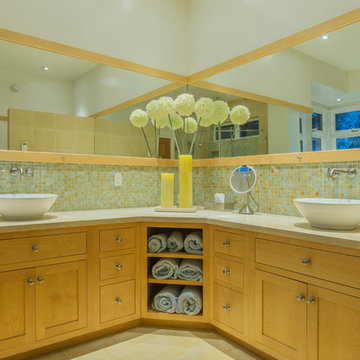
On the shore of Lake Ontario, adjacent to a large wetland, this residence merges ecological design and logical planning with a contemporary style that takes cues from the local agrarian architecture. Four interconnected buildings evocative of an evolved farmhouse separate public and private activities, while also creating a series of external courtyards. The materials, organization of structures and framed views from the residence are experienced as a series of juxtapositions: tradition and innovation, building and landscape, shelter and exposure.
Photographer:
Andrew Phua | APHUA
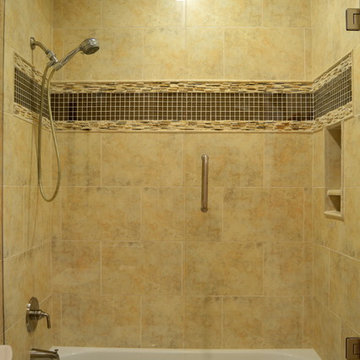
This master bathroom was in desperate need of a remodel. The compact master bathroom was cramped and out dated. Johnny Rhino stepped in to create a more open, bright, and comfortable space without knocking out walls. The installation of floor-to-ceiling cabinetry, a medicine cabinet inset into the wall, recessed lighting as well as wall-mounted lighting, and a pocket door helped to really open up this space!
Tabitha Stephens
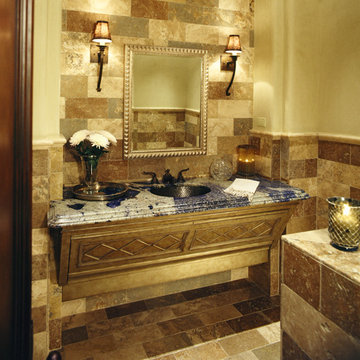
This bathroom was designed and built to the highest standards by Fratantoni Luxury Estates. Check out our Facebook Fan Page at www.Facebook.com/FratantoniLuxuryEstates
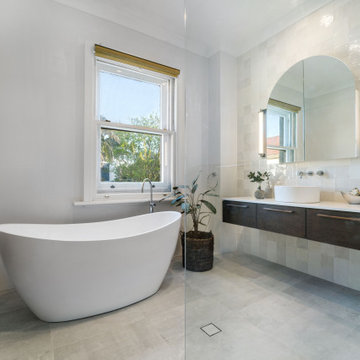
Idee per una grande stanza da bagno con doccia contemporanea con ante marroni, vasca freestanding, doccia aperta, WC monopezzo, piastrelle multicolore, piastrelle in ceramica, pareti grigie, pavimento con piastrelle in ceramica, top in granito, pavimento multicolore, doccia aperta, top bianco, un lavabo, mobile bagno sospeso e ante lisce
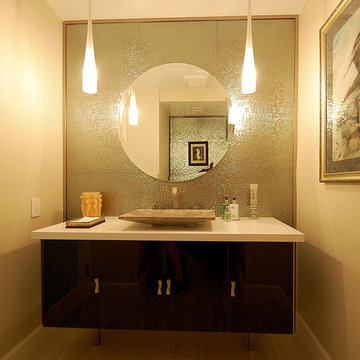
Immagine di una piccola stanza da bagno moderna con lavabo a bacinella, ante lisce, ante in legno bruno, top in quarzo composito, WC monopezzo, piastrelle grigie, piastrelle in gres porcellanato, pareti grigie e pavimento in gres porcellanato
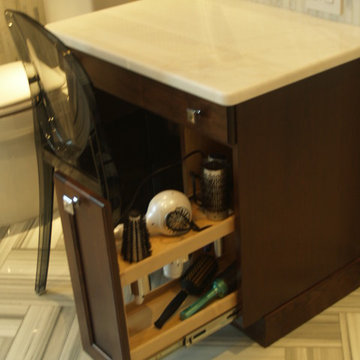
Interesting use of glass, tile, custom cabinetry and great lighting give this master bath the spa feeling the owners had desired.
Photo: Ellen Falk
Bagni gialli con WC monopezzo - Foto e idee per arredare
7


