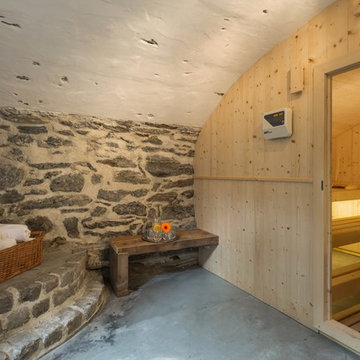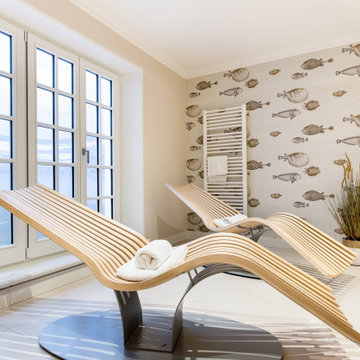Bagni - Foto e idee per arredare
Filtra anche per:
Budget
Ordina per:Popolari oggi
1 - 20 di 143 foto
1 di 3

Esempio di una sauna tradizionale di medie dimensioni con pareti in perlinato, ante con riquadro incassato, ante bianche, pareti grigie, pavimento in gres porcellanato, lavabo da incasso, top in granito, pavimento nero, top bianco, lavanderia, due lavabi e mobile bagno incassato

Luxury Bathroom complete with a double walk in Wet Sauna and Dry Sauna. Floor to ceiling glass walls extend the Home Gym Bathroom to feel the ultimate expansion of space.

Esempio di una grande sauna rustica con zona vasca/doccia separata, pareti marroni, pavimento in ardesia, pavimento multicolore, doccia aperta, ante in legno bruno, vasca con piedi a zampa di leone e lavabo sottopiano
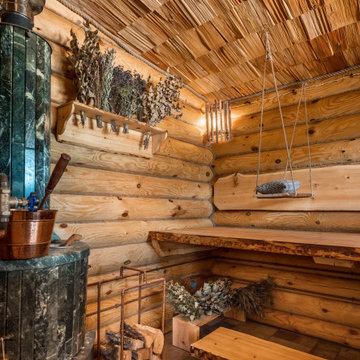
Парная в бане из сруба на преусадебном участке частного домовладения.
Ispirazione per una grande sauna stile rurale con pareti in legno
Ispirazione per una grande sauna stile rurale con pareti in legno
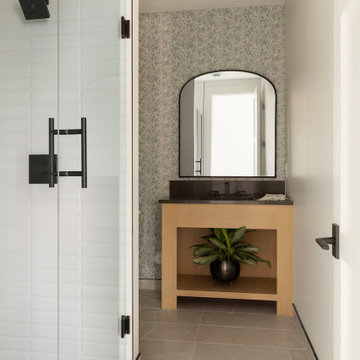
Esempio di una sauna tradizionale con piastrelle bianche, piastrelle di marmo, top in quarzo composito, pavimento grigio, porta doccia a battente, top nero, un lavabo, mobile bagno incassato e carta da parati
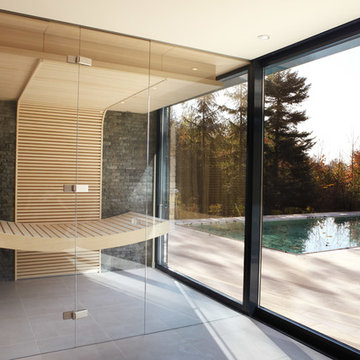
zweiseitig verglaste Designsauna mit Blick auf Terrasse und Pool
Idee per una grande sauna design con piastrelle in pietra
Idee per una grande sauna design con piastrelle in pietra

This transformation started with a builder grade bathroom and was expanded into a sauna wet room. With cedar walls and ceiling and a custom cedar bench, the sauna heats the space for a relaxing dry heat experience. The goal of this space was to create a sauna in the secondary bathroom and be as efficient as possible with the space. This bathroom transformed from a standard secondary bathroom to a ergonomic spa without impacting the functionality of the bedroom.
This project was super fun, we were working inside of a guest bedroom, to create a functional, yet expansive bathroom. We started with a standard bathroom layout and by building out into the large guest bedroom that was used as an office, we were able to create enough square footage in the bathroom without detracting from the bedroom aesthetics or function. We worked with the client on her specific requests and put all of the materials into a 3D design to visualize the new space.
Houzz Write Up: https://www.houzz.com/magazine/bathroom-of-the-week-stylish-spa-retreat-with-a-real-sauna-stsetivw-vs~168139419
The layout of the bathroom needed to change to incorporate the larger wet room/sauna. By expanding the room slightly it gave us the needed space to relocate the toilet, the vanity and the entrance to the bathroom allowing for the wet room to have the full length of the new space.
This bathroom includes a cedar sauna room that is incorporated inside of the shower, the custom cedar bench follows the curvature of the room's new layout and a window was added to allow the natural sunlight to come in from the bedroom. The aromatic properties of the cedar are delightful whether it's being used with the dry sauna heat and also when the shower is steaming the space. In the shower are matching porcelain, marble-look tiles, with architectural texture on the shower walls contrasting with the warm, smooth cedar boards. Also, by increasing the depth of the toilet wall, we were able to create useful towel storage without detracting from the room significantly.
This entire project and client was a joy to work with.
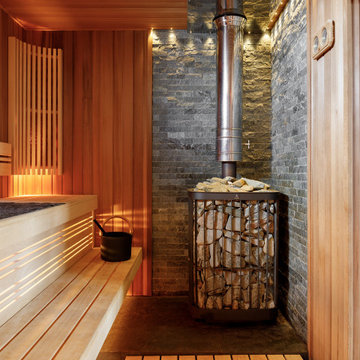
Esempio di una sauna scandinava di medie dimensioni con pareti marroni, pavimento in gres porcellanato, pavimento nero, soffitto in perlinato e pareti in perlinato

master shower with cedar lined dry sauna
Esempio di un'ampia sauna minimalista con ante in stile shaker, ante grigie, vasca freestanding, zona vasca/doccia separata, WC a due pezzi, piastrelle grigie, piastrelle in ceramica, pareti bianche, pavimento in gres porcellanato, lavabo sottopiano, top in quarzite, pavimento beige, porta doccia a battente, top bianco, panca da doccia, due lavabi, mobile bagno incassato, travi a vista e pannellatura
Esempio di un'ampia sauna minimalista con ante in stile shaker, ante grigie, vasca freestanding, zona vasca/doccia separata, WC a due pezzi, piastrelle grigie, piastrelle in ceramica, pareti bianche, pavimento in gres porcellanato, lavabo sottopiano, top in quarzite, pavimento beige, porta doccia a battente, top bianco, panca da doccia, due lavabi, mobile bagno incassato, travi a vista e pannellatura

Sleek and contemporary, the Soul Collection by Starpool is designed with a dynamic range of finishes and footprints to fit any aesthetic. This steam room and sauna pair is shown in Intense Soul - Walls and seating of the steam room in satin-effect plum crystal with walls in waxed plum fir in the sauna.

This transformation started with a builder grade bathroom and was expanded into a sauna wet room. With cedar walls and ceiling and a custom cedar bench, the sauna heats the space for a relaxing dry heat experience. The goal of this space was to create a sauna in the secondary bathroom and be as efficient as possible with the space. This bathroom transformed from a standard secondary bathroom to a ergonomic spa without impacting the functionality of the bedroom.
This project was super fun, we were working inside of a guest bedroom, to create a functional, yet expansive bathroom. We started with a standard bathroom layout and by building out into the large guest bedroom that was used as an office, we were able to create enough square footage in the bathroom without detracting from the bedroom aesthetics or function. We worked with the client on her specific requests and put all of the materials into a 3D design to visualize the new space.
Houzz Write Up: https://www.houzz.com/magazine/bathroom-of-the-week-stylish-spa-retreat-with-a-real-sauna-stsetivw-vs~168139419
The layout of the bathroom needed to change to incorporate the larger wet room/sauna. By expanding the room slightly it gave us the needed space to relocate the toilet, the vanity and the entrance to the bathroom allowing for the wet room to have the full length of the new space.
This bathroom includes a cedar sauna room that is incorporated inside of the shower, the custom cedar bench follows the curvature of the room's new layout and a window was added to allow the natural sunlight to come in from the bedroom. The aromatic properties of the cedar are delightful whether it's being used with the dry sauna heat and also when the shower is steaming the space. In the shower are matching porcelain, marble-look tiles, with architectural texture on the shower walls contrasting with the warm, smooth cedar boards. Also, by increasing the depth of the toilet wall, we were able to create useful towel storage without detracting from the room significantly.
This entire project and client was a joy to work with.
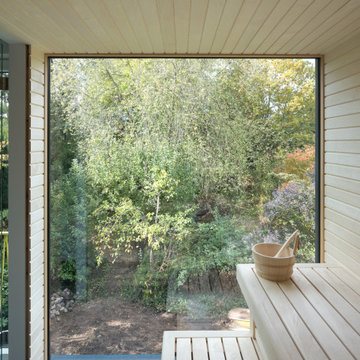
Foto: Marcus Ebener, Berlin
Ispirazione per una sauna minimalista di medie dimensioni con pareti beige, pavimento in cementine, pavimento blu, soffitto in legno e pareti in legno
Ispirazione per una sauna minimalista di medie dimensioni con pareti beige, pavimento in cementine, pavimento blu, soffitto in legno e pareti in legno
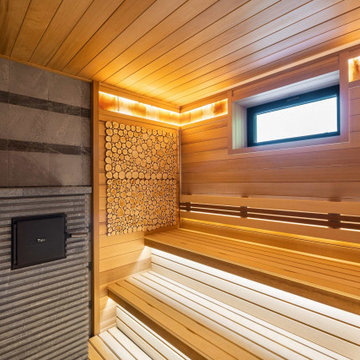
Баня в частном спа комплексе с бассейном.
В парной установлена дровяная печь Talc с облицовкой из талькомагнезита. Также и часть стен отделана плиткой Tulikivi из талькомагнезита.
Площадь парной составляет 8,4 кв.м., такой размер отлично подойдет для большой семьи или компании.
Архитектор Александр Петунин
Интерьер Анна Полева
Строительство ПАЛЕКС дома из клееного бруса

Besonderheit: Rustikaler, Uriger Style, viel Altholz und Felsverbau
Konzept: Vollkonzept und komplettes Interiore-Design Stefan Necker – Tegernseer Badmanufaktur
Projektart: Renovierung/Umbau alter Saunabereich
Projektart: EFH / Keller
Umbaufläche ca. 50 qm
Produkte: Sauna, Kneipsches Fussbad, Ruhenereich, Waschtrog, WC, Dusche, Hebeanlage, Wandbrunnen, Türen zu den Angrenzenden Bereichen, Verkleidung Hauselektrifizierung

Ispirazione per una grande sauna contemporanea con nessun'anta, ante in legno bruno, doccia aperta, WC sospeso, piastrelle verdi, piastrelle in ceramica, pareti grigie, pavimento in cemento, lavabo sospeso, top in cemento, pavimento grigio, porta doccia a battente, top grigio, un lavabo, mobile bagno sospeso, soffitto in perlinato e pareti in perlinato
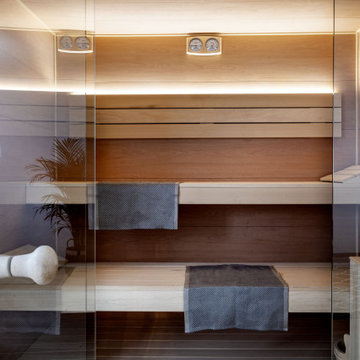
Esempio di una sauna tropicale di medie dimensioni con parquet chiaro, pavimento beige, soffitto in legno e pareti in legno
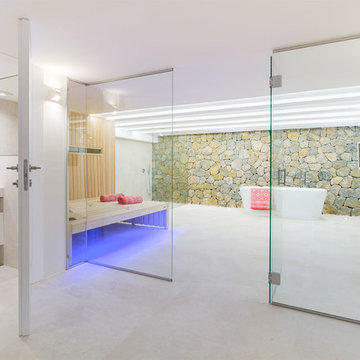
Idee per una sauna minimal con ante bianche, vasca freestanding, pareti bianche, lavabo integrato, pavimento beige e top bianco
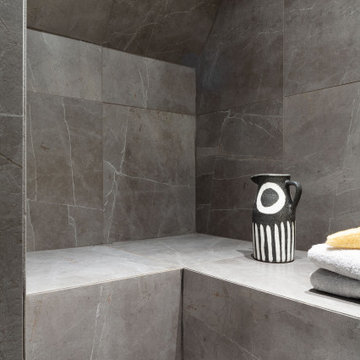
The remodelling of the roof space to create additional bedrooms offers the opportunity to utilise some of the acquired additional space as a sauna and steam room tucked away under the roof eaves and offers the homeowners a small private sanctuary for wellness and relaxation.
Bagni - Foto e idee per arredare
1


