Bagni - Foto e idee per arredare
Filtra anche per:
Budget
Ordina per:Popolari oggi
121 - 140 di 118.935 foto
1 di 3
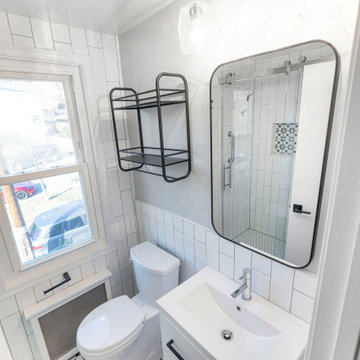
Stylish bathroom project in Alexandria, VA with star pattern black and white porcelain tiles, free standing vanity, walk-in shower framed medicine cabinet and black metal shelf over the toilet. Small dated bathroom turned out such a chic space.

Foto di una stanza da bagno classica di medie dimensioni con ante blu, doccia aperta, WC a due pezzi, piastrelle blu, pareti bianche, pavimento in cementine, lavabo sospeso, top in cemento, pavimento blu, doccia aperta, top blu, un lavabo e mobile bagno sospeso
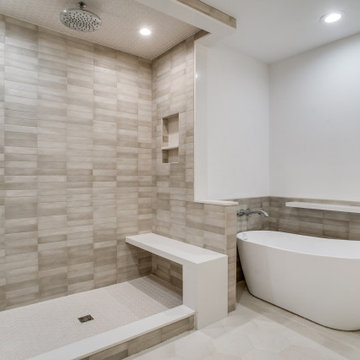
Master bath with open tiled shower and freestanding bathtub.
Esempio di una stanza da bagno padronale chic di medie dimensioni con ante verdi, vasca freestanding, doccia aperta, piastrelle beige, pareti bianche, pavimento beige, doccia aperta, panca da doccia e due lavabi
Esempio di una stanza da bagno padronale chic di medie dimensioni con ante verdi, vasca freestanding, doccia aperta, piastrelle beige, pareti bianche, pavimento beige, doccia aperta, panca da doccia e due lavabi

We paired a gorgeous, boho patterned floor tile with a warm oak double sink vanity and bold matte black fixtures to make this basement bathroom really pop. Our signature black grid shower glass really helped tie the whole space together.

The bathroom brief for this project was simple - the
ensuite was to be 'His Bathroom' with masculine finishes whilst the family bathroom was to become 'Her Bathroom' with a soft luxury feel.
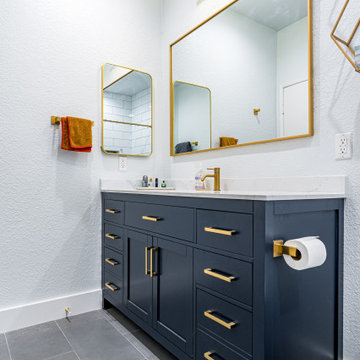
Complete Bathroom Remodel
Installation of all Tile; Shower walls and General Bathroom Floor, Bathtub, Fixtures and Faucets, Shower Niche, Access Cylinder Lighting, Vanity, Lighting, Mirror and a fresh Paint to finish.

Immagine di una piccola stanza da bagno per bambini nordica con ante lisce, ante in legno chiaro, doccia a filo pavimento, WC monopezzo, piastrelle verdi, piastrelle a mosaico, pareti grigie, pavimento in gres porcellanato, lavabo a bacinella, top in quarzo composito, pavimento grigio, porta doccia a battente, top bianco, un lavabo e mobile bagno incassato
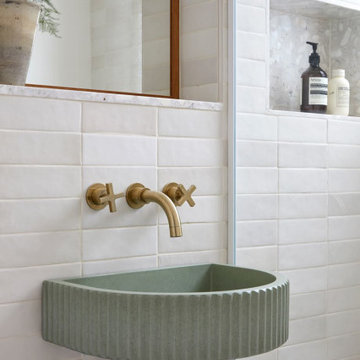
Bathroom details - fluted concrete basin in mint green.
Idee per una piccola stanza da bagno con doccia moderna con doccia aperta, piastrelle bianche, piastrelle in ceramica, pareti beige, lavabo sospeso, nicchia e un lavabo
Idee per una piccola stanza da bagno con doccia moderna con doccia aperta, piastrelle bianche, piastrelle in ceramica, pareti beige, lavabo sospeso, nicchia e un lavabo
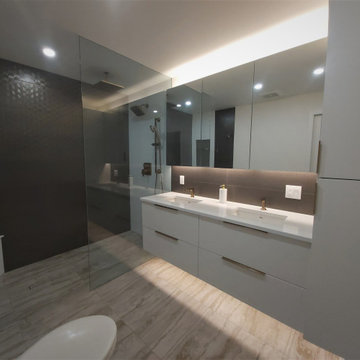
Modern, clean & crisp lines and minimalist details make this ensuite bathroom sing. Lighting details enhance the space for a calm but yet dramatic look. The size of the original bathroom was expanded
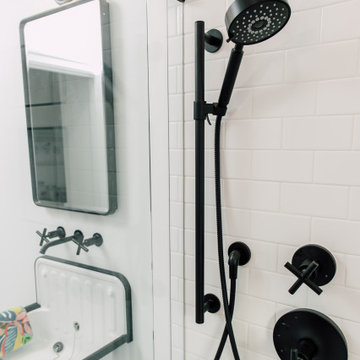
This tiny bathroom got a facelift and more room by removing a closet on the other side of the wall. What used to be just a sink and toilet became a 3/4 bath with a full walk in shower!
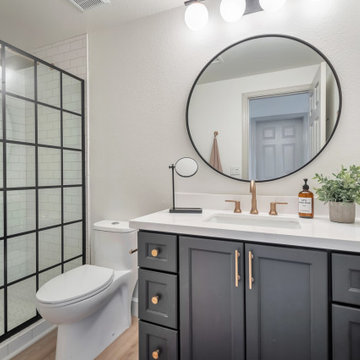
Esempio di una piccola stanza da bagno per bambini country con ante lisce, ante blu, doccia alcova, lavabo sottopiano, top in quarzo composito, doccia aperta, top bianco, un lavabo e mobile bagno incassato
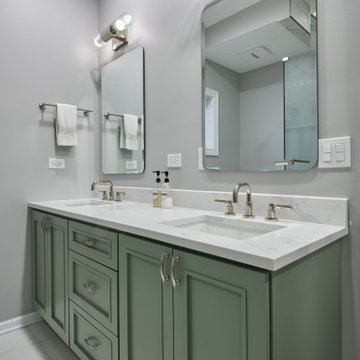
For the Master Bathroom, there was previously a large jacuzzi tub and small shower in the corner of the bathroom. We decided to remove the tub and instead create a larger shower and convert the existing shower into an open linen closet with custom wood shelving.
Further our client asked us for the color green in this bathroom. We then looked for a way to highlight the color green without being overpowering and still keeping it light. We went with a 3×12 jade green subway for an accent wall in the shower in a stacked pattern, keeping it contemporary. We also extended the shower niche from side to side to further emphasize this accent wall and to also give maximum storage inside the shower. We then highlighted and balanced out the jade green with a 12×24 marble porcelain tile running the opposite direction and extending outside the shower to give a grandeur and larger feel. We also made sure to wrap glass all the way around the shower and shower bench to open the space more. We also repeated the same shade of green in the vanity and used polished nickel plumbing fixtures and hardware throughout.
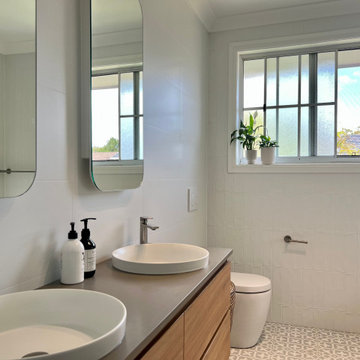
We were approached by our lovely customers in the heart of Cronulla to design a Coastal inspired Kitchen, Laundry, Ensuite and Main Bathroom.
Take a look at the before photos to see how this project has evolved. The transformation is dramatic to say the least.
The Kitchen was the area that required the most attention in terms of use of space. The original kitchen felt small and lacked natural light, coupled with the dark cabinetry and lack of workable bench space the kitchen was in serious need of some love. We were able to breath a breathe of fresh air into this space by removing a wall that separated the kitchen and dining room and also by removing the wall adjacent to the stairwell.
By making use of the space under the stairs and relocating the water heater we were able to free up some width in the room which allowed us to incorporate an island into the design. This created much needed work space but also improved the flow through the kitchen. With light now flooding in from the patio doors and the addition of timber slatted, feature stairwell divide, the kitchen now feels light, bright and airy.
The vertical slats in the stairwell carry on a consistent theme from the main kitchen which showcases vertical VJ groove doors. The complimenting timber elements and honed stone benchtops coupled with the blue shades through the tiles and island joinery tie the space together with multiple layers of colour and texture.
The laundry behind the kitchen continues the same theme but is given its own personality through the choice of light timber benchtop and grey/white terrazzo inspired floor tiles, that really capture the beach side feels.
Upstairs in the bathrooms a very neutral palette of whites and greys was used to keep the space feeling clean and fresh. Some warmth was brought into the bathroom with the inclusion of timber vanities and some texture through the handmade subway tiles on the feature walls.

This dated Master Bathroom went from dark, neutral, and lackluster to bright, modern, and luxurious by adding modern elements including custom board and batten, and marble tile. We updated the vanity and repainted cabinets, added new hardware and fixtures, and extended the shower to create space for “his and hers” shower heads. The adjacent floating tub sits caddy-cornered to the rest of the bathroom, with a matte black faucet and wand. This modern navy blue bathroom will soon be a reference point for every model in their neighborhood!
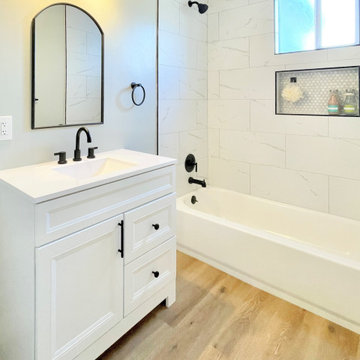
Foto di una piccola stanza da bagno moderna con ante in stile shaker, ante bianche, vasca ad alcova, doccia alcova, WC a due pezzi, piastrelle bianche, piastrelle in gres porcellanato, pareti verdi, pavimento in vinile, lavabo integrato, top in quarzo composito, pavimento beige, doccia con tenda, top bianco, nicchia, un lavabo e mobile bagno freestanding
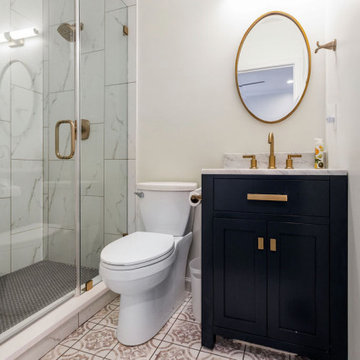
Modern blue and gold guest bathroom features a 24” navy blue vanity with white marble countertop, rectangular undermount sink and brushed bronze sink faucet. A frameless glass shower enclosure is finished with a light gray penny porcelain mosaic floor tile & white porcelain tile shower walls.

Wet Room, Modern Wet Room, Small Wet Room Renovation, First Floor Wet Room, Second Story Wet Room Bathroom, Open Shower With Bath In Open Area, Real Timber Vanity, West Leederville Bathrooms
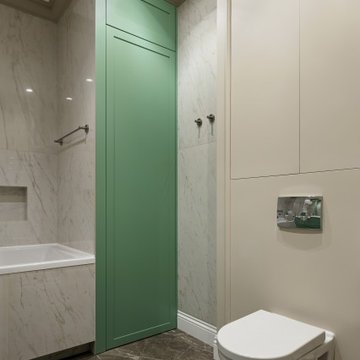
Ванная комната с цветными шкафами, отделкой стен и пола с рисунком мрамора.
Ispirazione per una stanza da bagno padronale chic di medie dimensioni con ante con bugna sagomata, ante verdi, vasca sottopiano, vasca/doccia, WC sospeso, piastrelle beige, piastrelle in gres porcellanato, pareti beige, pavimento in gres porcellanato, lavabo sottopiano, top in superficie solida, pavimento marrone, doccia con tenda, top bianco, due lavabi e mobile bagno incassato
Ispirazione per una stanza da bagno padronale chic di medie dimensioni con ante con bugna sagomata, ante verdi, vasca sottopiano, vasca/doccia, WC sospeso, piastrelle beige, piastrelle in gres porcellanato, pareti beige, pavimento in gres porcellanato, lavabo sottopiano, top in superficie solida, pavimento marrone, doccia con tenda, top bianco, due lavabi e mobile bagno incassato

Modern scandinavian inspired bathroom for master bedroom. Features, pale grey tiles, white tiles, chrome hand shower and chrome taps.
Foto di una stanza da bagno padronale costiera di medie dimensioni con ante lisce, ante in legno chiaro, doccia aperta, WC monopezzo, piastrelle bianche, piastrelle in gres porcellanato, pareti bianche, pavimento in gres porcellanato, top in quarzo composito, pavimento grigio, doccia aperta, top bianco, un lavabo e mobile bagno sospeso
Foto di una stanza da bagno padronale costiera di medie dimensioni con ante lisce, ante in legno chiaro, doccia aperta, WC monopezzo, piastrelle bianche, piastrelle in gres porcellanato, pareti bianche, pavimento in gres porcellanato, top in quarzo composito, pavimento grigio, doccia aperta, top bianco, un lavabo e mobile bagno sospeso
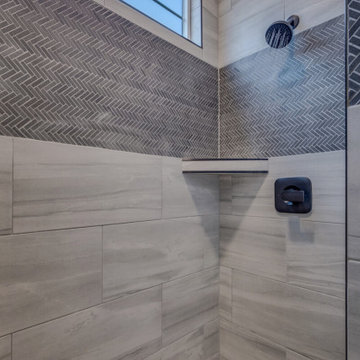
Ispirazione per una stanza da bagno con doccia country di medie dimensioni con ante con riquadro incassato, ante grigie, doccia alcova, WC a due pezzi, piastrelle grigie, piastrelle in ceramica, pareti bianche, pavimento con piastrelle in ceramica, lavabo sottopiano, top in quarzo composito, pavimento grigio, porta doccia a battente, top bianco, un lavabo e mobile bagno incassato
Bagni - Foto e idee per arredare
7

