Bagni eclettici - Foto e idee per arredare
Filtra anche per:
Budget
Ordina per:Popolari oggi
1 - 20 di 11.143 foto
1 di 3

This view of the newly added primary bathroom shows the alcove shower featuring green ombre mosaic tile from Artistic Tile, a granite shower bench matching the countertops, and a sliding glass door.

Project Description:
Step into the embrace of nature with our latest bathroom design, "Jungle Retreat." This expansive bathroom is a harmonious fusion of luxury, functionality, and natural elements inspired by the lush greenery of the jungle.
Bespoke His and Hers Black Marble Porcelain Basins:
The focal point of the space is a his & hers bespoke black marble porcelain basin atop a 160cm double drawer basin unit crafted in Italy. The real wood veneer with fluted detailing adds a touch of sophistication and organic charm to the design.
Brushed Brass Wall-Mounted Basin Mixers:
Wall-mounted basin mixers in brushed brass with scrolled detailing on the handles provide a luxurious touch, creating a visual link to the inspiration drawn from the jungle. The juxtaposition of black marble and brushed brass adds a layer of opulence.
Jungle and Nature Inspiration:
The design draws inspiration from the jungle and nature, incorporating greens, wood elements, and stone components. The overall palette reflects the serenity and vibrancy found in natural surroundings.
Spacious Walk-In Shower:
A generously sized walk-in shower is a centrepiece, featuring tiled flooring and a rain shower. The design includes niches for toiletry storage, ensuring a clutter-free environment and adding functionality to the space.
Floating Toilet and Basin Unit:
Both the toilet and basin unit float above the floor, contributing to the contemporary and open feel of the bathroom. This design choice enhances the sense of space and allows for easy maintenance.
Natural Light and Large Window:
A large window allows ample natural light to flood the space, creating a bright and airy atmosphere. The connection with the outdoors brings an additional layer of tranquillity to the design.
Concrete Pattern Tiles in Green Tone:
Wall and floor tiles feature a concrete pattern in a calming green tone, echoing the lush foliage of the jungle. This choice not only adds visual interest but also contributes to the overall theme of nature.
Linear Wood Feature Tile Panel:
A linear wood feature tile panel, offset behind the basin unit, creates a cohesive and matching look. This detail complements the fluted front of the basin unit, harmonizing with the overall design.
"Jungle Retreat" is a testament to the seamless integration of luxury and nature, where bespoke craftsmanship meets organic inspiration. This bathroom invites you to unwind in a space that transcends the ordinary, offering a tranquil retreat within the comforts of your home.

Bold color in a turn-of-the-century home with an odd layout, and beautiful natural light. A two-tone shower room with Kohler fixtures, and a custom walnut vanity shine against traditional hexagon floor pattern. Photography: @erinkonrathphotography Styling: Natalie Marotta Style

The primary bathroom.
Ispirazione per una stanza da bagno padronale bohémian di medie dimensioni con ante con riquadro incassato, ante in legno chiaro, doccia a filo pavimento, WC monopezzo, piastrelle marroni, piastrelle in ceramica, pareti bianche, pavimento in gres porcellanato, lavabo sottopiano, top in marmo, pavimento grigio, porta doccia a battente, top marrone, panca da doccia, due lavabi e mobile bagno incassato
Ispirazione per una stanza da bagno padronale bohémian di medie dimensioni con ante con riquadro incassato, ante in legno chiaro, doccia a filo pavimento, WC monopezzo, piastrelle marroni, piastrelle in ceramica, pareti bianche, pavimento in gres porcellanato, lavabo sottopiano, top in marmo, pavimento grigio, porta doccia a battente, top marrone, panca da doccia, due lavabi e mobile bagno incassato

This powder room underwent an amazing transformation. From mixed matched colors to a beautiful black and gold space, this bathroom is to die for. Inside is brand new floor tiles and wall paint along with an all new shower and floating vanity. The walls are covered in a snake skin like wall paper with black wainscoting to accent. A half way was added to conceal the toilet and create more privacy. Gold fixtures and a lovely gold chandelier light up the space perfectly.

Well, we chose to go wild in this room which was all designed around the sink that was found in a lea market in Baku, Azerbaijan.
Idee per un piccolo bagno di servizio bohémian con ante verdi, WC a due pezzi, piastrelle bianche, piastrelle in ceramica, pareti multicolore, pavimento in cementine, top in marmo, pavimento multicolore, top verde, mobile bagno sospeso, soffitto in carta da parati e carta da parati
Idee per un piccolo bagno di servizio bohémian con ante verdi, WC a due pezzi, piastrelle bianche, piastrelle in ceramica, pareti multicolore, pavimento in cementine, top in marmo, pavimento multicolore, top verde, mobile bagno sospeso, soffitto in carta da parati e carta da parati

The owners of this stately Adams Morgan rowhouse wanted to reconfigure rooms on the two upper levels to create a primary suite on the third floor and a better layout for the second floor. Our crews fully gutted and reframed the floors and walls of the front rooms, taking the opportunity of open walls to increase energy-efficiency with spray foam insulation at exposed exterior walls.
The original third floor bedroom was open to the hallway and had an outdated, odd-shaped bathroom. We reframed the walls to create a suite with a master bedroom, closet and generous bath with a freestanding tub and shower. Double doors open from the bedroom to the closet, and another set of double doors lead to the bathroom. The classic black and white theme continues in this room. It has dark stained doors and trim, a black vanity with a marble top and honeycomb pattern black and white floor tile. A white soaking tub capped with an oversized chandelier sits under a window set with custom stained glass. The owners selected white subway tile for the vanity backsplash and shower walls. The shower walls and ceiling are tiled and matte black framed glass doors seal the shower so it can be used as a steam room. A pocket door with opaque glass separates the toilet from the main bath. The vanity mirrors were installed first, then our team set the tile around the mirrors. Gold light fixtures and hardware add the perfect polish to this black and white bath.

Esempio di una stanza da bagno padronale eclettica di medie dimensioni con ante lisce, ante in legno scuro, doccia aperta, WC a due pezzi, piastrelle verdi, piastrelle in ceramica, pareti beige, pavimento in gres porcellanato, lavabo sottopiano, top in quarzo composito, porta doccia a battente, nicchia, due lavabi e mobile bagno incassato

Tropical bathroom with palm leaf wallpaper, modern wood vanity, white subway tile and gold fixtures
Foto di una piccola stanza da bagno boho chic con ante lisce, ante in legno scuro, WC a due pezzi, piastrelle bianche, piastrelle in ceramica, pareti verdi, pavimento in marmo, lavabo sottopiano, top in quarzo composito, pavimento nero, top bianco, un lavabo, mobile bagno sospeso e carta da parati
Foto di una piccola stanza da bagno boho chic con ante lisce, ante in legno scuro, WC a due pezzi, piastrelle bianche, piastrelle in ceramica, pareti verdi, pavimento in marmo, lavabo sottopiano, top in quarzo composito, pavimento nero, top bianco, un lavabo, mobile bagno sospeso e carta da parati
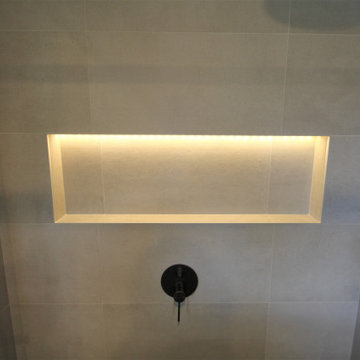
Immagine di una stanza da bagno eclettica di medie dimensioni con ante nere, WC monopezzo, piastrelle grigie, piastrelle in gres porcellanato, pavimento alla veneziana, top in superficie solida, top bianco, un lavabo e mobile bagno sospeso
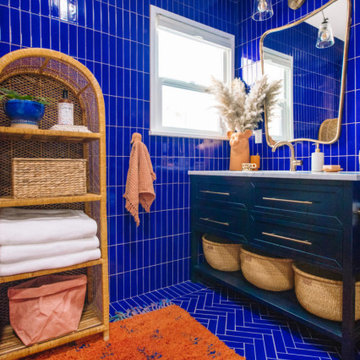
Go monochromatic with your bathroom tile choice to give your space a fresh vibe. Give your vanity area height by bringing your tile to the ceiling as seen in this lively blue bathroom.
DESIGN
Kelly Mindell
PHOTOS
Jeff Mindell
Tile Shown: 2x8 in Azul
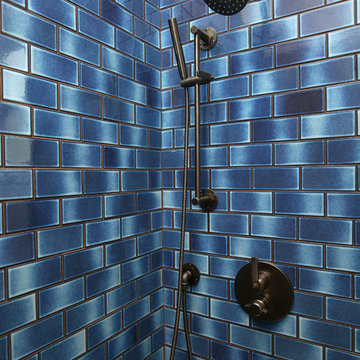
Continental Subway tile in royal blue from DalTile makes a big statement in this main floor bathroom. Oil rubbed bronze shower fixtures carry the industrial look into the shower.
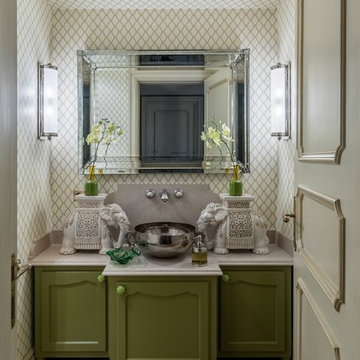
Immagine di una stanza da bagno bohémian con ante con riquadro incassato, ante verdi, lavabo a bacinella, pavimento beige e top bianco
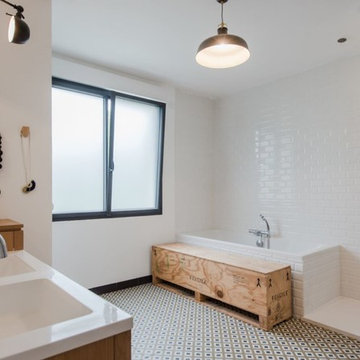
Jours & Nuits © 2018 Houzz
Immagine di una grande stanza da bagno padronale bohémian con ante in legno chiaro, vasca sottopiano, doccia a filo pavimento, piastrelle bianche, piastrelle diamantate, pavimento in cementine e lavabo a consolle
Immagine di una grande stanza da bagno padronale bohémian con ante in legno chiaro, vasca sottopiano, doccia a filo pavimento, piastrelle bianche, piastrelle diamantate, pavimento in cementine e lavabo a consolle
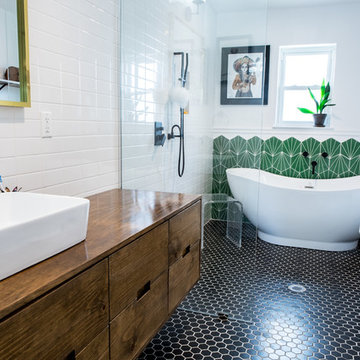
Foto di una stanza da bagno padronale boho chic con ante lisce, ante in legno scuro, vasca freestanding, doccia a filo pavimento, piastrelle verdi, pareti bianche, lavabo a bacinella, top in legno, pavimento nero, doccia aperta e top marrone
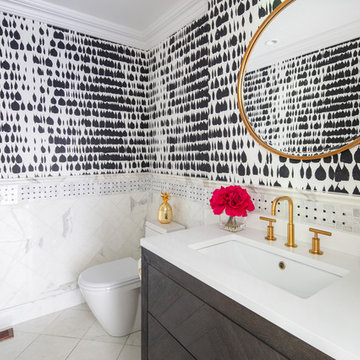
Ispirazione per un bagno di servizio bohémian con ante lisce, ante in legno bruno, lavabo sottopiano e top bianco

Photos by Dana Hoff
Idee per una piccola stanza da bagno con doccia eclettica con ante in stile shaker, ante bianche, doccia alcova, WC a due pezzi, piastrelle bianche, piastrelle in ceramica, pareti bianche, pavimento con piastrelle in ceramica, lavabo sottopiano, top in quarzo composito, pavimento blu, doccia aperta e top grigio
Idee per una piccola stanza da bagno con doccia eclettica con ante in stile shaker, ante bianche, doccia alcova, WC a due pezzi, piastrelle bianche, piastrelle in ceramica, pareti bianche, pavimento con piastrelle in ceramica, lavabo sottopiano, top in quarzo composito, pavimento blu, doccia aperta e top grigio
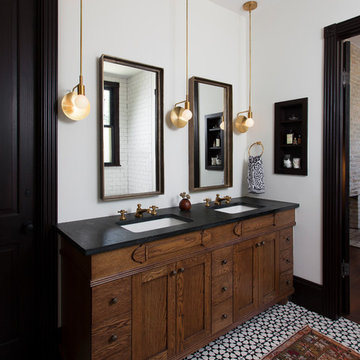
This was a dream project! The clients purchased this 1880s home and wanted to renovate it for their family to live in. It was a true labor of love, and their commitment to getting the details right was admirable. We rehabilitated doors and windows and flooring wherever we could, we milled trim work to match existing and carved our own door rosettes to ensure the historic details were beautifully carried through.
Every finish was made with consideration of wanting a home that would feel historic with integrity, yet would also function for the family and extend into the future as long possible. We were not interested in what is popular or trendy but rather wanted to honor what was right for the home.
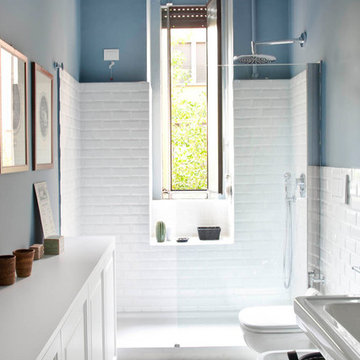
foto Giulio Oriani
The bathroom with white tiles and blue walls
Ispirazione per una piccola stanza da bagno con doccia bohémian con pareti blu, pavimento multicolore, ante con riquadro incassato, ante bianche, doccia alcova, pavimento con piastrelle in ceramica e porta doccia a battente
Ispirazione per una piccola stanza da bagno con doccia bohémian con pareti blu, pavimento multicolore, ante con riquadro incassato, ante bianche, doccia alcova, pavimento con piastrelle in ceramica e porta doccia a battente

Photo by Langdon Clay
Idee per una stanza da bagno padronale boho chic di medie dimensioni con ante lisce, ante in legno scuro, vasca giapponese, doccia aperta, pareti grigie, WC a due pezzi, pavimento in ardesia, lavabo sottopiano e top in superficie solida
Idee per una stanza da bagno padronale boho chic di medie dimensioni con ante lisce, ante in legno scuro, vasca giapponese, doccia aperta, pareti grigie, WC a due pezzi, pavimento in ardesia, lavabo sottopiano e top in superficie solida
Bagni eclettici - Foto e idee per arredare
1

