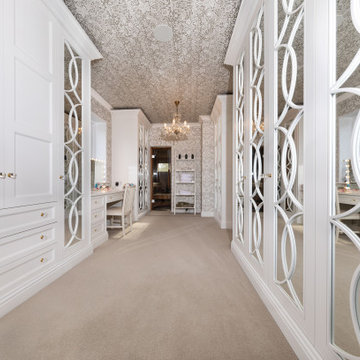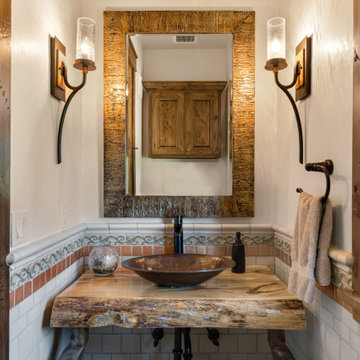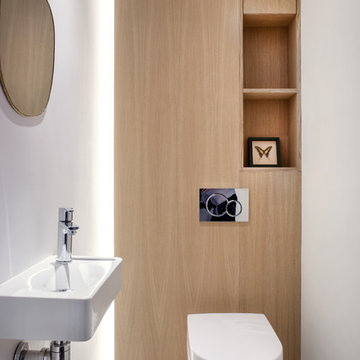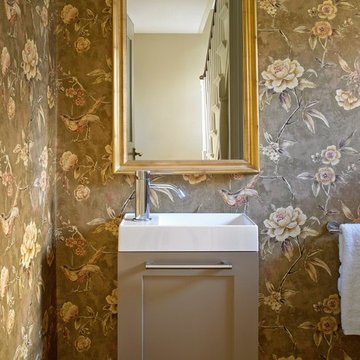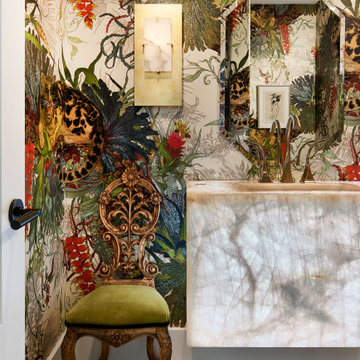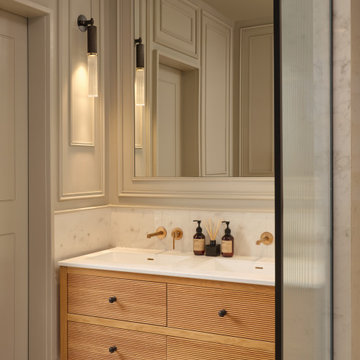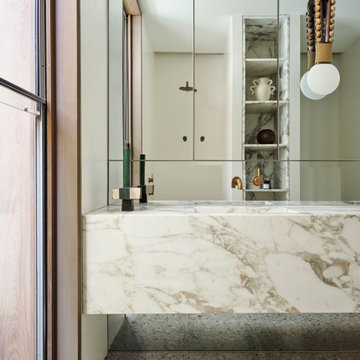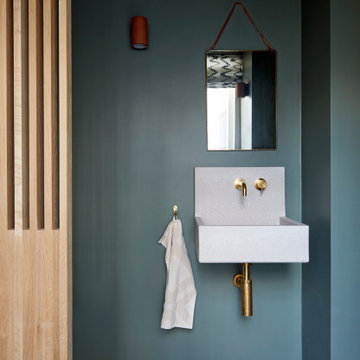Bagni di Servizio marroni, turchesi - Foto e idee per arredare
Filtra anche per:
Budget
Ordina per:Popolari oggi
1 - 20 di 47.854 foto
1 di 3

Esempio di un piccolo bagno di servizio tradizionale con pareti grigie e lavabo a consolle

Ispirazione per un bagno di servizio tradizionale con lavabo sottopiano, ante nere, pareti multicolore e parquet scuro

Photography by Rebecca Lehde
Immagine di un piccolo bagno di servizio design con ante lisce, ante in legno bruno, piastrelle grigie, piastrelle a mosaico, pareti bianche, lavabo integrato e top in cemento
Immagine di un piccolo bagno di servizio design con ante lisce, ante in legno bruno, piastrelle grigie, piastrelle a mosaico, pareti bianche, lavabo integrato e top in cemento

Eye-Land: Named for the expansive white oak savanna views, this beautiful 5,200-square foot family home offers seamless indoor/outdoor living with five bedrooms and three baths, and space for two more bedrooms and a bathroom.
The site posed unique design challenges. The home was ultimately nestled into the hillside, instead of placed on top of the hill, so that it didn’t dominate the dramatic landscape. The openness of the savanna exposes all sides of the house to the public, which required creative use of form and materials. The home’s one-and-a-half story form pays tribute to the site’s farming history. The simplicity of the gable roof puts a modern edge on a traditional form, and the exterior color palette is limited to black tones to strike a stunning contrast to the golden savanna.
The main public spaces have oversized south-facing windows and easy access to an outdoor terrace with views overlooking a protected wetland. The connection to the land is further strengthened by strategically placed windows that allow for views from the kitchen to the driveway and auto court to see visitors approach and children play. There is a formal living room adjacent to the front entry for entertaining and a separate family room that opens to the kitchen for immediate family to gather before and after mealtime.

Modern bathroom with paper recycled wallpaper, backlit semi-circle floating mirror, floating live-edge top and marble vessel sink.
Immagine di un bagno di servizio costiero di medie dimensioni con ante bianche, WC a due pezzi, pareti grigie, parquet chiaro, lavabo a bacinella, top in legno, pavimento beige, top marrone, mobile bagno sospeso e carta da parati
Immagine di un bagno di servizio costiero di medie dimensioni con ante bianche, WC a due pezzi, pareti grigie, parquet chiaro, lavabo a bacinella, top in legno, pavimento beige, top marrone, mobile bagno sospeso e carta da parati

Photographer: Jenn Anibal
Ispirazione per un piccolo bagno di servizio chic con consolle stile comò, lavabo sottopiano, pavimento beige, top bianco, ante in legno scuro, WC monopezzo, pareti multicolore, pavimento in gres porcellanato e top in marmo
Ispirazione per un piccolo bagno di servizio chic con consolle stile comò, lavabo sottopiano, pavimento beige, top bianco, ante in legno scuro, WC monopezzo, pareti multicolore, pavimento in gres porcellanato e top in marmo
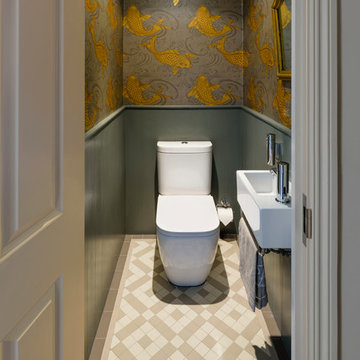
Ed Park
Idee per un bagno di servizio classico con lavabo sospeso, WC a due pezzi e pareti multicolore
Idee per un bagno di servizio classico con lavabo sospeso, WC a due pezzi e pareti multicolore

Tom Harper
Foto di un bagno di servizio chic con lavabo a bacinella, ante lisce, ante in legno bruno, piastrelle multicolore, piastrelle in ardesia e top grigio
Foto di un bagno di servizio chic con lavabo a bacinella, ante lisce, ante in legno bruno, piastrelle multicolore, piastrelle in ardesia e top grigio
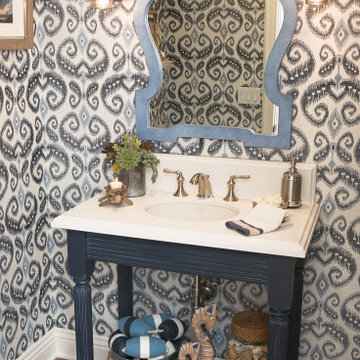
Idee per un piccolo bagno di servizio con consolle stile comò, ante blu, pareti blu, parquet chiaro, lavabo sottopiano, top in marmo, pavimento marrone, top bianco, mobile bagno freestanding e carta da parati

Guest shower room and cloakroom, with seating bench, wardrobe and storage baskets leading onto a guest shower room.
Matchstick wall tiles and black and white encaustic floor tiles, brushed nickel brassware throughout
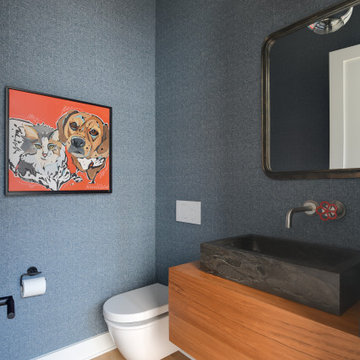
This modern custom home is a beautiful blend of thoughtful design and comfortable living. No detail was left untouched during the design and build process. Taking inspiration from the Pacific Northwest, this home in the Washington D.C suburbs features a black exterior with warm natural woods. The home combines natural elements with modern architecture and features clean lines, open floor plans with a focus on functional living.
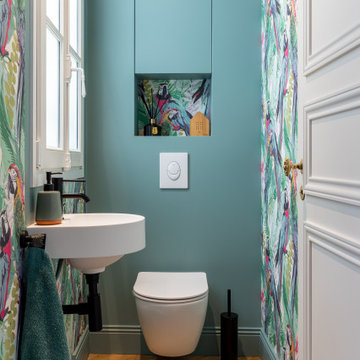
Cet appartement se situe sur les deux derniers étages d’un ancien hôtel particulier avec des vues incroyables sur les toits et les monuments de Paris. C’est donc un duplex de 220 m2 avec un grand espace de réception décloisonné et plusieurs chambres et salles de bain. Les clients ayant beaucoup résidé à l’étranger souhaitaient s’installer définitivement dans ce bel appartement. Pour cela il fallait le refaire à leur goût en collant à leur style de vie. Les enfants de ce couple sont grands, ils commencent eux-même à avoir des enfants. Certains habitent à l’étranger et il était important qu’il y ait un espace pour recevoir enfants et petits enfants confortablement.
Nous avons respecté le style et les contraintes du bâtiment. Les anciens propriétaires avaient créé des pièces consécutives dans l’espace vie/convivialité et les clients préféraient ouvrir au maximum. Nous avons refait de nombreux éléments dans les règles de l’art, et notamment les moulures en staff, les vitraux à l’ancienne, la cheminée du salon qui avait été détruite ainsi que les parquets en très mauvais état. Toutes les fenêtres de l’appartement ont été changées en respectant le style de l’existant.
Cheminée entièrement refaite à l’ancienne, menuiserie sur mesure en mdf peint et en placage chêne naturel, électrification LED des menuiseries, volets intérieurs en bois à panneaux sur fenêtres gueule de loup à l’ancienne. Vitraux entièrement refaits, moulures staff reprises entièrement... Tout le soin a été apporté à cette belle rénovation pour un résultat optimal.
Démolition, maçonnerie, staff, plomberie, électricité, menuiserie, cuisine, sanitaires, peintures, changement de toutes les huisseries extérieures, escalier, isolation phonique des murs et du sol, pose de parquets anciens et nouveaux…
Fil conducteur : simplicité, accueil, sérénité, bel ouvrage et beaux matériaux, accessoires mat
Bagni di Servizio marroni, turchesi - Foto e idee per arredare
1
