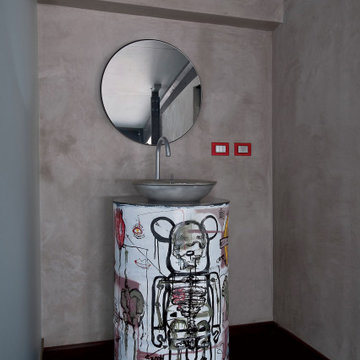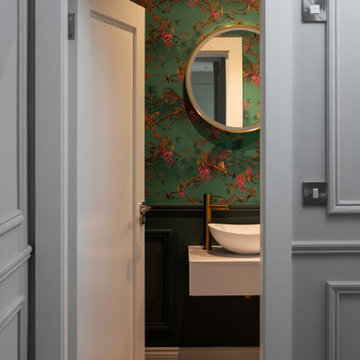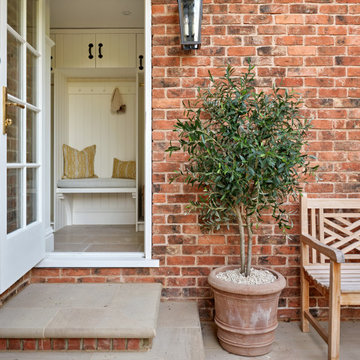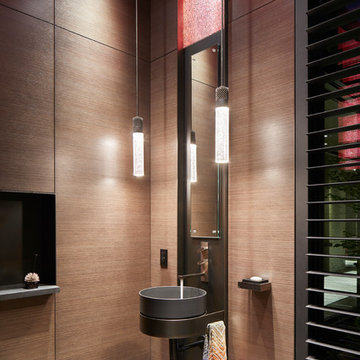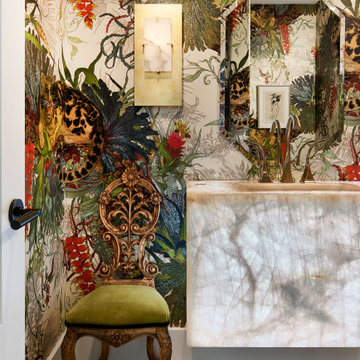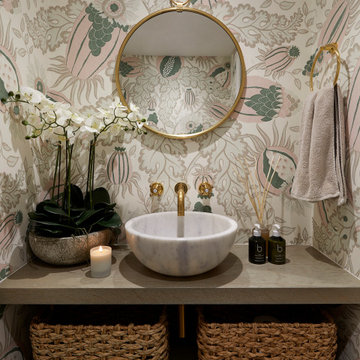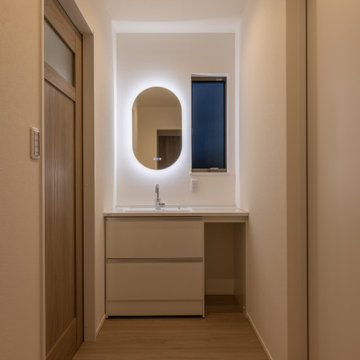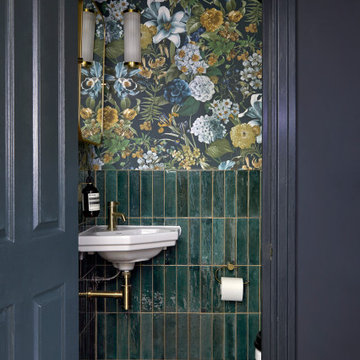Bagni di Servizio marroni, grigi - Foto e idee per arredare
Filtra anche per:
Budget
Ordina per:Popolari oggi
1 - 20 di 61.016 foto
1 di 3

Above and Beyond is the third residence in a four-home collection in Paradise Valley, Arizona. Originally the site of the abandoned Kachina Elementary School, the infill community, appropriately named Kachina Estates, embraces the remarkable views of Camelback Mountain.
Nestled into an acre sized pie shaped cul-de-sac lot, the lot geometry and front facing view orientation created a remarkable privacy challenge and influenced the forward facing facade and massing. An iconic, stone-clad massing wall element rests within an oversized south-facing fenestration, creating separation and privacy while affording views “above and beyond.”
Above and Beyond has Mid-Century DNA married with a larger sense of mass and scale. The pool pavilion bridges from the main residence to a guest casita which visually completes the need for protection and privacy from street and solar exposure.
The pie-shaped lot which tapered to the south created a challenge to harvest south light. This was one of the largest spatial organization influencers for the design. The design undulates to embrace south sun and organically creates remarkable outdoor living spaces.
This modernist home has a palate of granite and limestone wall cladding, plaster, and a painted metal fascia. The wall cladding seamlessly enters and exits the architecture affording interior and exterior continuity.
Kachina Estates was named an Award of Merit winner at the 2019 Gold Nugget Awards in the category of Best Residential Detached Collection of the Year. The annual awards ceremony was held at the Pacific Coast Builders Conference in San Francisco, CA in May 2019.
Project Details: Above and Beyond
Architecture: Drewett Works
Developer/Builder: Bedbrock Developers
Interior Design: Est Est
Land Planner/Civil Engineer: CVL Consultants
Photography: Dino Tonn and Steven Thompson
Awards:
Gold Nugget Award of Merit - Kachina Estates - Residential Detached Collection of the Year

This pretty powder bath is part of a whole house design and renovation by Haven Design and Construction. The herringbone marble flooring provides a subtle pattern that reflects the gray and white color scheme of this elegant powder bath. A soft gray wallpaper with beaded octagon geometric design provides sophistication to the tiny jewelbox powder room, while the gold and glass chandelier adds drama. The furniture detailing of the custom vanity cabinet adds further detail. This powder bath is sure to impress guests.
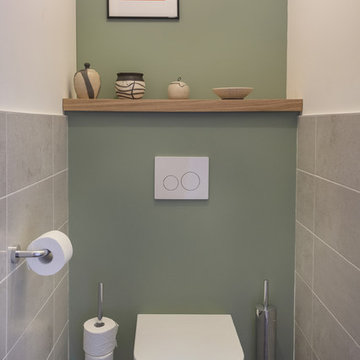
Souvent délaissés, ils méritent aussi toute notre attention ! Photos Lucie Thomas
Ispirazione per un piccolo bagno di servizio design con WC sospeso e pareti verdi
Ispirazione per un piccolo bagno di servizio design con WC sospeso e pareti verdi

Idee per un bagno di servizio minimalista con pareti marroni, lavabo a bacinella, top in onice, top multicolore, WC monopezzo, pavimento marrone e pareti in legno

beach house, coastal decor, coastal home. powder room
Idee per un bagno di servizio stile marinaro con WC monopezzo, pareti blu e lavabo a colonna
Idee per un bagno di servizio stile marinaro con WC monopezzo, pareti blu e lavabo a colonna

Timothy Gormley/www.tgimage.com
Idee per un bagno di servizio tradizionale con ante in stile shaker, ante in legno chiaro, pareti grigie, lavabo a bacinella, top in marmo, pavimento grigio e top bianco
Idee per un bagno di servizio tradizionale con ante in stile shaker, ante in legno chiaro, pareti grigie, lavabo a bacinella, top in marmo, pavimento grigio e top bianco
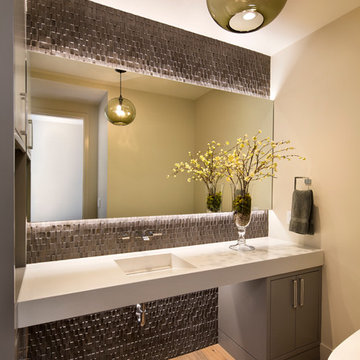
Bernard Andre
Foto di un bagno di servizio minimal con ante lisce, ante grigie, pareti beige, parquet chiaro e lavabo integrato
Foto di un bagno di servizio minimal con ante lisce, ante grigie, pareti beige, parquet chiaro e lavabo integrato

Esempio di un piccolo bagno di servizio moderno con ante lisce, ante in legno bruno, WC monopezzo, piastrelle bianche, piastrelle in pietra, pareti bianche, lavabo a bacinella e top in quarzite

The farmhouse feel flows from the kitchen, through the hallway and all of the way to the powder room. This hall bathroom features a rustic vanity with an integrated sink. The vanity hardware is an urban rubbed bronze and the faucet is in a brushed nickel finish. The bathroom keeps a clean cut look with the installation of the wainscoting.
Photo credit Janee Hartman.

A modern contemporary powder room with travertine tile floor, pencil tile backsplash, hammered finish stainless steel designer vessel sink & matching faucet, large rectangular vanity mirror, modern wall sconces and light fixture, crown moulding, oil rubbed bronze door handles and heavy bathroom trim.
Custom Home Builder and General Contractor for this Home:
Leinster Construction, Inc., Chicago, IL
www.leinsterconstruction.com
Miller + Miller Architectural Photography
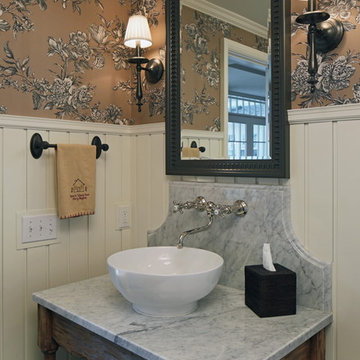
Wainscot paneling, furniture vanity, Marble top, and vessel sink brings the new and old styling together. Cabinetry fabricated by Eurowood Cabinets.
Idee per un bagno di servizio tradizionale con top in marmo, lavabo a bacinella e top grigio
Idee per un bagno di servizio tradizionale con top in marmo, lavabo a bacinella e top grigio
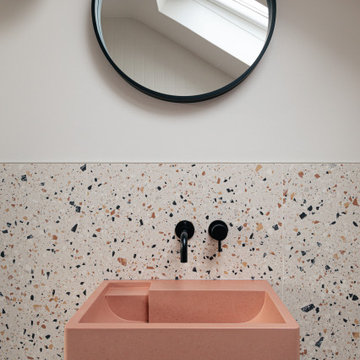
The project stands as a testament to the blend of heritage and contemporary comfort, reflecting the charm of a conservation area in Barnes.
Idee per un bagno di servizio minimal
Idee per un bagno di servizio minimal
Bagni di Servizio marroni, grigi - Foto e idee per arredare
1
