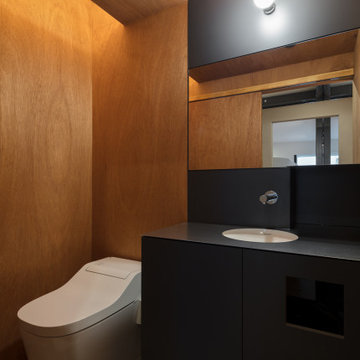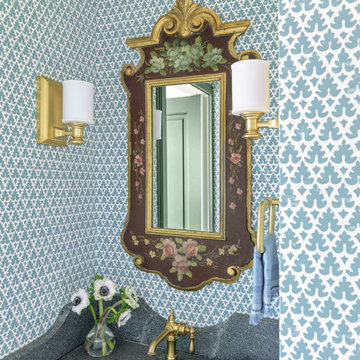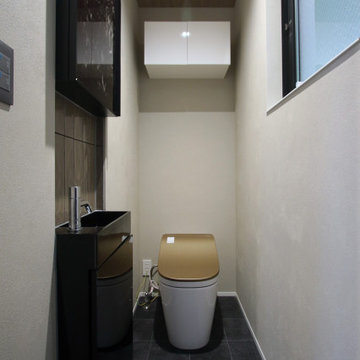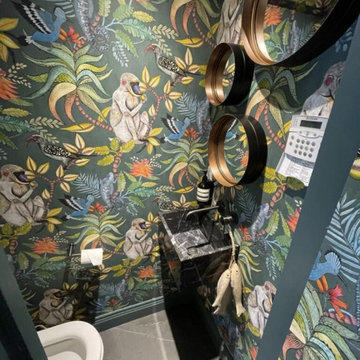Bagni di Servizio con top nero e soffitto in legno - Foto e idee per arredare
Filtra anche per:
Budget
Ordina per:Popolari oggi
1 - 11 di 11 foto
1 di 3

This modern bathroom, featuring an integrated vanity, emanates a soothing atmosphere. The calming ambiance is accentuated by the choice of tiles, creating a harmonious and tranquil environment. The thoughtful design elements contribute to a contemporary and serene bathroom space.

Perched high above the Islington Golf course, on a quiet cul-de-sac, this contemporary residential home is all about bringing the outdoor surroundings in. In keeping with the French style, a metal and slate mansard roofline dominates the façade, while inside, an open concept main floor split across three elevations, is punctuated by reclaimed rough hewn fir beams and a herringbone dark walnut floor. The elegant kitchen includes Calacatta marble countertops, Wolf range, SubZero glass paned refrigerator, open walnut shelving, blue/black cabinetry with hand forged bronze hardware and a larder with a SubZero freezer, wine fridge and even a dog bed. The emphasis on wood detailing continues with Pella fir windows framing a full view of the canopy of trees that hang over the golf course and back of the house. This project included a full reimagining of the backyard landscaping and features the use of Thermory decking and a refurbished in-ground pool surrounded by dark Eramosa limestone. Design elements include the use of three species of wood, warm metals, various marbles, bespoke lighting fixtures and Canadian art as a focal point within each space. The main walnut waterfall staircase features a custom hand forged metal railing with tuning fork spindles. The end result is a nod to the elegance of French Country, mixed with the modern day requirements of a family of four and two dogs!

Ispirazione per un bagno di servizio stile rurale con nessun'anta, ante nere, WC sospeso, pavimento in gres porcellanato, lavabo a bacinella, top in acciaio inossidabile, pavimento beige, top nero, mobile bagno sospeso e soffitto in legno

Powder Room remodeled and designed by OSSI Design. One of our project at Tarzana, CA.
Ispirazione per un bagno di servizio contemporaneo con ante lisce, ante nere, pareti nere, parquet chiaro, lavabo integrato, top in marmo, pavimento beige, top nero, mobile bagno sospeso, soffitto in legno e boiserie
Ispirazione per un bagno di servizio contemporaneo con ante lisce, ante nere, pareti nere, parquet chiaro, lavabo integrato, top in marmo, pavimento beige, top nero, mobile bagno sospeso, soffitto in legno e boiserie

Esempio di un bagno di servizio chic di medie dimensioni con WC monopezzo, piastrelle marroni, piastrelle di ciottoli, pareti marroni, pavimento in ardesia, pavimento marrone, top nero, mobile bagno freestanding, soffitto in legno e pareti in legno

Ispirazione per un bagno di servizio moderno di medie dimensioni con ante a filo, ante nere, pavimento in linoleum, lavabo sottopiano, top in acciaio inossidabile, pavimento grigio, top nero, mobile bagno incassato, soffitto in legno e pareti in legno

Foto di un piccolo bagno di servizio country con ante in stile shaker, ante verdi, WC a due pezzi, pareti blu, parquet chiaro, lavabo sottopiano, top in saponaria, top nero, mobile bagno incassato, soffitto in legno e carta da parati

小さいながらもシックに仕上たトイレスペース
Idee per un bagno di servizio con ante a filo, ante nere, WC monopezzo, piastrelle verdi, piastrelle in gres porcellanato, pareti bianche, pavimento con piastrelle in ceramica, pavimento grigio, top nero, mobile bagno freestanding, soffitto in legno e carta da parati
Idee per un bagno di servizio con ante a filo, ante nere, WC monopezzo, piastrelle verdi, piastrelle in gres porcellanato, pareti bianche, pavimento con piastrelle in ceramica, pavimento grigio, top nero, mobile bagno freestanding, soffitto in legno e carta da parati

In the cloakroom, a captivating mural unfolds as walls come alive with an enchanting panorama of flowers intertwined with a diverse array of whimsical animals. This artistic masterpiece brings an immersive and playful atmosphere, seamlessly blending the beauty of nature with the charm of the animal kingdom. Each corner reveals a delightful surprise, from colorful butterflies fluttering around blossoms to curious animals peeking out from the foliage. This imaginative mural not only transforms the cloakroom into a visually engaging space but also sparks the imagination, making every visit a delightful journey through a magical realm of flora and fauna.

Perched high above the Islington Golf course, on a quiet cul-de-sac, this contemporary residential home is all about bringing the outdoor surroundings in. In keeping with the French style, a metal and slate mansard roofline dominates the façade, while inside, an open concept main floor split across three elevations, is punctuated by reclaimed rough hewn fir beams and a herringbone dark walnut floor. The elegant kitchen includes Calacatta marble countertops, Wolf range, SubZero glass paned refrigerator, open walnut shelving, blue/black cabinetry with hand forged bronze hardware and a larder with a SubZero freezer, wine fridge and even a dog bed. The emphasis on wood detailing continues with Pella fir windows framing a full view of the canopy of trees that hang over the golf course and back of the house. This project included a full reimagining of the backyard landscaping and features the use of Thermory decking and a refurbished in-ground pool surrounded by dark Eramosa limestone. Design elements include the use of three species of wood, warm metals, various marbles, bespoke lighting fixtures and Canadian art as a focal point within each space. The main walnut waterfall staircase features a custom hand forged metal railing with tuning fork spindles. The end result is a nod to the elegance of French Country, mixed with the modern day requirements of a family of four and two dogs!

In the cloakroom, a captivating mural unfolds as walls come alive with an enchanting panorama of flowers intertwined with a diverse array of whimsical animals. This artistic masterpiece brings an immersive and playful atmosphere, seamlessly blending the beauty of nature with the charm of the animal kingdom. Each corner reveals a delightful surprise, from colorful butterflies fluttering around blossoms to curious animals peeking out from the foliage. This imaginative mural not only transforms the cloakroom into a visually engaging space but also sparks the imagination, making every visit a delightful journey through a magical realm of flora and fauna.
Bagni di Servizio con top nero e soffitto in legno - Foto e idee per arredare
1