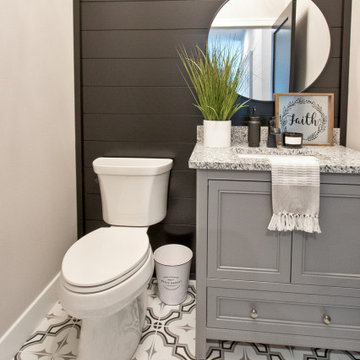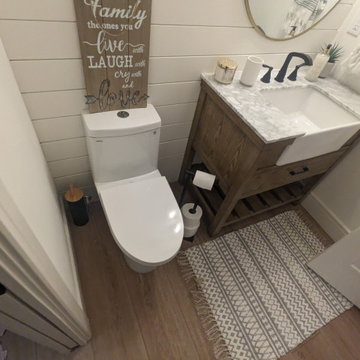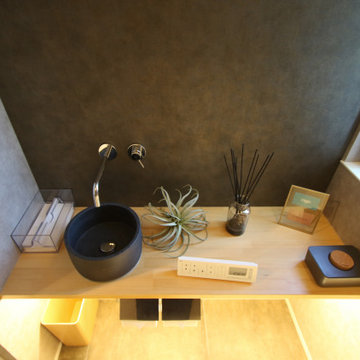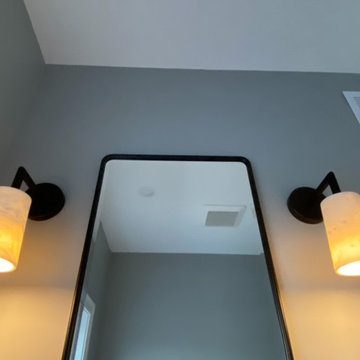Bagni di Servizio con top multicolore e pareti in perlinato - Foto e idee per arredare
Filtra anche per:
Budget
Ordina per:Popolari oggi
1 - 8 di 8 foto
1 di 3

Powder room on the main level has a cowboy rustic quality to it. Reclaimed barn wood shiplap walls make it very warm and rustic. The floating vanity adds a modern touch.

Uniquely situated on a double lot high above the river, this home stands proudly amongst the wooded backdrop. The homeowner's decision for the two-toned siding with dark stained cedar beams fits well with the natural setting. Tour this 2,000 sq ft open plan home with unique spaces above the garage and in the daylight basement.

Embodying many of the key elements that are iconic in craftsman design, the rooms of this home are both luxurious and welcoming. From a kitchen with a statement range hood and dramatic chiseled edge quartz countertops, to a character-rich basement bar and lounge area, to a fashion-lover's dream master closet, this stunning family home has a special charm for everyone and the perfect space for everything.

Powder Room Floor Tile: 8x8 Casablanca - Market
Esempio di un piccolo bagno di servizio mediterraneo con ante con riquadro incassato, ante grigie, WC a due pezzi, pareti bianche, pavimento in gres porcellanato, lavabo sottopiano, top in quarzo composito, pavimento multicolore, top multicolore, mobile bagno incassato e pareti in perlinato
Esempio di un piccolo bagno di servizio mediterraneo con ante con riquadro incassato, ante grigie, WC a due pezzi, pareti bianche, pavimento in gres porcellanato, lavabo sottopiano, top in quarzo composito, pavimento multicolore, top multicolore, mobile bagno incassato e pareti in perlinato

Two walls were taken down to open up the kitchen and to enlarge the dining room by adding the front hallway space to the main area. Powder room and coat closet were relocated from the center of the house to the garage wall. The door to the garage was shifted by 3 feet to extend uninterrupted wall space for kitchen cabinets and to allow for a bigger island.

converted laundry area into bathroom
Immagine di un piccolo bagno di servizio country con consolle stile comò, ante marroni, WC monopezzo, piastrelle bianche, pareti bianche, pavimento con piastrelle effetto legno, lavabo a bacinella, top in marmo, pavimento marrone, top multicolore, mobile bagno freestanding e pareti in perlinato
Immagine di un piccolo bagno di servizio country con consolle stile comò, ante marroni, WC monopezzo, piastrelle bianche, pareti bianche, pavimento con piastrelle effetto legno, lavabo a bacinella, top in marmo, pavimento marrone, top multicolore, mobile bagno freestanding e pareti in perlinato

Foto di un bagno di servizio minimalista con nessun'anta, ante in legno chiaro, WC monopezzo, piastrelle grigie, piastrelle in ceramica, pareti multicolore, pavimento con piastrelle in ceramica, lavabo da incasso, top in legno, pavimento grigio, top multicolore, mobile bagno incassato, soffitto in carta da parati e pareti in perlinato

Two walls were taken down to open up the kitchen and to enlarge the dining room by adding the front hallway space to the main area. Powder room and coat closet were relocated from the center of the house to the garage wall. The door to the garage was shifted by 3 feet to extend uninterrupted wall space for kitchen cabinets and to allow for a bigger island.
Bagni di Servizio con top multicolore e pareti in perlinato - Foto e idee per arredare
1