Bagni di Servizio con top in saponaria e top in superficie solida - Foto e idee per arredare
Ordina per:Popolari oggi
1 - 20 di 3.485 foto

NON C'È DUE SENZA TRE
Capita raramente di approcciare alla realizzazione di un terzo bagno quando hai già concentrato tutte le energie nella progettazione dei due più importanti della casa: padronale e di servizio
Ma la bellezza di realizzarne un terzo?
FARECASA ha scelto @gambinigroup selezionando un gres della serie Hemisphere Laguna, una miscela armoniosa tra metallo e cemento.
Obiettivo ?
Originalità Modernità e Versatilità
Special thanks ⤵️
Rubinetteria @bongioofficial
Sanitari @gsiceramica
Arredo bagno @novellosrl

Ispirazione per un piccolo bagno di servizio american style con lavabo a bacinella, pareti blu, top in superficie solida e piastrelle blu

Photo: Denison Lourenco
Idee per un bagno di servizio classico con lavabo sottopiano, ante in stile shaker, ante bianche, top in saponaria, WC monopezzo e top grigio
Idee per un bagno di servizio classico con lavabo sottopiano, ante in stile shaker, ante bianche, top in saponaria, WC monopezzo e top grigio

apaiser Sublime Single Vanity in 'Diamond White' at the master ensuite in Wimbledon Avenue, VIC, Australia. Developed by Penfold Group | Designed by Taylor Pressly Architects |
Build by Melbourne Construction Management | Photography by Peter Clarke

A secondary hallway leads into a guest wing which features the powder room. The decorative tile flooring of the entryway and the kitchen was intentionally run into the powder room. The cabinet which features an integrated white glass counter/sink was procured from a specialized website. An Arabian silver-leafed mirror is mounted over a silk-based wall covering by Phillip Jeffries.

Great wallpaper can transform an ordinary, small space into a WOW space. We used a jungle dream wallpaper from Aimee Wilder to pack a punch in this tiny powder room.
Dark wall hung cabinets and a crisp white counter top let the wallpaper shine. Brass plumbing fixtures from Rejuvination and lighting fixtures with a modern vibe from Cedar and Moss add luxurious, contemporary touches.
Cabinet Paint Color: Sherwin Williams SW2838 “Polished Mahogoany”
photo credit: Rebecca McAlpin
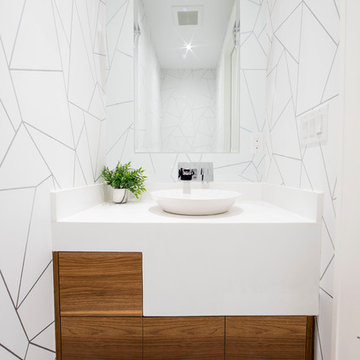
Idee per un bagno di servizio design di medie dimensioni con ante lisce, ante in legno scuro, pareti bianche, lavabo a bacinella, pavimento grigio, top bianco, pavimento in marmo e top in superficie solida

Ispirazione per un piccolo bagno di servizio tradizionale con ante con riquadro incassato, ante grigie, WC a due pezzi, pareti grigie, pavimento in gres porcellanato, lavabo integrato, top in superficie solida e pavimento grigio
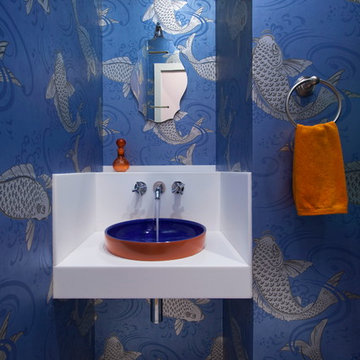
Дизайнер: Катя Чистова
Фотограф: Дмитрий Чистов
Idee per un bagno di servizio minimal con pareti blu, top in superficie solida, lavabo a bacinella e pavimento multicolore
Idee per un bagno di servizio minimal con pareti blu, top in superficie solida, lavabo a bacinella e pavimento multicolore

Powder room with table style vanity that was fabricated in our exclusive Bay Area cabinet shop. Ann Sacks Clodagh Shield tiled wall adds interest to this very small powder room that had previously been a hallway closet.

Updating of this Venice Beach bungalow home was a real treat. Timing was everything here since it was supposed to go on the market in 30day. (It took us 35days in total for a complete remodel).
The corner lot has a great front "beach bum" deck that was completely refinished and fenced for semi-private feel.
The entire house received a good refreshing paint including a new accent wall in the living room.
The kitchen was completely redo in a Modern vibe meets classical farmhouse with the labyrinth backsplash and reclaimed wood floating shelves.
Notice also the rugged concrete look quartz countertop.
A small new powder room was created from an old closet space, funky street art walls tiles and the gold fixtures with a blue vanity once again are a perfect example of modern meets farmhouse.
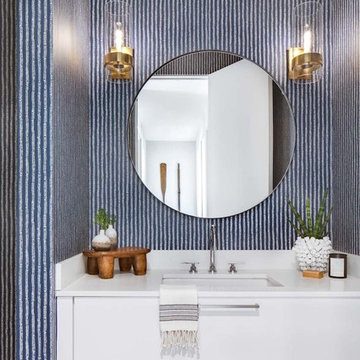
Immagine di un bagno di servizio stile marino con ante lisce, ante bianche, pareti blu, lavabo sottopiano, pavimento marrone, top bianco e top in superficie solida

Immagine di un piccolo bagno di servizio design con ante lisce, ante bianche, WC monopezzo, piastrelle grigie, lastra di vetro, pareti bianche, pavimento in legno massello medio, lavabo sottopiano, top in saponaria, pavimento marrone e top bianco

Ispirazione per un piccolo bagno di servizio classico con consolle stile comò, ante in legno bruno, pareti beige, pavimento con piastrelle a mosaico, lavabo sottopiano, top in superficie solida, pavimento bianco e top bianco

Foto di un piccolo bagno di servizio classico con consolle stile comò, WC a due pezzi, pareti multicolore, parquet scuro, lavabo a colonna, top in superficie solida, pavimento marrone e top bianco
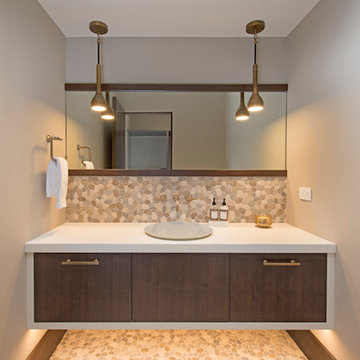
Immagine di un bagno di servizio minimal con ante lisce, pavimento in gres porcellanato e top in superficie solida
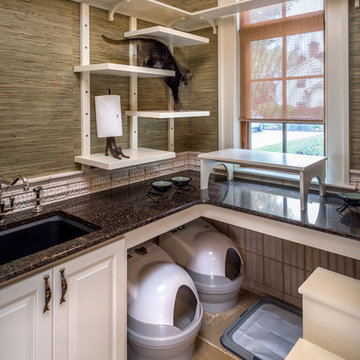
Rick Lee
Idee per un bagno di servizio chic di medie dimensioni con ante con bugna sagomata, ante bianche, pareti verdi, lavabo sottopiano, pavimento beige e top in superficie solida
Idee per un bagno di servizio chic di medie dimensioni con ante con bugna sagomata, ante bianche, pareti verdi, lavabo sottopiano, pavimento beige e top in superficie solida
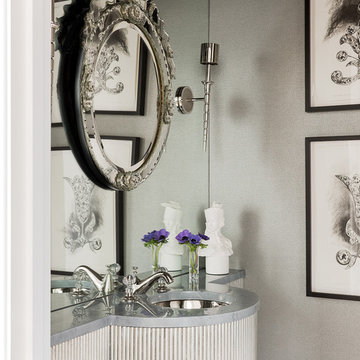
Photographer: Michael Lee
Ispirazione per un piccolo bagno di servizio tradizionale con pareti grigie, lavabo sottopiano, top in superficie solida e top grigio
Ispirazione per un piccolo bagno di servizio tradizionale con pareti grigie, lavabo sottopiano, top in superficie solida e top grigio

Sid Levin
Revolution Design Build
Idee per un bagno di servizio minimalista con lavabo sottopiano, ante lisce, ante in legno chiaro, top in superficie solida, piastrelle blu, piastrelle in ceramica, pareti bianche, pavimento con piastrelle in ceramica e pavimento multicolore
Idee per un bagno di servizio minimalista con lavabo sottopiano, ante lisce, ante in legno chiaro, top in superficie solida, piastrelle blu, piastrelle in ceramica, pareti bianche, pavimento con piastrelle in ceramica e pavimento multicolore

The beautiful, old barn on this Topsfield estate was at risk of being demolished. Before approaching Mathew Cummings, the homeowner had met with several architects about the structure, and they had all told her that it needed to be torn down. Thankfully, for the sake of the barn and the owner, Cummings Architects has a long and distinguished history of preserving some of the oldest timber framed homes and barns in the U.S.
Once the homeowner realized that the barn was not only salvageable, but could be transformed into a new living space that was as utilitarian as it was stunning, the design ideas began flowing fast. In the end, the design came together in a way that met all the family’s needs with all the warmth and style you’d expect in such a venerable, old building.
On the ground level of this 200-year old structure, a garage offers ample room for three cars, including one loaded up with kids and groceries. Just off the garage is the mudroom – a large but quaint space with an exposed wood ceiling, custom-built seat with period detailing, and a powder room. The vanity in the powder room features a vanity that was built using salvaged wood and reclaimed bluestone sourced right on the property.
Original, exposed timbers frame an expansive, two-story family room that leads, through classic French doors, to a new deck adjacent to the large, open backyard. On the second floor, salvaged barn doors lead to the master suite which features a bright bedroom and bath as well as a custom walk-in closet with his and hers areas separated by a black walnut island. In the master bath, hand-beaded boards surround a claw-foot tub, the perfect place to relax after a long day.
In addition, the newly restored and renovated barn features a mid-level exercise studio and a children’s playroom that connects to the main house.
From a derelict relic that was slated for demolition to a warmly inviting and beautifully utilitarian living space, this barn has undergone an almost magical transformation to become a beautiful addition and asset to this stately home.
Bagni di Servizio con top in saponaria e top in superficie solida - Foto e idee per arredare
1