Bagni di Servizio con ante lisce e top in saponaria - Foto e idee per arredare
Filtra anche per:
Budget
Ordina per:Popolari oggi
1 - 20 di 35 foto
1 di 3

Immagine di un piccolo bagno di servizio design con ante lisce, ante bianche, WC monopezzo, piastrelle grigie, lastra di vetro, pareti bianche, pavimento in legno massello medio, lavabo sottopiano, top in saponaria, pavimento marrone e top bianco

Kasia Karska Design is a design-build firm located in the heart of the Vail Valley and Colorado Rocky Mountains. The design and build process should feel effortless and enjoyable. Our strengths at KKD lie in our comprehensive approach. We understand that when our clients look for someone to design and build their dream home, there are many options for them to choose from.
With nearly 25 years of experience, we understand the key factors that create a successful building project.
-Seamless Service – we handle both the design and construction in-house
-Constant Communication in all phases of the design and build
-A unique home that is a perfect reflection of you
-In-depth understanding of your requirements
-Multi-faceted approach with additional studies in the traditions of Vaastu Shastra and Feng Shui Eastern design principles
Because each home is entirely tailored to the individual client, they are all one-of-a-kind and entirely unique. We get to know our clients well and encourage them to be an active part of the design process in order to build their custom home. One driving factor as to why our clients seek us out is the fact that we handle all phases of the home design and build. There is no challenge too big because we have the tools and the motivation to build your custom home. At Kasia Karska Design, we focus on the details; and, being a women-run business gives us the advantage of being empathetic throughout the entire process. Thanks to our approach, many clients have trusted us with the design and build of their homes.
If you’re ready to build a home that’s unique to your lifestyle, goals, and vision, Kasia Karska Design’s doors are always open. We look forward to helping you design and build the home of your dreams, your own personal sanctuary.

Solid rustic hickory doors with horizontal grain on floating vanity with stone vessel sink.
Photographer - Luke Cebulak
Idee per un bagno di servizio nordico con ante lisce, ante in legno scuro, piastrelle grigie, piastrelle in ceramica, pareti grigie, pavimento in gres porcellanato, lavabo a bacinella, top in saponaria, pavimento grigio e top grigio
Idee per un bagno di servizio nordico con ante lisce, ante in legno scuro, piastrelle grigie, piastrelle in ceramica, pareti grigie, pavimento in gres porcellanato, lavabo a bacinella, top in saponaria, pavimento grigio e top grigio

Potomac, Maryland Transitional Powder Room
#JenniferGilmer -
http://www.gilmerkitchens.com/
Photography by Bob Narod

This new powder room was carved from existing space within the home and part of a larger renovation. Near its location in the existing space was an ensuite bedroom that was relocated above the garage. The clients have a love of natural elements and wanted the powder room to be generous with a modern and organic feel. This aesthetic direction led us to choosing a soothing paint color and tile with earth tones and texture, both in mosaic and large format. A custom stained floating vanity offers roomy storage and helps to expand the space by allowing the entire floor to be visible upon entering. A stripe of the mosaic wall tile on the floor draws the eye straight to the window wall across the room. A unique metal tile border is used to separate wall materials while complimenting the pattern and texture of the vanity hardware. Modern wall sconces and framed mirror add pizazz without taking away from the whole.
Photo: Peter Krupenye

Kurnat Woodworking custom made vanities
Ispirazione per un bagno di servizio moderno di medie dimensioni con ante lisce, ante grigie, WC a due pezzi, pareti beige, pavimento in gres porcellanato, lavabo sottopiano, top in saponaria, pavimento grigio e top bianco
Ispirazione per un bagno di servizio moderno di medie dimensioni con ante lisce, ante grigie, WC a due pezzi, pareti beige, pavimento in gres porcellanato, lavabo sottopiano, top in saponaria, pavimento grigio e top bianco

Foto di un bagno di servizio minimal di medie dimensioni con ante lisce, ante in legno bruno, piastrelle grigie, piastrelle di marmo, pareti beige, parquet scuro, lavabo a bacinella, top in saponaria e pavimento marrone
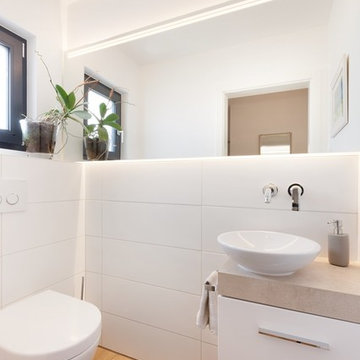
Die schmucke Gäste-Toilette ist schön hell und modern eingerichtet.
Idee per un piccolo bagno di servizio design con ante lisce, ante bianche, WC a due pezzi, piastrelle bianche, piastrelle in ceramica, pareti bianche, parquet chiaro, lavabo a bacinella, top in saponaria, pavimento marrone e top marrone
Idee per un piccolo bagno di servizio design con ante lisce, ante bianche, WC a due pezzi, piastrelle bianche, piastrelle in ceramica, pareti bianche, parquet chiaro, lavabo a bacinella, top in saponaria, pavimento marrone e top marrone
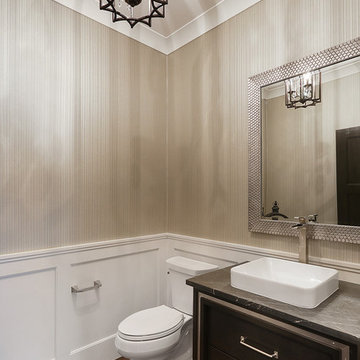
The metal detail on this powder room vanity gives the vanity a more industrial feel while the wallpaper and wall panels lean towards a more traditional powder room. It is nice to mix the trends together for a unique space for your guests to enjoy.
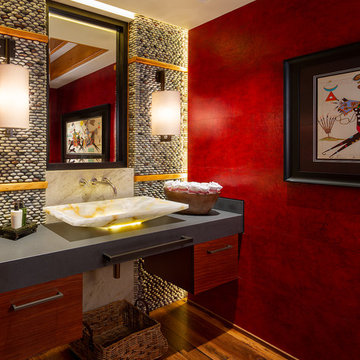
Idee per un bagno di servizio stile rurale di medie dimensioni con ante lisce, piastrelle di ciottoli, pavimento in legno massello medio, top in saponaria, top grigio, piastrelle multicolore, pareti rosse e lavabo a bacinella
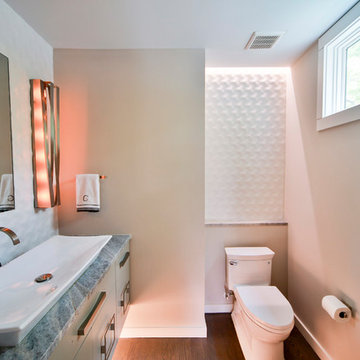
The powder room has a cove above the toilet and under cabinet lighting beneath the floating millwork. The tile has a geometric pattern/texture.
Photo - FCS Photos
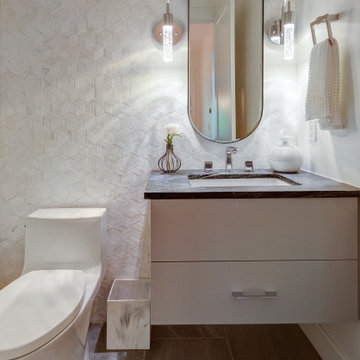
How do you bring a small space to the next level? Tile all the way up to the ceiling! This 3 dimensional, marble tile bounces off the wall and gives the space the wow it desires. It compliments the soapstone vanity top and the floating, custom vanity but neither get ignored.
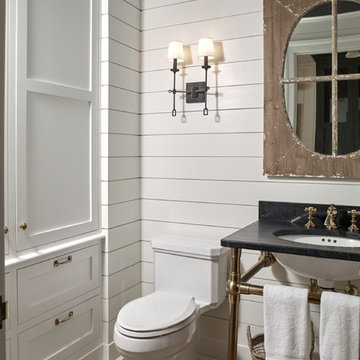
Darren Setlow Photography
Foto di un bagno di servizio tradizionale di medie dimensioni con ante lisce, ante bianche, pareti bianche, pavimento in gres porcellanato, top in saponaria e top nero
Foto di un bagno di servizio tradizionale di medie dimensioni con ante lisce, ante bianche, pareti bianche, pavimento in gres porcellanato, top in saponaria e top nero
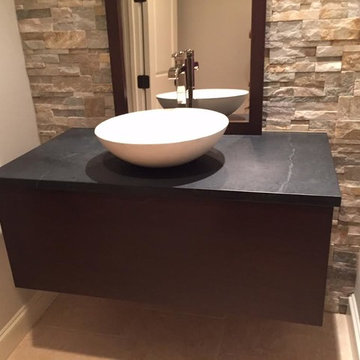
Immagine di un piccolo bagno di servizio design con ante lisce, ante nere, pareti beige, pavimento con piastrelle in ceramica, lavabo a colonna, piastrelle beige, piastrelle in pietra, top in saponaria e pavimento beige
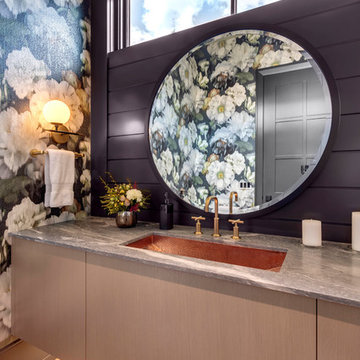
Zoonmedia
Foto di un bagno di servizio country con pareti nere, parquet chiaro, lavabo sottopiano, top in saponaria, top grigio, ante lisce, ante in legno chiaro e pavimento beige
Foto di un bagno di servizio country con pareti nere, parquet chiaro, lavabo sottopiano, top in saponaria, top grigio, ante lisce, ante in legno chiaro e pavimento beige
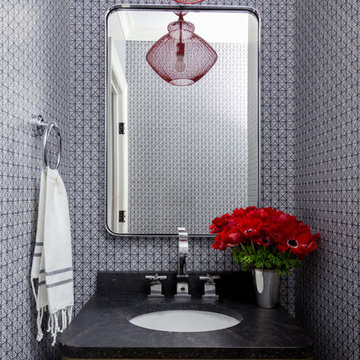
Interior Design, Custom Millwork & Furniture Design by Chango & Co.
Photography by Raquel Langworthy
See the story in Domino Magazine
Immagine di un piccolo bagno di servizio minimal con ante lisce, ante marroni, pareti nere, pavimento in legno massello medio, lavabo da incasso, top in saponaria e pavimento marrone
Immagine di un piccolo bagno di servizio minimal con ante lisce, ante marroni, pareti nere, pavimento in legno massello medio, lavabo da incasso, top in saponaria e pavimento marrone
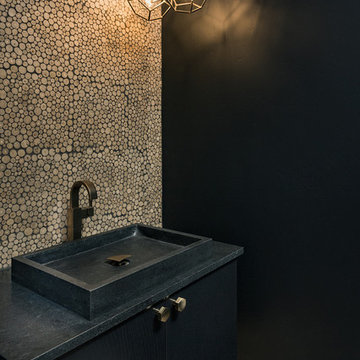
© Scott Griggs Photography
Immagine di un piccolo bagno di servizio contemporaneo con ante lisce, ante nere, piastrelle beige, piastrelle a mosaico, pareti nere, parquet chiaro, lavabo a bacinella, top in saponaria, pavimento beige e top nero
Immagine di un piccolo bagno di servizio contemporaneo con ante lisce, ante nere, piastrelle beige, piastrelle a mosaico, pareti nere, parquet chiaro, lavabo a bacinella, top in saponaria, pavimento beige e top nero
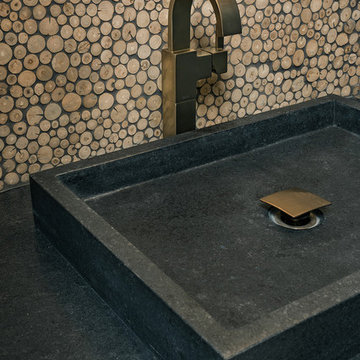
© Scott Griggs Photography
Ispirazione per un piccolo bagno di servizio minimal con ante lisce, ante nere, piastrelle beige, piastrelle a mosaico, pareti nere, parquet chiaro, lavabo a bacinella, top in saponaria, pavimento beige e top nero
Ispirazione per un piccolo bagno di servizio minimal con ante lisce, ante nere, piastrelle beige, piastrelle a mosaico, pareti nere, parquet chiaro, lavabo a bacinella, top in saponaria, pavimento beige e top nero
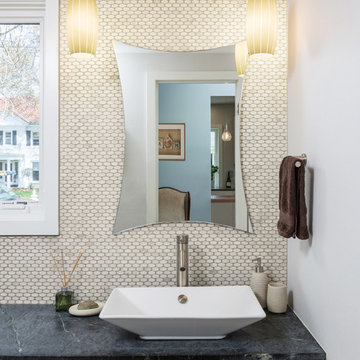
The first floor powder room features a mosaic full wall marble backsplash and slate countertop. The zen like bathroom is illuminated by two pendant lights and also with natural light from the new window
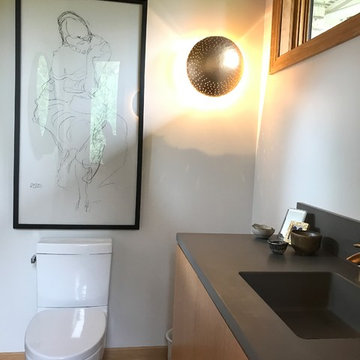
Foto di un bagno di servizio moderno di medie dimensioni con ante lisce, ante in legno chiaro, WC monopezzo, pareti bianche, parquet chiaro, lavabo integrato, top in saponaria e top grigio
Bagni di Servizio con ante lisce e top in saponaria - Foto e idee per arredare
1