Bagni di Servizio con ante in stile shaker e top in quarzo composito - Foto e idee per arredare
Filtra anche per:
Budget
Ordina per:Popolari oggi
1 - 20 di 1.088 foto
1 di 3

Immagine di un bagno di servizio country di medie dimensioni con ante in stile shaker, ante verdi, WC monopezzo, pareti verdi, pavimento in vinile, lavabo a bacinella, top in quarzo composito, pavimento nero, top nero, mobile bagno freestanding e carta da parati
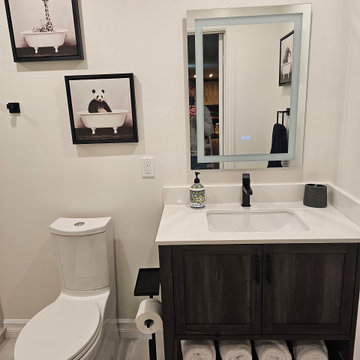
bathroom vanity with mirror and toilet
Immagine di un piccolo bagno di servizio minimal con ante in stile shaker, WC a due pezzi, pareti bianche, pavimento con piastrelle in ceramica, lavabo sottopiano, top in quarzo composito, top bianco e mobile bagno freestanding
Immagine di un piccolo bagno di servizio minimal con ante in stile shaker, WC a due pezzi, pareti bianche, pavimento con piastrelle in ceramica, lavabo sottopiano, top in quarzo composito, top bianco e mobile bagno freestanding

A room bursting with texture but muted and tonal.
Ispirazione per un bagno di servizio moderno di medie dimensioni con ante in stile shaker, ante grigie, pareti grigie, pavimento con piastrelle in ceramica, lavabo sottopiano, top in quarzo composito, pavimento grigio, top grigio, mobile bagno incassato e carta da parati
Ispirazione per un bagno di servizio moderno di medie dimensioni con ante in stile shaker, ante grigie, pareti grigie, pavimento con piastrelle in ceramica, lavabo sottopiano, top in quarzo composito, pavimento grigio, top grigio, mobile bagno incassato e carta da parati

This project was not only full of many bathrooms but also many different aesthetics. The goals were fourfold, create a new master suite, update the basement bath, add a new powder bath and my favorite, make them all completely different aesthetics.
Primary Bath-This was originally a small 60SF full bath sandwiched in between closets and walls of built-in cabinetry that blossomed into a 130SF, five-piece primary suite. This room was to be focused on a transitional aesthetic that would be adorned with Calcutta gold marble, gold fixtures and matte black geometric tile arrangements.
Powder Bath-A new addition to the home leans more on the traditional side of the transitional movement using moody blues and greens accented with brass. A fun play was the asymmetry of the 3-light sconce brings the aesthetic more to the modern side of transitional. My favorite element in the space, however, is the green, pink black and white deco tile on the floor whose colors are reflected in the details of the Australian wallpaper.
Hall Bath-Looking to touch on the home's 70's roots, we went for a mid-mod fresh update. Black Calcutta floors, linear-stacked porcelain tile, mixed woods and strong black and white accents. The green tile may be the star but the matte white ribbed tiles in the shower and behind the vanity are the true unsung heroes.

Colin Price Photography
Immagine di un bagno di servizio eclettico di medie dimensioni con ante in stile shaker, ante blu, WC monopezzo, piastrelle blu, piastrelle in ceramica, pareti bianche, pavimento con piastrelle in ceramica, lavabo sottopiano, top in quarzo composito, pavimento bianco, top bianco e mobile bagno incassato
Immagine di un bagno di servizio eclettico di medie dimensioni con ante in stile shaker, ante blu, WC monopezzo, piastrelle blu, piastrelle in ceramica, pareti bianche, pavimento con piastrelle in ceramica, lavabo sottopiano, top in quarzo composito, pavimento bianco, top bianco e mobile bagno incassato

The powder room vanity was replaced with a black shaker style cabinet and quartz countertop. The bold wallpaper has gold flowers on a black and white background. A brass sconce, faucet and mirror compliment the wallpaper.

Modern farmhouse designs by Jessica Koltun in Dallas, TX. Light oak floors, navy cabinets, blue cabinets, chrome fixtures, gold mirrors, subway tile, zellige square tile, black vertical fireplace tile, black wall sconces, gold chandeliers, gold hardware, navy blue wall tile, marble hex tile, marble geometric tile, modern style, contemporary, modern tile, interior design, real estate, for sale, luxury listing, dark shaker doors, blue shaker cabinets, white subway shower
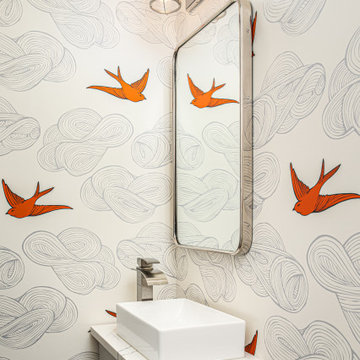
Immagine di un bagno di servizio tradizionale con ante in stile shaker, ante grigie, lavabo a bacinella, top in quarzo composito e top bianco
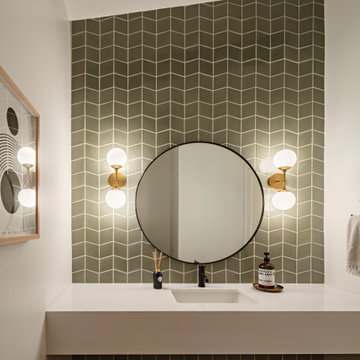
Photo by Roehner + Ryan
Esempio di un bagno di servizio stile americano con ante in stile shaker, ante nere, piastrelle in gres porcellanato, pavimento in gres porcellanato, top in quarzo composito, pavimento grigio e top grigio
Esempio di un bagno di servizio stile americano con ante in stile shaker, ante nere, piastrelle in gres porcellanato, pavimento in gres porcellanato, top in quarzo composito, pavimento grigio e top grigio

Phil Goldman Photography
Esempio di un piccolo bagno di servizio classico con ante in stile shaker, ante blu, pareti blu, pavimento in legno massello medio, lavabo sottopiano, top in quarzo composito, pavimento marrone e top bianco
Esempio di un piccolo bagno di servizio classico con ante in stile shaker, ante blu, pareti blu, pavimento in legno massello medio, lavabo sottopiano, top in quarzo composito, pavimento marrone e top bianco

Christopher Stark Photography
Idee per un bagno di servizio chic con ante in stile shaker, ante grigie, top in quarzo composito, pareti grigie, pavimento in legno massello medio e top grigio
Idee per un bagno di servizio chic con ante in stile shaker, ante grigie, top in quarzo composito, pareti grigie, pavimento in legno massello medio e top grigio

41 West Coastal Retreat Series reveals creative, fresh ideas, for a new look to define the casual beach lifestyle of Naples.
More than a dozen custom variations and sizes are available to be built on your lot. From this spacious 3,000 square foot, 3 bedroom model, to larger 4 and 5 bedroom versions ranging from 3,500 - 10,000 square feet, including guest house options.

Modern Citi Group helped Andrew and Malabika in their renovation journey, as they sought to transform their 2,400 sq ft apartment in Sutton Place.
This comprehensive renovation project encompassed both architectural and construction components. On the architectural front, it involved a legal combination of the two units and layout adjustments to enhance the overall functionality, create an open floor plan and improve the flow of the residence. The construction aspect of the remodel included all areas of the home: the kitchen and dining room, the living room, three bedrooms, the master bathroom, a powder room, and an office/den.
Throughout the renovation process, the primary objective remained to modernize the apartment while ensuring it aligned with the family’s lifestyle and needs. The design challenge was to deliver the modern aesthetics and functionality while preserving some of the existing design features. The designers worked on several layouts and design visualizations so they had options. Finally, the choice was made and the family felt confident in their decision.
From the moment the permits were approved, our construction team set out to transform every corner of this space. During the building phase, we meticulously refinished floors, walls, and ceilings, replaced doors, and updated electrical and plumbing systems.
The main focus of the renovation was to create a seamless flow between the living room, formal dining room, and open kitchen. A stunning waterfall peninsula with pendant lighting, along with Statuario Nuvo Quartz countertop and backsplash, elevated the aesthetics. Matte white cabinetry was added to enhance functionality and storage in the newly remodeled kitchen.
The three bedrooms were elevated with refinished built-in wardrobes and custom closet solutions, adding both usability and elegance. The fully reconfigured master suite bathroom, included a linen closet, elegant Beckett double vanity, MSI Crystal Bianco wall and floor tile, and high-end Delta and Kohler fixtures.
In addition to the comprehensive renovation of the living spaces, we've also transformed the office/entertainment room with the same great attention to detail. Complete with a sleek wet bar featuring a wine fridge, Empira White countertop and backsplash, and a convenient adjacent laundry area with a renovated powder room.
In a matter of several months, Modern Citi Group has redefined luxury living through this meticulous remodel, ensuring every inch of the space reflects unparalleled sophistication, modern functionality, and the unique taste of its owners.
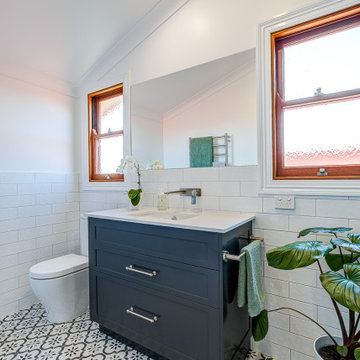
Gorgeous custom made vanity in 2pac cabinetry and 20mm Caesarstone Frosty Carrina completes this Hamptons bathroom renovation.
Esempio di un bagno di servizio di medie dimensioni con ante in stile shaker, piastrelle bianche, top in quarzo composito, top bianco e mobile bagno freestanding
Esempio di un bagno di servizio di medie dimensioni con ante in stile shaker, piastrelle bianche, top in quarzo composito, top bianco e mobile bagno freestanding

Who doesn’t love a jewel box powder room? The beautifully appointed space features wainscot, a custom metallic ceiling, and custom vanity with marble floors. Wallpaper by Nina Campbell for Osborne & Little.

Ispirazione per un bagno di servizio classico di medie dimensioni con ante in stile shaker, ante bianche, WC a due pezzi, piastrelle blu, piastrelle diamantate, pareti grigie, pavimento con piastrelle in ceramica, lavabo sottopiano, top in quarzo composito, pavimento bianco, top bianco e mobile bagno incassato

Esempio di un piccolo bagno di servizio country con ante in stile shaker, ante blu, piastrelle bianche, piastrelle in ceramica, pavimento in cementine, top in quarzo composito, top bianco, WC monopezzo e lavabo sottopiano

Our clients purchased a new house, but wanted to add their own personal style and touches to make it really feel like home. We added a few updated to the exterior, plus paneling in the entryway and formal sitting room, customized the master closet, and cosmetic updates to the kitchen, formal dining room, great room, formal sitting room, laundry room, children’s spaces, nursery, and master suite. All new furniture, accessories, and home-staging was done by InHance. Window treatments, wall paper, and paint was updated, plus we re-did the tile in the downstairs powder room to glam it up. The children’s bedrooms and playroom have custom furnishings and décor pieces that make the rooms feel super sweet and personal. All the details in the furnishing and décor really brought this home together and our clients couldn’t be happier!
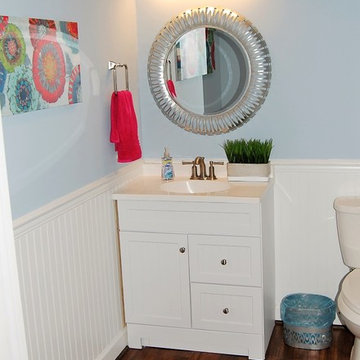
Ispirazione per un bagno di servizio classico di medie dimensioni con ante in stile shaker, ante bianche, WC a due pezzi, pareti blu, parquet scuro, lavabo integrato, top in quarzo composito, pavimento marrone e top bianco

Photo by Jack Gardner
Esempio di un piccolo bagno di servizio costiero con ante in stile shaker, ante grigie, WC a due pezzi, piastrelle beige, piastrelle di ciottoli, pareti grigie, pavimento con piastrelle di ciottoli, lavabo sottopiano e top in quarzo composito
Esempio di un piccolo bagno di servizio costiero con ante in stile shaker, ante grigie, WC a due pezzi, piastrelle beige, piastrelle di ciottoli, pareti grigie, pavimento con piastrelle di ciottoli, lavabo sottopiano e top in quarzo composito
Bagni di Servizio con ante in stile shaker e top in quarzo composito - Foto e idee per arredare
1