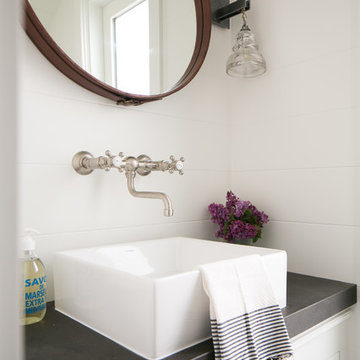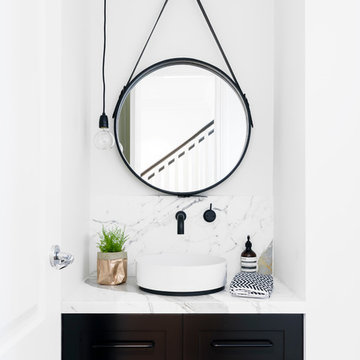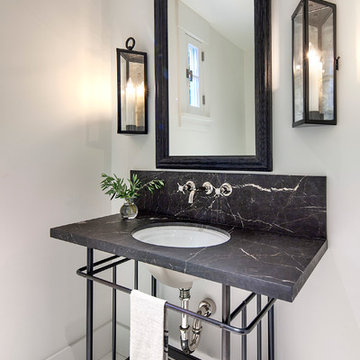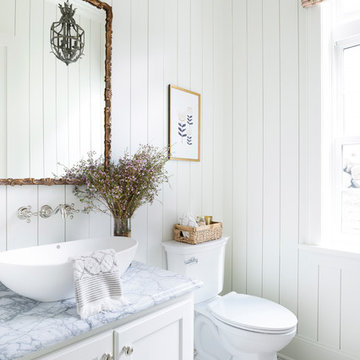Bagni di Servizio con pareti bianche e top grigio - Foto e idee per arredare
Filtra anche per:
Budget
Ordina per:Popolari oggi
1 - 20 di 642 foto
1 di 3

Foto di un piccolo bagno di servizio contemporaneo con piastrelle grigie, piastrelle diamantate, pavimento in terracotta, lavabo sospeso, top in cemento, pavimento arancione, top grigio, mobile bagno sospeso e pareti bianche

Tile: Walker Zanger 4D Diagonal Deep Blue
Sink: Cement Elegance
Faucet: Brizo
Ispirazione per un bagno di servizio moderno di medie dimensioni con ante grigie, WC sospeso, piastrelle blu, piastrelle in ceramica, pareti bianche, pavimento in legno massello medio, lavabo integrato, top in cemento, pavimento marrone, top grigio, mobile bagno sospeso e soffitto in legno
Ispirazione per un bagno di servizio moderno di medie dimensioni con ante grigie, WC sospeso, piastrelle blu, piastrelle in ceramica, pareti bianche, pavimento in legno massello medio, lavabo integrato, top in cemento, pavimento marrone, top grigio, mobile bagno sospeso e soffitto in legno

Ispirazione per un grande bagno di servizio chic con nessun'anta, ante grigie, WC sospeso, piastrelle bianche, pareti bianche, pavimento in gres porcellanato, lavabo sospeso, top in cemento, pavimento beige, top grigio e mobile bagno sospeso

Foto di un bagno di servizio classico di medie dimensioni con ante in stile shaker, ante bianche, WC a due pezzi, piastrelle bianche, piastrelle in ceramica, pareti bianche, pavimento in vinile, lavabo sottopiano, top in quarzo composito, pavimento grigio, top grigio, mobile bagno incassato e pareti in perlinato

This fun powder room, with contemporary wallpaper, glossy gray vanity, chunky ceramic knobs, tall iron mirror, smoked glass and brass light, an gray marble countertop, was created as part of a remodel for a thriving young client, who loves pink, and loves to travel!
Photography by Michelle Drewes

Esempio di un bagno di servizio design con piastrelle bianche, pareti bianche, parquet chiaro, lavabo a bacinella, top in legno, pavimento beige e top grigio

Troy Theis Photography
Esempio di un piccolo bagno di servizio classico con ante con riquadro incassato, ante bianche, lavabo sottopiano, top grigio, pareti bianche e top in granito
Esempio di un piccolo bagno di servizio classico con ante con riquadro incassato, ante bianche, lavabo sottopiano, top grigio, pareti bianche e top in granito

Shop the Look, See the Photo Tour here: https://www.studio-mcgee.com/studioblog/2016/4/4/modern-mountain-home-tour
Watch the Webisode: https://www.youtube.com/watch?v=JtwvqrNPjhU
Travis J Photography

Ryan Garvin
Idee per un bagno di servizio costiero con lavabo a bacinella, ante bianche, pareti bianche, ante con riquadro incassato e top grigio
Idee per un bagno di servizio costiero con lavabo a bacinella, ante bianche, pareti bianche, ante con riquadro incassato e top grigio

The beautiful, old barn on this Topsfield estate was at risk of being demolished. Before approaching Mathew Cummings, the homeowner had met with several architects about the structure, and they had all told her that it needed to be torn down. Thankfully, for the sake of the barn and the owner, Cummings Architects has a long and distinguished history of preserving some of the oldest timber framed homes and barns in the U.S.
Once the homeowner realized that the barn was not only salvageable, but could be transformed into a new living space that was as utilitarian as it was stunning, the design ideas began flowing fast. In the end, the design came together in a way that met all the family’s needs with all the warmth and style you’d expect in such a venerable, old building.
On the ground level of this 200-year old structure, a garage offers ample room for three cars, including one loaded up with kids and groceries. Just off the garage is the mudroom – a large but quaint space with an exposed wood ceiling, custom-built seat with period detailing, and a powder room. The vanity in the powder room features a vanity that was built using salvaged wood and reclaimed bluestone sourced right on the property.
Original, exposed timbers frame an expansive, two-story family room that leads, through classic French doors, to a new deck adjacent to the large, open backyard. On the second floor, salvaged barn doors lead to the master suite which features a bright bedroom and bath as well as a custom walk-in closet with his and hers areas separated by a black walnut island. In the master bath, hand-beaded boards surround a claw-foot tub, the perfect place to relax after a long day.
In addition, the newly restored and renovated barn features a mid-level exercise studio and a children’s playroom that connects to the main house.
From a derelict relic that was slated for demolition to a warmly inviting and beautifully utilitarian living space, this barn has undergone an almost magical transformation to become a beautiful addition and asset to this stately home.

Vanité en noyer avec vasque en pierre. Robinet et poignées au fini noir. Comptoir de quartz gris foncé. Tuile grand format terrazo au plancher. Miroir rond en retrait avec ruban DEL derrière. Luminaire suspendu. Céramique hexagone au mur

Foto di un piccolo bagno di servizio contemporaneo con ante lisce, ante in legno bruno, WC monopezzo, pareti bianche, pavimento con piastrelle effetto legno, lavabo a bacinella, top in quarzo composito, pavimento marrone, top grigio, mobile bagno sospeso e carta da parati

For this classic San Francisco William Wurster house, we complemented the iconic modernist architecture, urban landscape, and Bay views with contemporary silhouettes and a neutral color palette. We subtly incorporated the wife's love of all things equine and the husband's passion for sports into the interiors. The family enjoys entertaining, and the multi-level home features a gourmet kitchen, wine room, and ample areas for dining and relaxing. An elevator conveniently climbs to the top floor where a serene master suite awaits.

Immagine di un bagno di servizio nordico con ante in stile shaker, ante marroni, pareti bianche, lavabo a bacinella, top in marmo, piastrelle di marmo e top grigio

Powder room.
Idee per un bagno di servizio country con lavabo sottopiano, pavimento in gres porcellanato, pareti bianche e top grigio
Idee per un bagno di servizio country con lavabo sottopiano, pavimento in gres porcellanato, pareti bianche e top grigio

Ispirazione per un bagno di servizio country di medie dimensioni con pareti bianche, pavimento in ardesia, lavabo rettangolare, top in granito, pavimento grigio, top grigio, mobile bagno sospeso e pareti in perlinato

Immagine di un piccolo bagno di servizio moderno con pareti bianche, parquet scuro, lavabo integrato, top in marmo, top grigio e mobile bagno sospeso

This powder room, like much of the house, was designed with a minimalist approach. The simple addition of artwork, gives the small room a touch of character and flare.

A mid-tone blue vanity in a Dallas master bathroom
Ispirazione per un grande bagno di servizio stile marino con ante in stile shaker, ante bianche, pavimento in cementine, top in quarzo composito, pavimento blu, pareti bianche, lavabo a bacinella e top grigio
Ispirazione per un grande bagno di servizio stile marino con ante in stile shaker, ante bianche, pavimento in cementine, top in quarzo composito, pavimento blu, pareti bianche, lavabo a bacinella e top grigio

Willow Lane House | POWDER ROOM
Builder: SD Custom Homes
Interior Design: Bria Hammel Interiors
Architect: David Charlez Designs
Foto di un bagno di servizio classico con ante in stile shaker, ante bianche, WC a due pezzi, pareti bianche, lavabo a bacinella e top grigio
Foto di un bagno di servizio classico con ante in stile shaker, ante bianche, WC a due pezzi, pareti bianche, lavabo a bacinella e top grigio
Bagni di Servizio con pareti bianche e top grigio - Foto e idee per arredare
1