Bagni di Servizio con pareti bianche e soffitto ribassato - Foto e idee per arredare
Filtra anche per:
Budget
Ordina per:Popolari oggi
1 - 20 di 100 foto
1 di 3

This 1910 West Highlands home was so compartmentalized that you couldn't help to notice you were constantly entering a new room every 8-10 feet. There was also a 500 SF addition put on the back of the home to accommodate a living room, 3/4 bath, laundry room and back foyer - 350 SF of that was for the living room. Needless to say, the house needed to be gutted and replanned.
Kitchen+Dining+Laundry-Like most of these early 1900's homes, the kitchen was not the heartbeat of the home like they are today. This kitchen was tucked away in the back and smaller than any other social rooms in the house. We knocked out the walls of the dining room to expand and created an open floor plan suitable for any type of gathering. As a nod to the history of the home, we used butcherblock for all the countertops and shelving which was accented by tones of brass, dusty blues and light-warm greys. This room had no storage before so creating ample storage and a variety of storage types was a critical ask for the client. One of my favorite details is the blue crown that draws from one end of the space to the other, accenting a ceiling that was otherwise forgotten.
Primary Bath-This did not exist prior to the remodel and the client wanted a more neutral space with strong visual details. We split the walls in half with a datum line that transitions from penny gap molding to the tile in the shower. To provide some more visual drama, we did a chevron tile arrangement on the floor, gridded the shower enclosure for some deep contrast an array of brass and quartz to elevate the finishes.
Powder Bath-This is always a fun place to let your vision get out of the box a bit. All the elements were familiar to the space but modernized and more playful. The floor has a wood look tile in a herringbone arrangement, a navy vanity, gold fixtures that are all servants to the star of the room - the blue and white deco wall tile behind the vanity.
Full Bath-This was a quirky little bathroom that you'd always keep the door closed when guests are over. Now we have brought the blue tones into the space and accented it with bronze fixtures and a playful southwestern floor tile.
Living Room & Office-This room was too big for its own good and now serves multiple purposes. We condensed the space to provide a living area for the whole family plus other guests and left enough room to explain the space with floor cushions. The office was a bonus to the project as it provided privacy to a room that otherwise had none before.

Ispirazione per un piccolo bagno di servizio minimal con ante lisce, ante grigie, WC a due pezzi, piastrelle grigie, piastrelle in gres porcellanato, pareti bianche, pavimento in gres porcellanato, lavabo a bacinella, top in legno, pavimento grigio, top marrone, mobile bagno sospeso e soffitto ribassato

Ispirazione per un bagno di servizio contemporaneo di medie dimensioni con ante con bugna sagomata, ante in legno chiaro, WC sospeso, piastrelle beige, piastrelle in gres porcellanato, pareti bianche, pavimento in gres porcellanato, lavabo sottopiano, top in quarzo composito, pavimento bianco, top bianco, mobile bagno sospeso e soffitto ribassato

Contemporary Powder Room: The use of a rectangular tray ceiling, full height wall mirror, and wall to wall louvered paneling create the illusion of spaciousness in this compact powder room. A sculptural stone panel provides a focal point while camouflaging the toilet beyond.
Finishes include Walnut wood louvers from Rimadesio, Paloma Limestone, Oak herringbone flooring from Listone Giordano, Sconces by Allied Maker. Pedestal sink by Falper.

Foto di un piccolo bagno di servizio costiero con ante grigie, WC monopezzo, piastrelle beige, piastrelle in gres porcellanato, pareti bianche, parquet chiaro, lavabo integrato, top in cemento, pavimento beige, top grigio, mobile bagno sospeso e soffitto ribassato
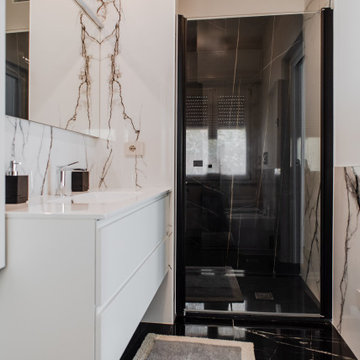
Ispirazione per un piccolo bagno di servizio moderno con consolle stile comò, ante bianche, WC a due pezzi, pistrelle in bianco e nero, piastrelle in gres porcellanato, pareti bianche, pavimento in gres porcellanato, lavabo da incasso, top in laminato, pavimento nero, top bianco, mobile bagno sospeso e soffitto ribassato
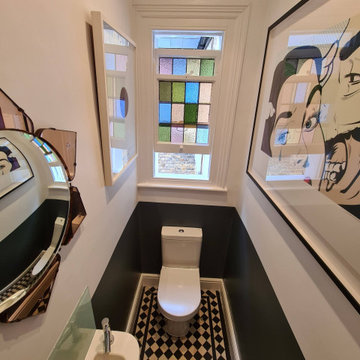
Full decorating work to the cloakroom walls, ceiling, and woodwork & bathroom ceiling, and windows. Using the best possible durable and antifungal paint, dustless sanding system, and color match.
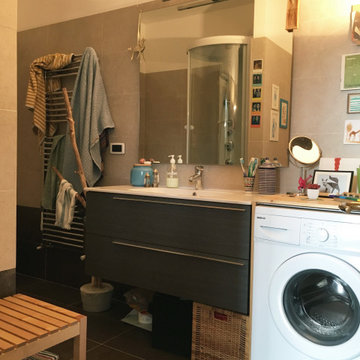
Ispirazione per un bagno di servizio moderno di medie dimensioni con ante lisce, ante grigie, WC a due pezzi, piastrelle beige, piastrelle in gres porcellanato, pareti bianche, pavimento in gres porcellanato, lavabo da incasso, top in superficie solida, pavimento marrone, top bianco, mobile bagno sospeso e soffitto ribassato
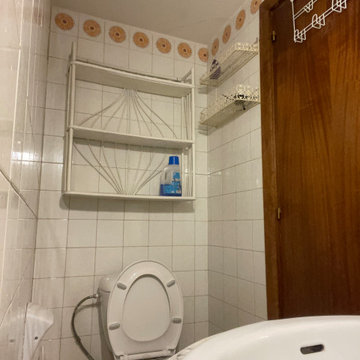
ANTES: Junto a la entrada de la cocina se encontraba un pequeño aseo, poco práctico y muy deslucido.
Foto di un bagno di servizio minimalista di medie dimensioni con consolle stile comò, ante beige, WC monopezzo, piastrelle bianche, piastrelle in ceramica, pareti bianche, pavimento con piastrelle in ceramica, lavabo rettangolare, top in quarzo composito, pavimento beige, top bianco, mobile bagno freestanding, soffitto ribassato e pareti in mattoni
Foto di un bagno di servizio minimalista di medie dimensioni con consolle stile comò, ante beige, WC monopezzo, piastrelle bianche, piastrelle in ceramica, pareti bianche, pavimento con piastrelle in ceramica, lavabo rettangolare, top in quarzo composito, pavimento beige, top bianco, mobile bagno freestanding, soffitto ribassato e pareti in mattoni
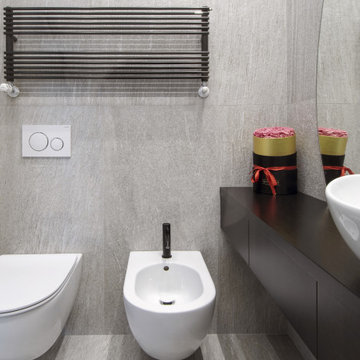
Esempio di un piccolo bagno di servizio minimal con ante lisce, ante nere, WC a due pezzi, piastrelle bianche, piastrelle in gres porcellanato, pareti bianche, pavimento in gres porcellanato, lavabo a bacinella, pavimento bianco, top nero, mobile bagno sospeso e soffitto ribassato

SB apt is the result of a renovation of a 95 sqm apartment. Originally the house had narrow spaces, long narrow corridors and a very articulated living area. The request from the customers was to have a simple, large and bright house, easy to clean and organized.
Through our intervention it was possible to achieve a result of lightness and organization.
It was essential to define a living area free from partitions, a more reserved sleeping area and adequate services. The obtaining of new accessory spaces of the house made the client happy, together with the transformation of the bathroom-laundry into an independent guest bathroom, preceded by a hidden, capacious and functional laundry.
The palette of colors and materials chosen is very simple and constant in all rooms of the house.
Furniture, lighting and decorations were selected following a careful acquaintance with the clients, interpreting their personal tastes and enhancing the key points of the house.

マンションにありがちなユニットタイプをやめて広い3in1スタイルに。
photo:Yohei Sasakura
Ispirazione per un bagno di servizio minimalista di medie dimensioni con ante lisce, ante bianche, WC monopezzo, piastrelle bianche, piastrelle in gres porcellanato, pareti bianche, pavimento in gres porcellanato, lavabo sottopiano, top in superficie solida, pavimento bianco, top bianco, mobile bagno incassato, soffitto ribassato e pannellatura
Ispirazione per un bagno di servizio minimalista di medie dimensioni con ante lisce, ante bianche, WC monopezzo, piastrelle bianche, piastrelle in gres porcellanato, pareti bianche, pavimento in gres porcellanato, lavabo sottopiano, top in superficie solida, pavimento bianco, top bianco, mobile bagno incassato, soffitto ribassato e pannellatura
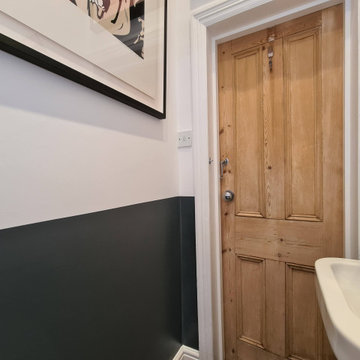
Full decorating work to the cloakroom walls, ceiling, and woodwork & bathroom ceiling, and windows. Using the best possible durable and antifungal paint, dustless sanding system, and color match.
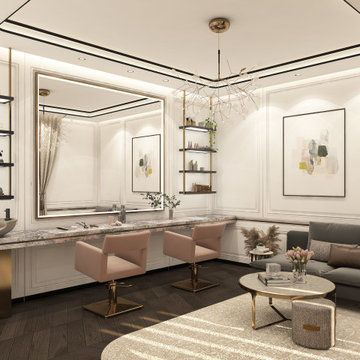
Powder room beauty home
Ispirazione per un ampio bagno di servizio design con ante con riquadro incassato, ante bianche, piastrelle grigie, pareti bianche, parquet scuro, lavabo a bacinella, top in marmo, pavimento marrone, top rosa, mobile bagno incassato, soffitto ribassato e pannellatura
Ispirazione per un ampio bagno di servizio design con ante con riquadro incassato, ante bianche, piastrelle grigie, pareti bianche, parquet scuro, lavabo a bacinella, top in marmo, pavimento marrone, top rosa, mobile bagno incassato, soffitto ribassato e pannellatura
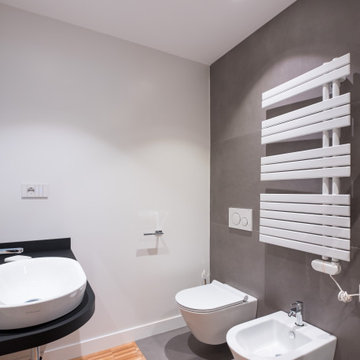
BAGNO | BATHROOM
Foto di un piccolo bagno di servizio contemporaneo con piastrelle grigie, pareti bianche, pavimento in legno massello medio, lavabo da incasso, pavimento grigio, top nero, mobile bagno sospeso, soffitto ribassato, WC a due pezzi e piastrelle in gres porcellanato
Foto di un piccolo bagno di servizio contemporaneo con piastrelle grigie, pareti bianche, pavimento in legno massello medio, lavabo da incasso, pavimento grigio, top nero, mobile bagno sospeso, soffitto ribassato, WC a due pezzi e piastrelle in gres porcellanato
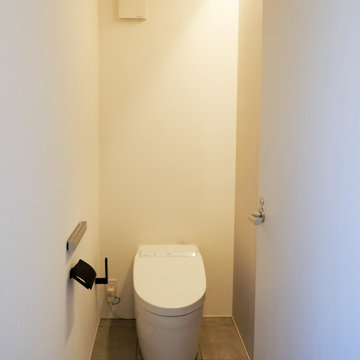
Foto di un piccolo bagno di servizio design con WC monopezzo, pareti bianche, pavimento in cementine, pavimento grigio, soffitto ribassato e carta da parati
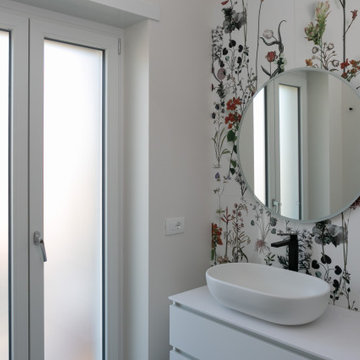
Immagine di un bagno di servizio moderno di medie dimensioni con ante lisce, ante beige, WC a due pezzi, piastrelle multicolore, piastrelle in ceramica, pareti bianche, pavimento in gres porcellanato, lavabo a bacinella, top in quarzite, pavimento grigio, top bianco, mobile bagno sospeso e soffitto ribassato
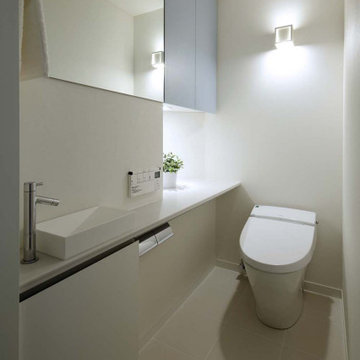
壁一面を造り付け家具としています。
Immagine di un piccolo bagno di servizio moderno con ante lisce, ante bianche, WC monopezzo, pareti bianche, pavimento con piastrelle in ceramica, lavabo da incasso, top in superficie solida, pavimento bianco, top bianco, mobile bagno incassato, soffitto ribassato e carta da parati
Immagine di un piccolo bagno di servizio moderno con ante lisce, ante bianche, WC monopezzo, pareti bianche, pavimento con piastrelle in ceramica, lavabo da incasso, top in superficie solida, pavimento bianco, top bianco, mobile bagno incassato, soffitto ribassato e carta da parati
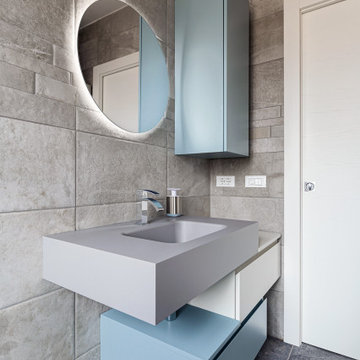
Dettaglio della zona lavabo. Il pensile contenitivo verticale bilancia lo sviluppo orizzontale del mobile ocn lavabo integrato. Lo specchio tondo da 70 cm è retroilluminato

Esempio di un bagno di servizio contemporaneo di medie dimensioni con ante lisce, ante in legno scuro, WC sospeso, piastrelle beige, piastrelle di marmo, pareti bianche, pavimento in legno massello medio, lavabo sottopiano, top in superficie solida, pavimento marrone, top nero, mobile bagno sospeso e soffitto ribassato
Bagni di Servizio con pareti bianche e soffitto ribassato - Foto e idee per arredare
1