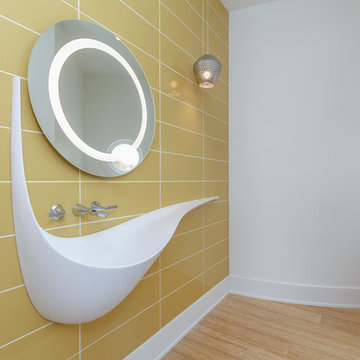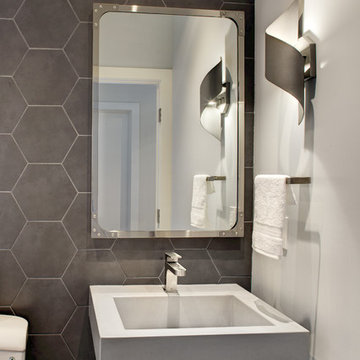Bagno di Servizio
Filtra anche per:
Budget
Ordina per:Popolari oggi
1 - 20 di 4.904 foto
1 di 3

Ispirazione per un piccolo bagno di servizio moderno con ante lisce, ante marroni, WC monopezzo, pistrelle in bianco e nero, piastrelle in ceramica, parquet chiaro, lavabo a bacinella, top in quarzo composito, pavimento marrone, top bianco, mobile bagno sospeso e carta da parati

This new house is located in a quiet residential neighborhood developed in the 1920’s, that is in transition, with new larger homes replacing the original modest-sized homes. The house is designed to be harmonious with its traditional neighbors, with divided lite windows, and hip roofs. The roofline of the shingled house steps down with the sloping property, keeping the house in scale with the neighborhood. The interior of the great room is oriented around a massive double-sided chimney, and opens to the south to an outdoor stone terrace and gardens. Photo by: Nat Rea Photography

A laundry room, mud room, and powder room were created from space that housed the original back stairway, dining room, and kitchen.
Contractor: Maven Development
Photo: Emily Rose Imagery

Urszula Muntean Photography
Foto di un piccolo bagno di servizio contemporaneo con ante lisce, ante bianche, WC sospeso, piastrelle in ceramica, pareti bianche, pavimento in legno massello medio, lavabo a bacinella, top in quarzo composito, pavimento marrone e top grigio
Foto di un piccolo bagno di servizio contemporaneo con ante lisce, ante bianche, WC sospeso, piastrelle in ceramica, pareti bianche, pavimento in legno massello medio, lavabo a bacinella, top in quarzo composito, pavimento marrone e top grigio

modern cloakroom with blue ceramic tiles, gunmetal taps and marble basin
Immagine di un bagno di servizio scandinavo di medie dimensioni con piastrelle in ceramica, pareti blu, pavimento in gres porcellanato, lavabo sospeso e pavimento grigio
Immagine di un bagno di servizio scandinavo di medie dimensioni con piastrelle in ceramica, pareti blu, pavimento in gres porcellanato, lavabo sospeso e pavimento grigio

Brass finishes, brass plumbing, brass accessories, pre-fabricated vanity sink, grey grout, specialty wallpaper, brass lighting, custom tile pattern
Foto di un piccolo bagno di servizio design con ante lisce, ante marroni, WC monopezzo, piastrelle bianche, piastrelle in ceramica, pareti multicolore, pavimento in marmo, lavabo integrato, top in quarzo composito, pavimento grigio, top bianco e mobile bagno sospeso
Foto di un piccolo bagno di servizio design con ante lisce, ante marroni, WC monopezzo, piastrelle bianche, piastrelle in ceramica, pareti multicolore, pavimento in marmo, lavabo integrato, top in quarzo composito, pavimento grigio, top bianco e mobile bagno sospeso

Idee per un piccolo bagno di servizio minimalista con ante lisce, ante in legno chiaro, piastrelle nere, piastrelle in ceramica, pareti bianche, parquet chiaro, lavabo a bacinella, top in granito, top nero e mobile bagno sospeso

Ispirazione per un piccolo bagno di servizio design con ante lisce, ante in legno scuro, WC sospeso, piastrelle grigie, piastrelle in ceramica, pareti grigie, pavimento in gres porcellanato, lavabo sottopiano, top piastrellato, pavimento grigio, top grigio, mobile bagno sospeso, soffitto ribassato e boiserie

Dans une extension de la maison, on trouve la buanderie au rez-de-chaussée, celle-ci inclue une salle d'eau d'appoint et les toilettes sont adjacentes.

Idee per un piccolo bagno di servizio classico con ante lisce, ante in legno scuro, WC monopezzo, piastrelle bianche, piastrelle in ceramica, pareti marroni, pavimento con piastrelle in ceramica, lavabo a bacinella, top in pietra calcarea, pavimento multicolore, top marrone, mobile bagno incassato e carta da parati

Immagine di un piccolo bagno di servizio classico con WC monopezzo, piastrelle in ceramica, pavimento in legno massello medio, lavabo sottopiano, top in quarzite, pavimento beige, top verde, mobile bagno sospeso e carta da parati

Immagine di un piccolo bagno di servizio design con ante con riquadro incassato, ante in legno chiaro, WC monopezzo, piastrelle bianche, piastrelle in ceramica, pavimento con piastrelle in ceramica, lavabo sottopiano, top in quarzo composito, pavimento bianco, top bianco e mobile bagno sospeso

Idee per un piccolo bagno di servizio minimal con ante lisce, ante blu, WC monopezzo, piastrelle blu, piastrelle in ceramica, pareti bianche, parquet chiaro, lavabo sottopiano, top in quarzo composito, top bianco e pavimento beige

Esempio di un piccolo bagno di servizio country con ante in stile shaker, ante blu, piastrelle bianche, piastrelle in ceramica, pavimento in cementine, top in quarzo composito, top bianco, WC monopezzo e lavabo sottopiano

Our clients had just recently closed on their new house in Stapleton and were excited to transform it into their perfect forever home. They wanted to remodel the entire first floor to create a more open floor plan and develop a smoother flow through the house that better fit the needs of their family. The original layout consisted of several small rooms that just weren’t very functional, so we decided to remove the walls that were breaking up the space and restructure the first floor to create a wonderfully open feel.
After removing the existing walls, we rearranged their spaces to give them an office at the front of the house, a large living room, and a large dining room that connects seamlessly with the kitchen. We also wanted to center the foyer in the home and allow more light to travel through the first floor, so we replaced their existing doors with beautiful custom sliding doors to the back yard and a gorgeous walnut door with side lights to greet guests at the front of their home.
Living Room
Our clients wanted a living room that could accommodate an inviting sectional, a baby grand piano, and plenty of space for family game nights. So, we transformed what had been a small office and sitting room into a large open living room with custom wood columns. We wanted to avoid making the home feel too vast and monumental, so we designed custom beams and columns to define spaces and to make the house feel like a home. Aesthetically we wanted their home to be soft and inviting, so we utilized a neutral color palette with occasional accents of muted blues and greens.
Dining Room
Our clients were also looking for a large dining room that was open to the rest of the home and perfect for big family gatherings. So, we removed what had been a small family room and eat-in dining area to create a spacious dining room with a fireplace and bar. We added custom cabinetry to the bar area with open shelving for displaying and designed a custom surround for their fireplace that ties in with the wood work we designed for their living room. We brought in the tones and materiality from the kitchen to unite the spaces and added a mixed metal light fixture to bring the space together
Kitchen
We wanted the kitchen to be a real show stopper and carry through the calm muted tones we were utilizing throughout their home. We reoriented the kitchen to allow for a big beautiful custom island and to give us the opportunity for a focal wall with cooktop and range hood. Their custom island was perfectly complimented with a dramatic quartz counter top and oversized pendants making it the real center of their home. Since they enter the kitchen first when coming from their detached garage, we included a small mud-room area right by the back door to catch everyone’s coats and shoes as they come in. We also created a new walk-in pantry with plenty of open storage and a fun chalkboard door for writing notes, recipes, and grocery lists.
Office
We transformed the original dining room into a handsome office at the front of the house. We designed custom walnut built-ins to house all of their books, and added glass french doors to give them a bit of privacy without making the space too closed off. We painted the room a deep muted blue to create a glimpse of rich color through the french doors
Powder Room
The powder room is a wonderful play on textures. We used a neutral palette with contrasting tones to create dramatic moments in this little space with accents of brushed gold.
Master Bathroom
The existing master bathroom had an awkward layout and outdated finishes, so we redesigned the space to create a clean layout with a dream worthy shower. We continued to use neutral tones that tie in with the rest of the home, but had fun playing with tile textures and patterns to create an eye-catching vanity. The wood-look tile planks along the floor provide a soft backdrop for their new free-standing bathtub and contrast beautifully with the deep ash finish on the cabinetry.

Powder Room
Esempio di un piccolo bagno di servizio moderno con WC a due pezzi, piastrelle nere, piastrelle in ceramica, pareti nere, pavimento in gres porcellanato, lavabo integrato, top in cemento, pavimento grigio e top grigio
Esempio di un piccolo bagno di servizio moderno con WC a due pezzi, piastrelle nere, piastrelle in ceramica, pareti nere, pavimento in gres porcellanato, lavabo integrato, top in cemento, pavimento grigio e top grigio

Idee per un piccolo bagno di servizio minimal con WC sospeso, piastrelle beige, piastrelle in ceramica, pareti beige, pavimento con piastrelle in ceramica, lavabo sospeso, ante lisce, ante bianche e pavimento beige

Los clientes de este ático confirmaron en nosotros para unir dos viviendas en una reforma integral 100% loft47.
Esta vivienda de carácter eclético se divide en dos zonas diferenciadas, la zona living y la zona noche. La zona living, un espacio completamente abierto, se encuentra presidido por una gran isla donde se combinan lacas metalizadas con una elegante encimera en porcelánico negro. La zona noche y la zona living se encuentra conectado por un pasillo con puertas en carpintería metálica. En la zona noche destacan las puertas correderas de suelo a techo, así como el cuidado diseño del baño de la habitación de matrimonio con detalles de grifería empotrada en negro, y mampara en cristal fumé.
Ambas zonas quedan enmarcadas por dos grandes terrazas, donde la familia podrá disfrutar de esta nueva casa diseñada completamente a sus necesidades

Dean Francis
Foto di un bagno di servizio minimal di medie dimensioni con piastrelle gialle, piastrelle in ceramica, pareti bianche, parquet chiaro, lavabo sospeso e pavimento beige
Foto di un bagno di servizio minimal di medie dimensioni con piastrelle gialle, piastrelle in ceramica, pareti bianche, parquet chiaro, lavabo sospeso e pavimento beige

Idee per un piccolo bagno di servizio moderno con WC a due pezzi, piastrelle grigie, piastrelle in ceramica, pareti grigie e lavabo sospeso
1