Bagni di Servizio con piastrelle di cemento e piastrelle di marmo - Foto e idee per arredare
Filtra anche per:
Budget
Ordina per:Popolari oggi
1 - 20 di 1.358 foto
1 di 3

bagno di servizio
Idee per un bagno di servizio moderno di medie dimensioni con nessun'anta, ante nere, WC monopezzo, piastrelle beige, piastrelle di cemento, pareti beige, pavimento in gres porcellanato, lavabo sospeso, top in quarzo composito, pavimento grigio, top bianco e mobile bagno sospeso
Idee per un bagno di servizio moderno di medie dimensioni con nessun'anta, ante nere, WC monopezzo, piastrelle beige, piastrelle di cemento, pareti beige, pavimento in gres porcellanato, lavabo sospeso, top in quarzo composito, pavimento grigio, top bianco e mobile bagno sospeso

Esempio di un piccolo bagno di servizio stile marino con ante in stile shaker, ante blu, piastrelle bianche, piastrelle di marmo, pareti grigie, pavimento in legno massello medio, lavabo sottopiano, top in quarzo composito, pavimento marrone e top bianco

Inspired by the majesty of the Northern Lights and this family's everlasting love for Disney, this home plays host to enlighteningly open vistas and playful activity. Like its namesake, the beloved Sleeping Beauty, this home embodies family, fantasy and adventure in their truest form. Visions are seldom what they seem, but this home did begin 'Once Upon a Dream'. Welcome, to The Aurora.

Custom built reeded walnut floating vanity with custom built in ledge sink and backsplash out of marble.
Ispirazione per un piccolo bagno di servizio moderno con ante a filo, ante in legno bruno, WC monopezzo, piastrelle blu, piastrelle di marmo, pareti blu, pavimento in gres porcellanato, lavabo rettangolare, top in marmo, pavimento marrone, top blu e mobile bagno sospeso
Ispirazione per un piccolo bagno di servizio moderno con ante a filo, ante in legno bruno, WC monopezzo, piastrelle blu, piastrelle di marmo, pareti blu, pavimento in gres porcellanato, lavabo rettangolare, top in marmo, pavimento marrone, top blu e mobile bagno sospeso
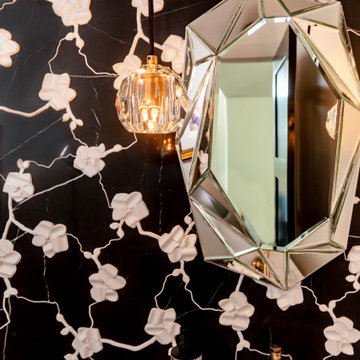
Black and white three dimensional marble orchid tile sets the stage for this over the top powder room. The marble pedestal sink with brass exposed plumbing is accented by glass ceiling pendants creating jaw dropping drama.

Stunning calacatta viola marble on walls, floors, and vanity.
Ispirazione per un piccolo bagno di servizio con nessun'anta, lavabo sottopiano, top in marmo, top multicolore, ante nere, piastrelle di marmo, pavimento in marmo, pavimento viola e mobile bagno freestanding
Ispirazione per un piccolo bagno di servizio con nessun'anta, lavabo sottopiano, top in marmo, top multicolore, ante nere, piastrelle di marmo, pavimento in marmo, pavimento viola e mobile bagno freestanding

Palm Springs - Bold Funkiness. This collection was designed for our love of bold patterns and playful colors.
Ispirazione per un piccolo bagno di servizio stile shabby con ante lisce, ante blu, WC sospeso, piastrelle bianche, piastrelle di cemento, pareti bianche, lavabo sottopiano, top in quarzo composito, top bianco e mobile bagno freestanding
Ispirazione per un piccolo bagno di servizio stile shabby con ante lisce, ante blu, WC sospeso, piastrelle bianche, piastrelle di cemento, pareti bianche, lavabo sottopiano, top in quarzo composito, top bianco e mobile bagno freestanding

Idee per un grande bagno di servizio minimalista con ante lisce, ante bianche, bidè, piastrelle nere, piastrelle di marmo, pareti nere, pavimento in marmo, lavabo sottopiano, top in marmo, pavimento nero, top nero e mobile bagno sospeso

The compact powder room shines with natural marble tile and floating vanity. Underlighting on the vanity and hanging pendants keep the space bright while ensuring a smooth, warm atmosphere.

Our clients called us wanting to not only update their master bathroom but to specifically make it more functional. She had just had knee surgery, so taking a shower wasn’t easy. They wanted to remove the tub and enlarge the shower, as much as possible, and add a bench. She really wanted a seated makeup vanity area, too. They wanted to replace all vanity cabinets making them one height, and possibly add tower storage. With the current layout, they felt that there were too many doors, so we discussed possibly using a barn door to the bedroom.
We removed the large oval bathtub and expanded the shower, with an added bench. She got her seated makeup vanity and it’s placed between the shower and the window, right where she wanted it by the natural light. A tilting oval mirror sits above the makeup vanity flanked with Pottery Barn “Hayden” brushed nickel vanity lights. A lit swing arm makeup mirror was installed, making for a perfect makeup vanity! New taller Shiloh “Eclipse” bathroom cabinets painted in Polar with Slate highlights were installed (all at one height), with Kohler “Caxton” square double sinks. Two large beautiful mirrors are hung above each sink, again, flanked with Pottery Barn “Hayden” brushed nickel vanity lights on either side. Beautiful Quartzmasters Polished Calacutta Borghini countertops were installed on both vanities, as well as the shower bench top and shower wall cap.
Carrara Valentino basketweave mosaic marble tiles was installed on the shower floor and the back of the niches, while Heirloom Clay 3x9 tile was installed on the shower walls. A Delta Shower System was installed with both a hand held shower and a rainshower. The linen closet that used to have a standard door opening into the middle of the bathroom is now storage cabinets, with the classic Restoration Hardware “Campaign” pulls on the drawers and doors. A beautiful Birch forest gray 6”x 36” floor tile, laid in a random offset pattern was installed for an updated look on the floor. New glass paneled doors were installed to the closet and the water closet, matching the barn door. A gorgeous Shades of Light 20” “Pyramid Crystals” chandelier was hung in the center of the bathroom to top it all off!
The bedroom was painted a soothing Magnetic Gray and a classic updated Capital Lighting “Harlow” Chandelier was hung for an updated look.
We were able to meet all of our clients needs by removing the tub, enlarging the shower, installing the seated makeup vanity, by the natural light, right were she wanted it and by installing a beautiful barn door between the bathroom from the bedroom! Not only is it beautiful, but it’s more functional for them now and they love it!
Design/Remodel by Hatfield Builders & Remodelers | Photography by Versatile Imaging
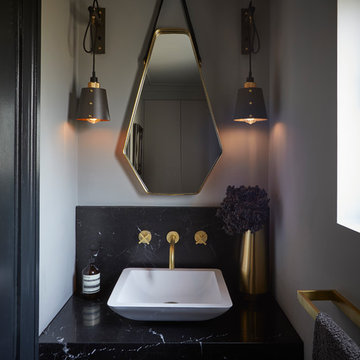
Immagine di un piccolo bagno di servizio contemporaneo con pareti grigie, lavabo a bacinella, top in marmo, top nero, piastrelle nere e piastrelle di marmo
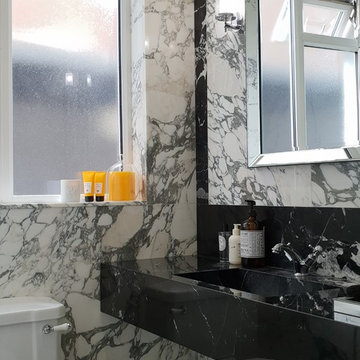
Esempio di un piccolo bagno di servizio design con nessun'anta, WC a due pezzi, piastrelle bianche, piastrelle di marmo, pareti bianche, pavimento in marmo, lavabo da incasso, top in marmo e pavimento bianco

Foto di un piccolo bagno di servizio contemporaneo con pareti grigie, lavabo a bacinella, top in legno, nessun'anta, WC monopezzo, piastrelle beige, piastrelle di marmo, pavimento in marmo, pavimento bianco e top marrone
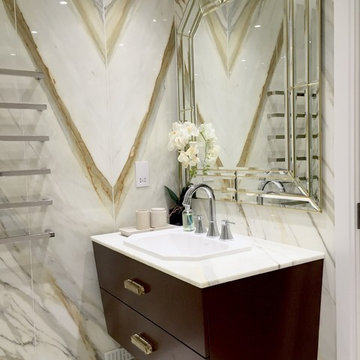
Ispirazione per un bagno di servizio contemporaneo con lavabo da incasso, consolle stile comò, ante in legno bruno, piastrelle multicolore e piastrelle di marmo

Angle Eye Photography
Idee per un bagno di servizio chic con consolle stile comò, top in marmo, piastrelle bianche, piastrelle di marmo e top bianco
Idee per un bagno di servizio chic con consolle stile comò, top in marmo, piastrelle bianche, piastrelle di marmo e top bianco
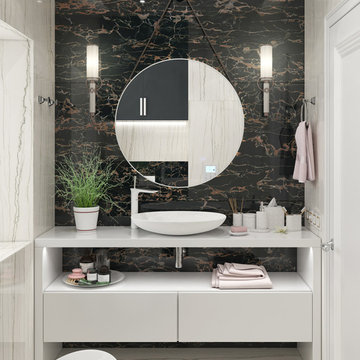
Main Floor Powder Room with free standing custom built vanity, open shelf, vessel sink, wall sconces, slab backsplash, marble wall tiles.
Immagine di un bagno di servizio minimal con ante lisce, ante bianche, WC a due pezzi, piastrelle nere, piastrelle di marmo, pavimento in gres porcellanato, lavabo a bacinella, top in superficie solida, pavimento bianco, top bianco e mobile bagno freestanding
Immagine di un bagno di servizio minimal con ante lisce, ante bianche, WC a due pezzi, piastrelle nere, piastrelle di marmo, pavimento in gres porcellanato, lavabo a bacinella, top in superficie solida, pavimento bianco, top bianco e mobile bagno freestanding

Cement tiles
Ispirazione per un bagno di servizio stile marino di medie dimensioni con ante lisce, ante con finitura invecchiata, WC monopezzo, piastrelle grigie, piastrelle di cemento, pareti bianche, pavimento in cementine, lavabo a colonna, top in quarzo composito, pavimento grigio, top bianco, mobile bagno freestanding, travi a vista e pannellatura
Ispirazione per un bagno di servizio stile marino di medie dimensioni con ante lisce, ante con finitura invecchiata, WC monopezzo, piastrelle grigie, piastrelle di cemento, pareti bianche, pavimento in cementine, lavabo a colonna, top in quarzo composito, pavimento grigio, top bianco, mobile bagno freestanding, travi a vista e pannellatura

These homeowners came to us to renovate a number of areas of their home. In their formal powder bath they wanted a sophisticated polished room that was elegant and custom in design. The formal powder was designed around stunning marble and gold wall tile with a custom starburst layout coming from behind the center of the birds nest round brass mirror. A white floating quartz countertop houses a vessel bowl sink and vessel bowl height faucet in polished nickel, wood panel and molding’s were painted black with a gold leaf detail which carried over to the ceiling for the WOW.

Idee per un bagno di servizio contemporaneo di medie dimensioni con ante lisce, ante in legno bruno, WC monopezzo, piastrelle grigie, piastrelle di marmo, pareti blu, pavimento in gres porcellanato, lavabo a bacinella, top in quarzo composito, pavimento bianco e top bianco

The best of the past and present meet in this distinguished design. Custom craftsmanship and distinctive detailing give this lakefront residence its vintage flavor while an open and light-filled floor plan clearly mark it as contemporary. With its interesting shingled roof lines, abundant windows with decorative brackets and welcoming porch, the exterior takes in surrounding views while the interior meets and exceeds contemporary expectations of ease and comfort. The main level features almost 3,000 square feet of open living, from the charming entry with multiple window seats and built-in benches to the central 15 by 22-foot kitchen, 22 by 18-foot living room with fireplace and adjacent dining and a relaxing, almost 300-square-foot screened-in porch. Nearby is a private sitting room and a 14 by 15-foot master bedroom with built-ins and a spa-style double-sink bath with a beautiful barrel-vaulted ceiling. The main level also includes a work room and first floor laundry, while the 2,165-square-foot second level includes three bedroom suites, a loft and a separate 966-square-foot guest quarters with private living area, kitchen and bedroom. Rounding out the offerings is the 1,960-square-foot lower level, where you can rest and recuperate in the sauna after a workout in your nearby exercise room. Also featured is a 21 by 18-family room, a 14 by 17-square-foot home theater, and an 11 by 12-foot guest bedroom suite.
Photography: Ashley Avila Photography & Fulview Builder: J. Peterson Homes Interior Design: Vision Interiors by Visbeen
Bagni di Servizio con piastrelle di cemento e piastrelle di marmo - Foto e idee per arredare
1