Bagni di Servizio con WC monopezzo e piastrelle bianche - Foto e idee per arredare
Filtra anche per:
Budget
Ordina per:Popolari oggi
1 - 20 di 1.454 foto
1 di 3
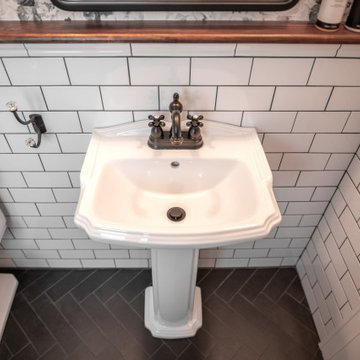
Foto di un bagno di servizio country di medie dimensioni con ante bianche, WC monopezzo, piastrelle bianche, piastrelle in ceramica, pavimento in gres porcellanato, lavabo a colonna, pavimento nero, mobile bagno freestanding e carta da parati

Custom built by DCAM HOMES, one of Oakville’s most reputable builders. South of Lakeshore and steps to the lake, this newly built modern custom home features over 3,200 square feet of stylish living space in a prime location!
This stunning home provides large principal rooms that flow seamlessly from one another. The open concept design features soaring 24-foot ceilings with floor to ceiling windows flooding the space with natural light. A home office is located off the entrance foyer creating a private oasis away from the main living area. The double storey ceiling in the family room automatically draws your eyes towards the open riser wood staircase, an architectural delight. This space also features an extra wide, 74” fireplace for everyone to enjoy.
The thoughtfully designed chef’s kitchen was imported from Italy. An oversized island is the center focus of this room. Other highlights include top of the line built-in Miele appliances and gorgeous two-toned touch latch custom cabinetry.
With everyday convenience in mind - the mudroom, with access from the garage, is the perfect place for your family to “drop everything”. This space has built-in cabinets galore – providing endless storage.
Upstairs the master bedroom features a modern layout with open concept spa-like master ensuite features shower with body jets and steam shower stand-alone tub and stunning master vanity. This master suite also features beautiful corner windows and custom built-in wardrobes. The second and third bedroom also feature custom wardrobes and share a convenient jack-and-jill bathroom. Laundry is also found on this level.
Beautiful outdoor areas expand your living space – surrounded by mature trees and a private fence, this will be the perfect end of day retreat!
This home was designed with both style and function in mind to create both a warm and inviting living space.

Foto di un piccolo bagno di servizio design con consolle stile comò, ante in legno bruno, WC monopezzo, piastrelle bianche, piastrelle in ceramica, pareti bianche, pavimento con piastrelle in ceramica, lavabo integrato, top in quarzo composito, pavimento beige e top bianco

Give a small space maximum impact. A found architectural element set off the design. Pure white painted pedestal and white stone sink stand out against the black. New chair rail added - crown molding used to give chunkier feel. Wall paper having some fun and antique mirror connecting to the history of the pedestal.
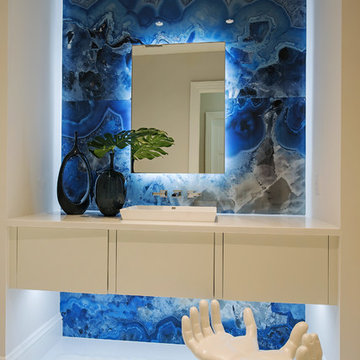
Foto di un grande bagno di servizio contemporaneo con ante lisce, ante bianche, pareti beige, lavabo a bacinella, WC monopezzo, piastrelle bianche, pavimento in marmo e top in quarzite
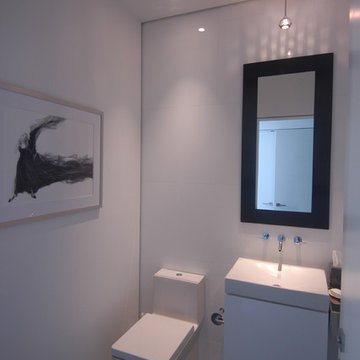
Esempio di un piccolo bagno di servizio minimal con lavabo a bacinella, ante lisce, ante bianche, WC monopezzo, piastrelle bianche, piastrelle in gres porcellanato, pareti bianche e pavimento in cemento

Powder Bath designed with Walker Zanger Mosaic Stone Tile floor, Custom Built Cabinetry, custom painted walls by Carrie Rodie and Jamey James of the Finishing Tile. Tile installed by Ronnie Burgess of the Finishing Tile.
Photography: Mary Ann Elston

Our Armadale residence was a converted warehouse style home for a young adventurous family with a love of colour, travel, fashion and fun. With a brief of “artsy”, “cosmopolitan” and “colourful”, we created a bright modern home as the backdrop for our Client’s unique style and personality to shine. Incorporating kitchen, family bathroom, kids bathroom, master ensuite, powder-room, study, and other details throughout the home such as flooring and paint colours.
With furniture, wall-paper and styling by Simone Haag.
Construction: Hebden Kitchens and Bathrooms
Cabinetry: Precision Cabinets
Furniture / Styling: Simone Haag
Photography: Dylan James Photography

The space is a harmonious blend of modern and whimsical elements, featuring a striking cloud-patterned wallpaper that instills a serene, dreamlike quality.
A sleek, frameless glass shower enclosure adds a touch of contemporary elegance, allowing the beauty of the tiled walls to continue uninterrupted.
The use of classic subway tiles in a crisp white finish provides a timeless backdrop, complementing the unique wallpaper.
A bold, black herringbone floor anchors the room, creating a striking contrast with the lighter tones of the wall.
The traditional white porcelain pedestal sink with vintage-inspired faucets nods to the home's historical roots while maintaining the clean lines of modern design.
A chrome towel radiator adds a functional yet stylish touch, reflecting the bathroom's overall polished aesthetic.
The strategically placed circular mirror and the sleek vertical lighting enhance the bathroom's chic and sophisticated atmosphere.

Foto di un piccolo bagno di servizio moderno con WC monopezzo, piastrelle bianche, piastrelle diamantate, pareti bianche, pavimento in legno massello medio, pavimento beige, soffitto in carta da parati e carta da parati

Immagine di un piccolo bagno di servizio minimal con WC monopezzo, piastrelle bianche, piastrelle in ceramica, pareti blu, pavimento con piastrelle in ceramica, lavabo sospeso e pavimento multicolore
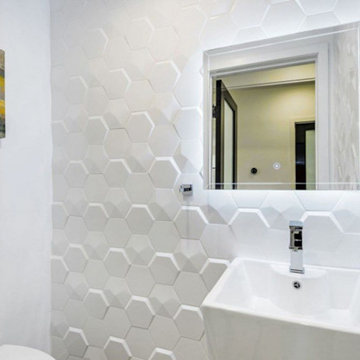
New development, stunning panoramic and unobstructed views of the city and mountains. True craftsmanship and design are shown off by the massive windows throughout this open layout home featuring 5 spacious bedrooms, 4.5 bathrooms, and 4,080 square feet of luxurious living space. Upon entrance, bold double doors open you to the formal dining room, gourmet chef’s kitchen, atmospheric family room, and great room. Gourmet Kitchen features top of the line stainless steel appliances, custom shaker cabinetry, quartz countertops, and oversized center island with bar seating. Glass sliding doors unveil breathtaking views day and night. Stunning rear yard with pool, spa and a Captain's deck with 360 degrees of city lights. Master suite features large glass doors with access to a private deck overlooking those stunning views. Master bath with walk-in shower, soaking tub, and custom LED lighting. Additionally, this home features a separate suite w/full bathroom living room and 1 bedroom.
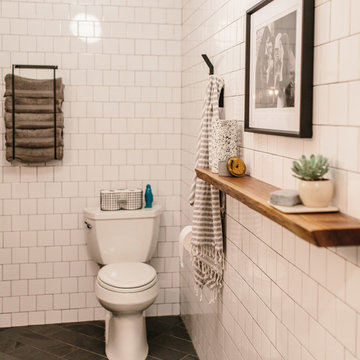
A dramatic renovation we completed on this Austin garage! We turned an unused storage space into a fully functioning bathroom! Crisp white tile walls, slate gray floor tiles, and a wall-mounted sink, shelf, and towel rack create the perfect space for family and guests to move from the outside pool area to the indoors without getting the rest of the home wet.
Designed by Sara Barney’s BANDD DESIGN, who are based in Austin, Texas and serving throughout Round Rock, Lake Travis, West Lake Hills, and Tarrytown.
For more about BANDD DESIGN, click here: https://bandddesign.com/
To learn more about this project, click here: https://bandddesign.com/pool-bathroom-addition/
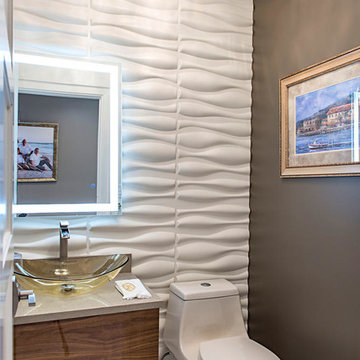
This chic, ultra-modern powder room is the perfect guest bathroom.
Darren Miles Photography
Ispirazione per un piccolo bagno di servizio moderno con ante lisce, ante in legno scuro, WC monopezzo, piastrelle bianche, pareti bianche, pavimento in gres porcellanato, lavabo a bacinella, top in quarzo composito e pavimento bianco
Ispirazione per un piccolo bagno di servizio moderno con ante lisce, ante in legno scuro, WC monopezzo, piastrelle bianche, pareti bianche, pavimento in gres porcellanato, lavabo a bacinella, top in quarzo composito e pavimento bianco

Suzanna Scott Photography
Esempio di un bagno di servizio scandinavo di medie dimensioni con consolle stile comò, ante nere, WC monopezzo, piastrelle bianche, pareti bianche, parquet chiaro, lavabo sottopiano, top in quarzo composito e top nero
Esempio di un bagno di servizio scandinavo di medie dimensioni con consolle stile comò, ante nere, WC monopezzo, piastrelle bianche, pareti bianche, parquet chiaro, lavabo sottopiano, top in quarzo composito e top nero
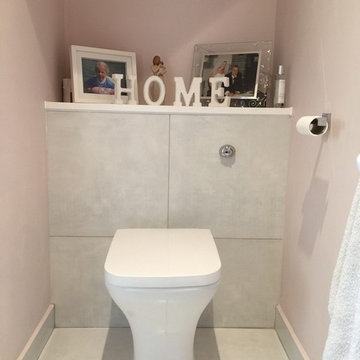
By merging the kitchen with the dining room, we were able to add a new downstairs toilet with concealed utility cupboard
Idee per un piccolo bagno di servizio minimalista con WC monopezzo, piastrelle bianche, piastrelle in gres porcellanato e pavimento in gres porcellanato
Idee per un piccolo bagno di servizio minimalista con WC monopezzo, piastrelle bianche, piastrelle in gres porcellanato e pavimento in gres porcellanato

Esempio di un piccolo bagno di servizio moderno con ante lisce, ante in legno bruno, WC monopezzo, piastrelle bianche, piastrelle in pietra, pareti bianche, lavabo a bacinella e top in quarzite

Brass finishes, brass plumbing, brass accessories, pre-fabricated vanity sink, grey grout, specialty wallpaper, brass lighting, custom tile pattern
Foto di un piccolo bagno di servizio design con ante lisce, ante marroni, WC monopezzo, piastrelle bianche, piastrelle in ceramica, pareti multicolore, pavimento in marmo, lavabo integrato, top in quarzo composito, pavimento grigio, top bianco e mobile bagno sospeso
Foto di un piccolo bagno di servizio design con ante lisce, ante marroni, WC monopezzo, piastrelle bianche, piastrelle in ceramica, pareti multicolore, pavimento in marmo, lavabo integrato, top in quarzo composito, pavimento grigio, top bianco e mobile bagno sospeso

Immagine di un piccolo bagno di servizio design con ante con riquadro incassato, ante in legno chiaro, WC monopezzo, piastrelle bianche, piastrelle in ceramica, pavimento con piastrelle in ceramica, lavabo sottopiano, top in quarzo composito, pavimento bianco, top bianco e mobile bagno sospeso

Esempio di un piccolo bagno di servizio country con ante in stile shaker, ante blu, piastrelle bianche, piastrelle in ceramica, pavimento in cementine, top in quarzo composito, top bianco, WC monopezzo e lavabo sottopiano
Bagni di Servizio con WC monopezzo e piastrelle bianche - Foto e idee per arredare
1