Bagni di Servizio con pavimento in marmo e pavimento grigio - Foto e idee per arredare
Ordina per:Popolari oggi
1 - 20 di 383 foto
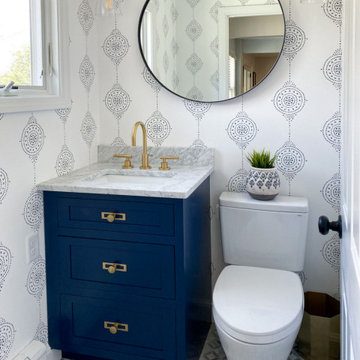
Powder Room remodel in Melrose, MA. Navy blue three-drawer vanity accented with a champagne bronze faucet and hardware, oversized mirror and flanking sconces centered on the main wall above the vanity and toilet, marble mosaic floor tile, and fresh & fun medallion wallpaper from Serena & Lily.

This pretty powder bath is part of a whole house design and renovation by Haven Design and Construction. The herringbone marble flooring provides a subtle pattern that reflects the gray and white color scheme of this elegant powder bath. A soft gray wallpaper with beaded octagon geometric design provides sophistication to the tiny jewelbox powder room, while the gold and glass chandelier adds drama. The furniture detailing of the custom vanity cabinet adds further detail. This powder bath is sure to impress guests.
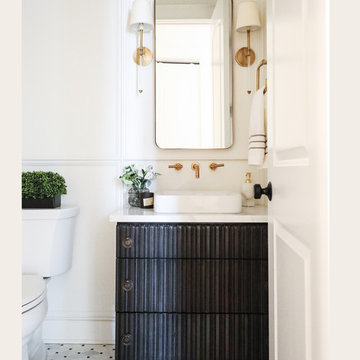
Esempio di un bagno di servizio tradizionale con consolle stile comò, ante nere, pareti bianche, pavimento in marmo, lavabo a bacinella, pavimento grigio e top bianco
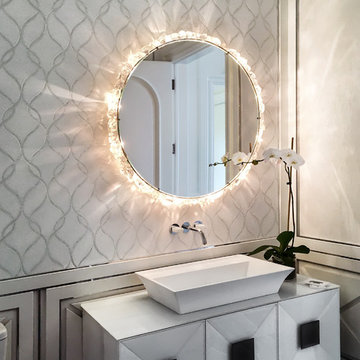
This opulent powder room is clad in contemporary white lacquered molding and features stainless steel trim accents in modern wainscoting. The walls feature a white marble mosaic with an inlay pattern that is framed in the matching white lacquer and stainless trim. The rock-crystal backlit mirror and white vanity are set in this beautiful background.

Ken Vaughan - Vaughan Creative Media
Immagine di un piccolo bagno di servizio country con lavabo sottopiano, ante bianche, top in marmo, WC a due pezzi, pareti grigie, pavimento in marmo, ante con riquadro incassato, pavimento grigio, top bianco e piastrelle bianche
Immagine di un piccolo bagno di servizio country con lavabo sottopiano, ante bianche, top in marmo, WC a due pezzi, pareti grigie, pavimento in marmo, ante con riquadro incassato, pavimento grigio, top bianco e piastrelle bianche

Selavie Photography
Immagine di un bagno di servizio classico con ante in stile shaker, ante verdi, WC monopezzo, pavimento in marmo, lavabo sottopiano, top in marmo, top bianco, pareti multicolore e pavimento grigio
Immagine di un bagno di servizio classico con ante in stile shaker, ante verdi, WC monopezzo, pavimento in marmo, lavabo sottopiano, top in marmo, top bianco, pareti multicolore e pavimento grigio
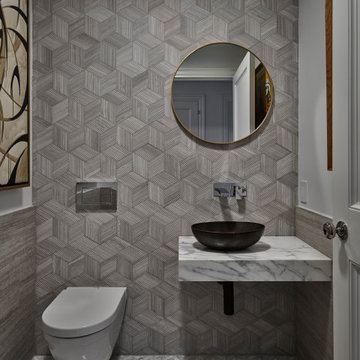
Ispirazione per un bagno di servizio design di medie dimensioni con WC sospeso, piastrelle grigie, pareti bianche, pavimento in marmo, lavabo a bacinella, top in marmo, pavimento grigio e top grigio

Modern one peice toilet sits at one end of this powder room. With polished chrome hardware and a beautiful herringbone floor.
Photos by Chris Veith.
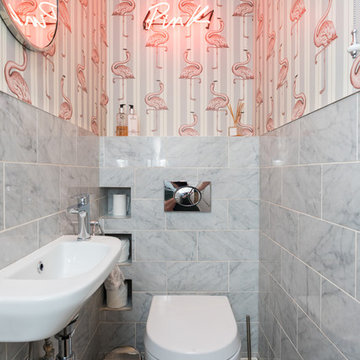
Esempio di un bagno di servizio eclettico di medie dimensioni con WC monopezzo, piastrelle grigie, piastrelle di marmo, pavimento in marmo, lavabo sospeso e pavimento grigio

Brass finishes, brass plumbing, brass accessories, pre-fabricated vanity sink, grey grout, specialty wallpaper, brass lighting, custom tile pattern
Foto di un piccolo bagno di servizio design con ante lisce, ante marroni, WC monopezzo, piastrelle bianche, piastrelle in ceramica, pareti multicolore, pavimento in marmo, lavabo integrato, top in quarzo composito, pavimento grigio, top bianco e mobile bagno sospeso
Foto di un piccolo bagno di servizio design con ante lisce, ante marroni, WC monopezzo, piastrelle bianche, piastrelle in ceramica, pareti multicolore, pavimento in marmo, lavabo integrato, top in quarzo composito, pavimento grigio, top bianco e mobile bagno sospeso
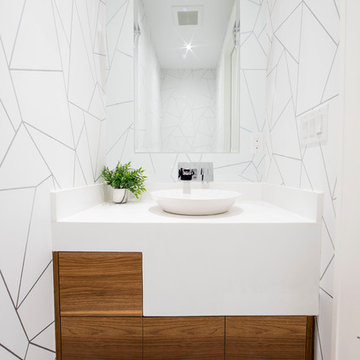
Idee per un bagno di servizio design di medie dimensioni con ante lisce, ante in legno scuro, pareti bianche, lavabo a bacinella, pavimento grigio, top bianco, pavimento in marmo e top in superficie solida
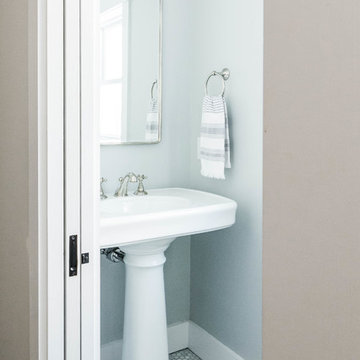
Rustic and modern design elements complement one another in this 2,480 sq. ft. three bedroom, two and a half bath custom modern farmhouse. Abundant natural light and face nailed wide plank white pine floors carry throughout the entire home along with plenty of built-in storage, a stunning white kitchen, and cozy brick fireplace.
Photos by Tessa Manning

Kept the original cabinetry. Fresh coat of paint and a new tile floor. Some new hardware and toilet.
Ispirazione per un piccolo bagno di servizio chic con ante con bugna sagomata, ante verdi, WC a due pezzi, pareti bianche, pavimento in marmo, lavabo sottopiano, top in marmo, pavimento grigio, top bianco e mobile bagno incassato
Ispirazione per un piccolo bagno di servizio chic con ante con bugna sagomata, ante verdi, WC a due pezzi, pareti bianche, pavimento in marmo, lavabo sottopiano, top in marmo, pavimento grigio, top bianco e mobile bagno incassato

Built in 1925, this 15-story neo-Renaissance cooperative building is located on Fifth Avenue at East 93rd Street in Carnegie Hill. The corner penthouse unit has terraces on four sides, with views directly over Central Park and the city skyline beyond.
The project involved a gut renovation inside and out, down to the building structure, to transform the existing one bedroom/two bathroom layout into a two bedroom/three bathroom configuration which was facilitated by relocating the kitchen into the center of the apartment.
The new floor plan employs layers to organize space from living and lounge areas on the West side, through cooking and dining space in the heart of the layout, to sleeping quarters on the East side. A glazed entry foyer and steel clad “pod”, act as a threshold between the first two layers.
All exterior glazing, windows and doors were replaced with modern units to maximize light and thermal performance. This included erecting three new glass conservatories to create additional conditioned interior space for the Living Room, Dining Room and Master Bedroom respectively.
Materials for the living areas include bronzed steel, dark walnut cabinetry and travertine marble contrasted with whitewashed Oak floor boards, honed concrete tile, white painted walls and floating ceilings. The kitchen and bathrooms are formed from white satin lacquer cabinetry, marble, back-painted glass and Venetian plaster. Exterior terraces are unified with the conservatories by large format concrete paving and a continuous steel handrail at the parapet wall.
Photography by www.petermurdockphoto.com

Updated powder room with modern farmhouse style.
Idee per un piccolo bagno di servizio design con ante lisce, ante grigie, WC a due pezzi, pareti blu, pavimento in marmo, lavabo sottopiano, top in marmo, pavimento grigio e top grigio
Idee per un piccolo bagno di servizio design con ante lisce, ante grigie, WC a due pezzi, pareti blu, pavimento in marmo, lavabo sottopiano, top in marmo, pavimento grigio e top grigio

Mike Schmidt
Ispirazione per un bagno di servizio tradizionale di medie dimensioni con ante a filo, ante in legno bruno, pareti grigie, pavimento in marmo, lavabo a bacinella, top in legno, pavimento grigio e top marrone
Ispirazione per un bagno di servizio tradizionale di medie dimensioni con ante a filo, ante in legno bruno, pareti grigie, pavimento in marmo, lavabo a bacinella, top in legno, pavimento grigio e top marrone

Esempio di un bagno di servizio chic di medie dimensioni con ante in stile shaker, ante blu, pareti blu, pavimento in marmo, lavabo sottopiano, top in marmo, pavimento grigio, top bianco, mobile bagno freestanding e carta da parati
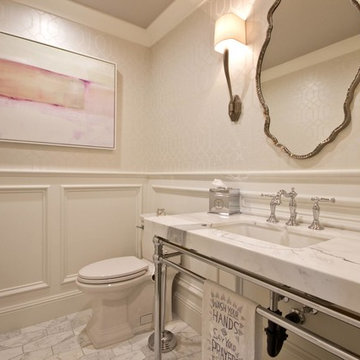
Ispirazione per un bagno di servizio tradizionale di medie dimensioni con WC a due pezzi, pareti beige, pavimento in marmo, lavabo sottopiano, top in marmo e pavimento grigio
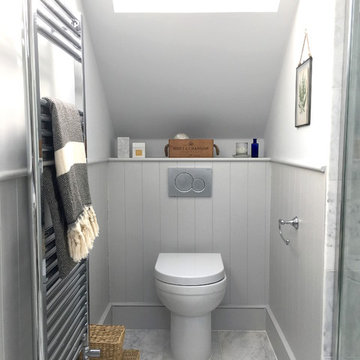
Esempio di un piccolo bagno di servizio chic con WC monopezzo, pareti bianche, pavimento in marmo e pavimento grigio

The old wine bar took up to much space and was out dated. A new refreshed look with a bit of bling helps to add a focal point to the room. The wine bar and powder room are adjacent to one another so creating a cohesive, elegant look was needed. The wine bar cabinets are glazed, distressed and antiqued to create an old world feel. This is balanced with iridescent tile so the look doesn't feel to rustic. The powder room is marble using different sizes for interest, and accented with a feature wall of marble mosaic. A mirrored tile is used in the shower to complete the elegant look.
Bagni di Servizio con pavimento in marmo e pavimento grigio - Foto e idee per arredare
1