Bagni di Servizio con piastrelle blu e pavimento in gres porcellanato - Foto e idee per arredare
Filtra anche per:
Budget
Ordina per:Popolari oggi
1 - 20 di 237 foto
1 di 3
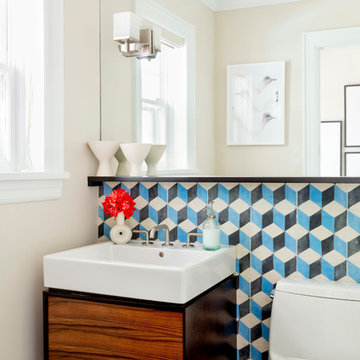
Rikki Snyder
Esempio di un piccolo bagno di servizio eclettico con ante lisce, ante in legno bruno, WC monopezzo, piastrelle blu, piastrelle di cemento, pareti beige, pavimento in gres porcellanato e lavabo sospeso
Esempio di un piccolo bagno di servizio eclettico con ante lisce, ante in legno bruno, WC monopezzo, piastrelle blu, piastrelle di cemento, pareti beige, pavimento in gres porcellanato e lavabo sospeso

Esempio di un piccolo bagno di servizio design con ante lisce, ante bianche, WC monopezzo, piastrelle blu, piastrelle in gres porcellanato, pareti bianche, pavimento in gres porcellanato, lavabo sottopiano, top in quarzo composito, pavimento grigio, top bianco e mobile bagno incassato
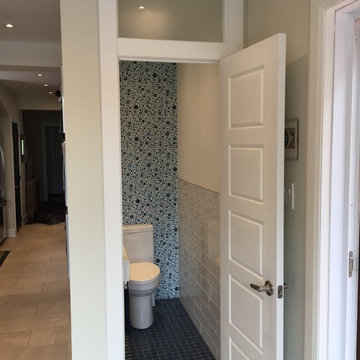
This powder room was relocated from its original spot, still basically in the kitchen, but now, in a more sensible spot (just off the patio doors, which is handy for people coming in from the pool) And how much fun is blue bubble tile?? The frosted transom window above the door allows natural light to get into the tiny room without having to turn the lights on.

Foto di un piccolo bagno di servizio tradizionale con ante in stile shaker, ante blu, WC a due pezzi, piastrelle blu, piastrelle in gres porcellanato, pareti blu, pavimento in gres porcellanato, lavabo sottopiano, top in quarzite, pavimento bianco, top bianco, mobile bagno freestanding e boiserie

Immagine di un bagno di servizio chic di medie dimensioni con ante lisce, ante marroni, piastrelle blu, piastrelle in gres porcellanato, pareti beige, pavimento in gres porcellanato, lavabo sottopiano, top in quarzo composito, pavimento grigio, top beige, mobile bagno incassato e WC sospeso

We actually made the bathroom smaller! We gained storage & character! Custom steel floating cabinet with local artist art panel in the vanity door. Concrete sink/countertop. Glass mosaic backsplash.

Acquiring a new house is an exciting occasion but often has many challenges. My clients came to me to help modernize and update their new home that clearly had not been touched since the 70s. For the powder room, we pushed out into the garage on the other side of the wall to enlarge a very cramped, below-code space. Then we took organic textures and ocean and forest colors from the surrounding coastal and mountain region as inspiration. A gold and white porcelain floor runs up the wall accompanied by handmade artisanal tiles in a custom blue glaze. Grasscloth wallcovering backed with light blue paper, a sky blue ceiling, and an art photograph of blue ocean waves never fails to delight visitors.
Photos by Bernardo Grijalva

Clean lines, a slight nod to the clients love of MCM styling whilst being in sympathy with the home's heritage nature all combine beautifully in this Guest Bathroom to make it a joy to be in.

Bagno ospiti con doccia a filo pavimento, rivestimento in blu opaco e a contrasto mobile lavabo in falegnameria color corallo
Immagine di un bagno di servizio design con ante lisce, ante arancioni, WC sospeso, piastrelle blu, piastrelle in gres porcellanato, pareti blu, pavimento in gres porcellanato, lavabo rettangolare, top in quarzite, pavimento beige, top bianco, mobile bagno sospeso e soffitto ribassato
Immagine di un bagno di servizio design con ante lisce, ante arancioni, WC sospeso, piastrelle blu, piastrelle in gres porcellanato, pareti blu, pavimento in gres porcellanato, lavabo rettangolare, top in quarzite, pavimento beige, top bianco, mobile bagno sospeso e soffitto ribassato

Jewel box powder room with shimmering glass tile and whimsical wall covering, rift white oak champagne finish floating vanity
Idee per un grande bagno di servizio costiero con ante lisce, ante beige, WC monopezzo, piastrelle blu, piastrelle a mosaico, pareti multicolore, pavimento in gres porcellanato, lavabo da incasso, top in quarzo composito, pavimento beige, top bianco, mobile bagno sospeso e carta da parati
Idee per un grande bagno di servizio costiero con ante lisce, ante beige, WC monopezzo, piastrelle blu, piastrelle a mosaico, pareti multicolore, pavimento in gres porcellanato, lavabo da incasso, top in quarzo composito, pavimento beige, top bianco, mobile bagno sospeso e carta da parati
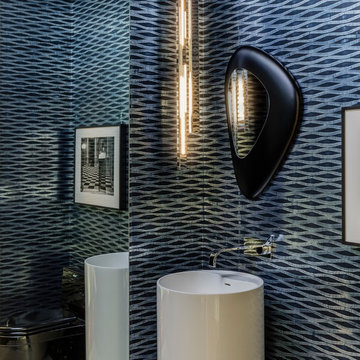
Michael J. Lee
Ispirazione per un bagno di servizio design di medie dimensioni con piastrelle blu, pareti blu, pavimento in gres porcellanato, pavimento bianco, WC monopezzo e lavabo a colonna
Ispirazione per un bagno di servizio design di medie dimensioni con piastrelle blu, pareti blu, pavimento in gres porcellanato, pavimento bianco, WC monopezzo e lavabo a colonna
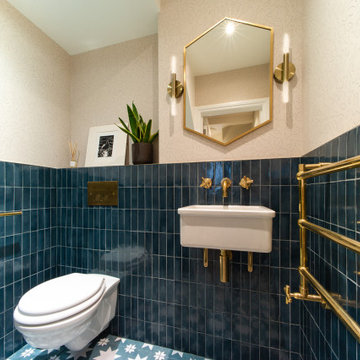
The walls were adorned with exquisite tiles from Mandarin stone whilst the floor contrasts beautifully with Ca Pietra Memphis Star tiles.
Idee per un bagno di servizio chic di medie dimensioni con WC sospeso, piastrelle blu, piastrelle in gres porcellanato, pavimento in gres porcellanato, lavabo sospeso, pavimento blu, carta da parati e pareti rosa
Idee per un bagno di servizio chic di medie dimensioni con WC sospeso, piastrelle blu, piastrelle in gres porcellanato, pavimento in gres porcellanato, lavabo sospeso, pavimento blu, carta da parati e pareti rosa

Cloakroom Bathroom in Horsham, West Sussex
A unique theme was required for this compact cloakroom space, which includes William Morris wallpaper and an illuminating HiB mirror.
The Brief
This client sought to improve an upstairs cloakroom with a new design that includes all usual amenities for a cloakroom space.
They favoured a unique theme, preferring to implement a distinctive style as they had in other areas in their property.
Design Elements
Within a compact space designer Martin has been able to implement the fantastic uniquity that the client required for this room.
A half-tiled design was favoured from early project conversations and at the design stage designer Martin floated the idea of using wallpaper for the remaining wall space. Martin used a William Morris wallpaper named Strawberry Thief in the design, and the client loved it, keeping it as part of the design.
To keep the small room neat and tidy, Martin recommended creating a shelf area, which would also conceal the cistern. To suit the theme brassware, flush plate and towel rail have been chosen in a matt black finish.
Project Highlight
The highlight of this project is the wonderful illuminating mirror, which combines perfectly with the traditional style this space.
This is a HiB mirror named Bellus and is equipped with colour changing LED lighting which can be controlled by motion sensor switch.
The End Result
This project typifies the exceptional results our design team can achieve even within a compact space. Designer Martin has been able to conjure a great theme which the clients loved and achieved all the elements of their brief for this space.
If you are looking to transform a bathroom big or small, get the help of our experienced designers who will create a bathroom design you will love for years to come. Arrange a free design appointment in showroom or online today.
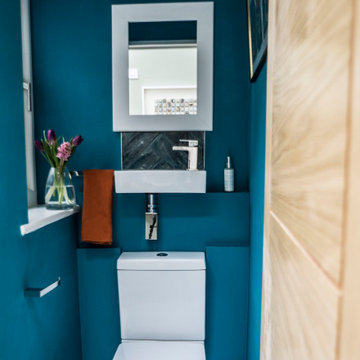
A vivid blue has been used to add impact to the cloakroom.
The basin has been sited on the back wall to save space in this compact room.
Immagine di un piccolo bagno di servizio scandinavo con WC monopezzo, piastrelle blu, piastrelle in gres porcellanato, pareti blu, pavimento in gres porcellanato, lavabo sospeso e pavimento bianco
Immagine di un piccolo bagno di servizio scandinavo con WC monopezzo, piastrelle blu, piastrelle in gres porcellanato, pareti blu, pavimento in gres porcellanato, lavabo sospeso e pavimento bianco
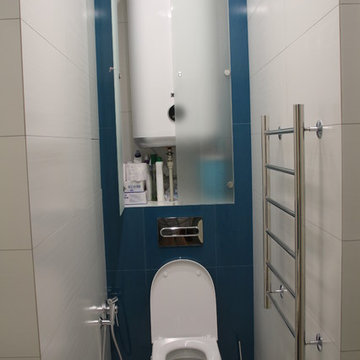
Галаничева
Immagine di un piccolo bagno di servizio contemporaneo con WC sospeso, piastrelle blu, piastrelle in ceramica, pareti blu, pavimento in gres porcellanato e pavimento bianco
Immagine di un piccolo bagno di servizio contemporaneo con WC sospeso, piastrelle blu, piastrelle in ceramica, pareti blu, pavimento in gres porcellanato e pavimento bianco

This 1910 West Highlands home was so compartmentalized that you couldn't help to notice you were constantly entering a new room every 8-10 feet. There was also a 500 SF addition put on the back of the home to accommodate a living room, 3/4 bath, laundry room and back foyer - 350 SF of that was for the living room. Needless to say, the house needed to be gutted and replanned.
Kitchen+Dining+Laundry-Like most of these early 1900's homes, the kitchen was not the heartbeat of the home like they are today. This kitchen was tucked away in the back and smaller than any other social rooms in the house. We knocked out the walls of the dining room to expand and created an open floor plan suitable for any type of gathering. As a nod to the history of the home, we used butcherblock for all the countertops and shelving which was accented by tones of brass, dusty blues and light-warm greys. This room had no storage before so creating ample storage and a variety of storage types was a critical ask for the client. One of my favorite details is the blue crown that draws from one end of the space to the other, accenting a ceiling that was otherwise forgotten.
Primary Bath-This did not exist prior to the remodel and the client wanted a more neutral space with strong visual details. We split the walls in half with a datum line that transitions from penny gap molding to the tile in the shower. To provide some more visual drama, we did a chevron tile arrangement on the floor, gridded the shower enclosure for some deep contrast an array of brass and quartz to elevate the finishes.
Powder Bath-This is always a fun place to let your vision get out of the box a bit. All the elements were familiar to the space but modernized and more playful. The floor has a wood look tile in a herringbone arrangement, a navy vanity, gold fixtures that are all servants to the star of the room - the blue and white deco wall tile behind the vanity.
Full Bath-This was a quirky little bathroom that you'd always keep the door closed when guests are over. Now we have brought the blue tones into the space and accented it with bronze fixtures and a playful southwestern floor tile.
Living Room & Office-This room was too big for its own good and now serves multiple purposes. We condensed the space to provide a living area for the whole family plus other guests and left enough room to explain the space with floor cushions. The office was a bonus to the project as it provided privacy to a room that otherwise had none before.

Английский гостевой санузел с бирюзовой традиционной плиткой и орнаментным полом, а также изображением богини Фреи в панно в раме из плитки. Латунные брав форме шара по бокам от угловой тумбы с раковиной и зеркального шкафа.
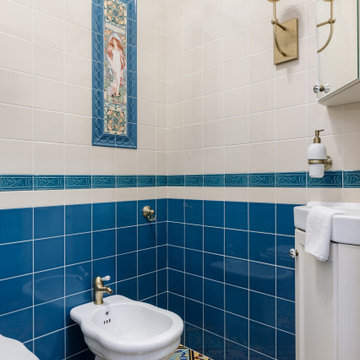
Английский гостевой санузел с бирюзовой традиционной плиткой и орнаментным полом, а также изображением богини Фреи в панно в раме из плитки. Латунные брав форме шара по бокам от угловой тумбы с раковиной и зеркального шкафа.

Idee per un piccolo bagno di servizio moderno con ante bianche, piastrelle blu, pareti blu, pavimento in gres porcellanato, lavabo a colonna, pavimento grigio, top grigio, mobile bagno freestanding e carta da parati

Esempio di un piccolo bagno di servizio stile marino con ante in stile shaker, ante in legno scuro, WC a due pezzi, piastrelle blu, piastrelle in ceramica, pareti blu, pavimento in gres porcellanato, lavabo integrato, top in superficie solida, pavimento blu, top bianco e mobile bagno freestanding
Bagni di Servizio con piastrelle blu e pavimento in gres porcellanato - Foto e idee per arredare
1